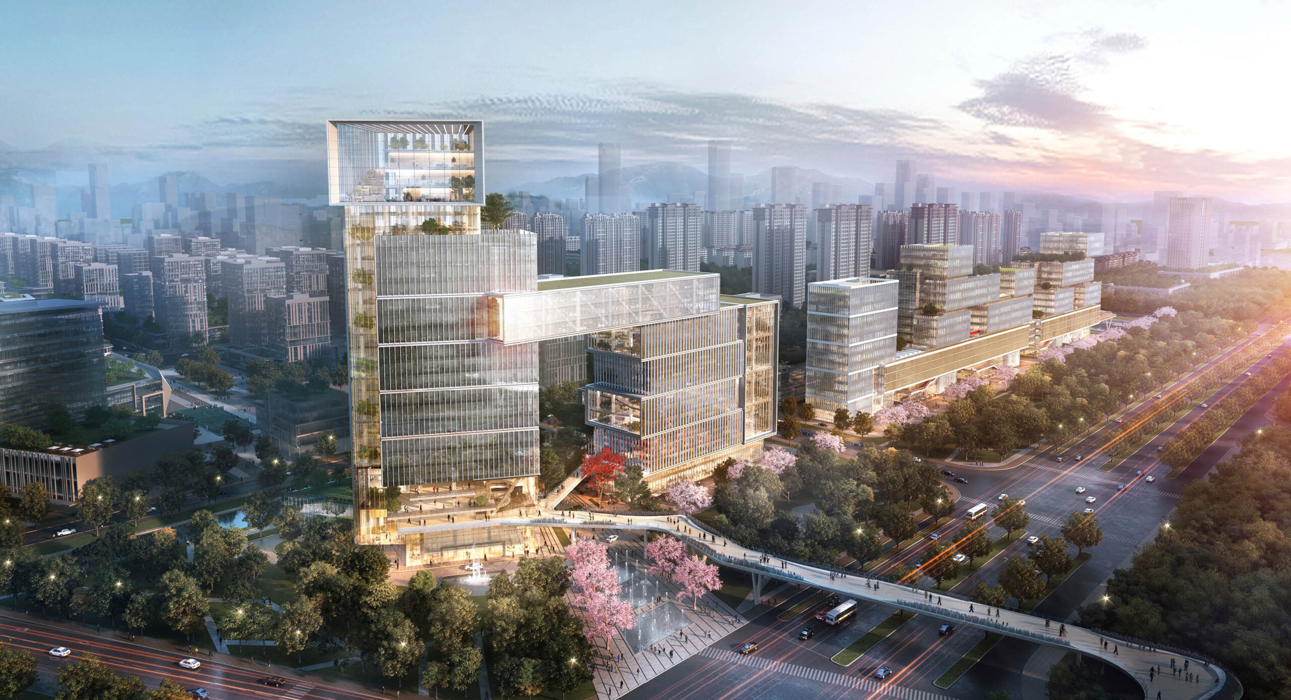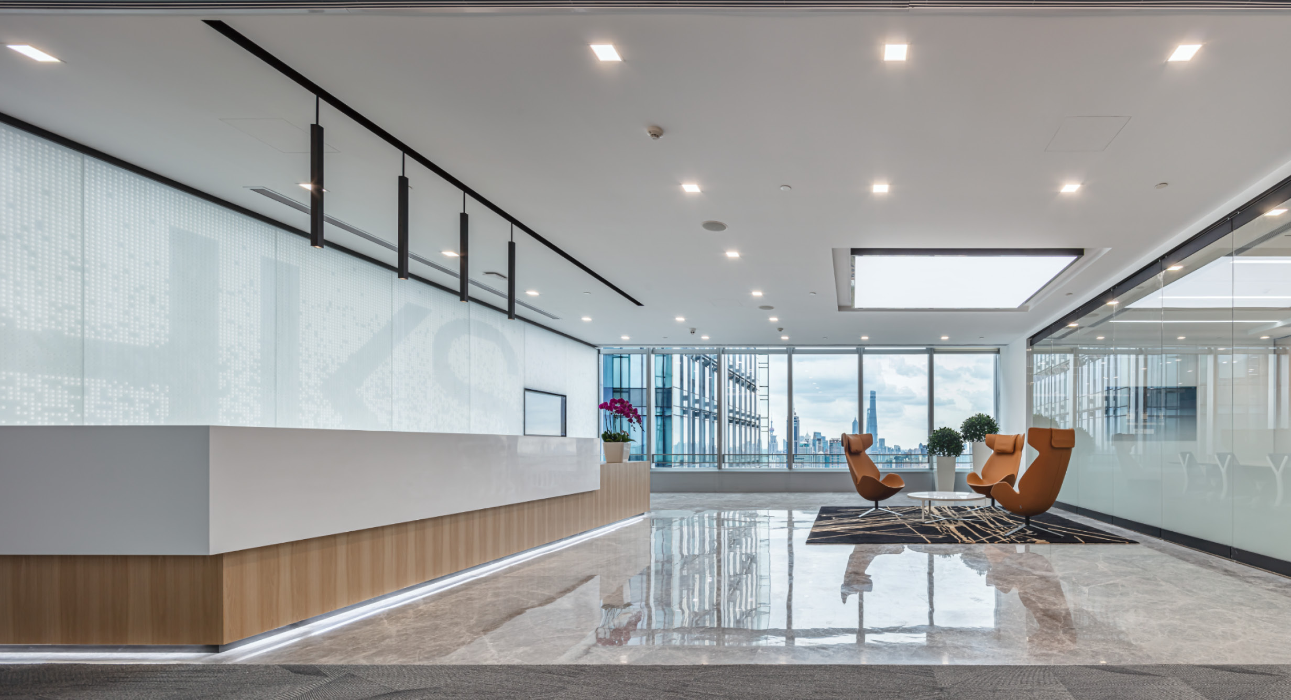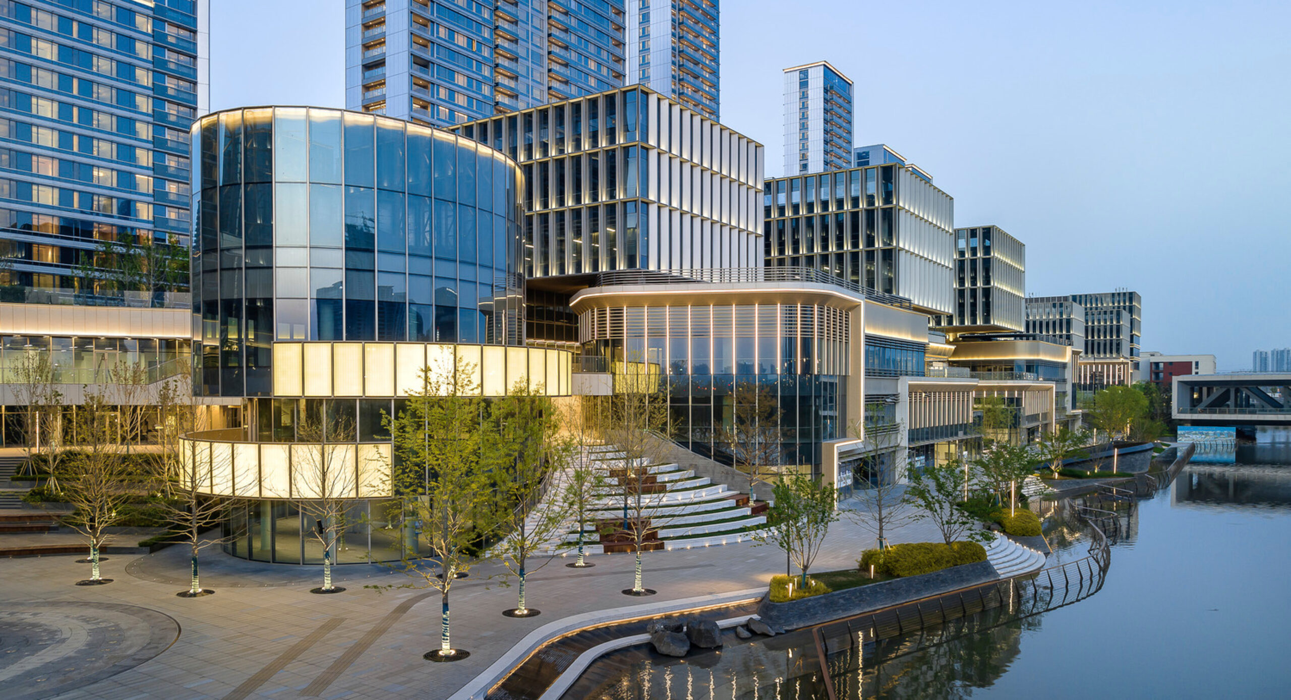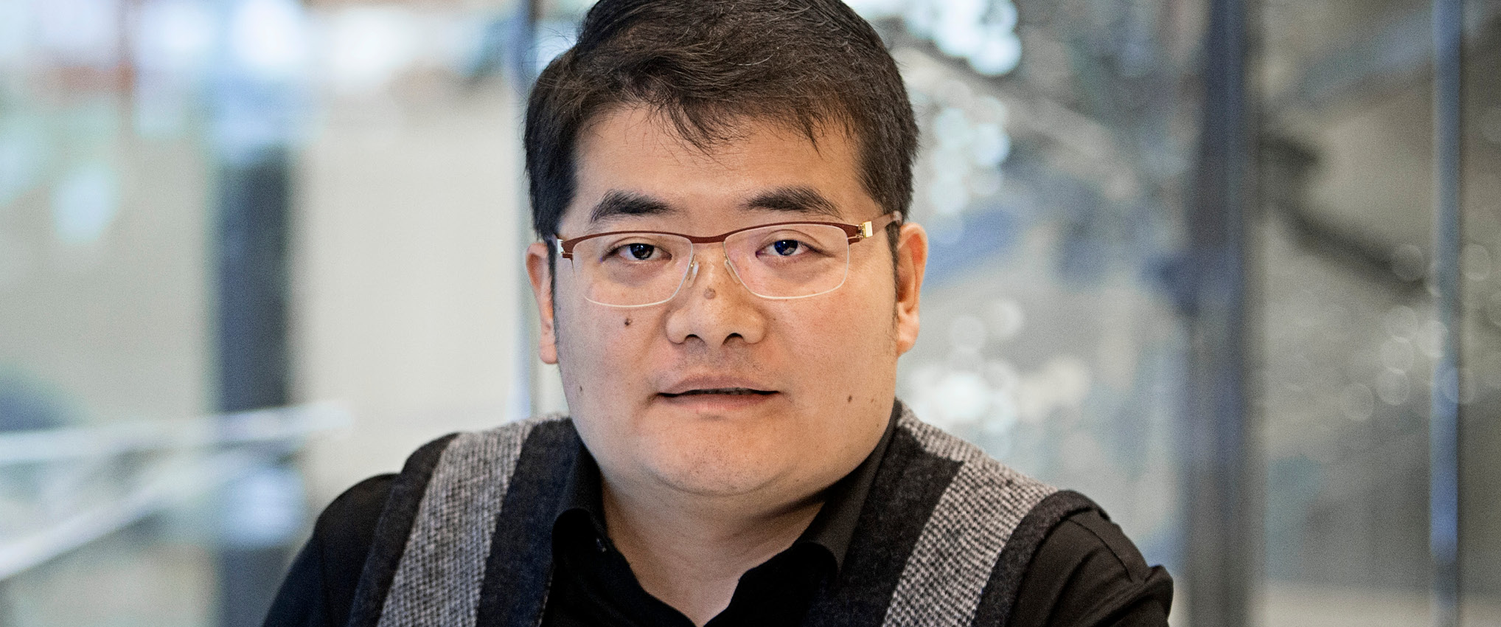
Wuxi Golden Bay Industrial Park Southern Starting Zone Ancient Cultural Heritage and Future Intelligence Find a Way to Coexist
Wuxi, China
The Challenge
The challenge faced in the design of the Golden Bay Industrial Park in Wuxi is to create a modern and vibrant urban industrial complex that attracts high-tech enterprises while preserving the city’s cultural heritage and emphasizing green and sustainable development. The goal is to integrate the old city with the new development, promote the fusion of industry and urban life, and explore innovative office spaces that foster collaboration and interaction.
The Design Solution
There are three key trends in the modern workplace: smart office, iconic office, and green office. The campus is divided into three main blocks, each with its own pleasant courtyard space, seamlessly linked by bridges and walkways. The centerpiece of the HKS-led design is a 120-meter iconic tower on Block A, facing the Jin Kui Park and serving as a gateway to the city. The park incorporates greenery and waterfront landscapes into the courtyards, creating a harmonious blend of nature and industry.
The concept of “金匮云盒” (Golden Treasury Cloud Box) is inspired by the city’s cultural heritage and envisioned a future with intelligent technology, green ecology, and cultural display. The design aims to provide diverse office spaces catering to different types of businesses and encourage interaction through public open spaces. The rooftop “City Living Room” offered a panoramic view of the Jin Kui Park, becoming a landmark space for the community.
The Design Impact
The design of the project is expected to have significant impacts on the development of the Wuxi Economic Development District. By promoting a mix of smart, iconic, and green workplace, the campus can attract a wide range of enterprises, from large corporations to innovative startups, fostering a dynamic and vibrant business environment. The integration of the old city with the new development and the emphasis on low-carbon principles demonstrate a commitment to sustainable urban growth. The project’ focus on energy-efficient technologies, green materials, and shared resources contributes to reducing carbon emissions and promoting environmental responsibility.


Project Features
- 255,471 sqm (2.74 million sf)
- Headquarters office buildings
- Retail space
- Outdoor and indoor gardens












