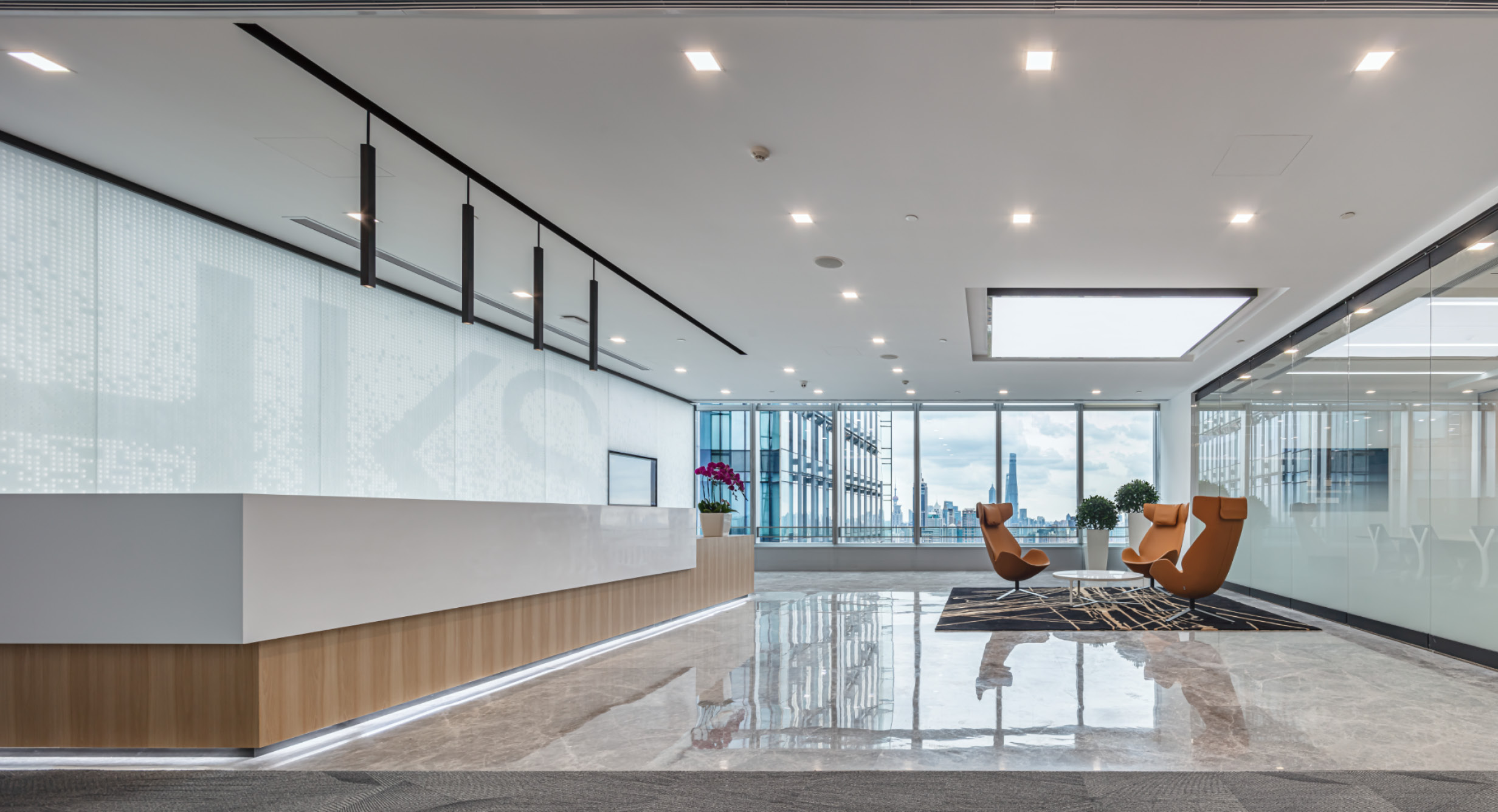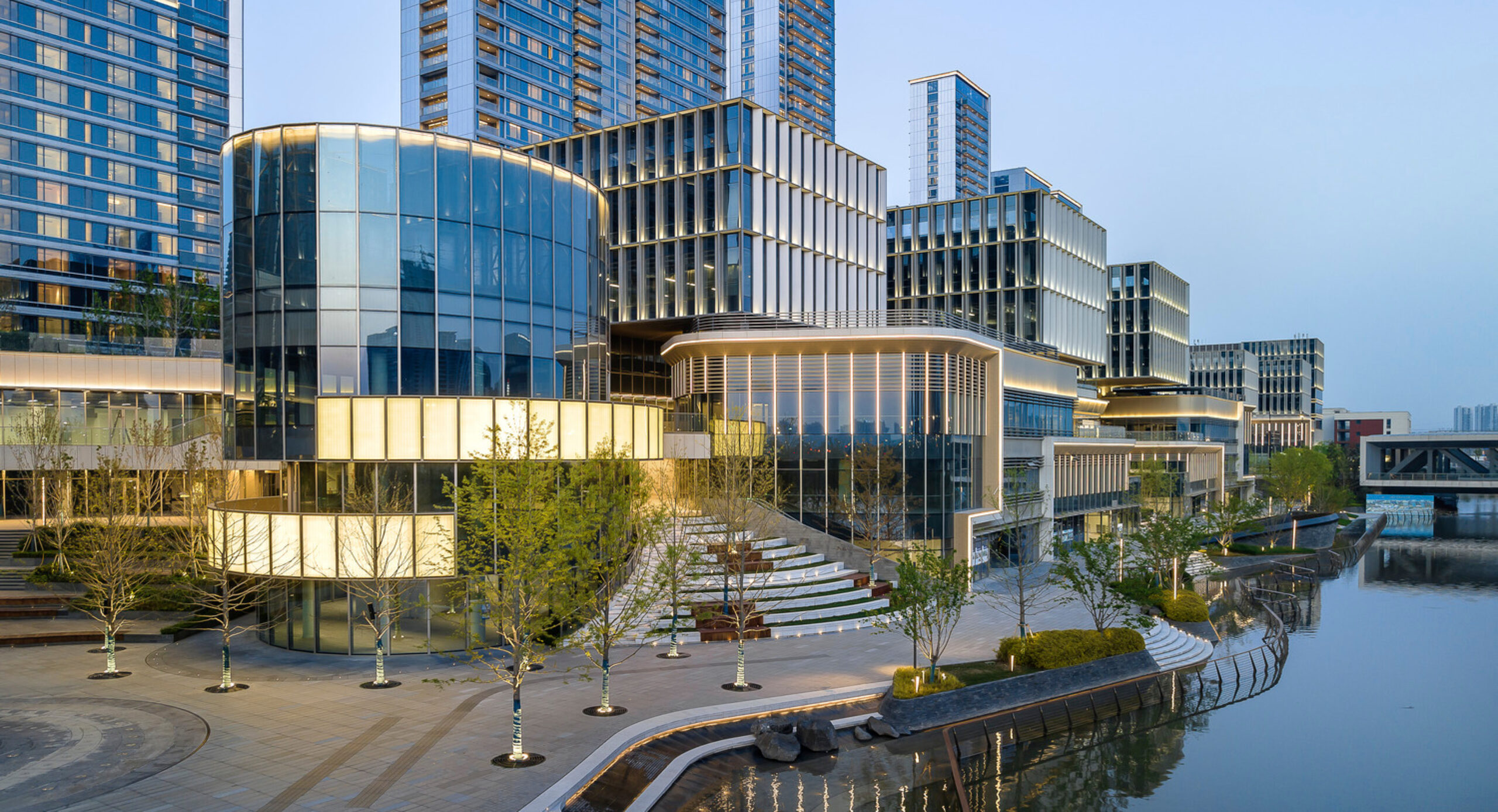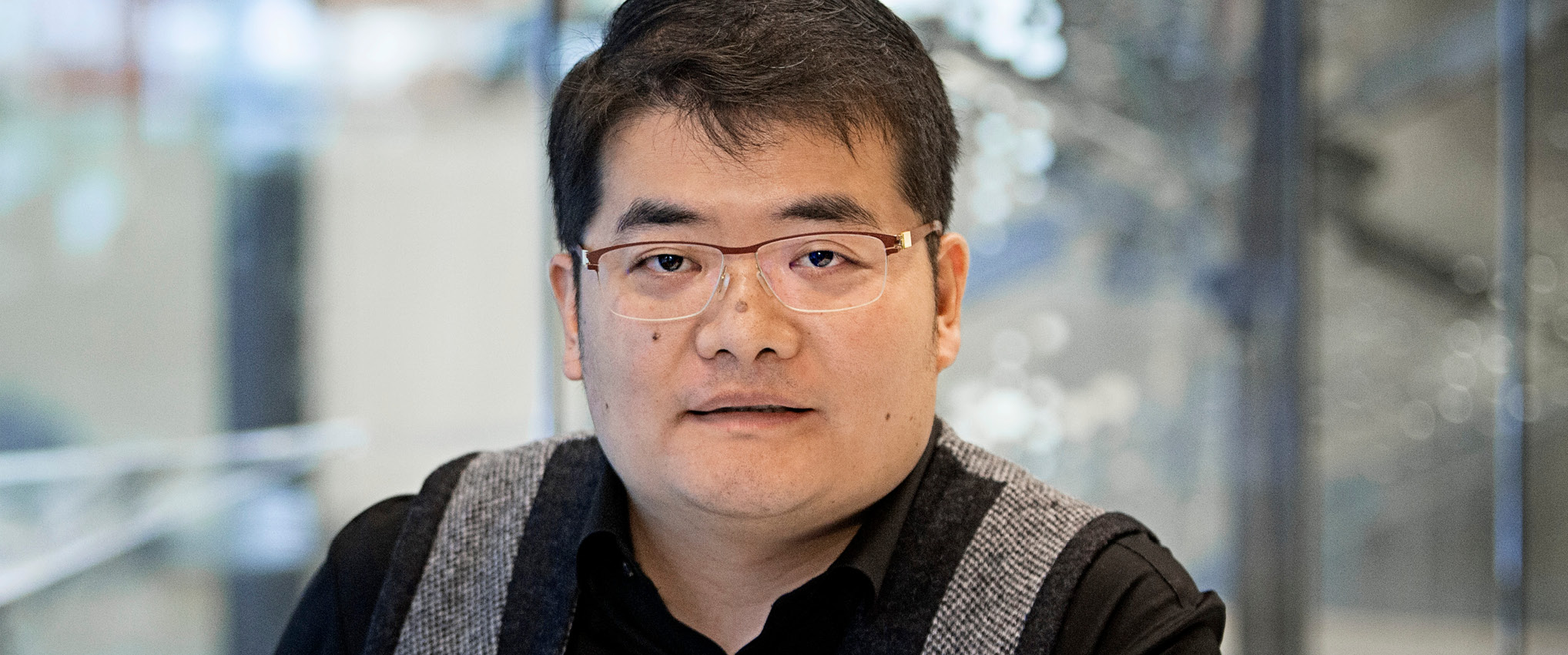
OCT Nanjing Yangtze Riverfront Mixed-Use Yangtze River Mixed-Use Development Fuses the New with the Old
Nanjing, China
The Challenge
The project is located in Nanjing, a magnificent and prominent ancient capital with a modern cityscape spanning both sides of the Yangtze River. The entire project covers an area of nearly 500,000 square meters (5.38 million square feet), with a total development volume of over one million square meters (10.76 million square feet) above ground. Along the approximately 1.8-kilometer (1.1-mile) riverbank, the client hopes to create a typical model of integrating commerce and cultural tourism destination to meet the demands of high-end consumption in the region, attract visitors from outside the area, and initiate a new urban commercial experience.
The client aims to build a waterfront urban life hub that includes various formats such as stand-alone headquarters office buildings, comprehensive commercial spaces, outdoor and indoor gardens, boutique apartments, upscale hotels and cultural and creative spaces. The challenge for the designers is to satisfy a high level of diversity and complexity in functional requirements while also creating a cultural and tourism landmark. In addition, the project called for providing a high-quality living space that aligns with the city’s character.
The Design Solution
The overall planning of the project aims to create a public space for leisure and cultural tourism. The specific functional spaces are also designed to be open, emphasizing the architectural aesthetics and public accessibility. As a result, the project’s overall appearance resembles an “urban forest.” The design process of the buildings is akin to ancient garden-making, incorporating both the worldly and pure aspects.
The project is a forward-looking exploration of future community public and attractive spaces, and landscape-oriented areas. Notable planning highlights include a clear single circulation system with multiple entrances, blurred boundaries between buildings and landscapes to emphasize the integration of design and commerce, themed plaza spaces to enhance pedestrian flow, and a landscape-oriented functional layout to maximize the added value of landscape-dependent spaces. This creates a rhythmic urban skyline and highlights the central axis space with the space needle as its core. As one moves from the riverbank toward the inland, the building density gradually increases, and the landscape progressively blends in.
The tallest and largest space capsule Ferris wheel in China — and the first domestic immersive experience space capsule Ferris wheel with a height of 139 meters (456 feet)— is located on the main axis of the site, serving as the focal landmark of the sprawling project. The shopping center on Block C creates a fascinating spatial experience, dedicated to building an extra-large ecological and artistic shopping center with an immersive experience. Inspired by ancient paper folding fans, the building uses different materials to create multiple diamond facets on the facades and entrance canopies, using light to create a splendid effect and a fashionable showcase. The sculptural form of the entire podium building attracts the attention of passersby from various angles. Its twisting and turning contours along the river create maximized viewing interfaces and multi-level terraces. The connected terraces form rows of shops and restaurants, resulting in a vibrant and dynamic functional space, where various business formats intersect, mimicking the flow of the adjacent waterfront.
The Design Impact
The project combines diverse urban functions to bring convenience and a high-quality living environment to the local area. The design not only serves as a large-scale urban development but also embodies the cultural vitality of Nanjing, the aesthetic of riverside living and the vision for urban planning. Inspired by the city’s spirit, the project blends commerce, culture and tourism to create a vibrant space that enriches the city’s fabric and enhances the overall urban experience. It is more than just a real estate venture; it reflects the city’s essence and aspirations.

Project Features
- 128,500 square meters (1.38 million square feet)
- Headquarters office buildings
- Retail
- Outdoor and indoor gardens
- Boutique apartments
- Upscale hotels
- Creative space












