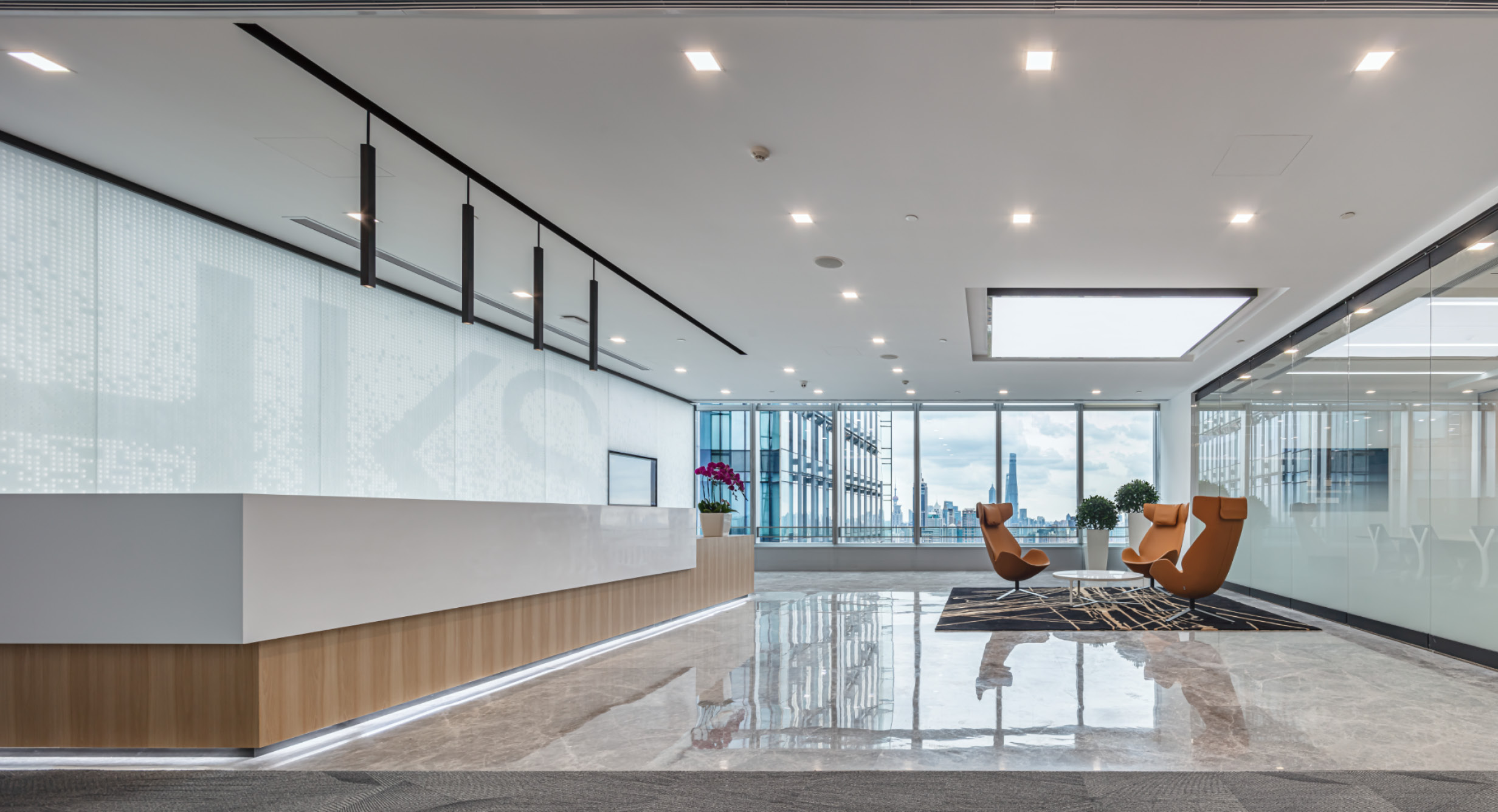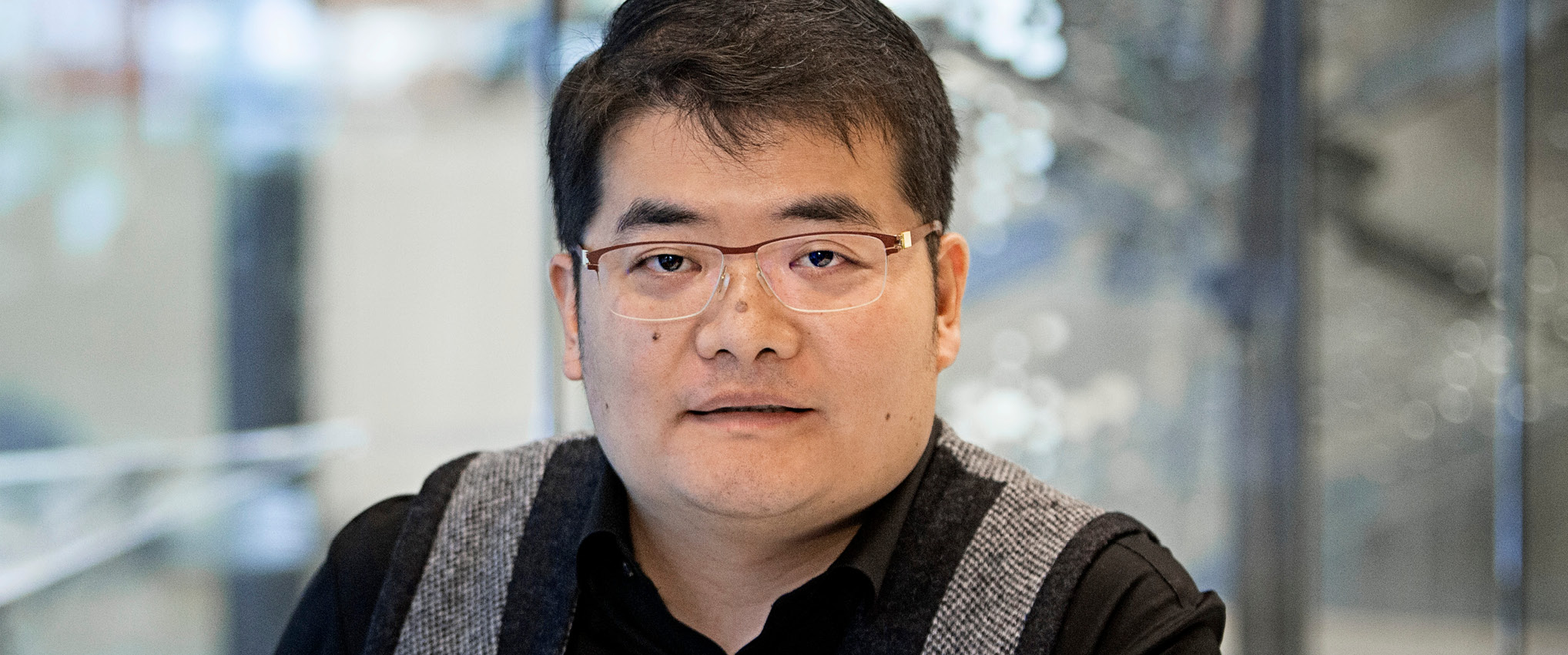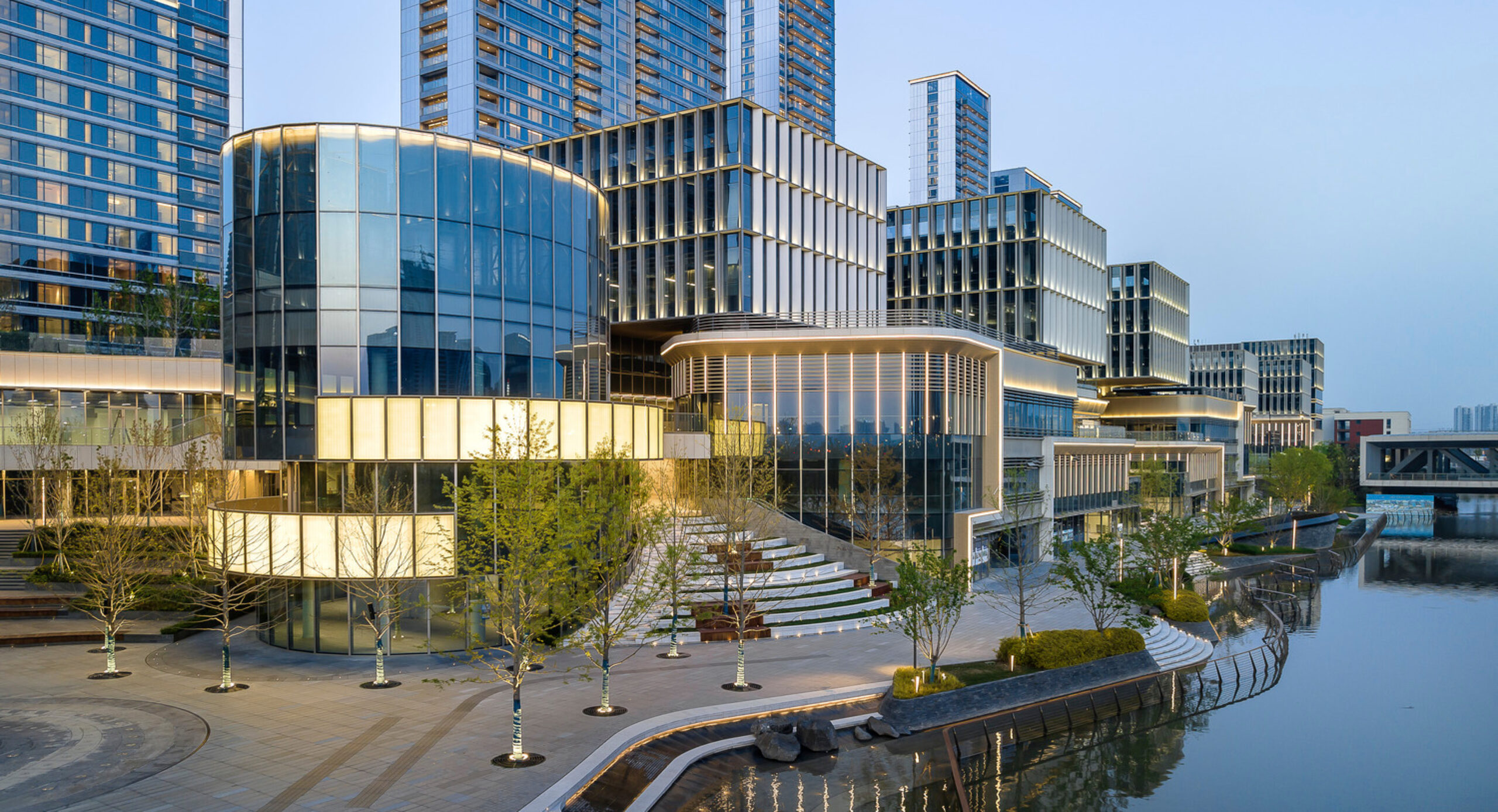
Vanke Chengdu Highline Park A Shining Example of the New Era of PARK+TOD+Community Development
Chengdu, China
The Challenge
The project is Vanke’s first Transit Oriented Development (TOD) project in Chengdu, located at the core of the approximately 947-acre Administrative College TOD Area. As a representative project of Vanke’s Southwest regional TOD integrated community, it includes 13 plots, with a total size of 79,595 square meters (856,754 square feet). The large area, multiple and scattered plots, and the complicated functions require that designers integrate and link various functions and rail transit through design, while driving urban economic growth and creating a garden-style living environment for the community, making it the biggest challenge of the project.
The Design Solution
The master planning takes the Administrative College Double-track Subway Station as the core that connects to the northern TOD commercial core area. It connects to the sinking courtyard, open ground-level commercial and sports park, as well as the high-line park, which will be connected to the city’s elevated pedestrian walkway in the later phase, to the south through the subway. This creates a “T-shaped” axis of vitality, with a core traffic cylinder linking the flow line vertically.
The project not only creates efficient connectivity, but also emphasizes green ecology, a pleasant scale, and a pedestrian-friendly park experience. With this model, the project not only brings about value-added effects to the city’s development but also pays more attention to the community’s image, green development and pedestrian convenience, as well as the overall quality of life.
The project is designed to revolve around the “human” lifestyle scenario, integrating different functions such as work, business, community services, transportation, education, social activities, sports and health, green ecological parks, and quality residences together in a composite “slow system.” The project aims to highly integrate work and consumption scenarios, guided by the design principles of openness, composite, efficiency, and ecology, to become an example of the new generation of “Park City + TOD + International Community” practice.
The Design Impact
The project’s demonstration area has already opened and has become a hot spot in the city, attracting a large number of Chengdu citizens who come to visit and take pictures. It has also drawn many people who are interested in living, working, and investing here. In the future, Vanke High Line Park will use “scenario creation” to break through and restructure the project’s format, creating a series of open and shared composite fields made up of different “modules” scattered across the sites.


Project Features
- 79,595 square meters (856,754 square feet)
- Rail transit (TOD)
- Retail
- 1,043 residential apartments
- Sports park
- High-line park










