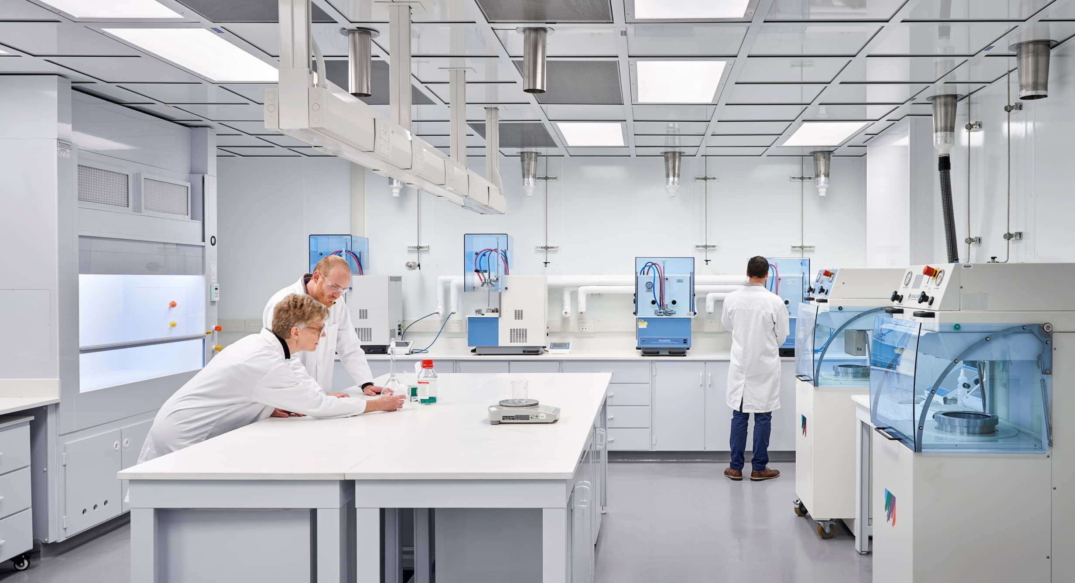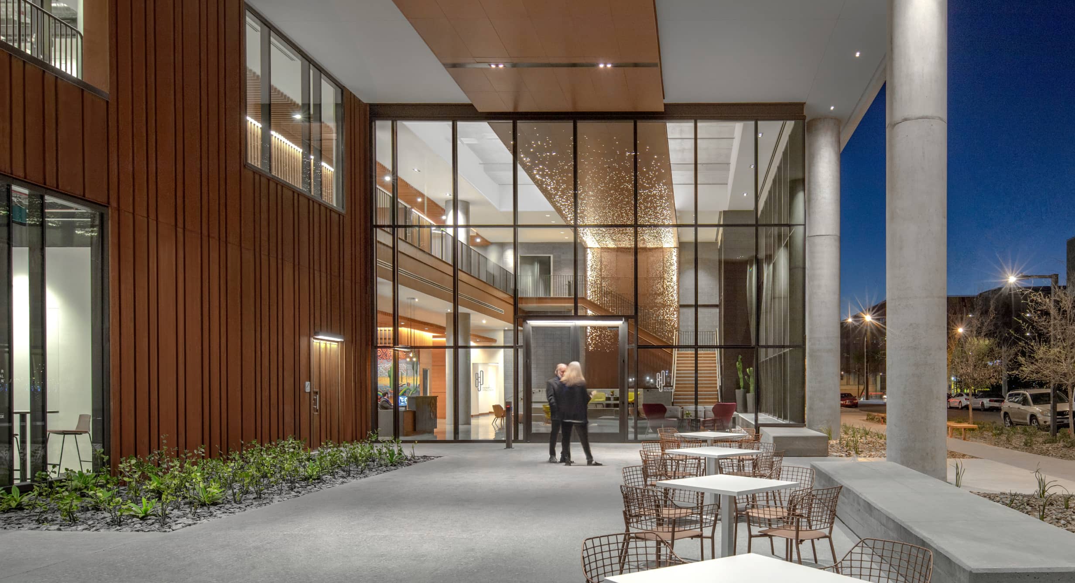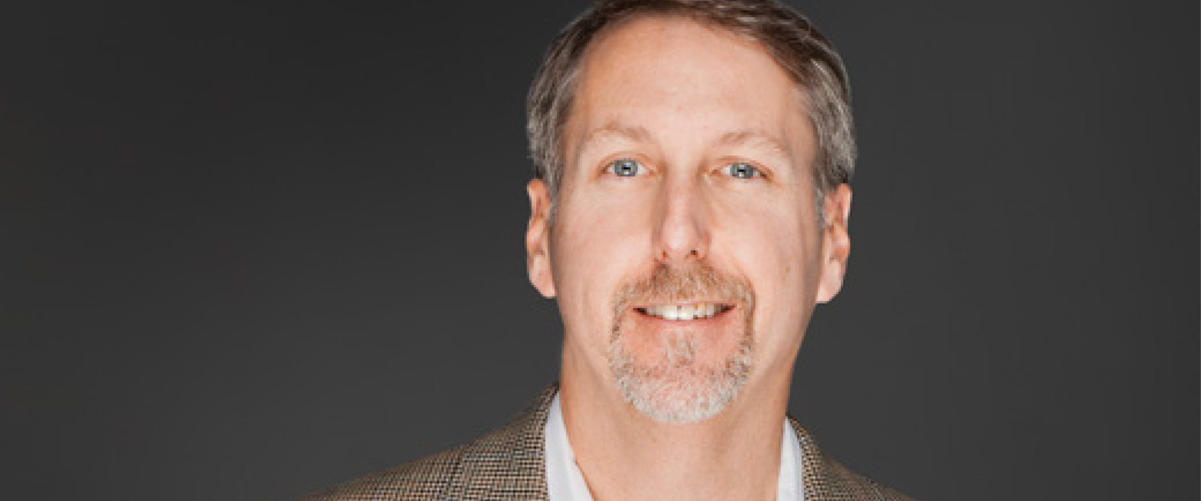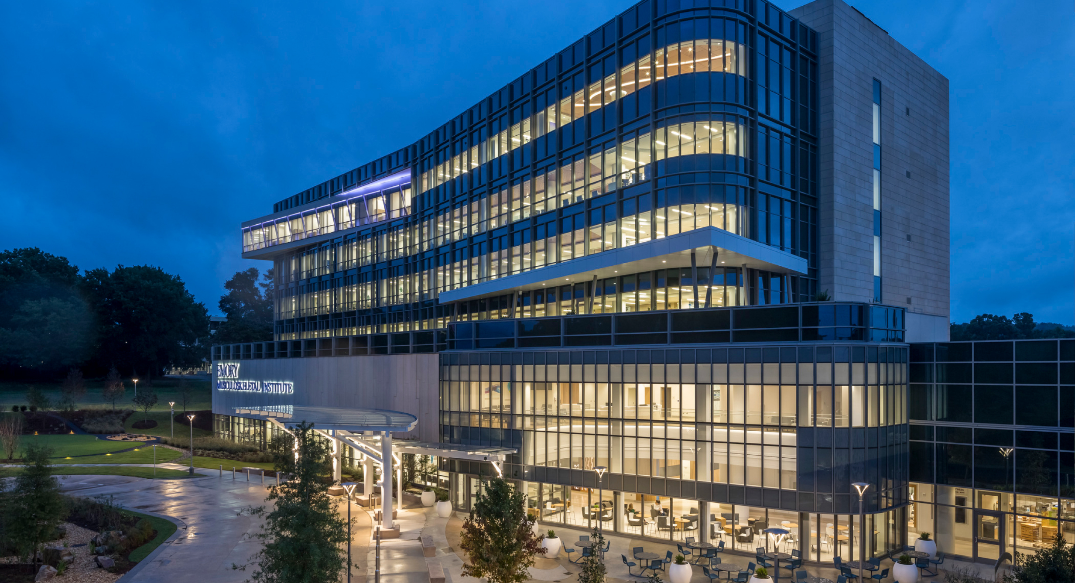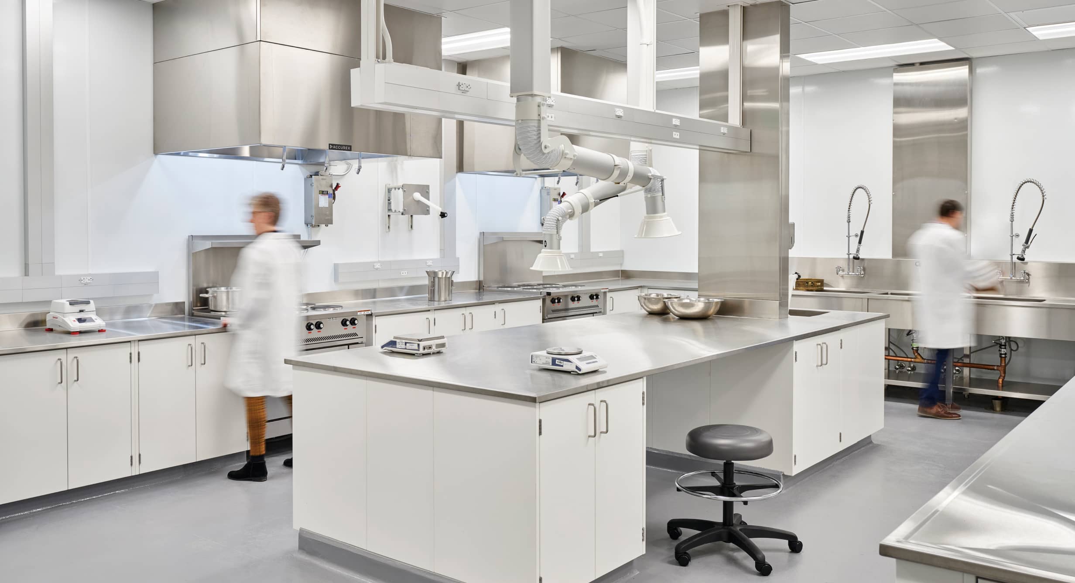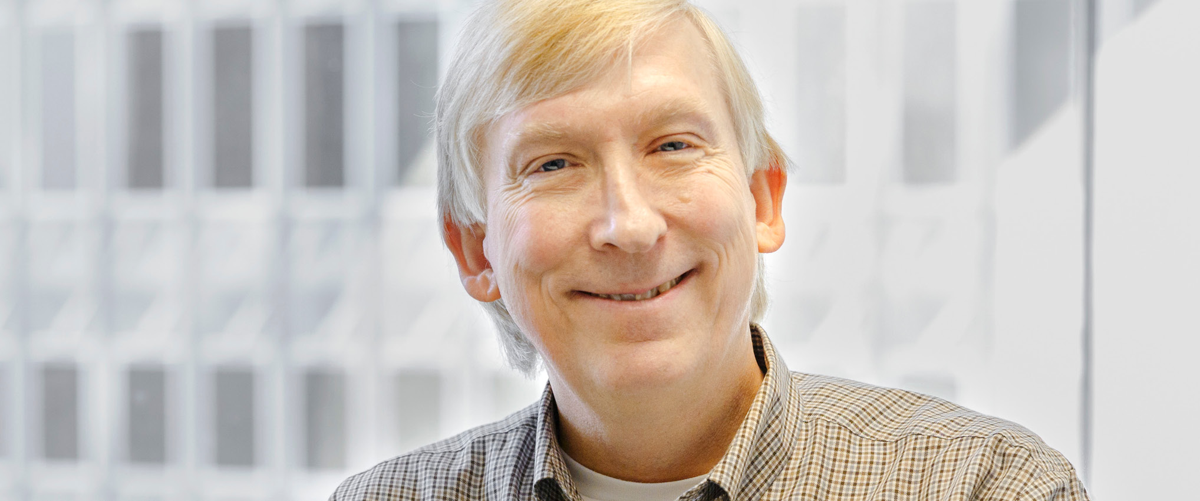
TÜV SÜD BioChem Laboratory Expansion A Space-Efficient Laboratory Expansion to Increase Global Testing Capacity
New Brighton, Minnesota, USA
The Challenge
TÜV SÜV — a German testing, inspection, and certification company — enlisted HKS to design a 20,000-square-foot (1,858 square meter) laboratory expansion due to an overwhelming need for additional medical device testing in its Minnesota lab. Space for lab expansion was limited to the east side of the site, leaving a small area to add required additional parking and a mechanical equipment yard.
The Design Solution
Designers positioned the expansion on the east side of the original building, running parallel to First Avenue. Additional parking is located on the south side of the expansion and on the west side of the original building. The mechanical yard is nestled between the added parking and the expansion on the south side.
The expansion houses a variety of features that enable additional testing, including instruments for biocompatibility testing in compliance with the International Organization for Standardization’s standards for the biological evaluation of medical devices, as well as sterile packaging and transportation simulation services. These capabilities add to the existing electromagnetic compatibility testing and electrical safety testing capacity of the original facility.
In addition to the increased testing capacity, the expansion features an office space and staff respite areas on the opposite side of the expansion from the lab areas. The office space includes a conference room and a phone room in addition to an open work area. The employee break room and locker room are located across from the office space.
The Design Impact
The New Brighton lab expansion functions as a hub for testing service delivery in the United States, allowing TÜV SÜD to provide a greater testing capacity for its American clients. By utilizing laboratory modular design, the HKS design team was able to efficiently use the site’s limited square footage. The state-of-the-art laboratory helps to reduce the impact of technological risks and protects people, assets and the environment.


Project Features
- 20,000 square feet (1,858 square meters)
- Analytical chemistry labs
- Biology labs
- Office space
- Employee locker room



