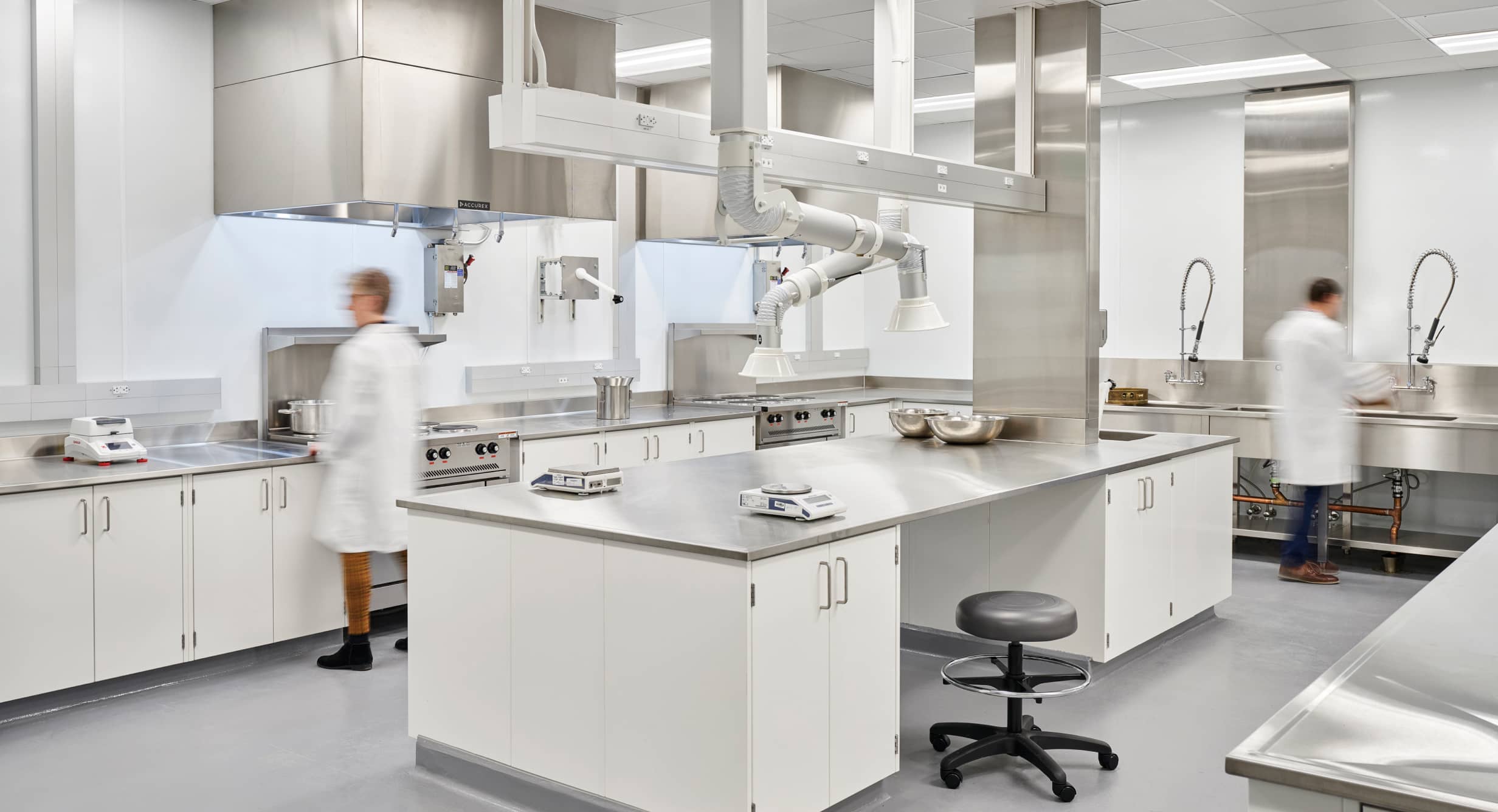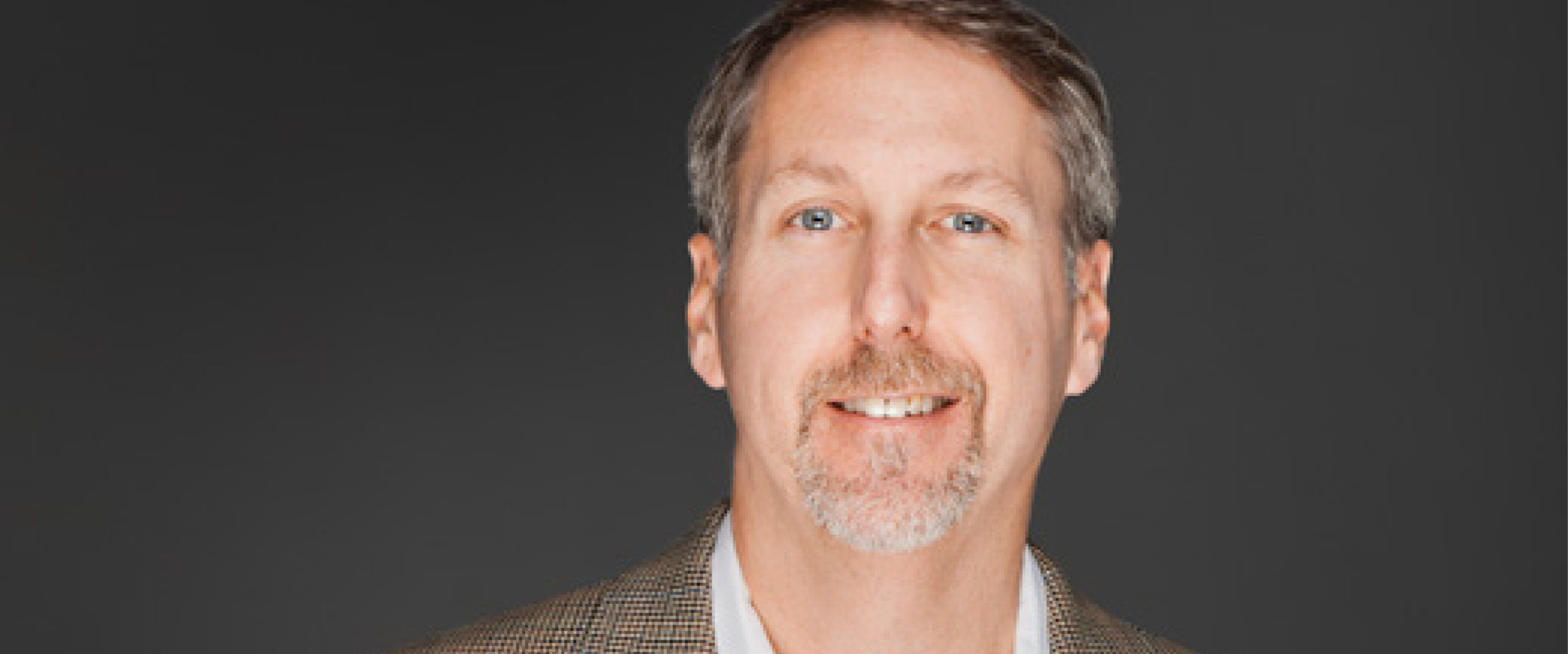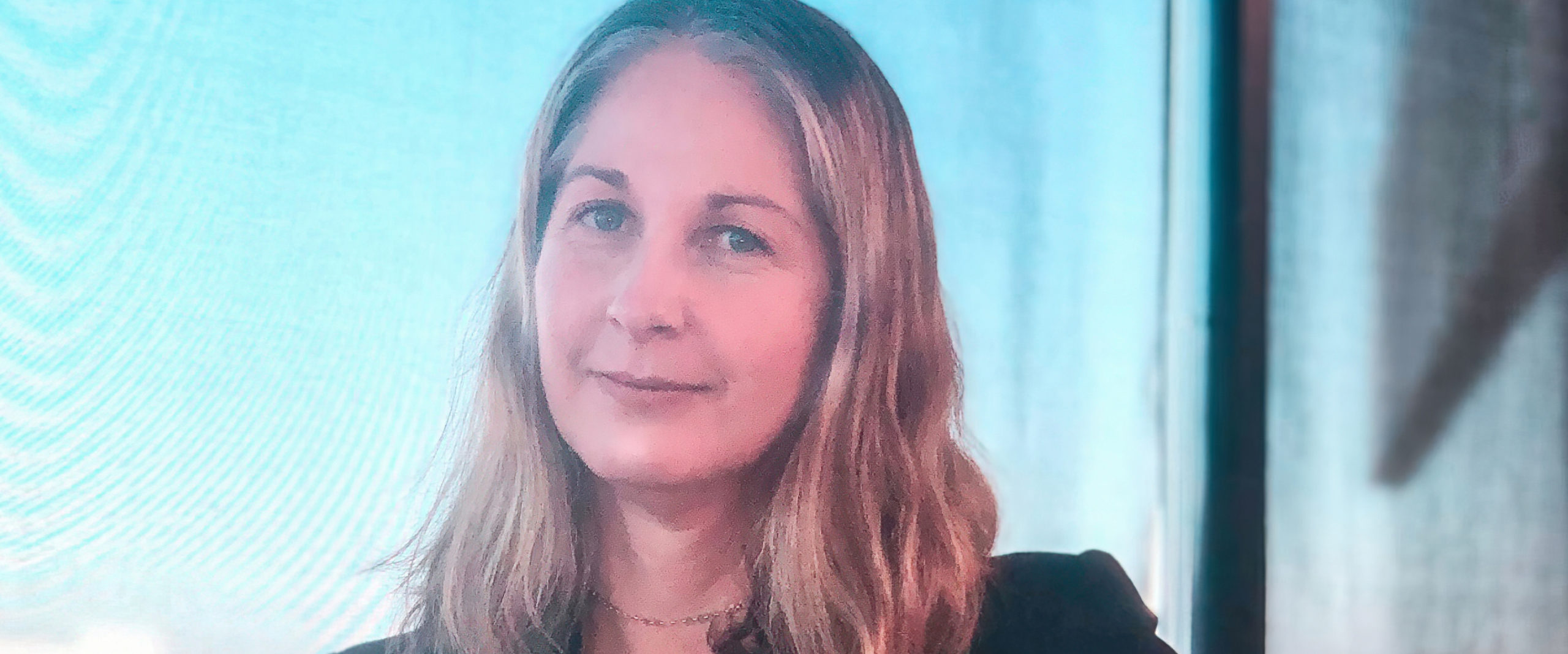
Harper Court Phase II A Lab and Office Tower that Makes Science More Inviting
Chicago, Illinois
The Challenge
HKS was tapped to bring to life a project that would catalyze scientific innovation in the Midwest and serve as a beacon for community engagement in Chicago. The lab and office building would capitalize on the vibrancy of the culturally diverse Hyde Park neighborhood and the success of the University of Chicago’s Polsky Exchange, a startup hub.
The Design Solution
The 16-story tower is the latest addition to Harper Court, a development featuring a 12-story office building, a Hyatt Place hotel, retail and a parking structure. The new building sits on a podium originally planned for a 26-story condominium building that was going to be built across from the existing University of Chicago office tower from Phase I. The client noticed the need for a science and innovation center and approached the university and city with a plan to rezone the site. HKS designed a more modestly sized building, pushing and pulling the façade to maximize the tower footprint while responding to the scale of the surrounding buildings. The design team hosted multiple design charettes with community members, and the consensus that emerged was the need for flexible spaces that would support new business and encourage a sense of belonging.
The main lobby extends out to create a main street for the project. The design features terraces on several floors and full-height glazing that allow for views and connections to the neighborhood. The lighting highlights the massing and invites Chicagoans to wander the plaza and step into the building. The “superfloor” on the fourth floor was designed to engage the public, celebrating the intersection of academia, industry and community by offering room for a wide range of events. This floor will include a café, conference rooms and exhibit space.
Harper Court II’s interior design threads Chicago’s history as a jazz mecca and as the birthplace of the Ferris Wheel with its achievements in nuclear physics and other scientific discoveries. String-like screens, light fixtures and wall art evoke the feeling of a dynamic space, inspired by the playful nature of jazz music and the tiny vibrating loops of string that are the basis of string theory in physics.
Fifty percent of the new roof areas will be designed as green roofs, featuring a cold- and wind-tolerant mix of sedum, a perennial plant with succulent leaves. Ornamental trees, flowering perennials and grasses will adorn the plaza to make it more inviting for pedestrians.
The Design Impact
Design Impact Harper Court II is already boosting business in Chicago. At completion of schematic design, more than half of the building’s 280,000 square feet had already been leased to University of Chicago, the U.S. Department of Energy’s Argonne National Laboratory and Fermilab, the University of Illinois and the Cambridge Innovation Center. The project’s design and event programming will provide a bridge between the scientific community and the public, making science more approachable and growing a new generation of researchers.
The building is targeting LEED Gold certification.


Project Features
- 16-story office tower
- Bioscience lab
- Chemistry lab
- Physical science lab
- Computation work lab
- Retail, conference center and parking
- Plaza






