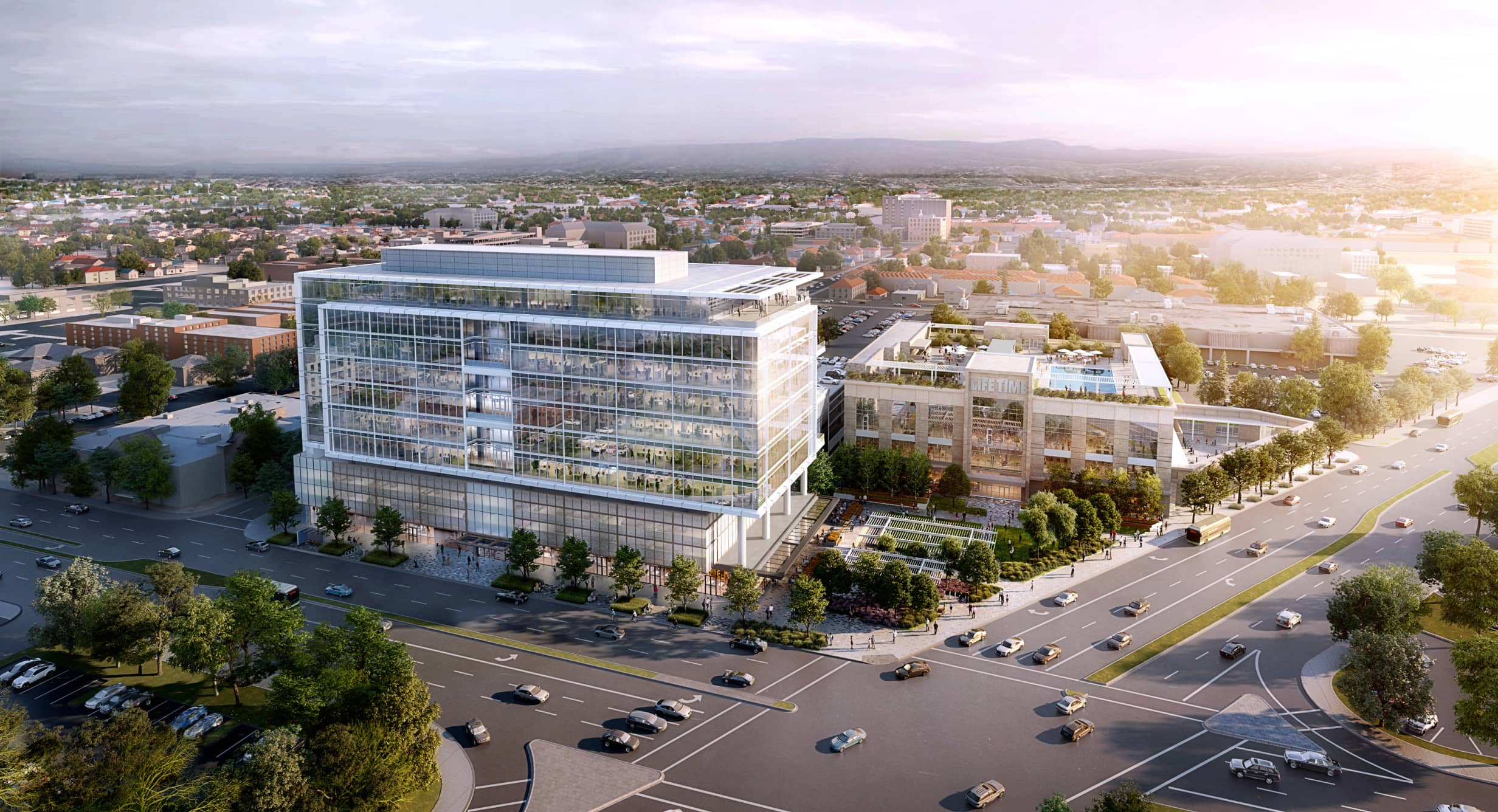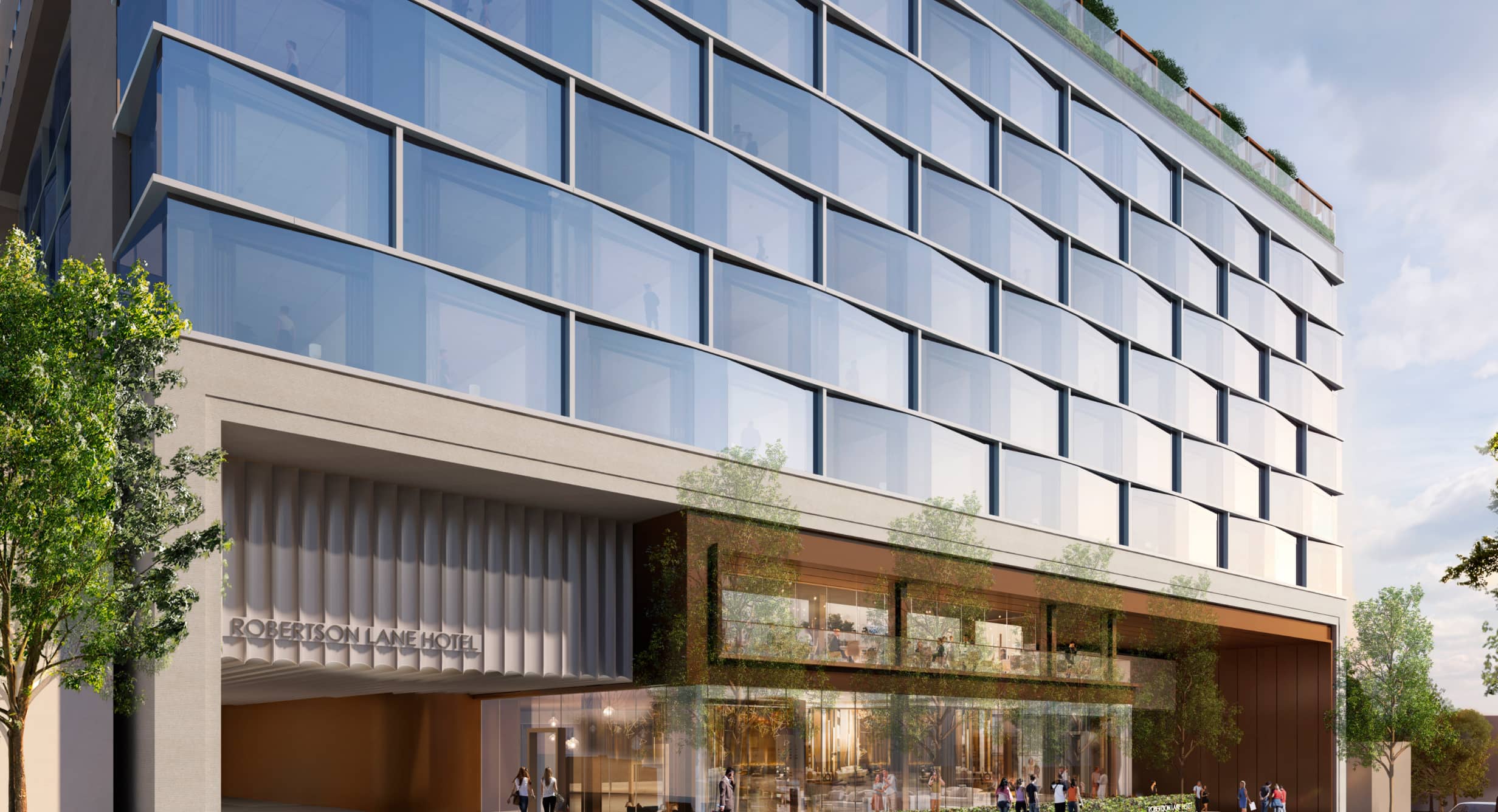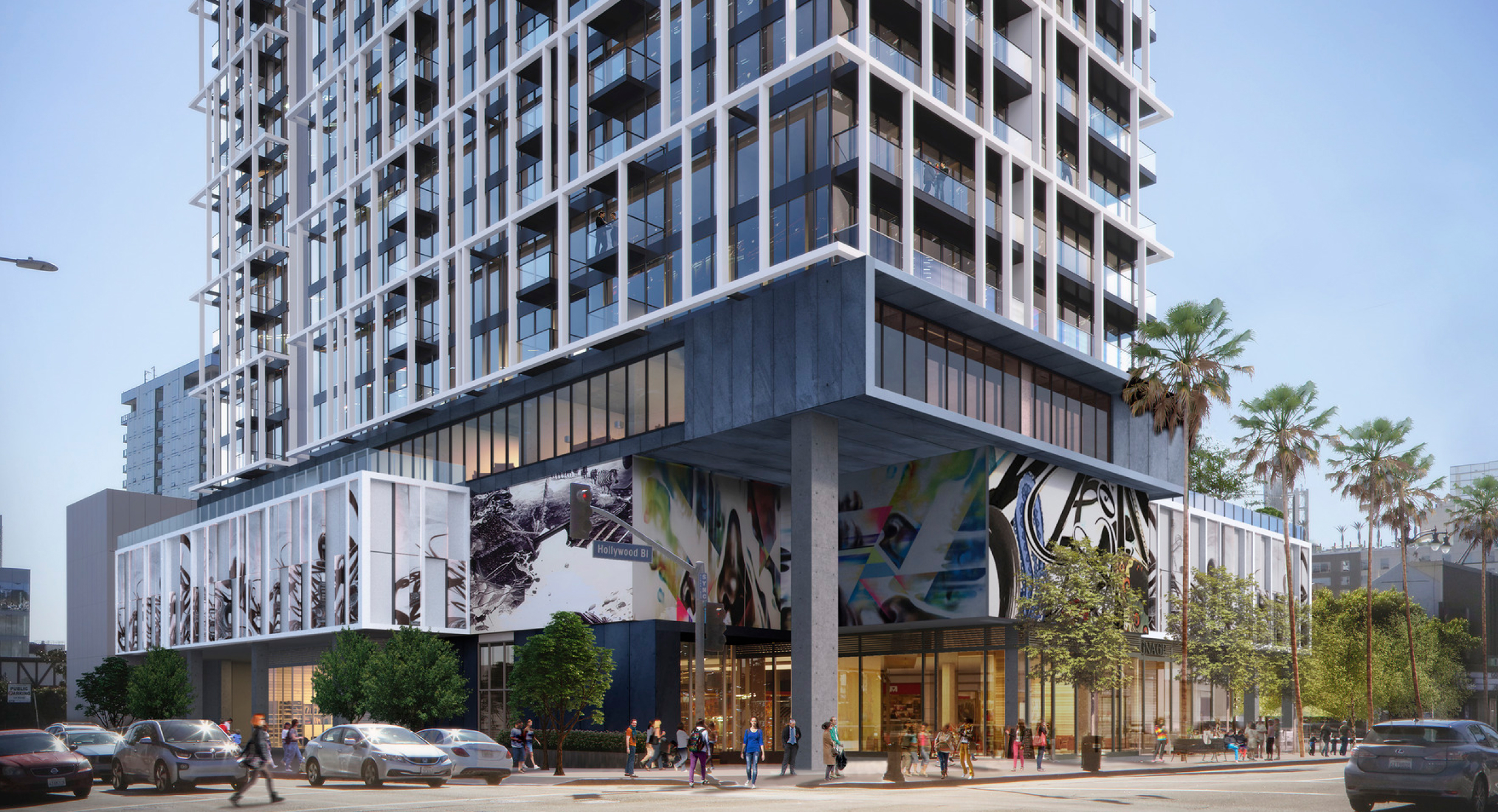
The Boulevard Next Generation Mixed-Use Space Will Become West San Jose’s Newest Destination Innovation Hub
West San Jose, CA, USA
The Challenge
The Boulevard will be the heart of San Jose’s Stevens Creek Urban Village Plan. HKS designers developed the plan to spur development of new parks, vibrant sidewalks, and public gathering spaces that will transform the sprawling, dated district — home to strip malls and car dealerships — into a prominent new urban neighborhood for residents and businesses. The mixed-use development includes technology headquarters, retail, athletic club and a large central civic plaza.
The Design Solution
The design promotes flexible, multi-use indoor and outdoor spaces that support a diverse range of activities that also help activate a large central plaza throughout day, evening and weekend hours. The plaza consists of a series of outdoor rooms for dining, meetings and gatherings and flexible activity lawns. Native trees and landscaping provide an urban oasis for guests and users alike.
A wide range of flexible amenity spaces throughout the building offer employees access to outdoor decks and balconies, meeting spaces and a full-service kitchen as well as dining and food service space. Knock-out slabs on each office level provide opportunities for multi-level open atriums, connector stairs and open space that encourage interaction and chance encounters. The penthouse level features indoor and outdoor all-hands space and spectacular views of the San Francisco skyline and surrounding Silicon Valley.
The Design Impact
The project will bring thousands of employees and visitors to the site, turning an area that was once a parking lot surrounded by strip shopping malls and car dealerships, into West San Jose’s newest and most vibrant destination for work, health and wellness, and entertainment.


Project Features
- 300,000 sf technology headquarters
- Ground level retail
- Restaurant and café space
- Entrance lobby
- ½ acre landscaped plaza
- 1,200 stall parking garage
- Bike parking
- Showers and locker rooms
- Full service commercial kitchen
- Penthouse level all hands space and outdoor event terrace
- Knock-out slabs for interconnected office floors and open atrium spaces.








