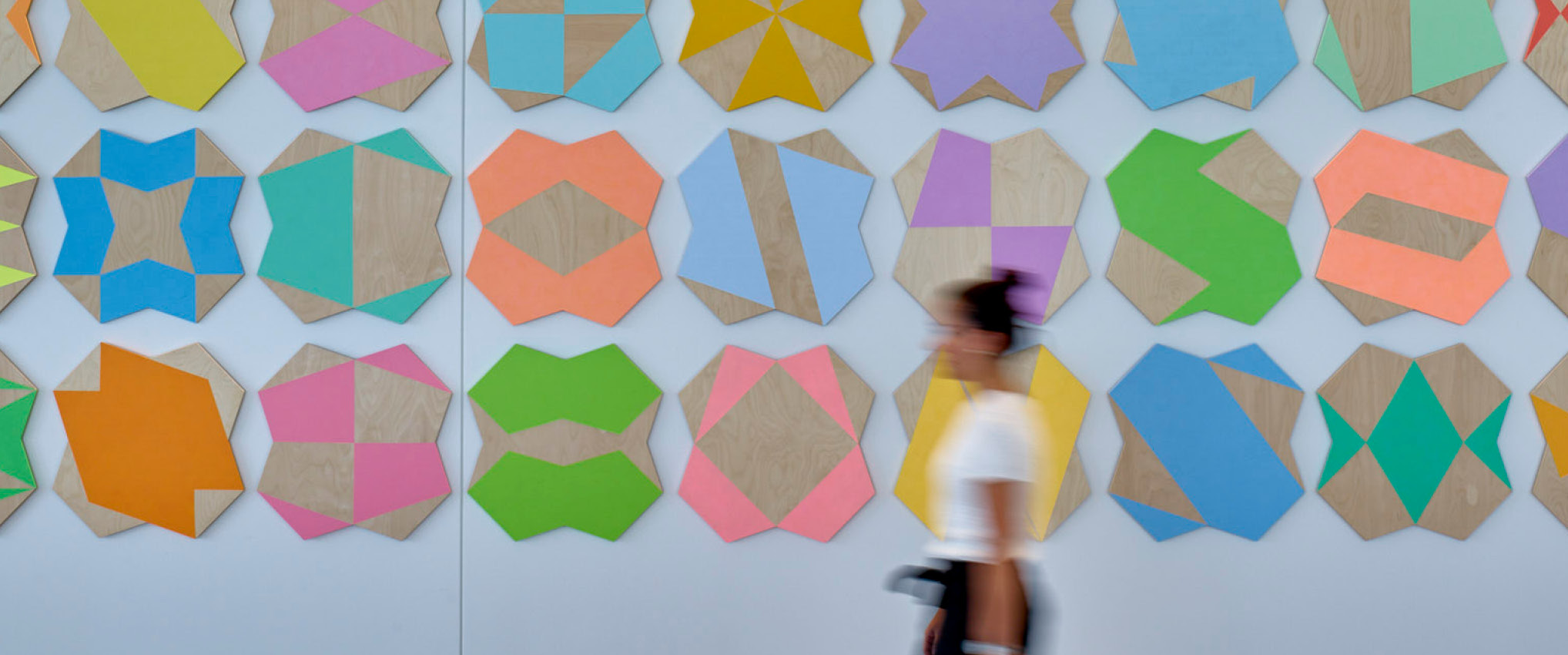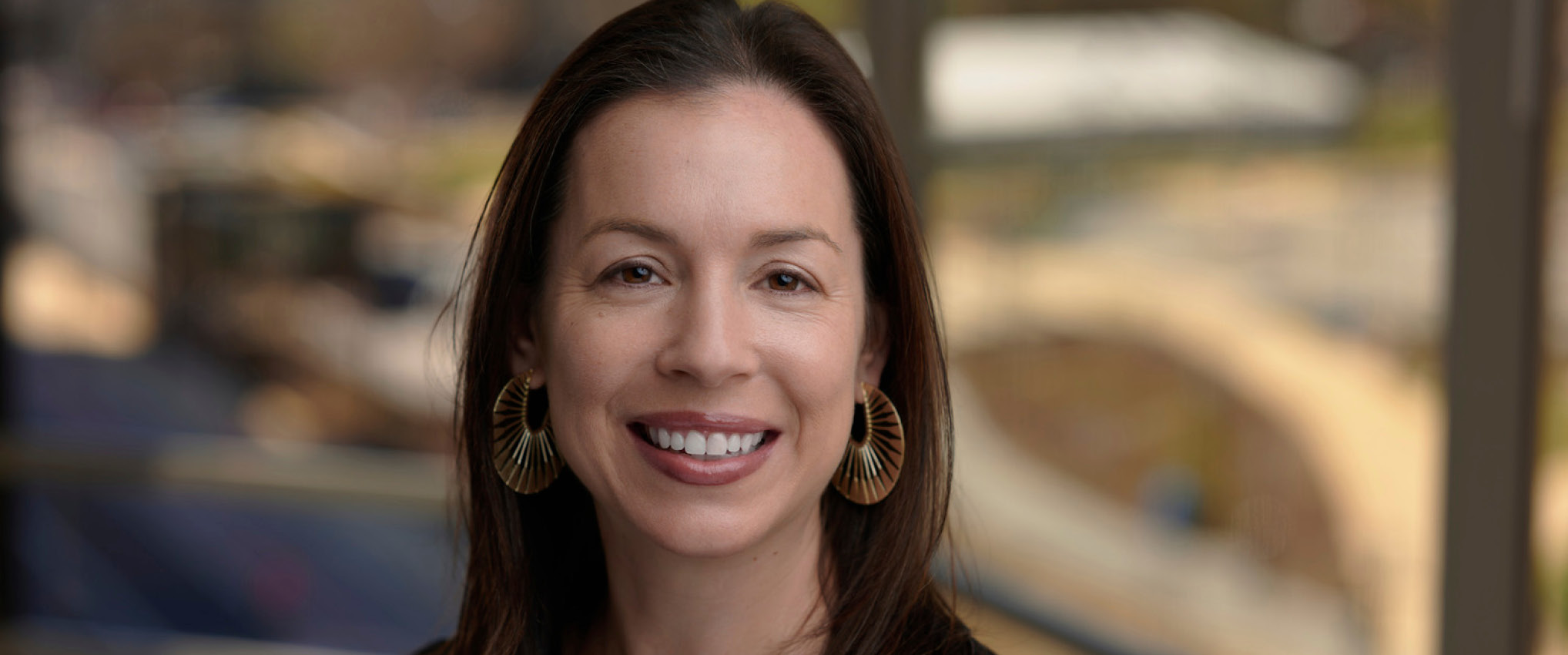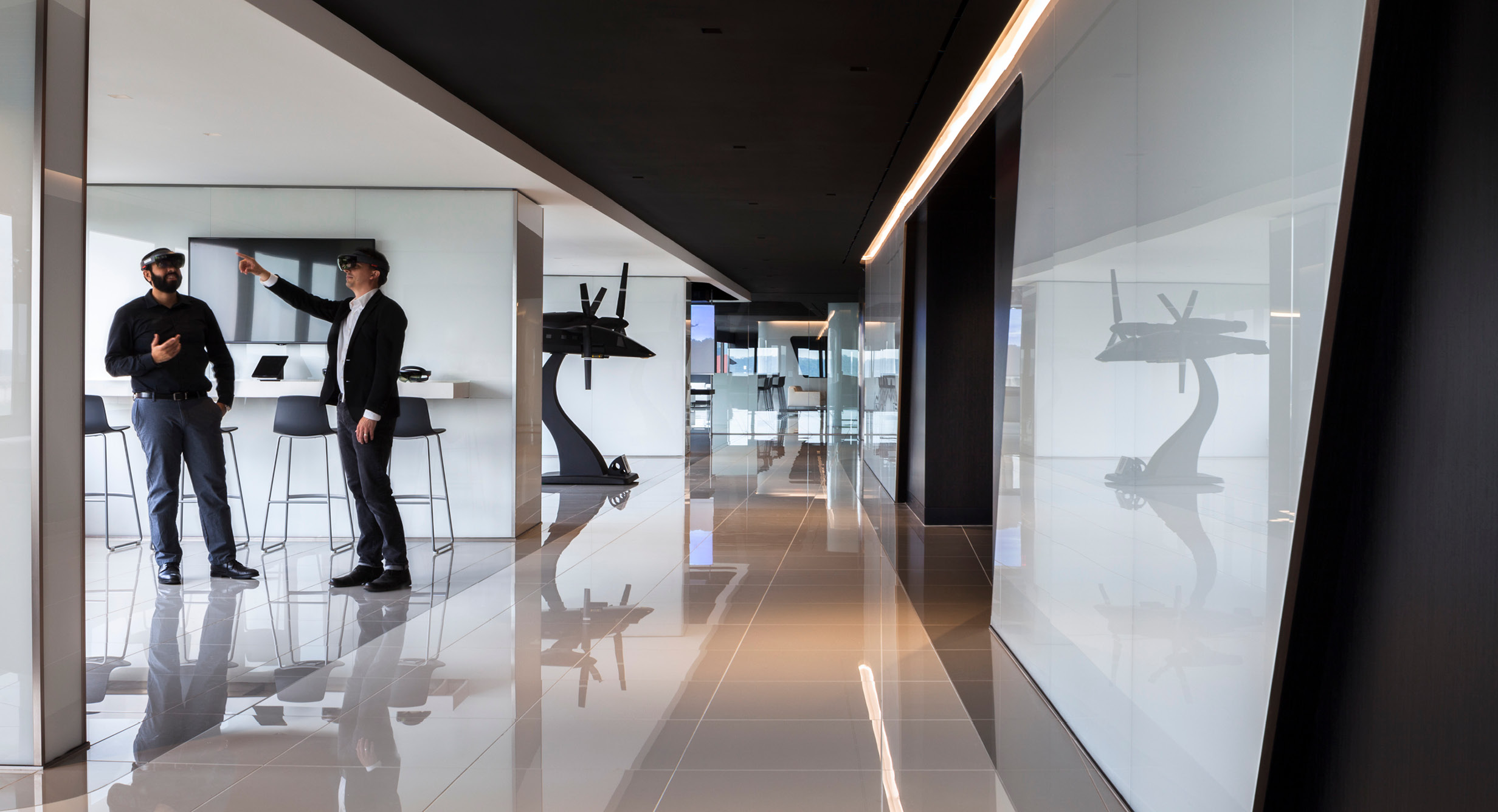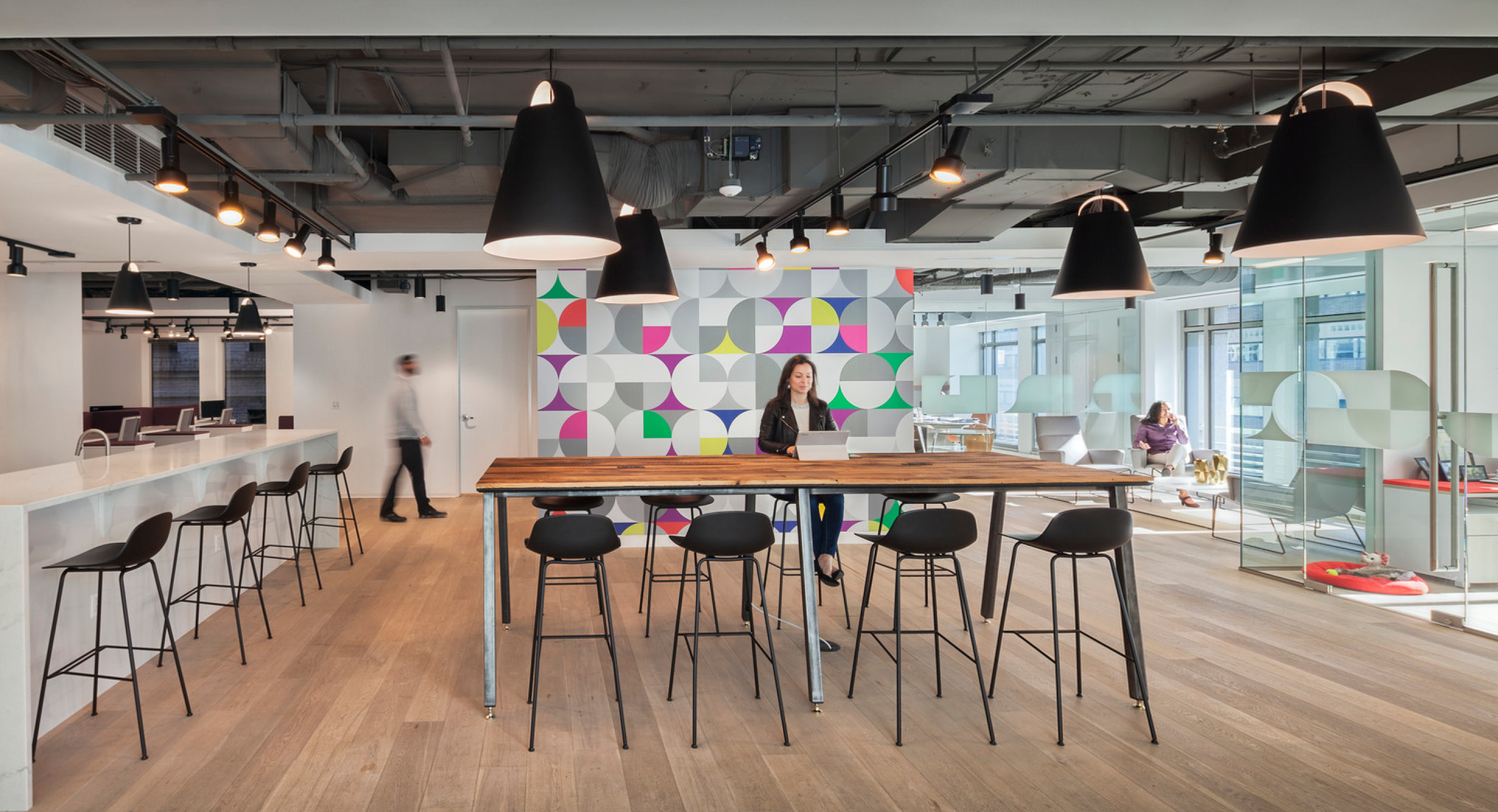
Neustar New Neustar Headquarters Are All About Trusted Connections
Reston, Virginia, USA
The Challenge
Neustar, a communication and technology firm, opened a new 90,000-square-foot corporate headquarters on the top three floors of the HKS-designed Reston Station. To augment the move, the firm called on HKS to design a workplace strategy focused on key aspects of Neustar’s organization, including its mission and values regarding business, culture and people, to provide a program of requirements and early planning in the tenant fit-out project.
Neustar wanted the space to be filled with energy and ‘feel like Christmas morning’ upon entering. The flexible workplace needed to be designed to grow and constrict based on departmental needs with changing standards for the next 15 to 20 years.
Neustar’s leadership then challenged HKS to evaluate the design after realizing the realities of the pandemic.
The Design Solution
Neustar’s purpose-driven mission statement of providing “trusted connections at the moments that matter most” is central to their business and was a guiding principle for the design of the space. The new corporate headquarters is a collaborative and adaptable workplace engaging over a dozen departments with more than 500 employees. Together, they support Neustar’s mission of being the “leading global information services provider driving the connected world forward with trusted, holistic identity resolution.”
Centered on employee well-being, the design incorporates sustainable and wellness initiatives to include open perimeter workspaces with ample daylighting, interconnected stairways and collaboration spaces to engage and activate the workplace staff. The entire southwest quarter of each floor is dedicated to one large social hub connected by a three-story stair and encompasses the reception, board room, training rooms, coffee bar, pantries and multiple meeting and lounge spaces. The reception was deliberately placed on the middle floor so that visitors are immediately greeted with the three-story stair and clear views of active spaces above and below.
The rest of the workspace is carefully planned into neighborhoods that provide employees access to a variety of private and social workspaces. Private spaces include workstations, offices, phone rooms, quiet cars and single-occupant lounge chairs in strategic locations along the perimeter of the building. Social workspaces include a variety of open informal collaboration spaces, lounges, pantries and varying types of enclosed meeting and conference rooms. The employee’s workspace is designed so that each employee is near private work areas, collaborative space, support and wellness functions.
The design incorporates a dynamic but calming materials palette and distinct geometric shapes that permeate the walls and ceilings throughout. Carefully restrained finishes and geometric patterns unite the various spaces throughout the design to create a cohesive visual aesthetic while allowing different areas to have their own unique identity.
The planning also involved a responsive design related to COVID-19, which included programming standards for a healthy workplace and increased air circulation and filters for the tenant MEP systems. Ultimately, the space plan proved resilient in its flexibility and few changes were made to the architectural design. However, substantial upgrades were made to the mechanical system to provide increased outside air and filtration.
The Design Impact
With emphasis on the movement throughout the space, integrating connections with three-story stairs and a central hub concept, the design is a beautiful workplace and offers great opportunities for control of workspaces and work types supporting equity within the organization.


Project Features
- Social hub with pantry and catering kitchen
- Interconnecting staircase
- Sky terrace
- Flex spaces
- Large training rooms
- Library
- Phone booths
- Wellness rooms on each floor











