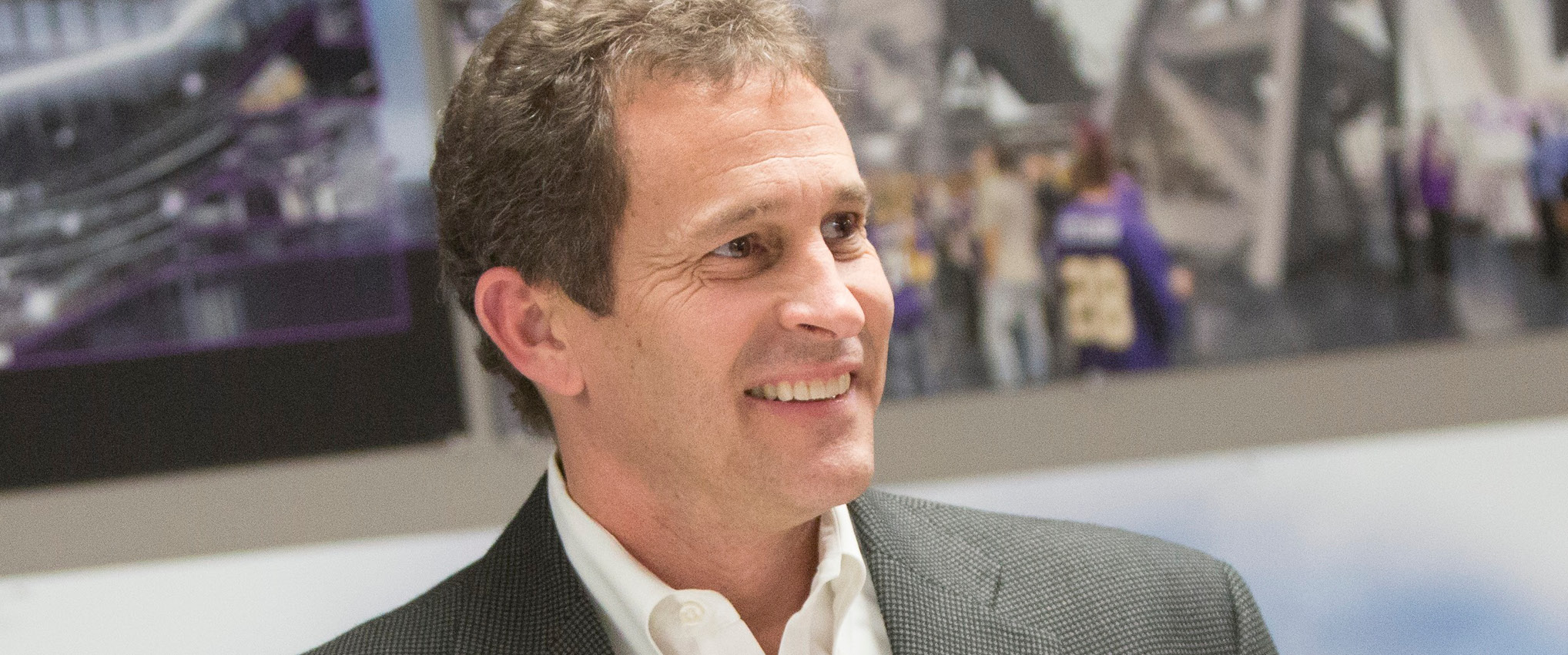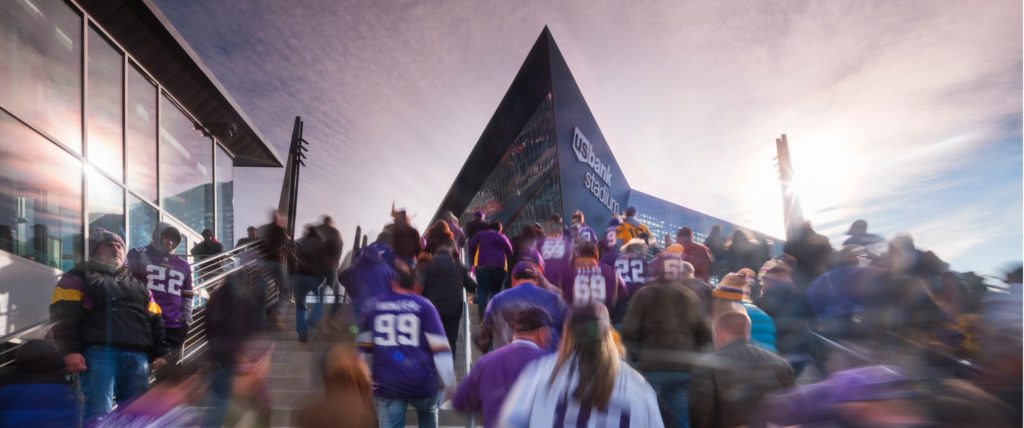
Dickies Arena Preserves Rodeo Traditions While Giving Fort Worth Perks of a Concert Hall
With its grand staircases, embellished railings and star-shaped chandeliers, the palatial Dickies Arena bucks convention as the new home of the Fort Worth Stock Show and Rodeo.
“It’s a rodeo arena designed like an opera house,” said Eric Nelson, HKS’ senior construction contract administrator on the project.
As architect of record, HKS worked with David M. Schwarz Architects to deliver the Washington, D.C. firm’s design vision for a soaring multipurpose arena that echoes the Art Deco style of the historic Fort Worth entertainment complex where it’s located. The $540 million Dickies Arena can rope in a total of 14,000 people — double the number of rodeo fans, concertgoers and sports enthusiasts that fit in the iconic Will Rogers Coliseum, the former home of the Fort Worth rodeo.
Though the new venue is roomier, HKS contributed its expertise in sports and entertainment architecture to help design a seating bowl that preserves much of the tradition and intimacy that rodeo fans treasure.
In other venues, high seats often mean poor views, but that’s not the case at Dickies Arena. The bowl becomes steeper as it rises, providing good sight lines for everyone in the audience.
Designers also improved the fan experience by having the main and upper concourses open up to the top of each seating level. Even fans in the highest section of the general admission area will walk down to their seats instead of having to navigate across aisles and climb stairs in the bowl.
“The seating bowl is aggressive,” said HKS sports director Kevin A. Taylor. “It puts you up close and personal to the action.”
The arena, which opens Oct. 26, has seating that can be reconfigured to host a variety of events, including concerts, college basketball games and family shows like Disney on Ice. Clusters of premium seats closest to the arena, called rodeo boxes, have been upgraded with top-of-the-line plush seats with cupholders.
But rodeo fans will also recognize a design detail that was preserved from the WPA-era Will Rogers Coliseum: the walkway behind the rodeo box seats where some spectators prefer to watch the show, a tradition known as “standing on the wall.”
Dickies Arena boasts the latest technology to enhance views and acoustics. A curved center-hung video board — the second largest continuous video display in the country — provides 360-degree playback. And working with David M. Schwarz Architects, HKS designed a roofing deck with sound-absorbing insulation that lowers reverberation during concerts and other events.
Lush Details
The arena dazzles with a combination of rich finishes set against an elegant green and gray palette, including walnut and cherry wainscoting, intricate terrazzo floors and a striking bar front decked with backlit onyx panels.
HKS, charged with designing the venue’s back-of-house spaces, carried some of these elements downstairs to the areas where artists and athletes prepare to perform.
“We wanted to think outside the box as far as the traditional locker room we would provide at a stadium,” said HKS interior designer Amanda Trimble.
She brought the wainscoting and high-end carpet into performers’ spaces to create a seamless transition from public to backstage areas. Wooden lockers elevate the aesthetic of the standard locker room and are equipped with practical features such as electronic charging stations and safes.
HKS enlisted the Fort Worth firm Hahnfeld Hoffer Stanford to design an underground supporting structure that is connected to the main building. The space is designed to function as a warm-up arena, with a lattice of delicate trusses forming a roof that looks like a standalone pavilion on Simmons Bank Plaza next to Dickies Arena. Visitors on the brick-lined plaza can peer into the glass walls of the pavilion to watch rodeo competitors get ready. The warm-up arena can also be walled off and transformed into a banquet hall or a conference room.
Dickies Arena was built through a public-private partnership between the city of Fort Worth and private donors led by billionaire philanthropist Ed Bass. It’s located in Fort Worth’s Cultural District, home to six world-class museums.
The arena is targeting LEED Silver certification. Its scenic walkways and sprawling plaza — designed to host outdoor concerts and festivals — have earned it “exemplary performance” credit for maximizing open space.
Elevating Fort Worth
As architect of record, HKS coordinated a team of consultants to keep the mammoth project on track. HKS architects vetted design elements for compliance with building codes and accessibility requirements and contributed their expertise on designing for Texas’ climate. And when construction required changes to the original design, HKS architects provided input to the design architects to smooth out the changes.
“They know our views are aligned,” said HKS project architect Morgan Newman. “They see the attention to detail. To me that has been the greatest part of working on this project.”
HKS rendering artists also played a role in the project. They made graphics recreating Dickies Arena that were placed next to mockups of rodeo boxes, loge boxes and suites to help arena management sell premium seats in advance of the opening. Rodeo boxes and suite packages are sold out.
Dickies Arena has already spurred a lot of excitement. Fort Worth leaders are celebrating the fact that the arena will fill the need for a mid-size venue in the nation’s 13th largest city, which competes with Dallas for prominent events.
“I think a lot of people are going to be talking about that place,” Visit Fort Worth CEO Bob Jameson told the Fort Worth Star-Telegram. “This is really giving Fort Worth a much higher profile.”



