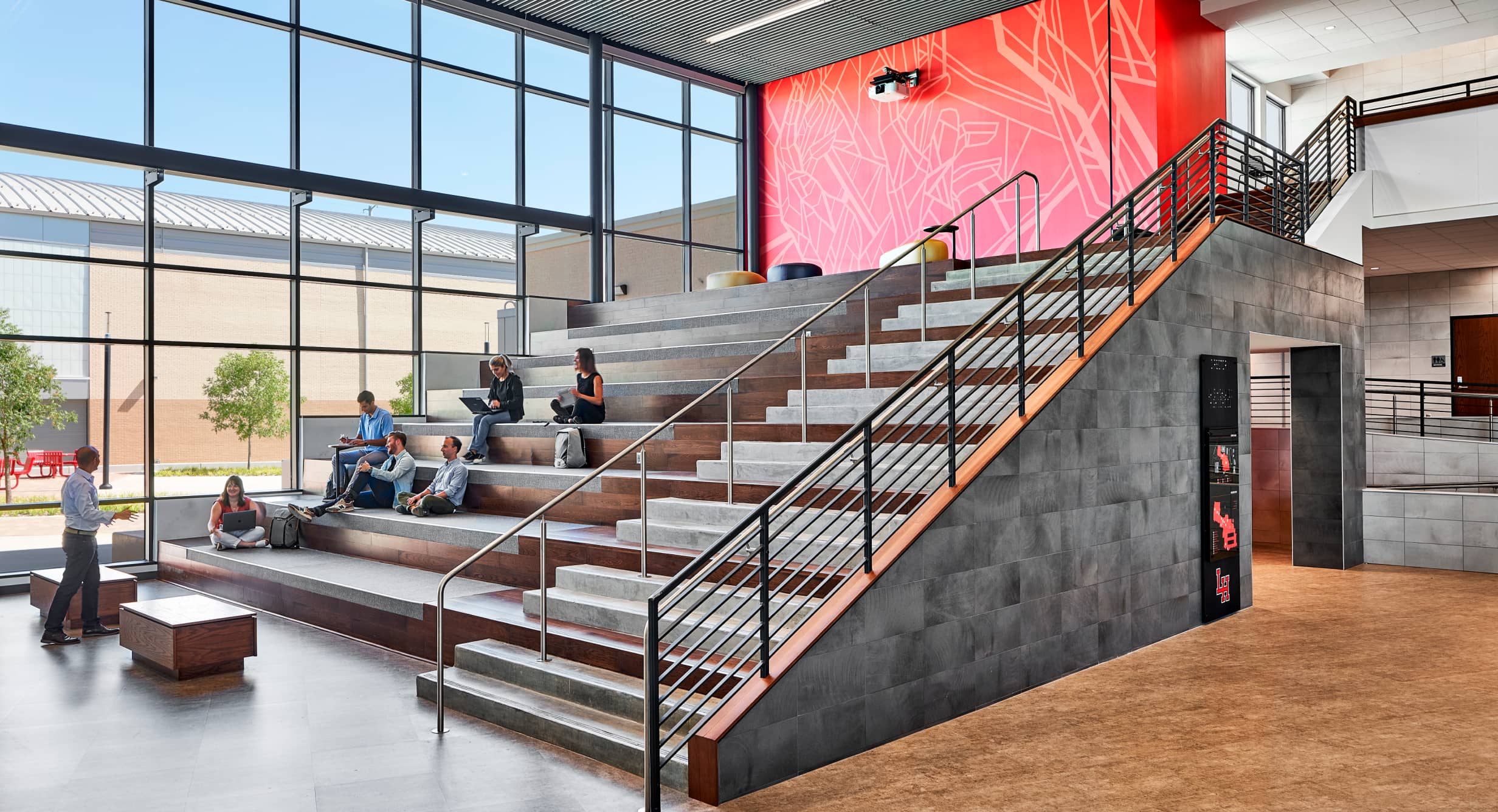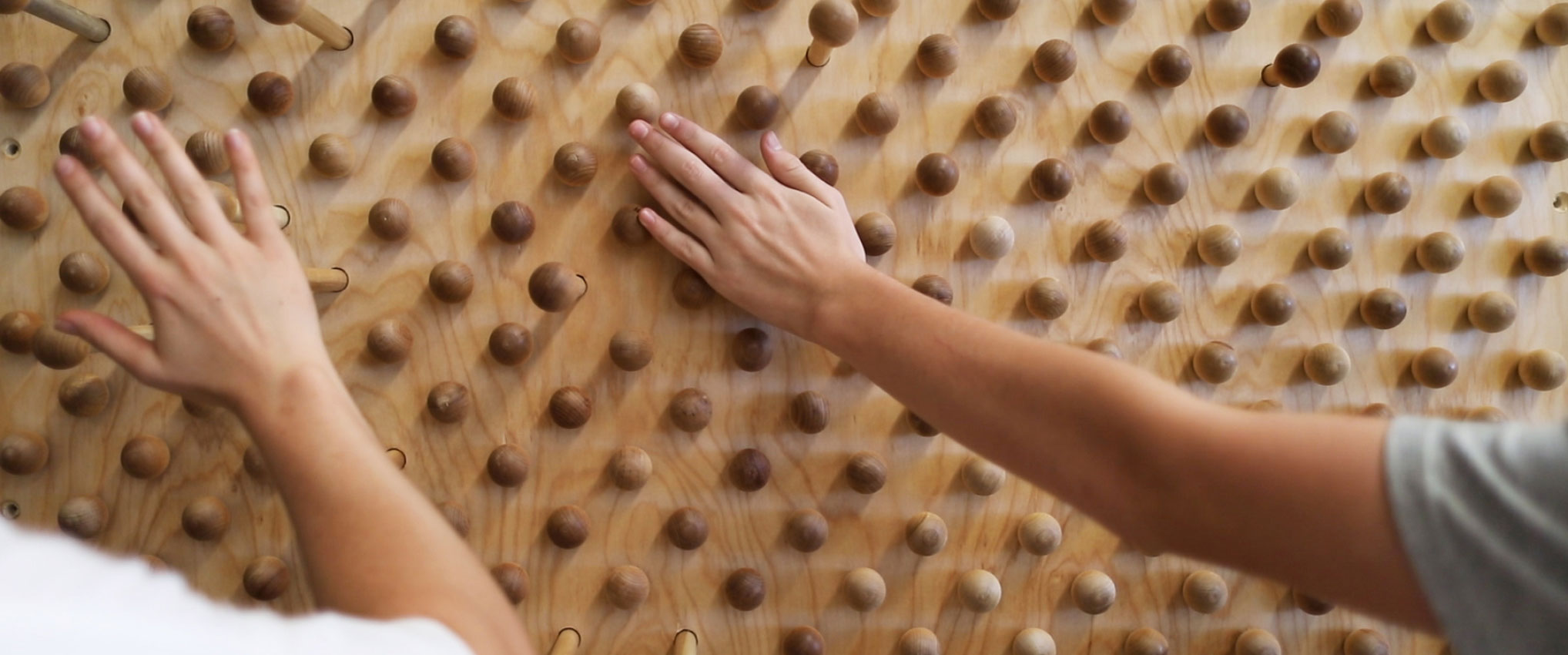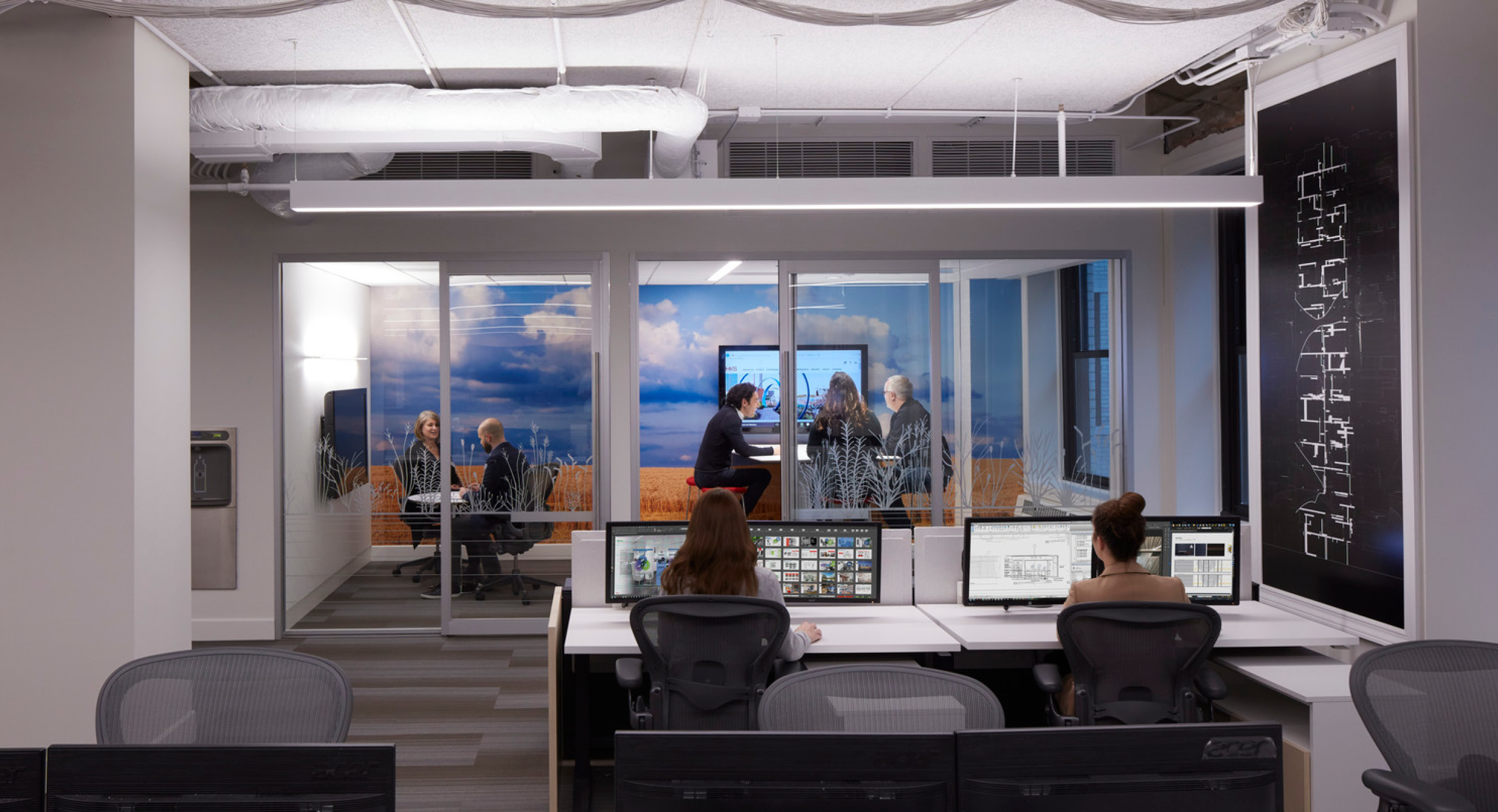
Sensory Well-being Hub at Lane Tech College Prep High School A New Approach to Sensory Equilibrium for Diverse Learners
Chicago, Illinois, USA
The Challenge
Lane Tech College Prep High School in Chicago wanted a sensory room to improve the school day experience for diverse learners, including students with moderate to severe autism. The room would help students recover from sensory stressors of a noisy school environment and allow students to return to classroom activities in an improved state of well-being. Citizen HKS, a firm initiative dedicated to pro-bono public interest design, took on the project, but soon learned there was insufficient evidence on sensory design for individuals with autism. The project team set out to not only design the Sensory Well-being Hub but conduct research to understand what aspects of sensory design benefits students with autism, all while staying within a tight budget. The findings were published, and the room design shared open source to benefit others designing sensory environments.
The project team set out to not only design the Sensory Well-being Hub but conduct research to understand what aspects of sensory design benefits students with autism, all while staying within a tight budget.
The Design Solution
The Sensory Well-being Hub resulted from extensive collaborative research by the project team, special education professionals, academics and scientific advisers. It provides both sensory engagement and respite for Lane Tech’s students with autism and developmental disabilities to help students overcome stages of both hyper- and hypo-stimulation, symptoms often experienced by people with autism.
The Hub is located adjacent to classroom activities and features three zones — active, respite and “cocoon”— to meet variety of sensory needs. The “cocoon” structure provides respite and sensory separation within its semi-enclosed microenvironment with tensile fabric seating and double-layered acoustic panels for noise reduction.
The Hub was designed to be flexible, durable and affordable for other programs to easily replicate the solution. An initial design iteration considered a conventional drywall room furnished with proprietary sensory room products, but with an estimated cost of $250,000 to produce, the project team reduced costs by almost $200,000 by developing a modular design with readily available materials.
Within the Sensory Wellbeing Hub, visual, kinesthetic and tactile features in the Hub’s active zone provide sensory engagement, and a beanbag with weighted blanket, a wall of fidget activities and nature videos create an open respite zone. The Hub has two entrances. The first — nicknamed the “car wash” by a student — presents a cluster of hanging rubber tubes for visitors to push through to gain access to the room. The second entrance is an unobstructed set of offset panels, providing easy access for students in wheelchairs and an important sense of transition between the classroom and sensory space.
The Design Impact
Lane Tech’s Sensory Well-being Hub is believed to be the first of its kind in an American public high school. While not the first sensory room, it was the first to develop research-informed and modular design solutions to better define what sensory features are most beneficial to students with autism and under what circumstances a room could be designed to be flexible, replicable and affordable. After testing the Hub through a validated observation method, the project team found that students with autism spectrum disorder reported high emotional well-being after the Hub’s completion and students sustained a happier state for the remainder of a class period after a visit to the Hub. Overall, respite-focused features, including the cocoon and beanbag with weighted blanket were utilized most overall and used nearly exclusively during an unscheduled visit (implying the student was in a state of duress). During scheduled visits, students tended to use both active and respite features in the room. While the Hub has made an impact on Lane Tech’s diverse learners and school staff, its modularity and research findings allow the design to be easily replicated by other schools and designers.

Project Features
- 500 square feet (46 square meters)
- Semi-enclosed cocoon structure
- Adjustable lighting
- Fidget wall
- Texture wall
- Compressive “car wash” entrance and open entrance
- Beanbag and weighted blanket
- Acoustic panels
Awards
- 2020 American Society of Interior Designers Social Impact Award
- 2019 Environmental Design Research Association Merit Certification of Research Excellence
- 2018 Fast Company Innovation by Design Award: Honorable Mention, General Excellence
- 2018 Fast Company Innovation by Design Award: Honorable Mention, Spaces, Places & Cities











