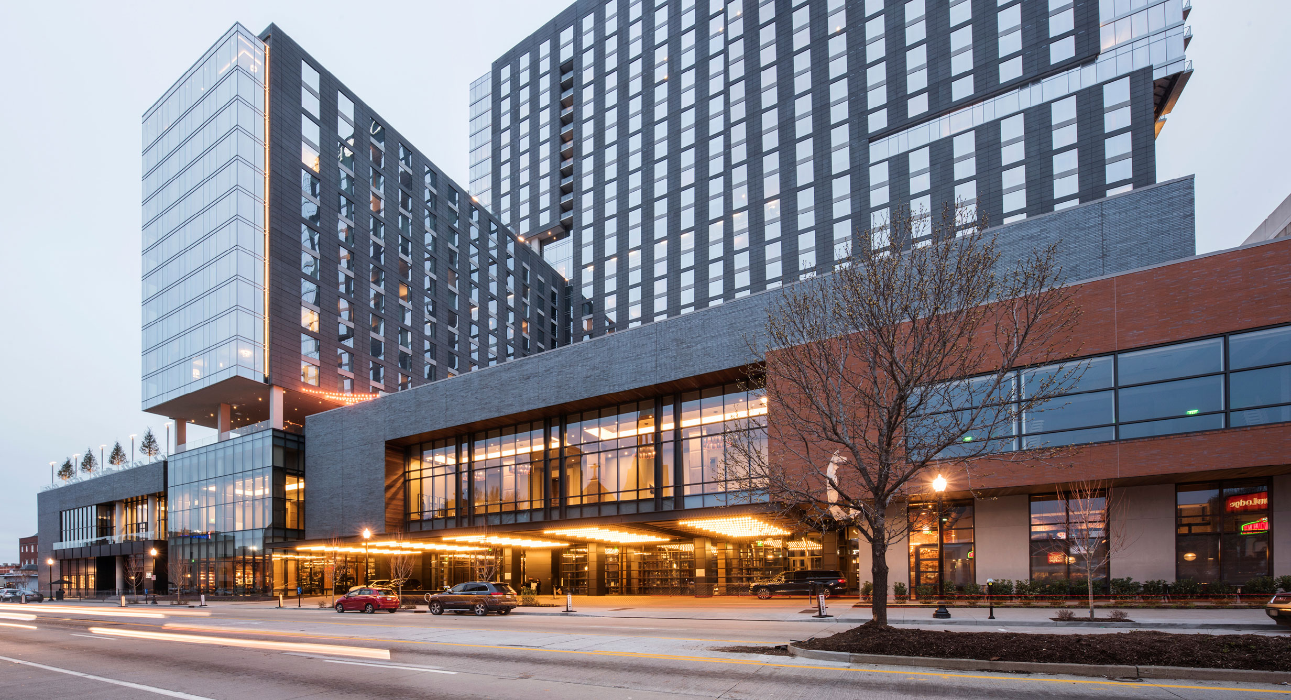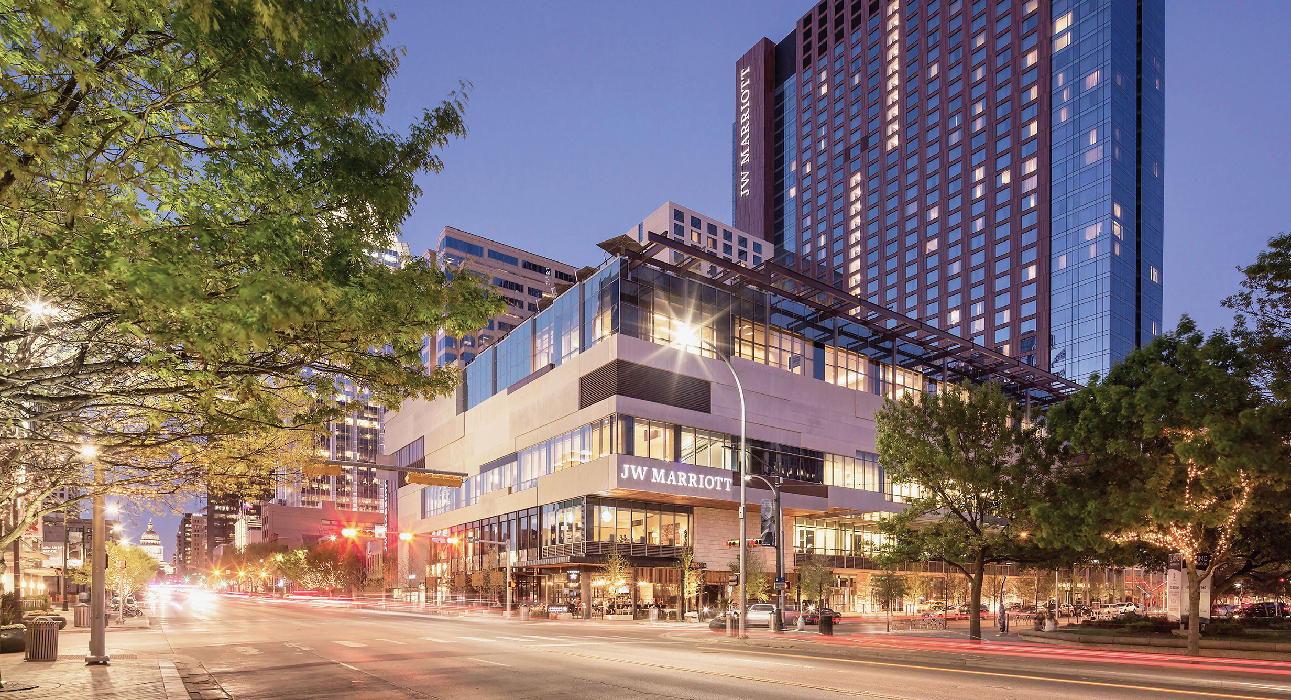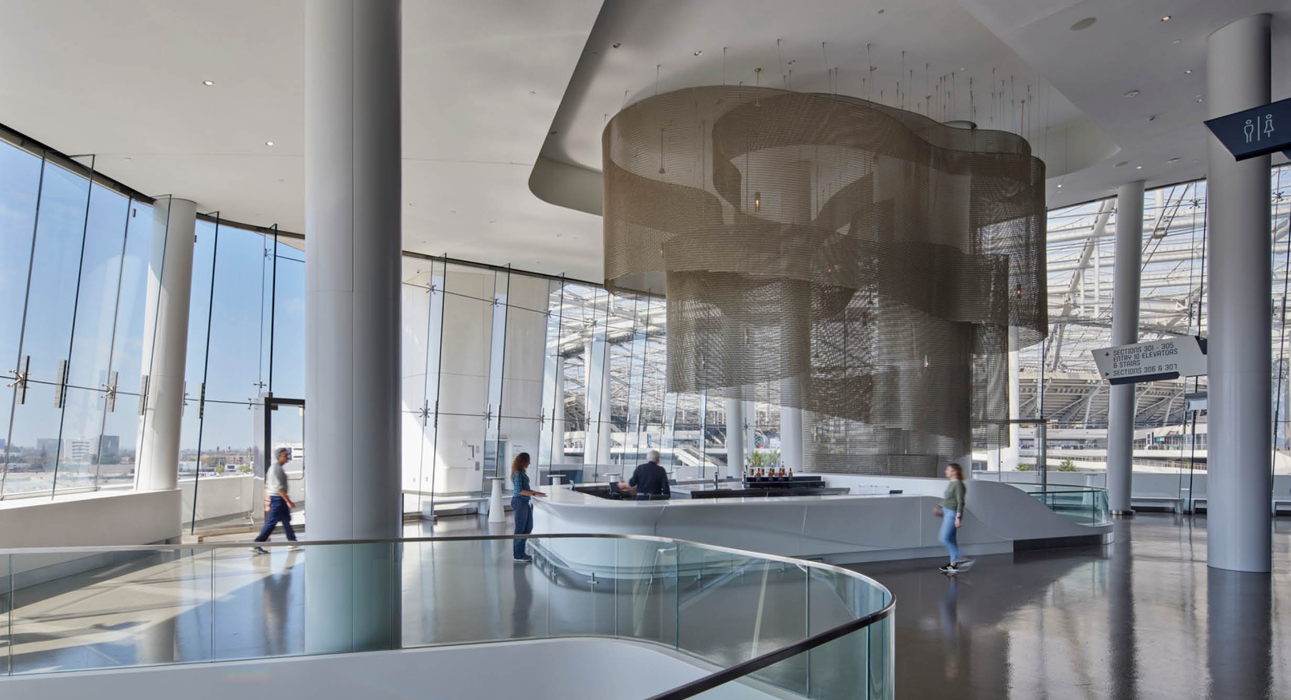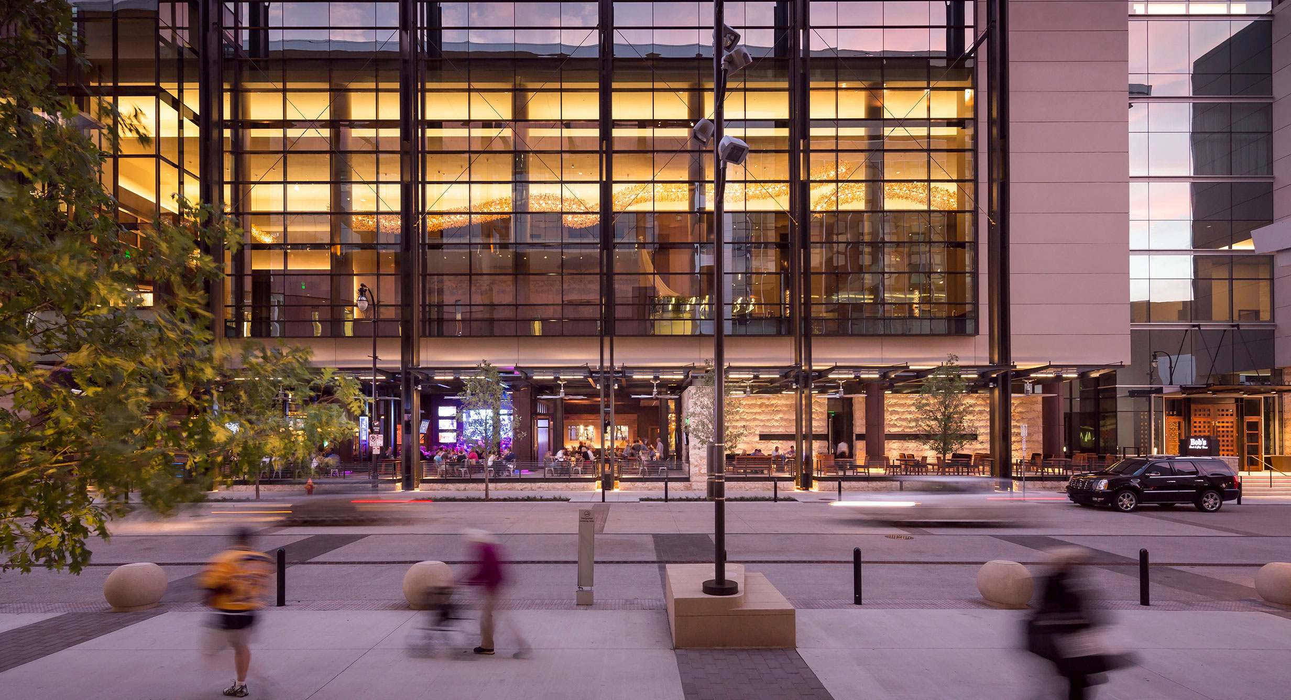
Omni Nashville Hotel A New Beacon at the Heart of Music City
Nashville, Tennessee, USA
The Challenge
Seamlessly connect a new high-rise hotel to the Country Music Hall of Fame and the surrounding district, both filled with their own distinct cultures and character.
The Design Solution
The Omni Nashville incorporates energized streetscapes to minimize the “big-box” development feel. Grand sidewalks, native landscaping, vintage lighting and pedestrian-oriented facades create a warm, street focused atmosphere. A modern expression of Nashville’s spirit, the hotel’s exposed steel, soaring glass facades and regionally sourced limestone are incorporated with a strong sense of human scale. The overall mass is articulated into a series of distinct sections that successfully break down the overall scale of the hotel’s 17 stories. Four of the hotel’s floors directly connect to the Country Music Hall of Fame and Museum. The Omni’s other attractions range from an in-house “honky-tonk” to a local coffeehouse that invites passerby to come in and explore the hotel. The hotel’s sustainable measures include harvested groundwater for landscape irrigation, plumbing fixtures that cut water consumption by nearly 30 percent, extensive usage of regionally sourced and recycled materials, low-VOC paints and coatings, and sustainably harvested wood. HKS was joined on the project by Earl Swensson Associates and Tuck-Hinton Architects. Looney & Associates was responsible for interior design.
The Design Impact
Omni Nashville resides at the forefront of the city’s urban expansion and provides a catalyst for the city’s future development and growth. The design leverages the Hall of Fame’s 200,000-square-foot (18,580-square-meters) expansion to anchor the hotel to the heart of the Music City, and star-studded amenities and proximity to a wealth of local attractions make this hotel an attractive location for event planners, travelers and locals alike. This project was awarded a LEED Silver certification.

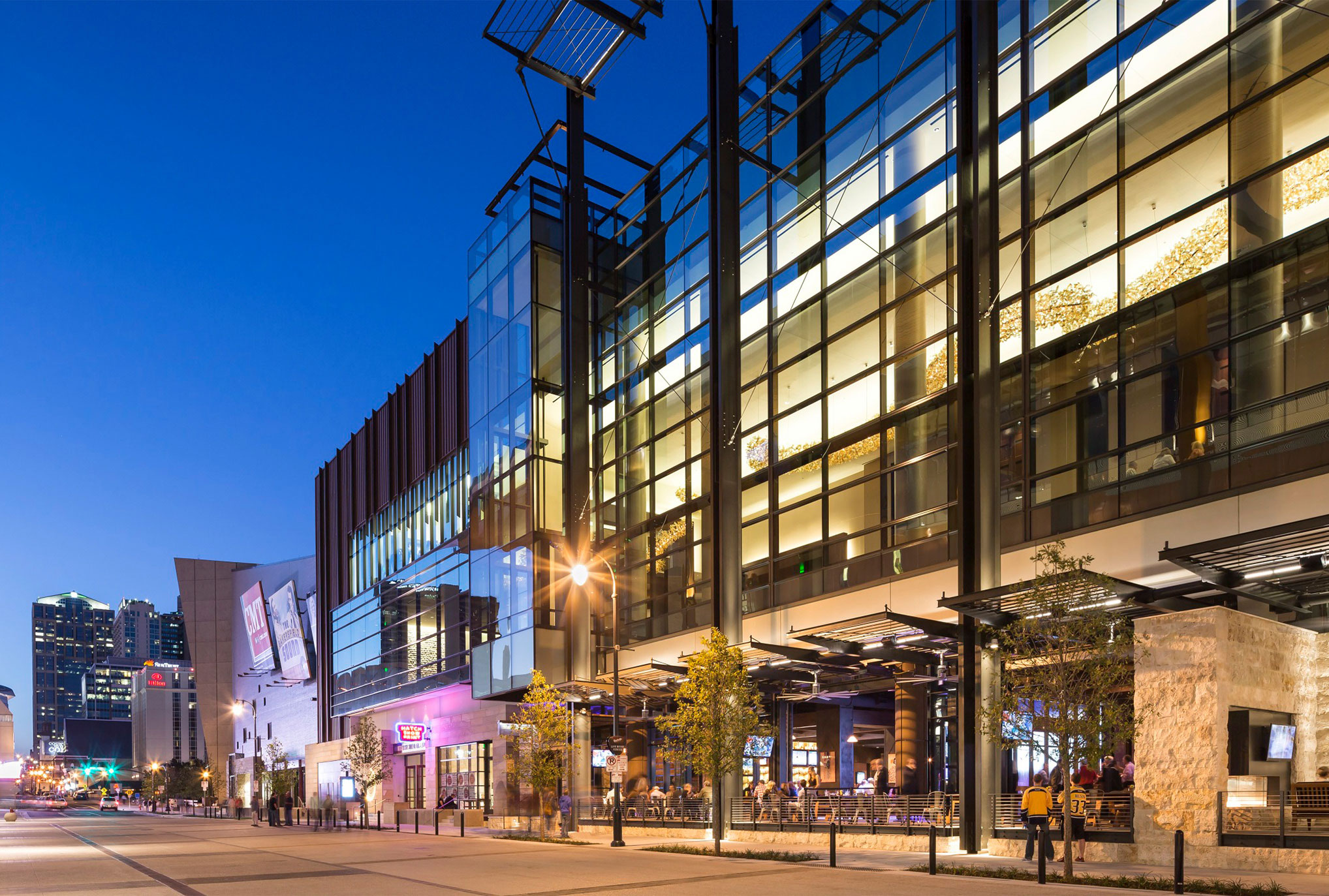
Project Features
- 793,789-square-foot (73,745-square-meter) hotel
- 200,000-square-foot ( 18,580-square-meter) addition to Country Music Hall of Fame and Museum
- 800 guest rooms
- 25,000-square-foot (2,322-square-meter) grand ballroom
- 15,000-square-foot (1,393-square-meter) junior ballroom
- Six food and beverage outlets
- Roof deck and pool bar
- Spa and fitness area
- LEED Silver certification

