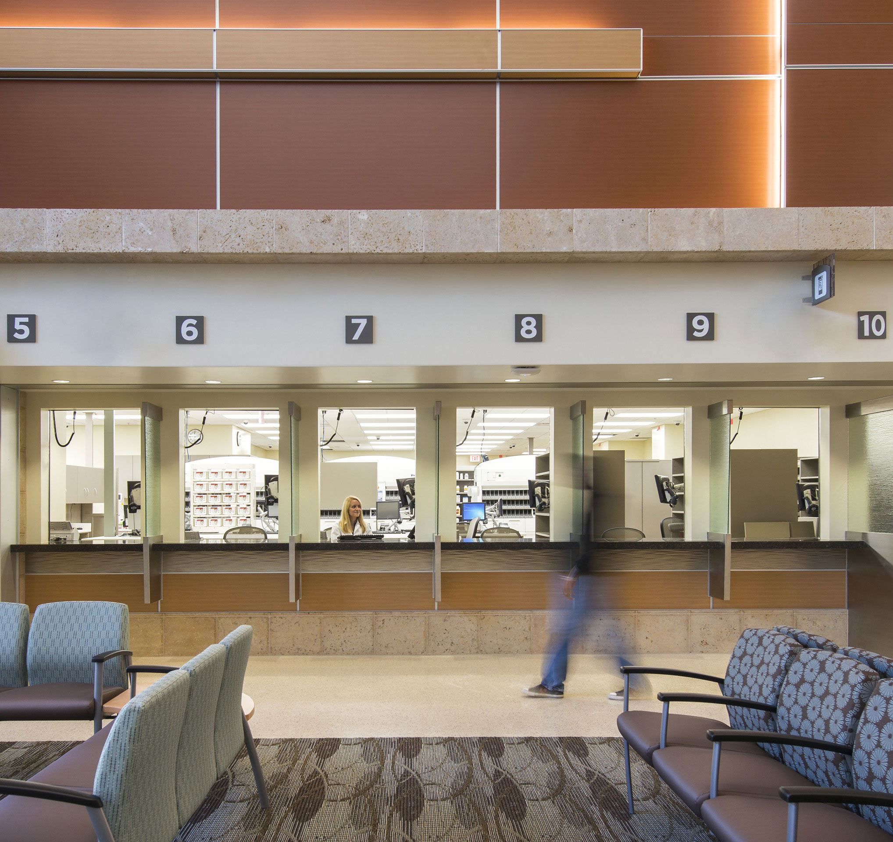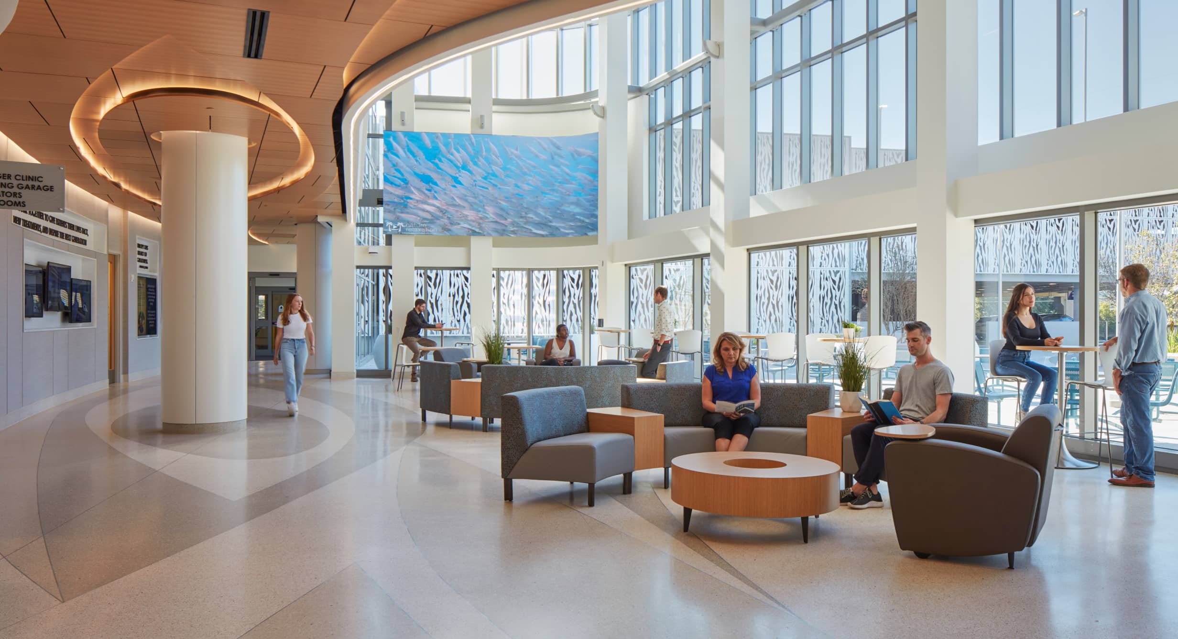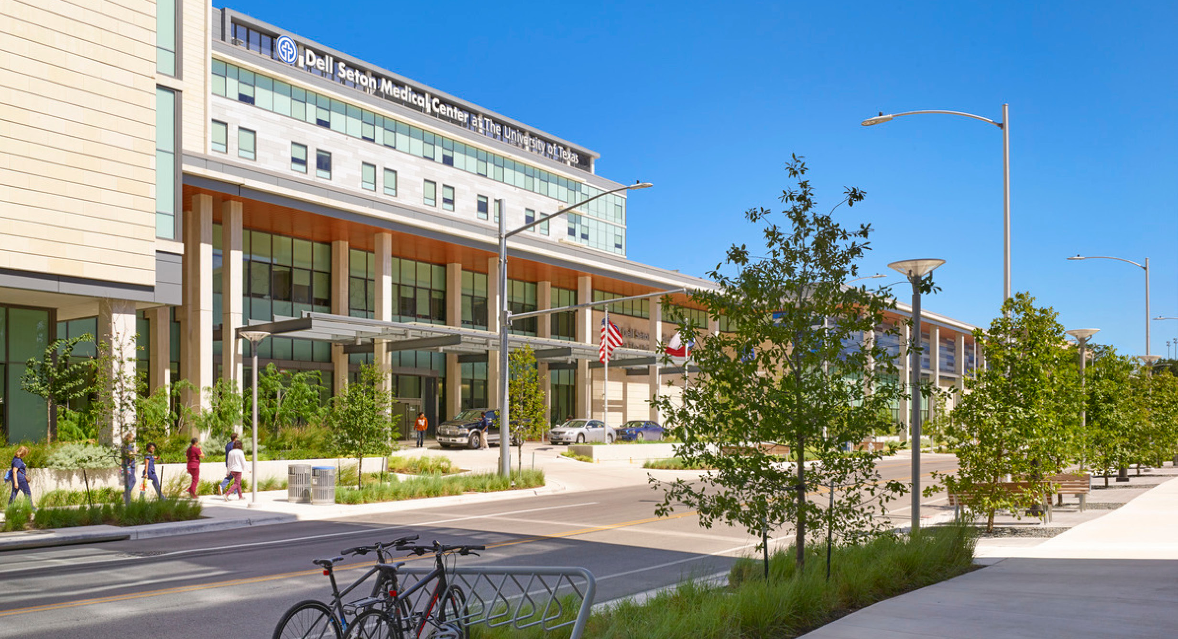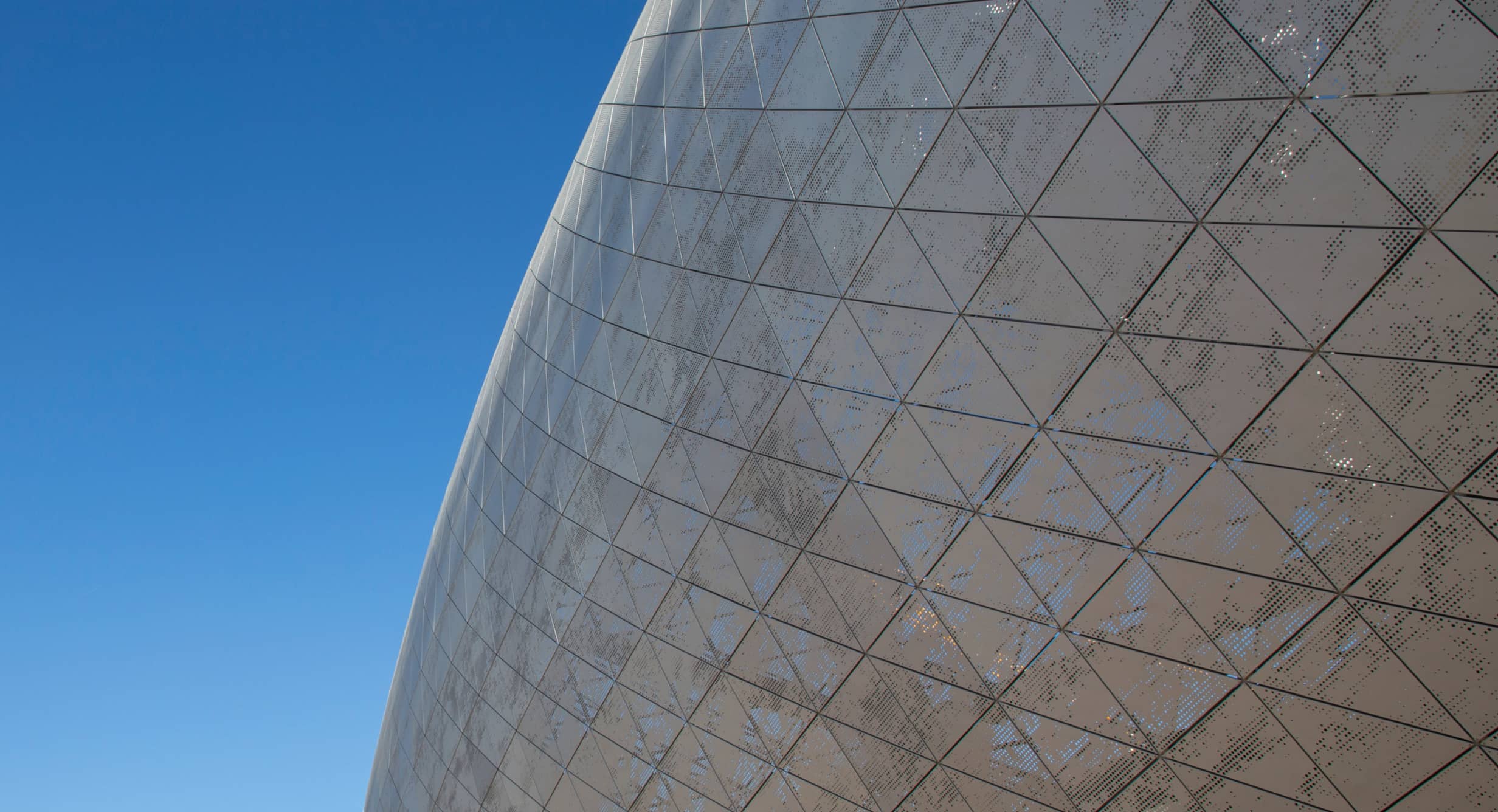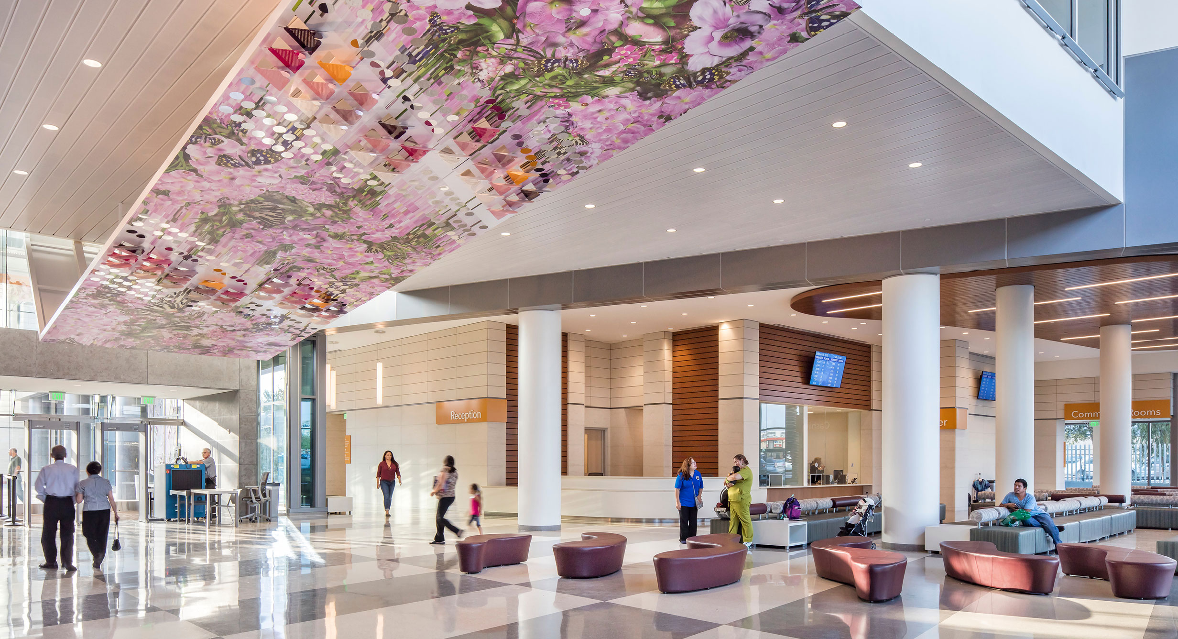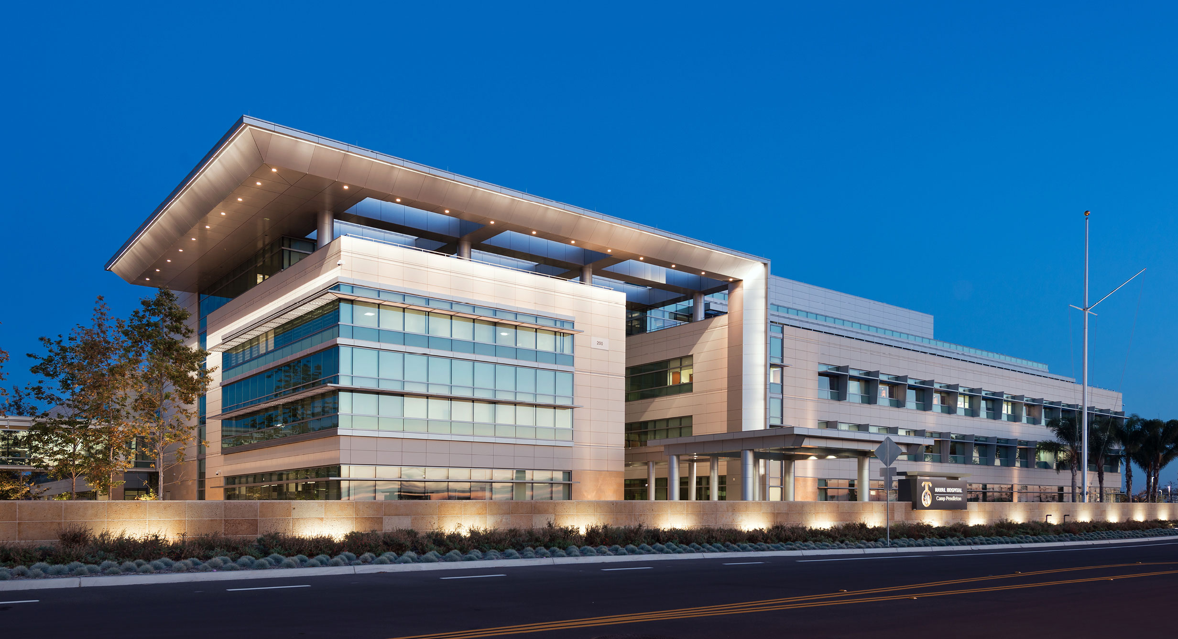
Naval Hospital at Marine Corps Base Camp Pendleton A World-Class Naval Hospital Supports Service Members’ Health
Camp Pendleton, Oceanside, California, USA
The Challenge
The U.S. Navy needed to replace an existing military health care campus on the West Coast’s largest Marine training base amid recovery efforts after the 2008 economic crisis. The largest American Recovery and Reinvestment Act of 2009 (ARRA) project awarded in the Department of Navy, the hospital required an integrated team capable of delivering state-of-the art design while working within the confines of a greatly compressed construction schedule and budget.
The Design Solution
Situated near the south entrance to Marine Corps Base Camp Pendleton, the new Naval Hospital is a 500,000 square foot building overlooking the Pacific Ocean, which provides cooling breezes and beautiful nature views that aid recovery and healing. It houses emergency, in-patient, out-patient and specialty care units organized around a central courtyard.
Thoughtful space planning and evidenced-based design measures ensure proper wayfinding, access natural light and ease of movement throughout the facility for staff, patients and visitors. Spread across 70 acres, the hospital’s broader campus also includes a central utility plant, parking structure and shared outdoor green spaces for physical therapy and relaxation.
In a move that set a new standard for federal health care construction, the project’s requirements included the key component of medical planning. A dedicated team of architects, medical planners and design-build partners worked to deliver all aspects of the hospital and its many clinical space needs including medical equipment procurement and installation.
The government needed the project completed quickly. By implementing a phased-design approach, working with Navy personnel to identify critical path activities for early starts, and using an efficient design-build process, the design team was able to deliver the project six months ahead of the contracted schedule.
The Design Impact
The team delivered the project six months ahead of schedule and more than $100 million under budget, showcasing the power of design-build collaboration and trusted partnership between military health officials, designers and contractors.
Today, the Naval Hospital at Marine Corps Base Camp Pendleton provides medical service to approximately 70,000 active-duty military members, veterans and family members annually, including nearly 2,000 outpatient visitors daily.
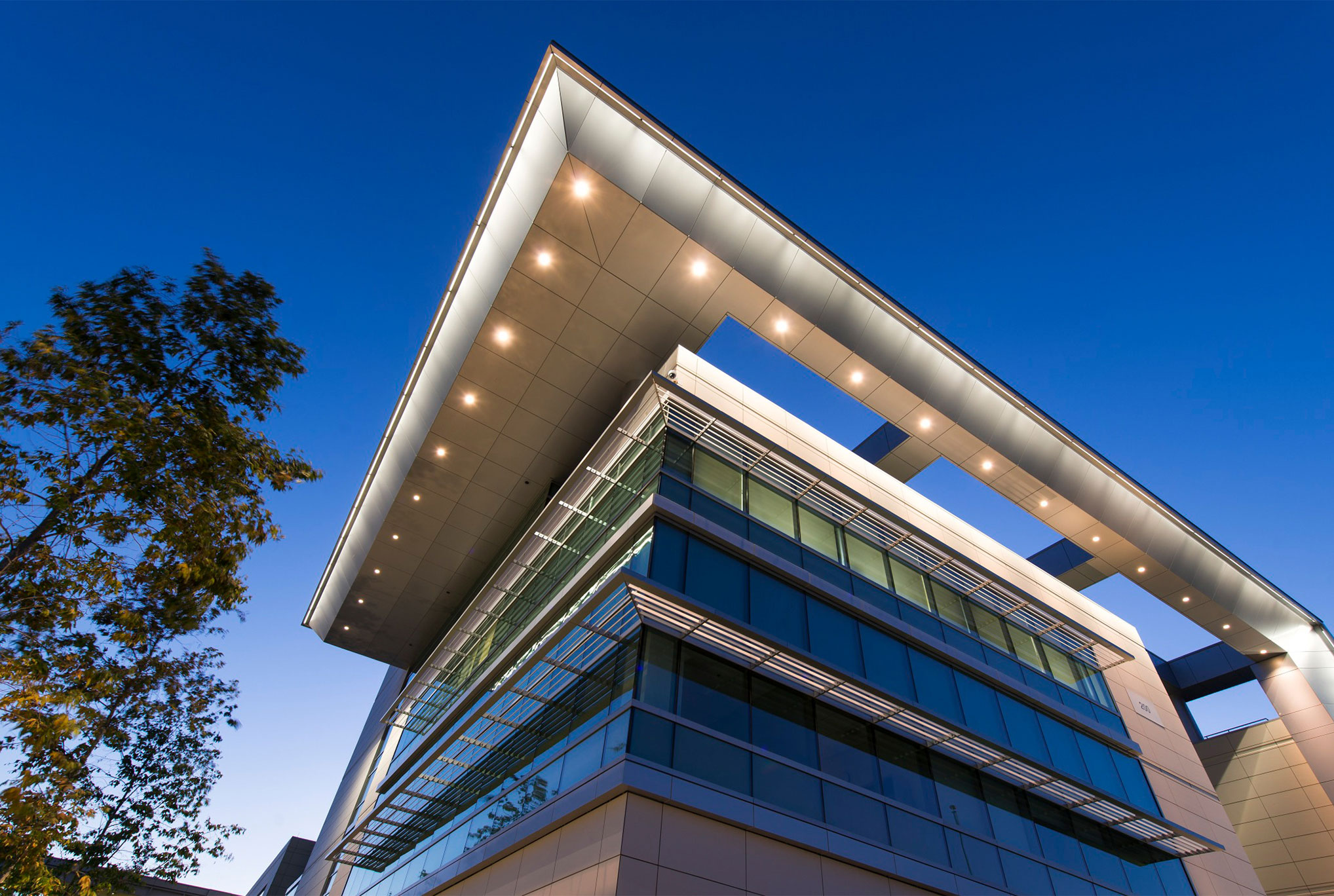
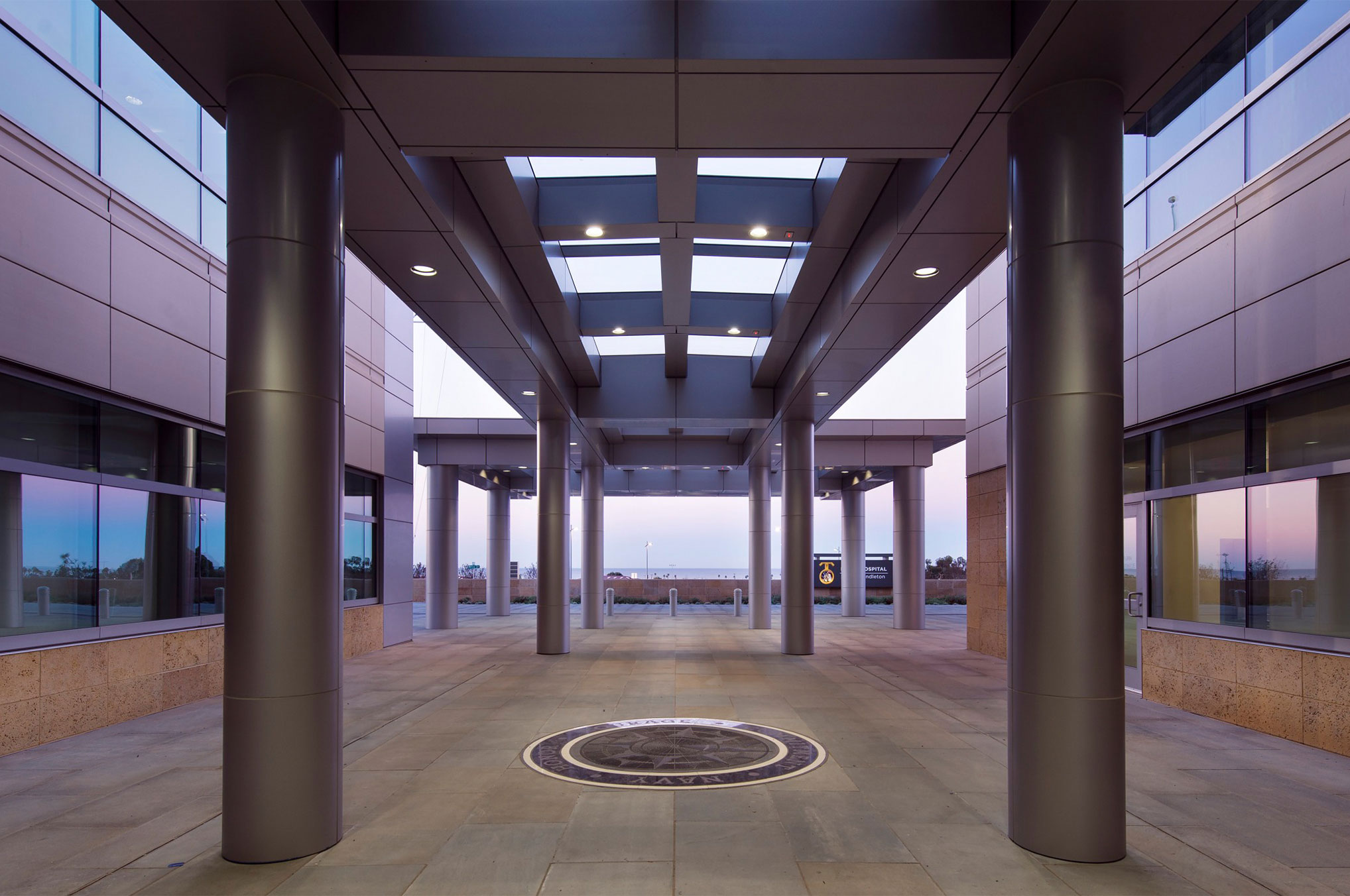
Project Features
- 1 million square foot (92,903 sm) healthcare campus
- 500,000 square foot (46,451 sm) hospital
- 54 patient rooms (up to 60 beds)
- Green roofs
- Healing gardens
- LEED Gold certified
Awards
- 2014 AGC Build America Marvin M. Black Excellence in Partnering Award, Best New Building Project
- 2014 Engineering News-Record, Best of the Best in Healthcare
- 2014 Building Design+Construction, Building Teams Award, Platinum
- 2014 Construction Management Association of America, San Diego Chapter, Project of the Year
- 2014 Design-Build Institute of America, Western Pacific Region, Project of the Year/Best in Show
- 2013 Design-Build Institute of America, Western Pacific Region, Distinction Award
People have told me that they find it very relaxing; that they don’t feel like they’re in a scary hospital — they’ve arrived at a place where people will help them.
Commanding Officer of the Naval Hospital Marine Corps Base Camp Pendleton
