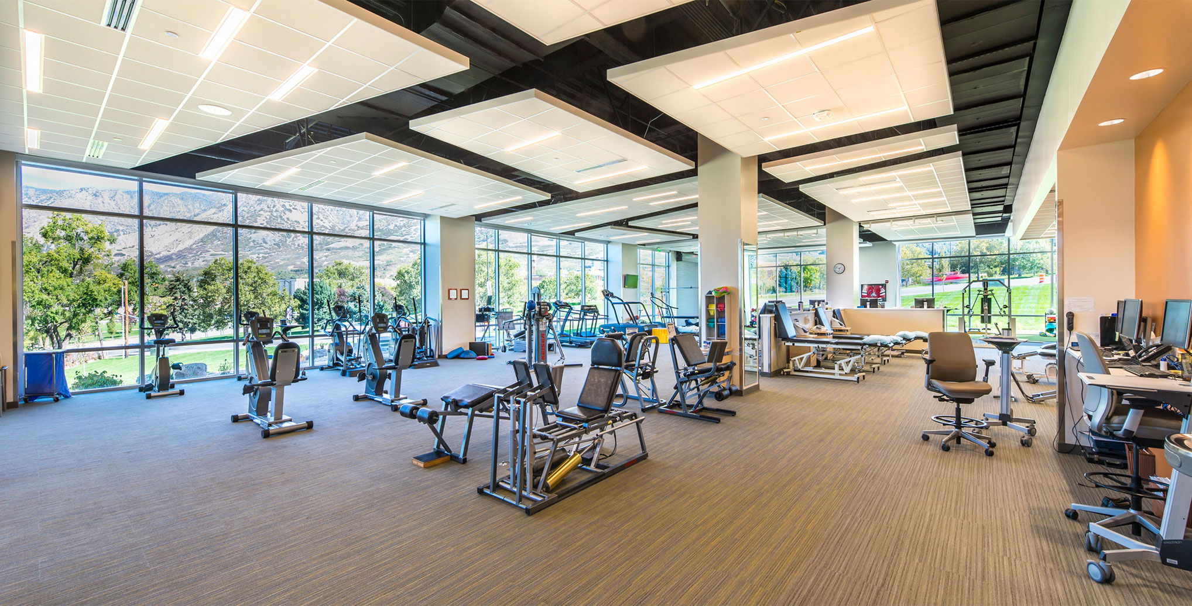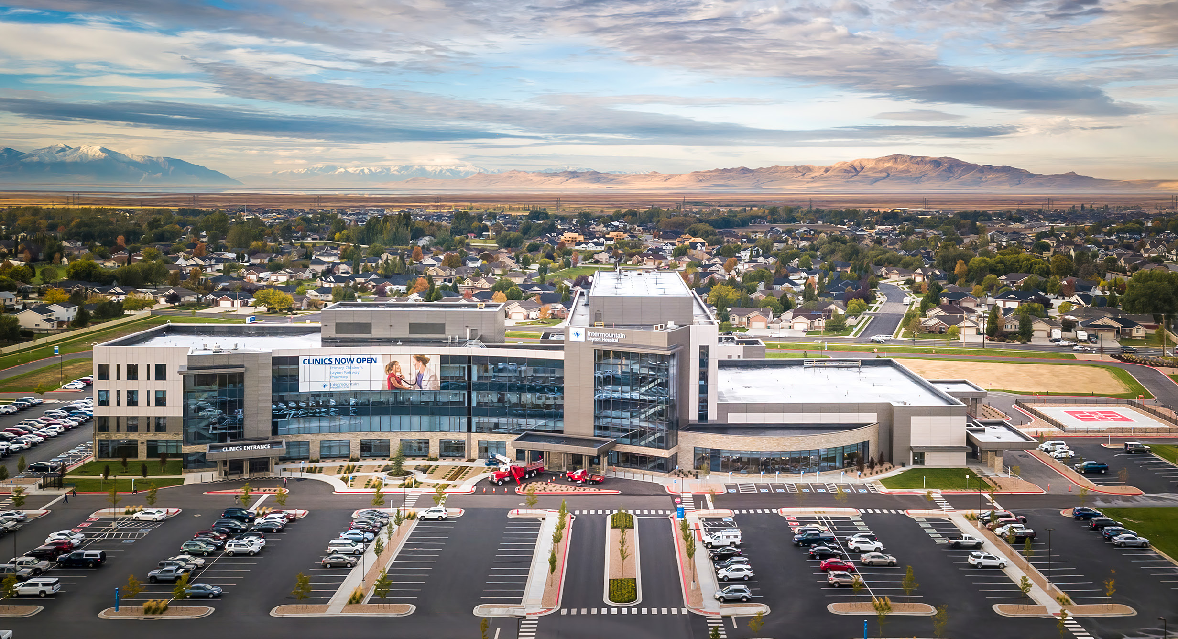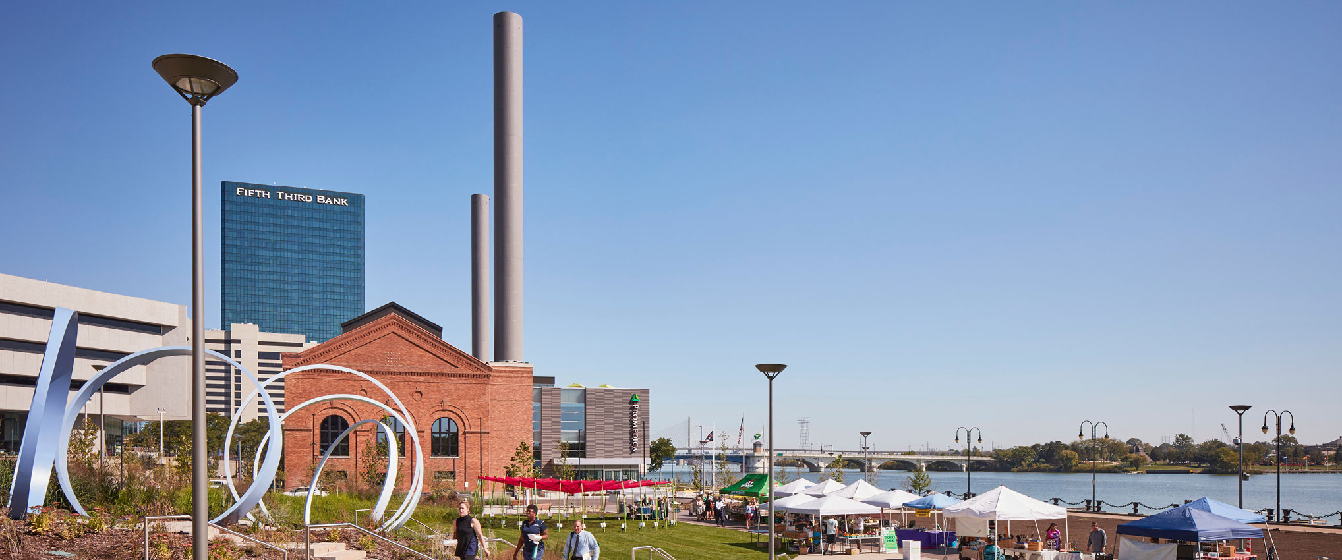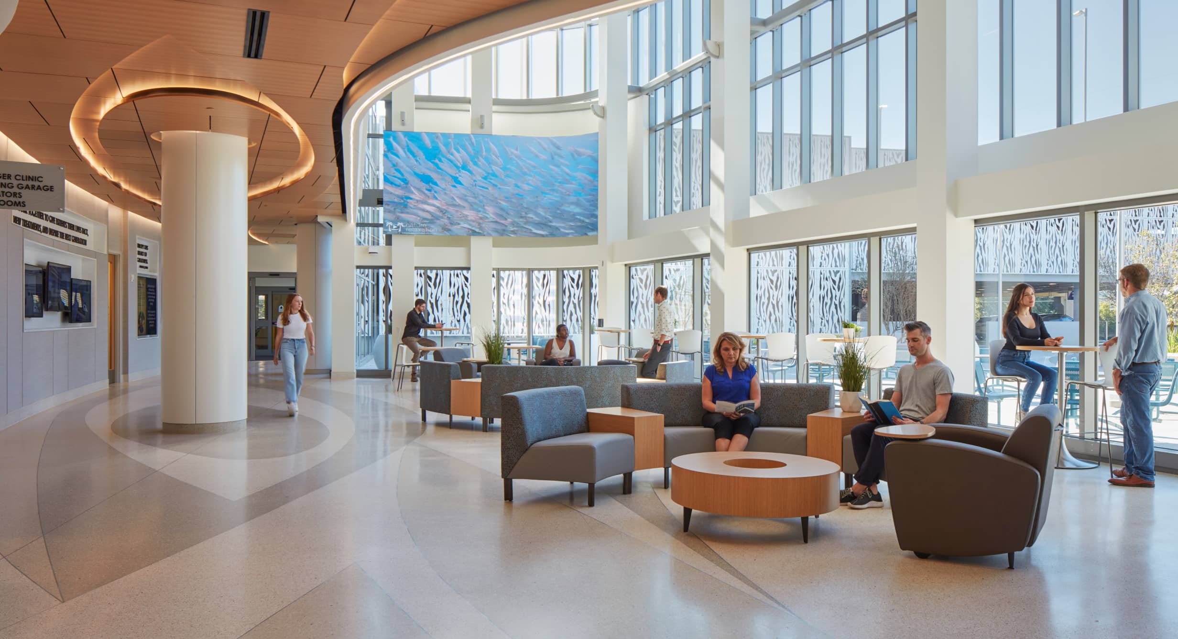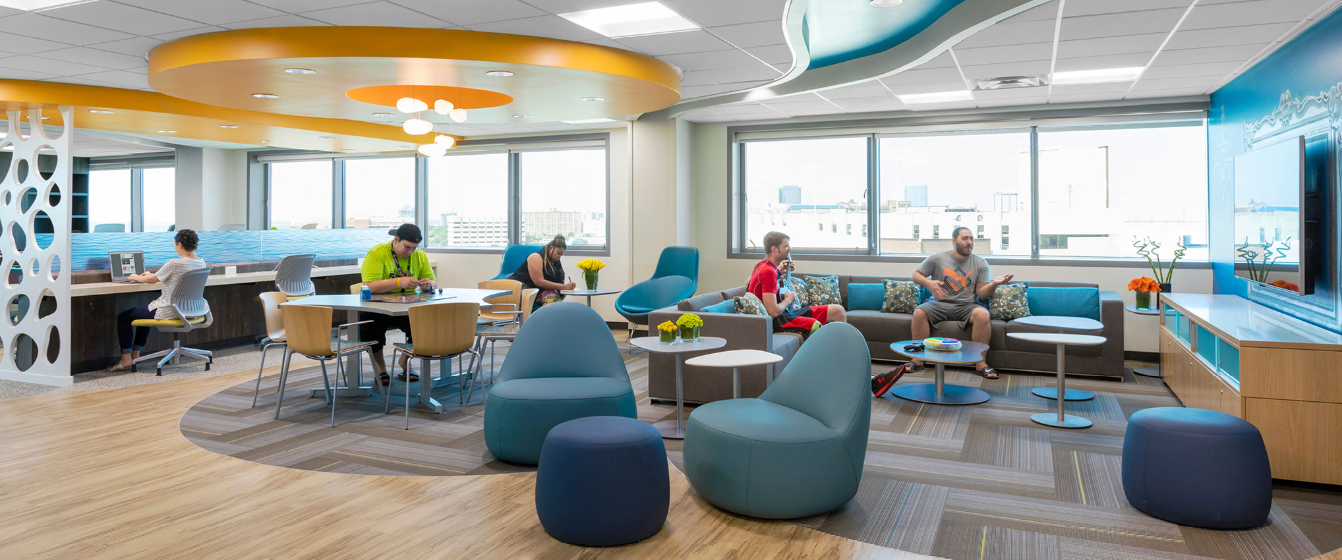
McKay-Dee Hospital Center Holistic Health Care in the Wasatch Mountains
Ogden, Utah, USA
Practice
Services
The Challenge
To design a hospital that is prepared for growth while incorporating the surrounding environment as a healing element.
The Design Solution
Buildings were organized to allow for independent growth of each of the three major components: the inpatient care tower, the ancillary services building and the physicians’ office environment. HKS designers planned the facility horizontally by clinical specialty for clear patient wayfinding and convenient physician circulation. Windows provide views to the mountains and gardens. Most waiting areas open onto the atrium creating a relaxed uplifting environment and giving family members a choice to move about without becoming disoriented.
Working in conjunction with our partners, Architectural Design West, we provided opportunity for immediate incremental growth for high-volume departments such as emergency, obstetrics and heart services. We also designed the building so that it allows for imaging, surgery and the laboratory to double in size with minimum disturbance.
The Design Impact
McKay-Dee has been cited among the 10 most beautiful health care environments in the U.S. Its immediate success in the early 2000s is complemented by subsequent growth to expand physician office space by 50 percent and increase in beds by 15 percent.


Project Features
- 705,000 square feet (65,496 sm)
- 60-acre site
- 296 beds
- 120,000 square feet (11,148 sm) of medical offices
Awards
- 2013 Excellence in Masonry, Utah Masonry Council
- 2010 Excellence in Concrete Award, ACI Intermountain Chapter


