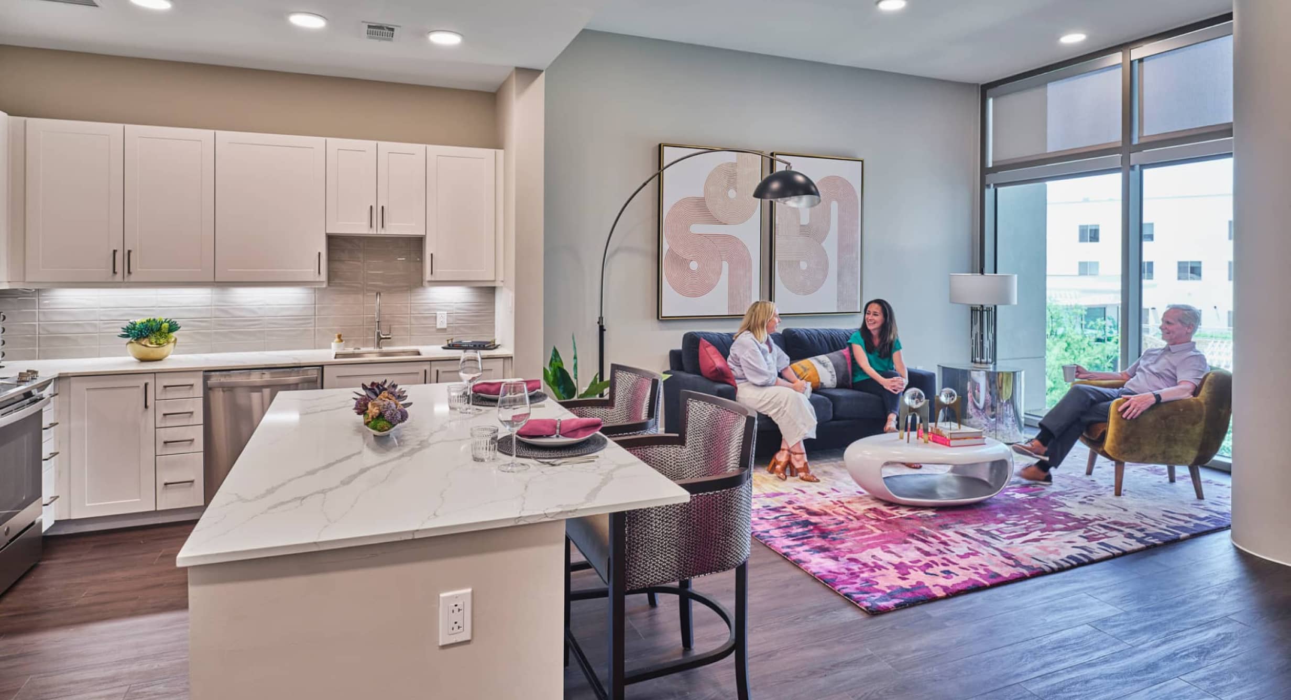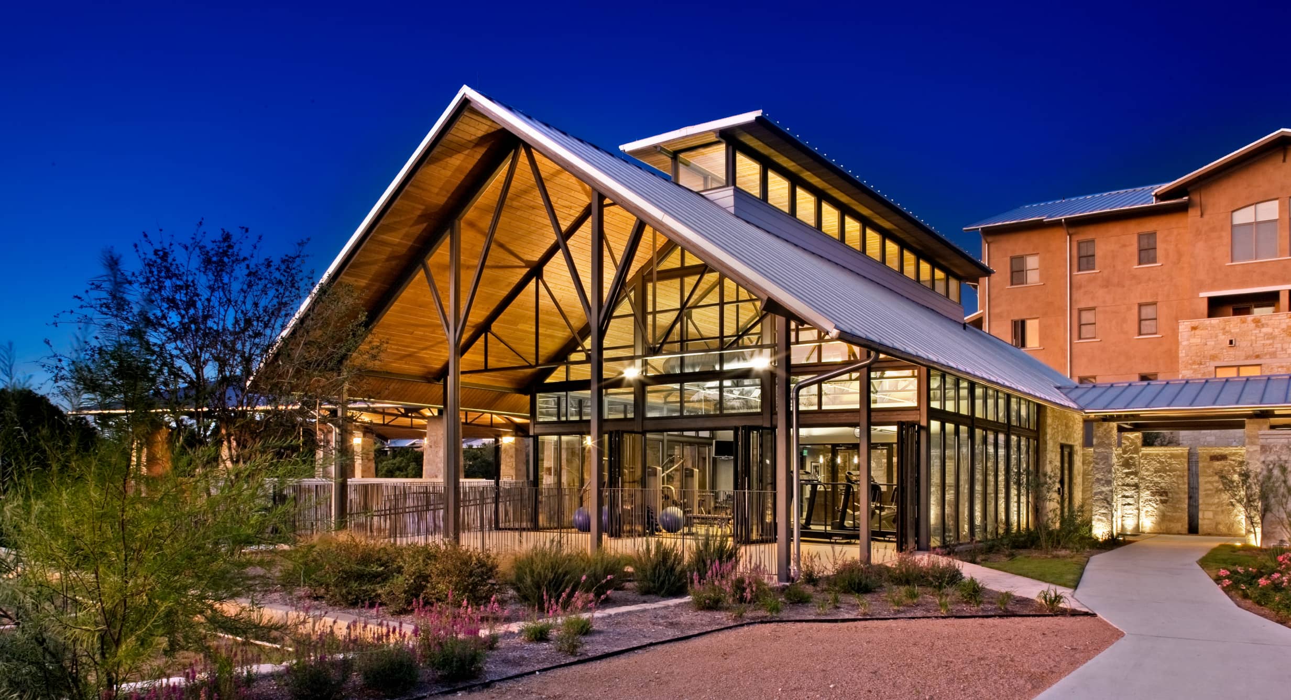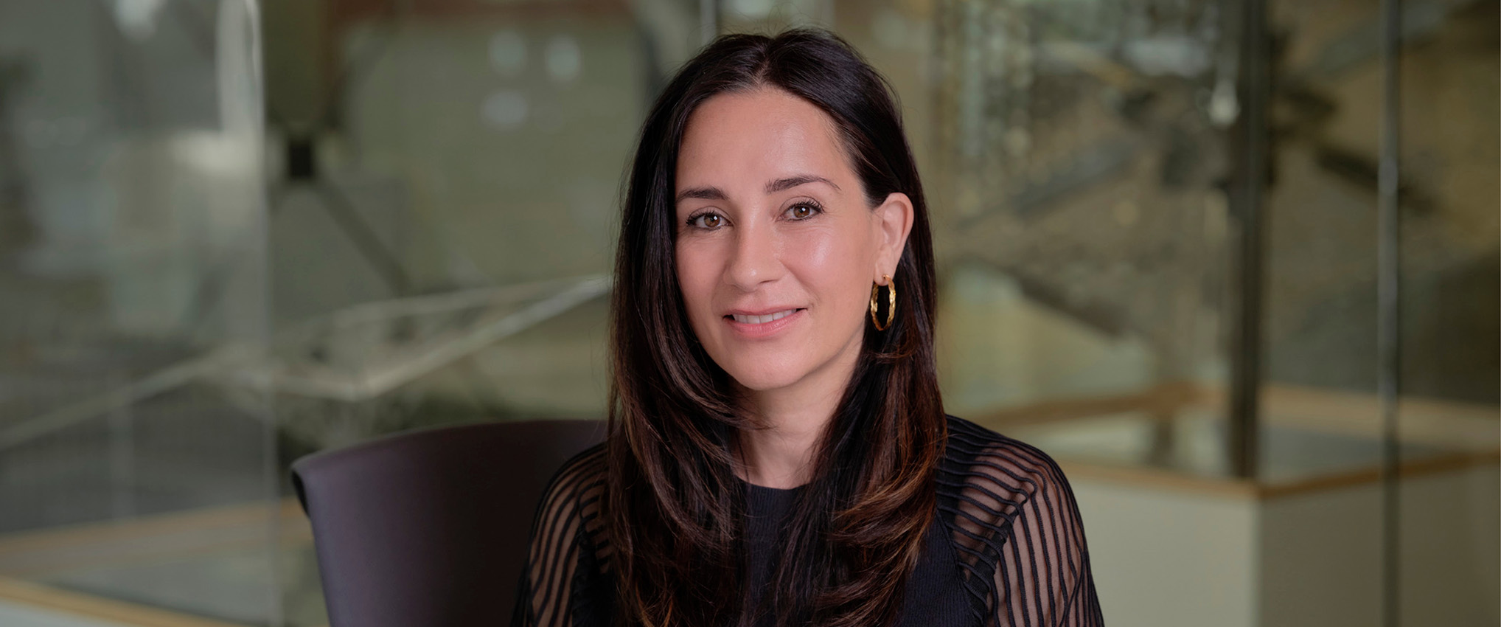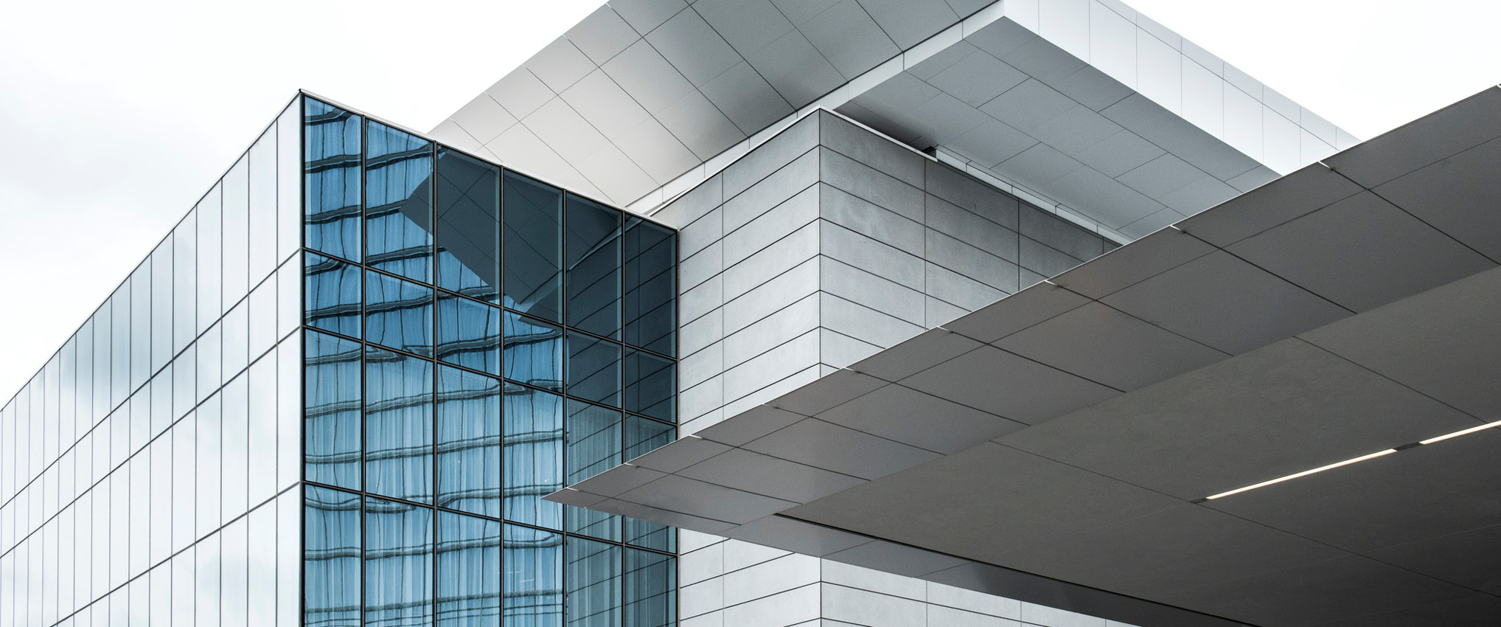
Legacy Midtown Park New Senior Living Community Provides Safe, Secure Oasis for Dallas’ Elderly Residents
Dallas, TX, USA
The Challenge
Our architects were asked to design an engaging, safe senior living community in midtown Dallas primarily — but not exclusively — for Jewish residents, that would have an impact on the area beyond the walls of the building. The project presented a challenge in that the site itself is a long, narrow 10-acre parcel with a more than 20-foot topography drop over the course of the property. In addition, the project was further challenged by the fact that much of the site was unusable due to existing utility and drainage easements.
The Design Solution
The design team collaborated with the City of Dallas to modify the master plan to help the Client maintain a safe and secure environment for residents while maintaining the spirit of the original master plan. Several breakout areas punctuated the main street on the west side of the building while accommodating a 6- foot landscape wall that mimicked the architecture providing the much-needed security.
Several design features were included to accommodate Jewish residents. Separate meat, pareve and dairy kitchens were planned outside of, and adjacent to, the central main kitchen to serve kosher residents, along with two additional satellite kosher kitchens to serve the Assisted Living and Memory Care Building and standalone Memory Care building. Separate entries and exits from the kosher kitchens were designed so that there would be no contamination of food from the main kitchen, which itself is large and includes a bakery.
In addition, the onsite sanctuary/synagogue was oriented to face east towards Jerusalem and was designed so that the eternal light above the lectern would never go out, even in the event of a power outage. Also, the Ark was designed to have sliding, pocketed doors to store and display the handwritten Torahs.
To provide economic equity, a client requirement, the largest units were three-bedroom penthouse style apartments planned at 2,300 square feet (214 square meters) with the smallest studio apartments planned at 740 square feet (69 square meters). Legacy Midtown Park also includes semi-private Medicare and Medicaid Memory Care apartments, each with their own private room with shared restroom.
Active zones such as the elevated Michael’s Pub anchored the southwest corner of the roundabout making for a lively and energetic urban edge, staff lounge and gardens were placed along the main street, a rehabilitation and therapy garden buffered the Skilled Nursing patient rooms from the main street and an Assisted Living dog park with arroyo solved the need for the drainage easement across the site.
The Design Impact
Legacy Midtown Park is believed to be the only senior living community in Dallas designed primarily for members of the Jewish faith; 70 percent of residents are Jewish. But the client wanted to make a larger impact on the city by integrating the broader neighborhood onto the site. Designers created an amenity gardens with an active graffiti wall made from board form concrete and located in the heart of the campus. Local graffiti artists will be invited in to regularly feature their work on the wall, which is patterned after Miami’s Wynwood District.


Project Features
- 408,975 square feet (37,995 square meters)
- 8 floors
- 184 independent living apartments
- 50 assisted living apartments
- 34 memory support suites
- 54 skilled nursing suites
- Wellness and aquatics center
- Indoor heated pool and hot tub
- Aerobics studio
- Cardio and strength training gym
- Spa treatment room
- Full-service salon
- Golf course simulator
- Outdoor living spaces
- Bocce ball court
- Butterfly garden
- Onsite clinic
- Underground parking
- Dog park
- Sanctuary/Synagogue
- Theater
- Library and lounge
- Art studio
- Card and game room
- Pub and sports lounge
- Private dining room
- Formal restaurant with private chef’s table
- Kosher kitchen
- Bistro casual dining
- 8th floor Vista Lounge
- Secure, gated resident-only access
Awards
- 2018 Unbuilt Finalist, Environments for Aging Design Showcase












