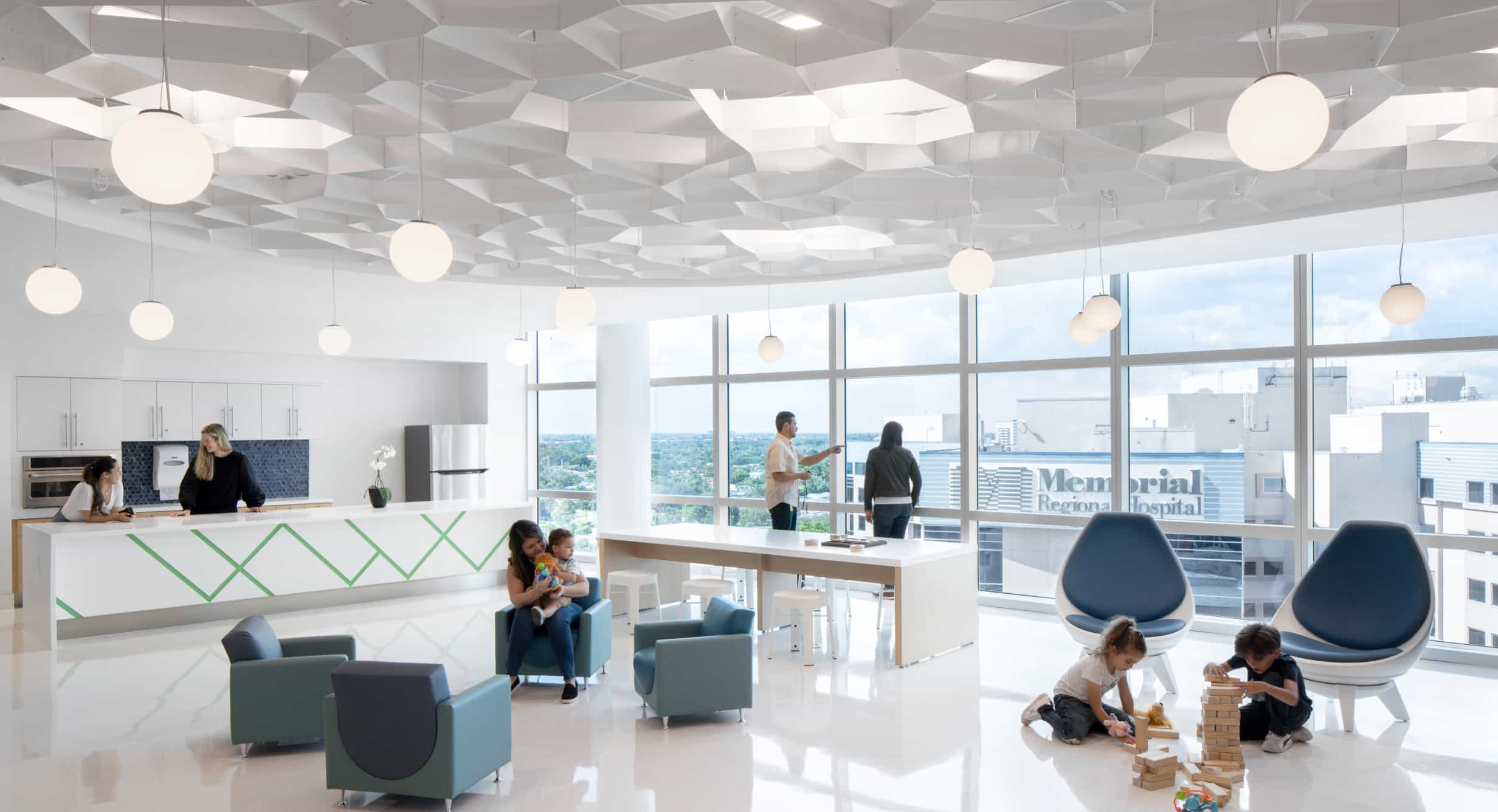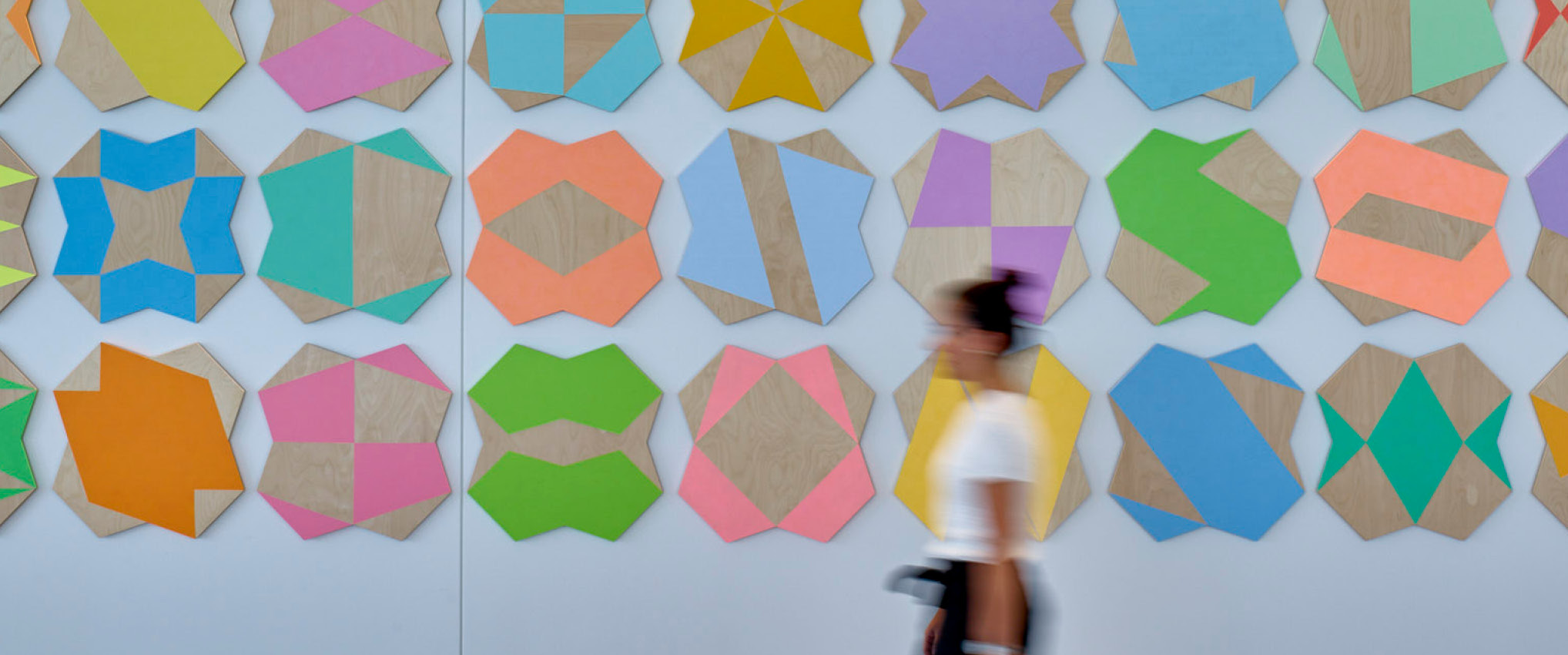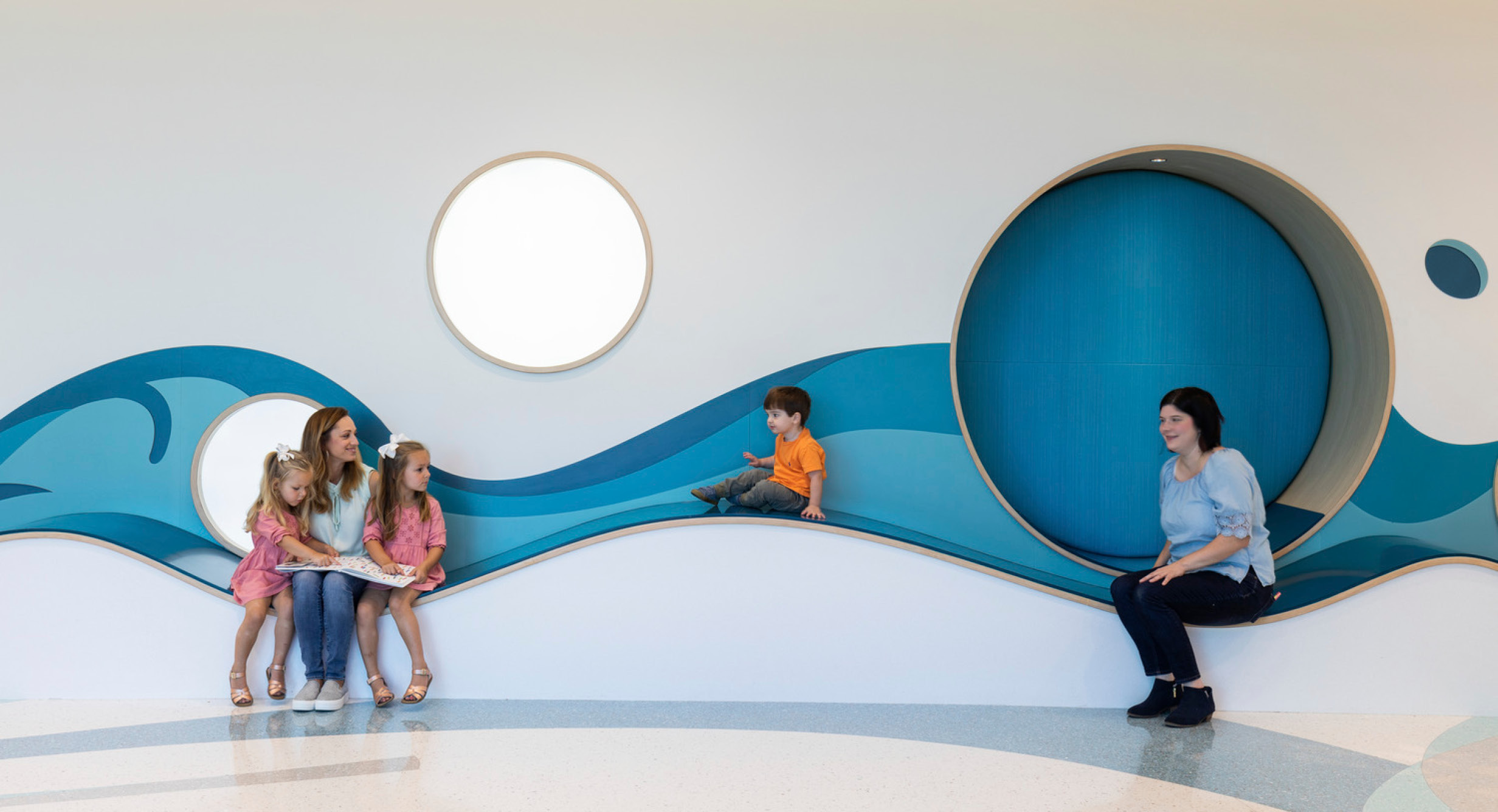
Joe DiMaggio Children’s Hospital The Power of Play as a Healing Force
Hollywood, Florida
The Challenge
Memorial Healthcare System faced a growing demand for specialized services at Joe DiMaggio Children’s Hospital, a tertiary care facility in Hollywood, Florida, that treats everything from minor childhood illnesses to complex medical conditions.
Memorial Healthcare needed to expand Joe DiMaggio Children’s Hospital to consolidate pediatric critical care services at the facility. The intricate vertical expansion project involved building four new floors on top of the existing four floors of the fully operational children’s hospital.
The major goals of the expansion project were to co-locate and successfully brand all children’s services in one building; create a unified, landmark facility; add capacity and create a specialty intensive care unit and surgical platform to support pediatric cardiovascular care. Memorial Healthcare also wanted to provide well-appointed respite areas for staff and parents and offer children and their families generous space for laughter and joy.
The Design Solution
The four new floors of Joe DiMaggio Children’s Hospital join seamlessly to the existing hospital structure. Colorful stair towers and an external frame connect the two building forms. With sensitivity to proportion and scale, the design team fashioned an intervention that blurs the lines of the individual elements and establishes a new whole.
The design of the building’s exterior pays homage to the hospital’s namesake, legendary ballplayer Joe DiMaggio, and references the intricate hand stitching on a baseball. “Stich, weave, mend” became the project team’s refrain, to describe how the project stitches two buildings together, interweaves the operational elements of the hospital and creates an envelope for mending lives.
The hospital’s interior architecture is designed to reduce stress through positive distractions and imaginative spaces. Playful colors and patterns on the four new patient floors express the hospital’s vision that “the power of play is a healing force.”
New features include a Cardiac Comprehensive Area for safer heart transplants, heart failure procedures and other cardiac critical care. In addition, a 7,000-square-foot (650-square-meter) family-centered support-work-play area offers children and families an escape for laughter, joy and energy.
The Design Impact
The vertical bed tower expansion more than doubled the size of Joe DiMaggio Children’s Hospital, increasing the facility from 180,000 square feet (16,722 square meters) to nearly 400,000 square feet (37,161 square meters) and adding 92 patient beds. The project improves the quality of health care delivery by consolidating the hospital’s critical care services and providing new surgical capabilities, treatments and amenities.
The expansion project ensures Joe DiMaggio Children’s Hospital can treat the most complex and critical conditions, so that children and families in the region do not have to travel far to seek exceptional specialty medical care.



Project Features
- 24 Integrated Cardiovascular Pediatric Intensive Care and Pediatric Intermediate Care beds
- 24 General Pediatric Intensive Care beds
- 22 Pediatric Intermediate Care beds
- 12 Pediatric Acute Care beds
- 4 Epilepsy Monitoring Unit beds
- 6 Rehabilitation beds
- Cardiovascular Operating Suite with OR, Hybrid OR and Cath Lab
- Dedicated pediatric pharmacy












