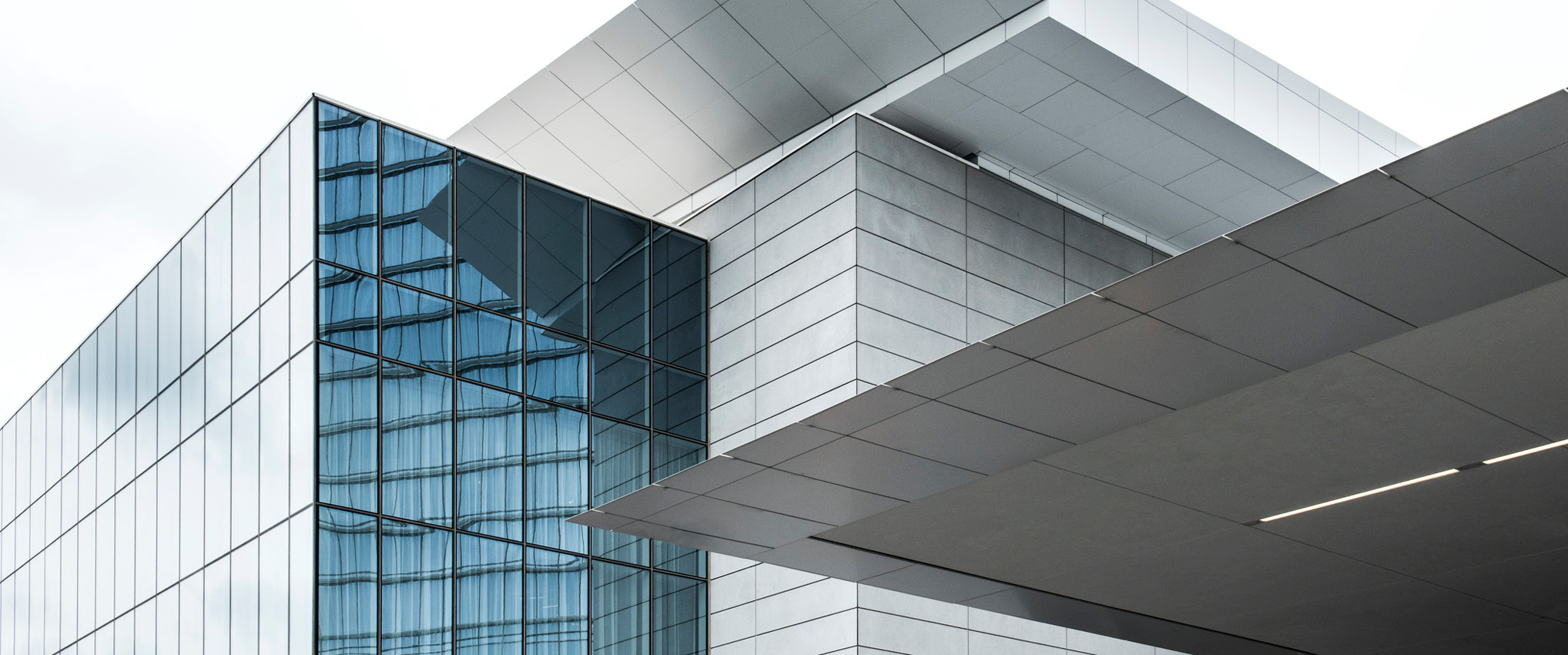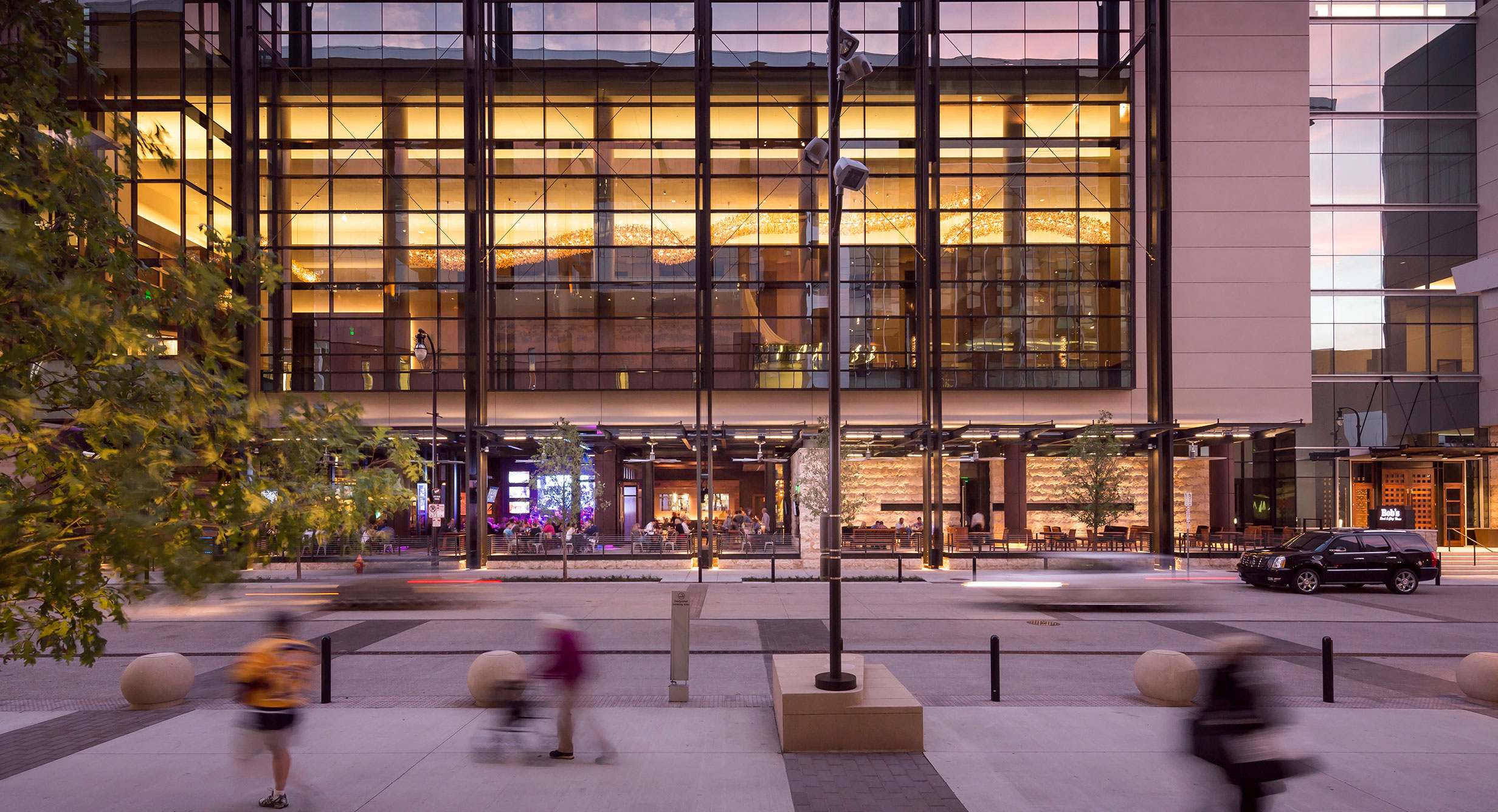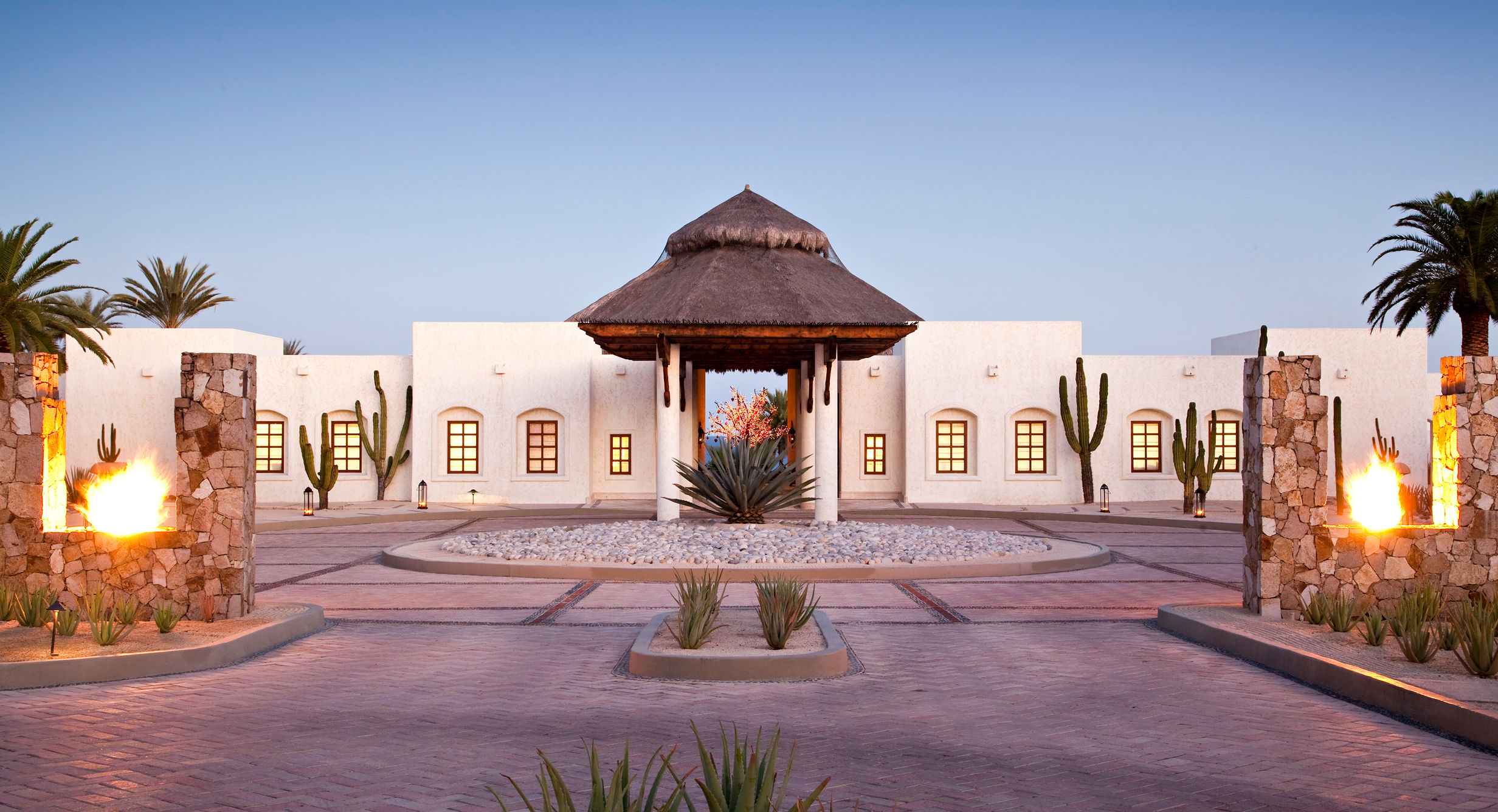
Hotel Indigo Rochester Going "Inside-Out" to Change Rochester Hotel's Relationship With the City
Rochester, MN, USA
The Challenge
The client asked HKS to renovate, convert and reposition a brutalist Holiday Inn Express into a modern Hotel Indigo by providing access to daylight to all podium levels and public spaces.
The Design Solution
The design solution revolves around the concept of ‘inside-out,’ inverting the existing relationship between building and city. The original 1960s inward-oriented brutalist building turned its back to downtown Rochester, presenting an imposing and solid blank wall nearly 40’ high to the prominent corner of 3rd and Broadway. The design team sought to reverse this attitude by opening as much of the previously solid podium as structurally feasible, providing access to natural light and summer breezes for guestrooms, meeting spaces, lounges, and the restaurant. Emphasis was placed on the corner, featuring a series of operable full-height guillotine-style window walls in conjunction with a fully retractable skylight. This created a large open outdoor terrace for the signature restaurant, providing a place for both guests and locals to gather and enjoy the nearby downtown festivities during the beautiful warm summers and shoulder seasons.
Elsewhere along the façade, surgical incisions were made to provide access to natural light to meeting spaces and guestrooms, further transforming the previously solid façade. Integrated sunshades at the guestroom window wall system provide functional detail and articulation by mitigating solar gain and an additional series of vertical aluminum extrusions demarcate the hotel entry from the other ground-floor functions of the mixed-use building. New materials and color palette featuring white and dark bronze metal panels and extrusions revitalized the building’s overall aesthetic (previously beige and brown stucco) by emphasizing the interplay of horizontality and verticality throughout the building. The striated horizontal expression of the podium levels below is echoed at the penthouse and roof levels above, and together they sandwich the tower’s midsection of finely striped verticals. Operable windows with simple dark bronze volumes framed by white bands provide a sense of order within the variation.
The Design Impact
Hotel Indigo is the first new hotel in downtown Rochester in 10 years and it creates a new hub of activity and hospitality in a location that has been a dead spot in the urban fabric and provides an updated architectural expression to bring Rochester into the 21st century.


Project Features
- 135,000 sf of an existing 250,000 sf mixed-use tower
- 15 stories
- 178 guestrooms
- Separate shared parking garage
- 3,000 sf spacious indoor/outdoor patio with fully retractable roof and window walls
- Double-height lounge
- Restaurant and bar
- Fitness
- Daylit guestrooms at podium level
- Daylit restaurant at corner with fully retractable skylight and guillotine glass walls
- Daylit meeting and lounge amenity spaces











