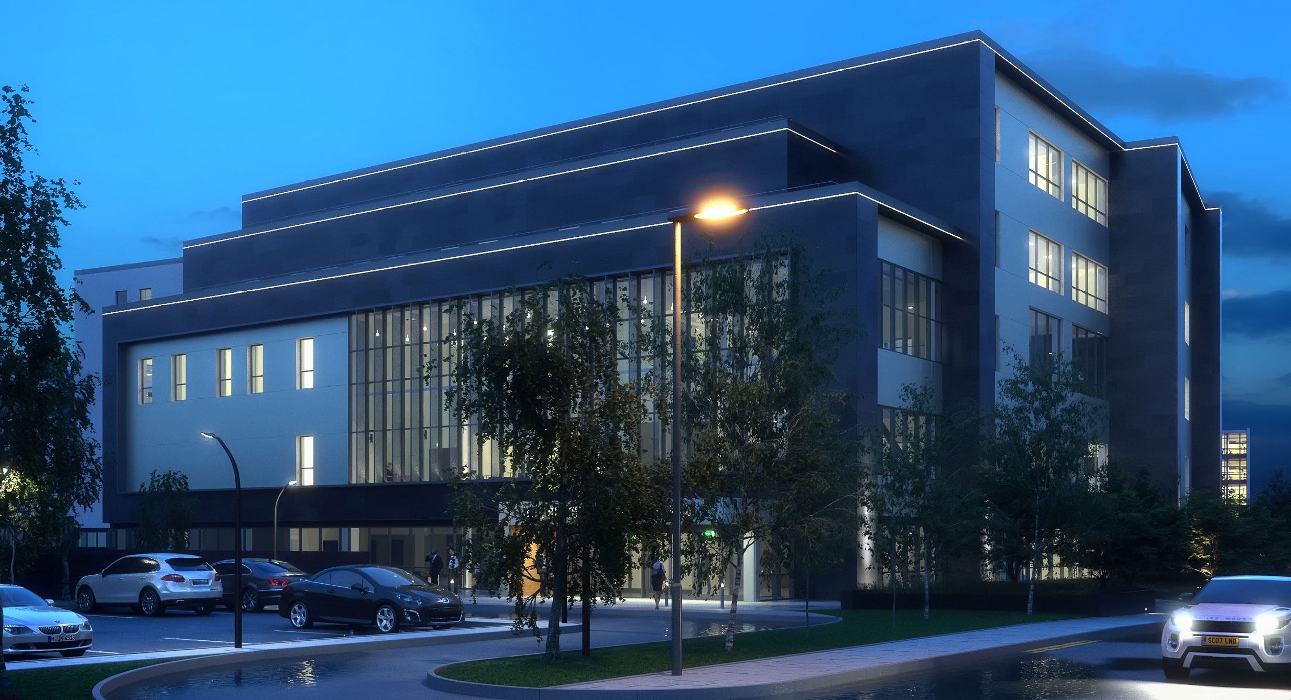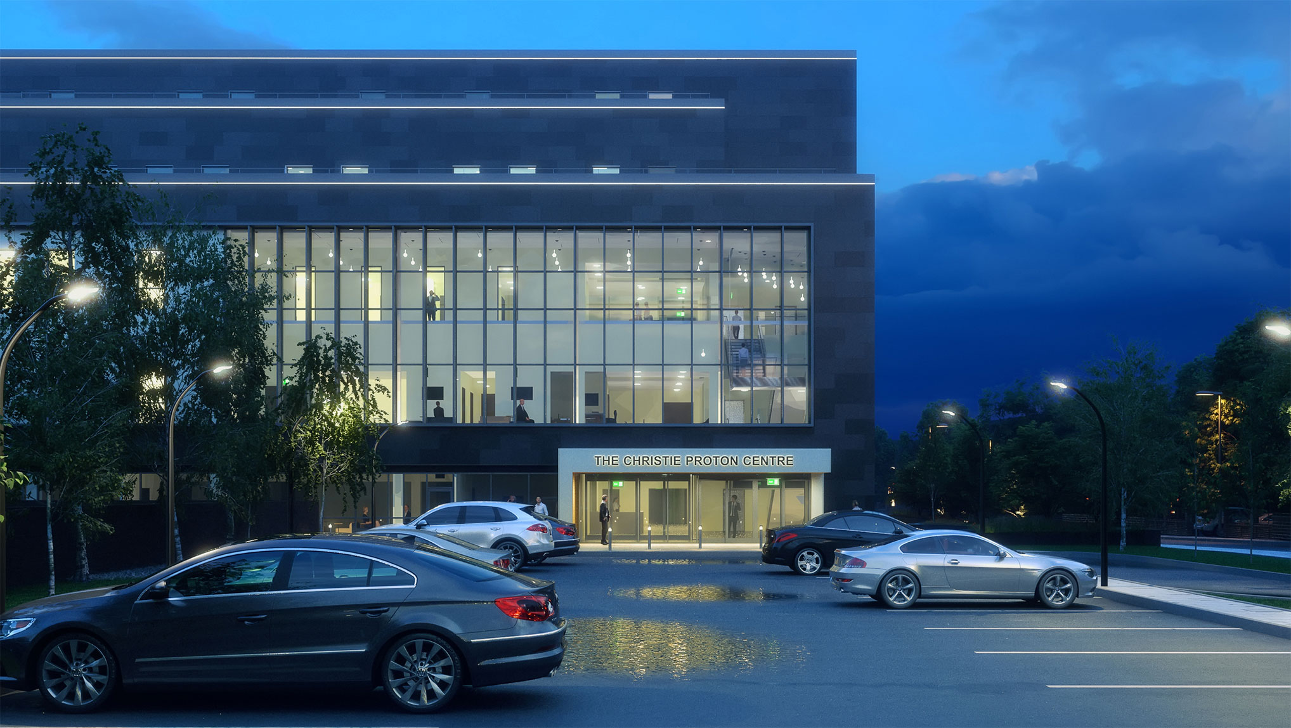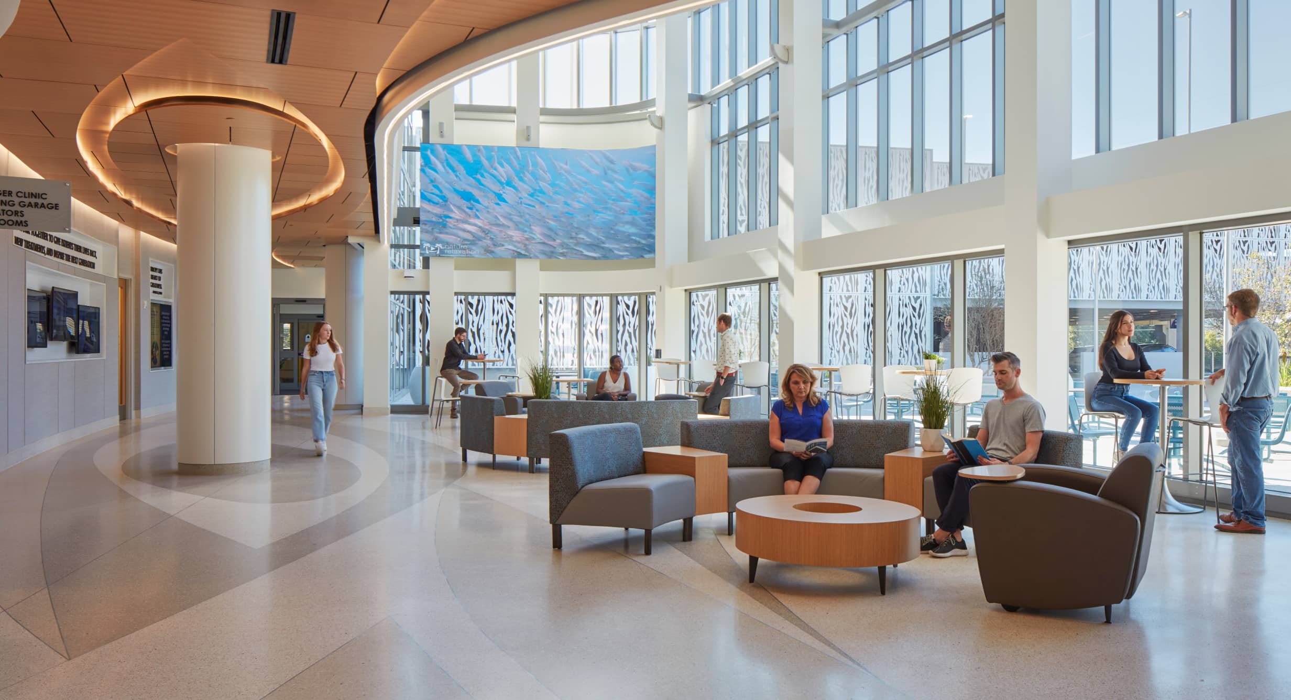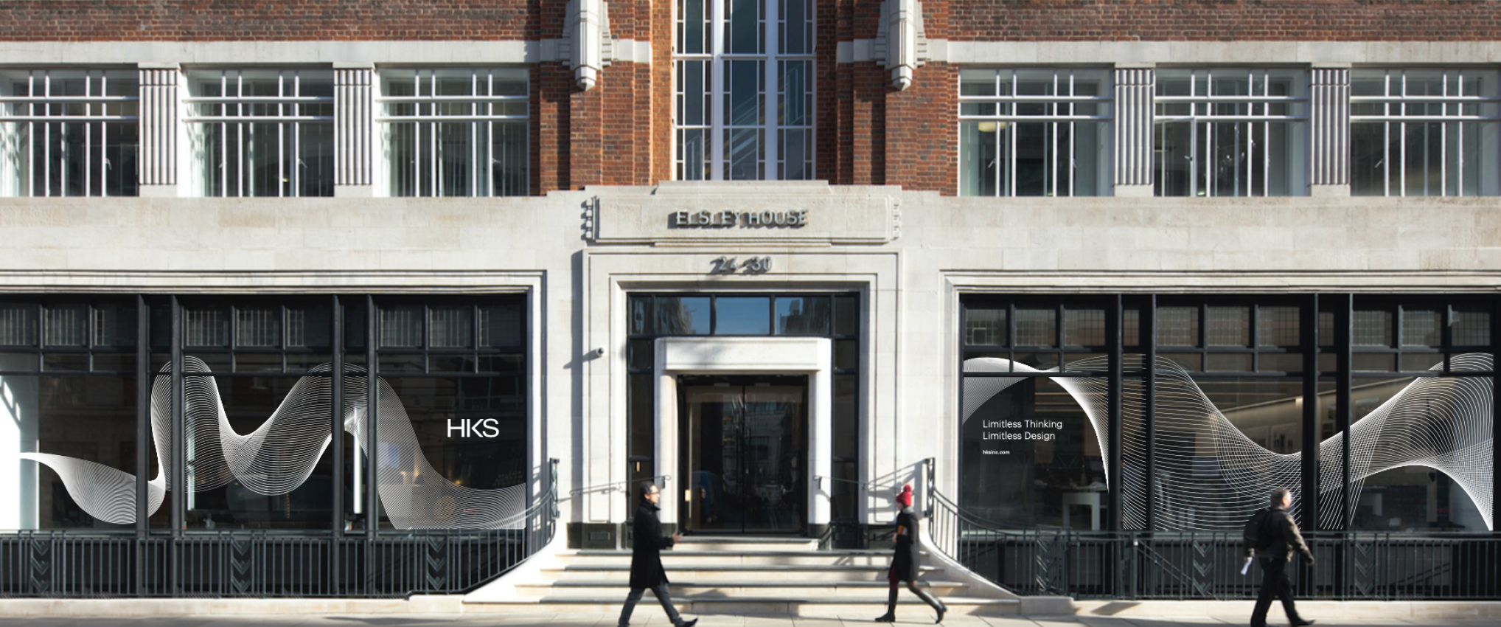
Christie NHS Foundation Trust Proton Beam Therapy Centre Leading-Edge Radiotherapy Facility Designed With People in Mind
Manchester, UK
The Challenge
Proton beam therapy is a high-precision form of radiotherapy that uses protons rather than X-rays to fight cancer. The creation of the first proton beam therapy centre in the United Kingdom required a design team with deep knowledge of the science behind this technology and potential risks.
The Design Solution
The Christie NHS Foundation Trust joined teamed with Central Manchester University Hospitals NHS Foundation Trust and Salford Royal NHS Foundation Trust to bring one of two national, high energy proton beam therapy centres to Manchester. The 133,000 square foot centre contains proton beam treatment, clinical support spaces, and cancer outpatient and inpatient departments. The facility houses three fully rotational gantries and a research room can be refit as a future rotational gantry treatment room. The design approach focused on a patient experience that creates a warm and inviting space that reduces fear and anxiety. Waiting spaces positioned on external walls and courtyards offer natural daylighting and landscaping. There are three distinct waiting and clinical zones for adults, teenagers and young children. The adult zone is designed as a social hub, with a glazed waiting area that integrates light, vegetation and a café/kitchen space. The teenage area is a separate lounge space specifically designed to cater to that age group. The children’s waiting and clinical areas are separated from adults and are designed to safeguard children and reduce the anxiety of pediatric patients and their families. The five-story building is situated prominently near the hospital’s main entrance, providing an opportunity to feature signage, lighting and cladding materials that showcase the building.
The Design Impact
NHS patients can now receive proton beam treatment without having to travel abroad, which reduces stress levels and eliminates the potential for infection during travel. The dedicated proton beam research room will allow for further development of the procedure. The centre will treat 650 patients a year, each with treatments lasting five days per week over six to eight weeks.


Project Features
- 133,000 square feet (12,346 sm)
- Five story hospital
- Proton beam therapy facility
- Distinct clinical zones for adults, teenagers and children
Awards
- 2019 Mixology Merit Award, Public Sector Interiors Project of the Year, Mix Interiors Magazine
- 2019 Healthcare Design, Highly Recommended, European Healthcare Design Awards
- 2018 NW Construction Awards, Project of the Year, Centre for Construction Innovation and Constructing Excellence
- 2018 NW Construction Awards, Sub-Regional Project of the Year, Manchester, Centre for Construction Innovation and Constructing Excellence






