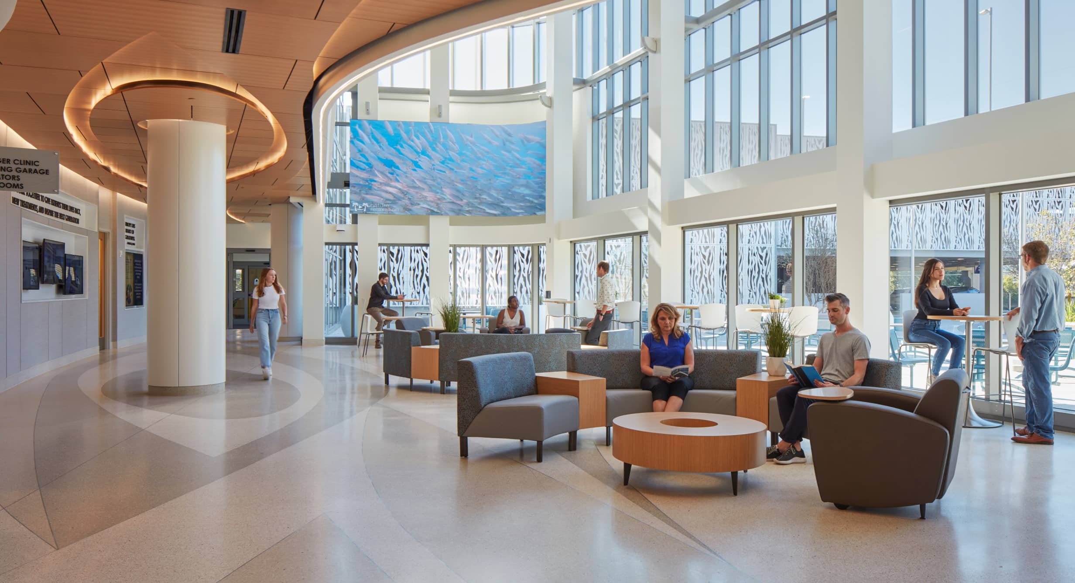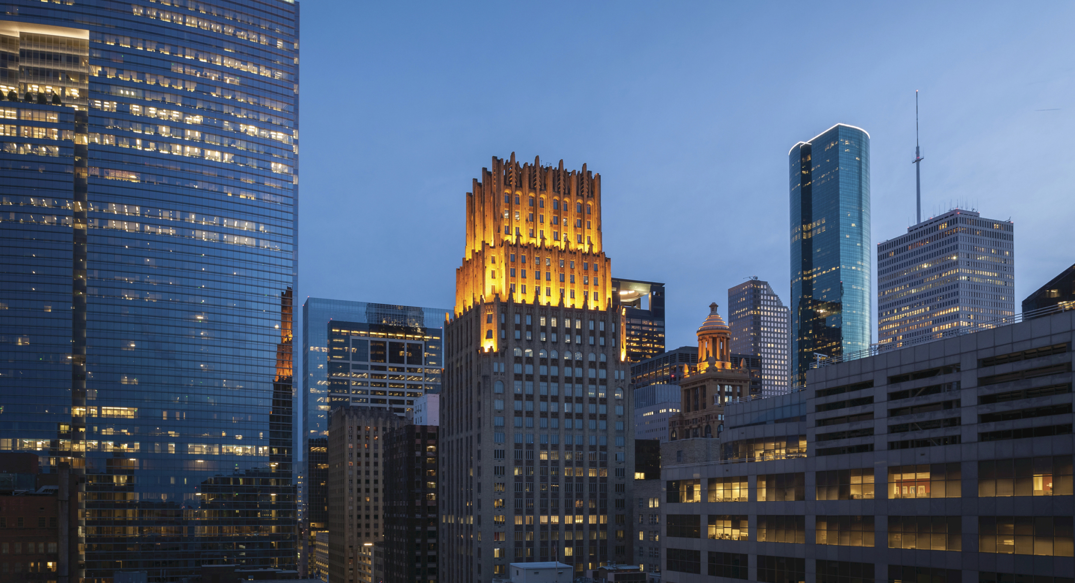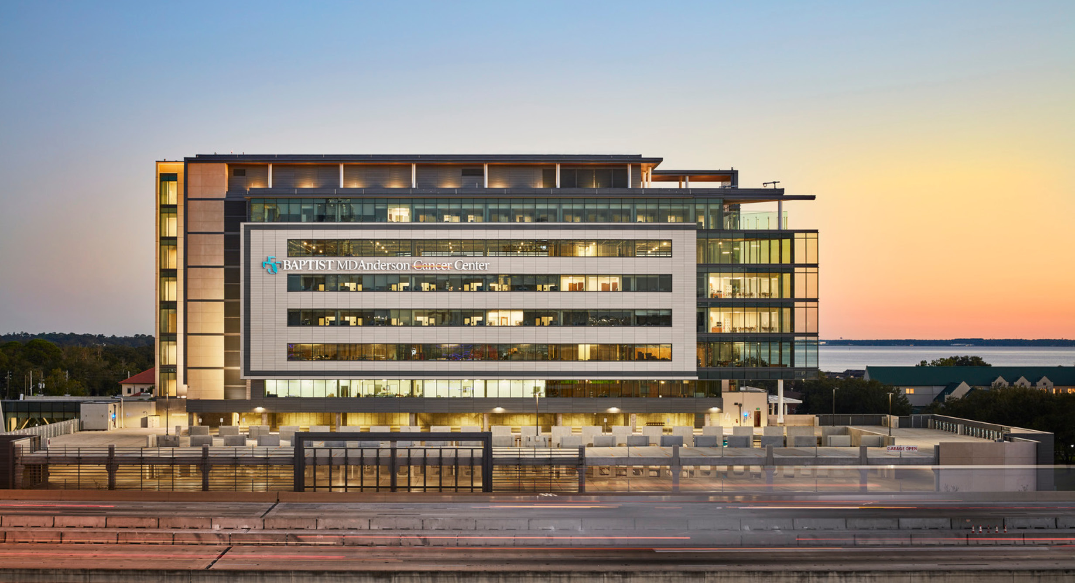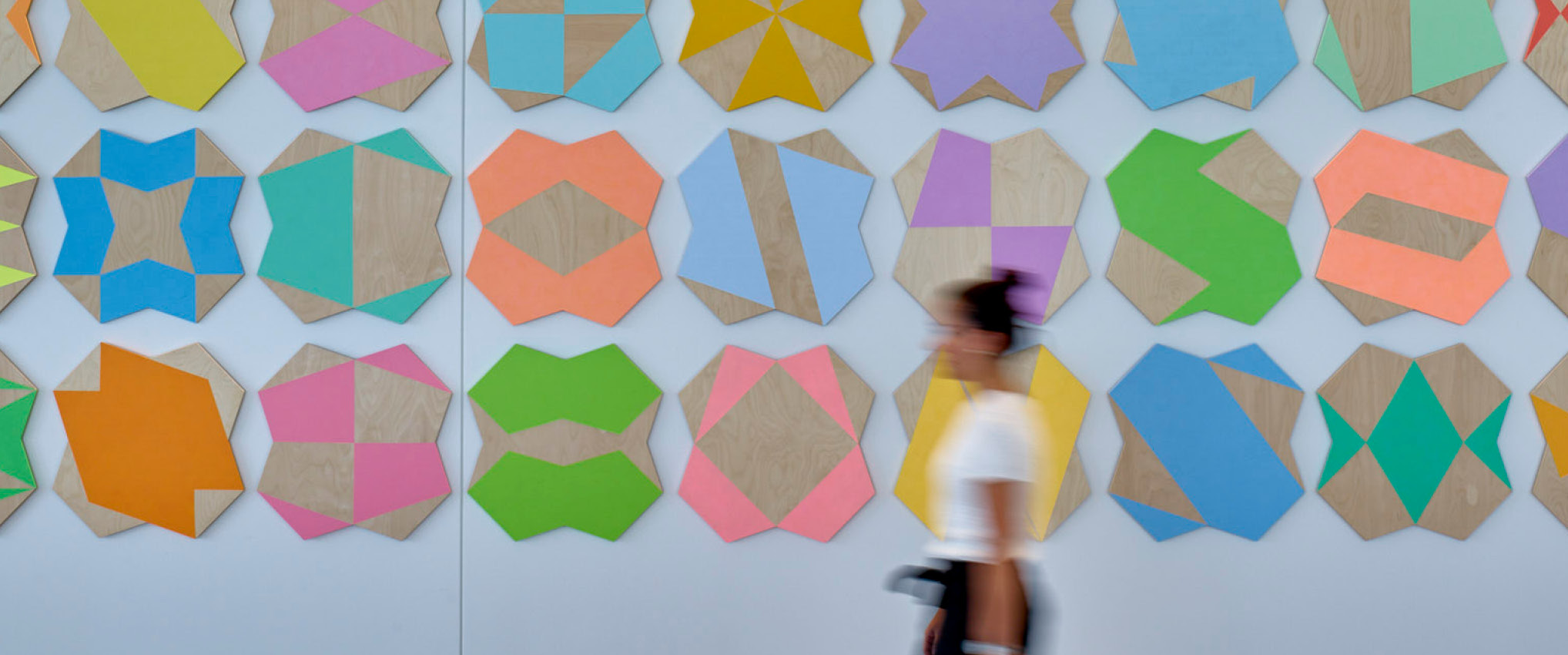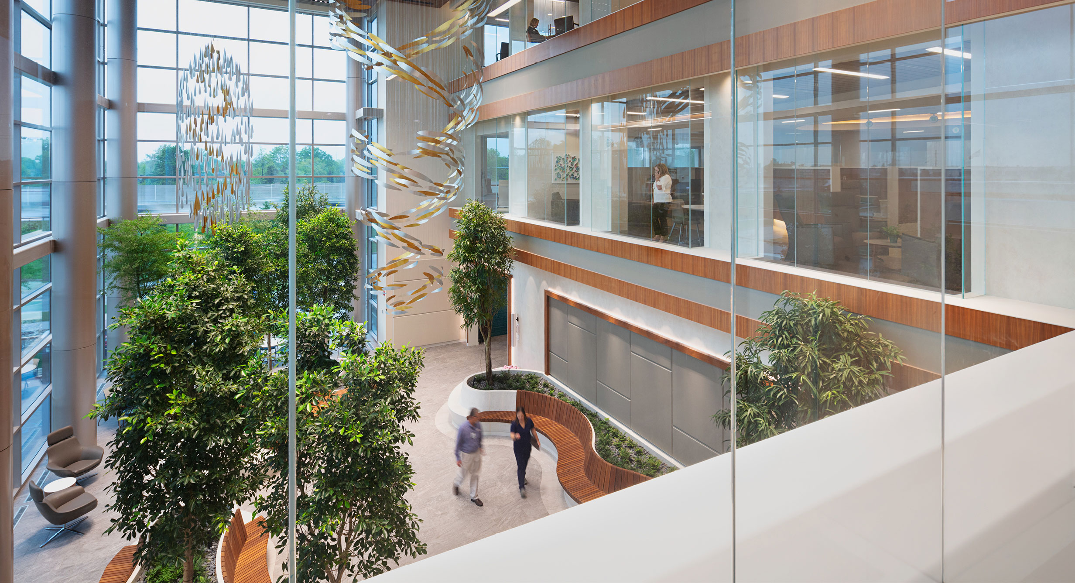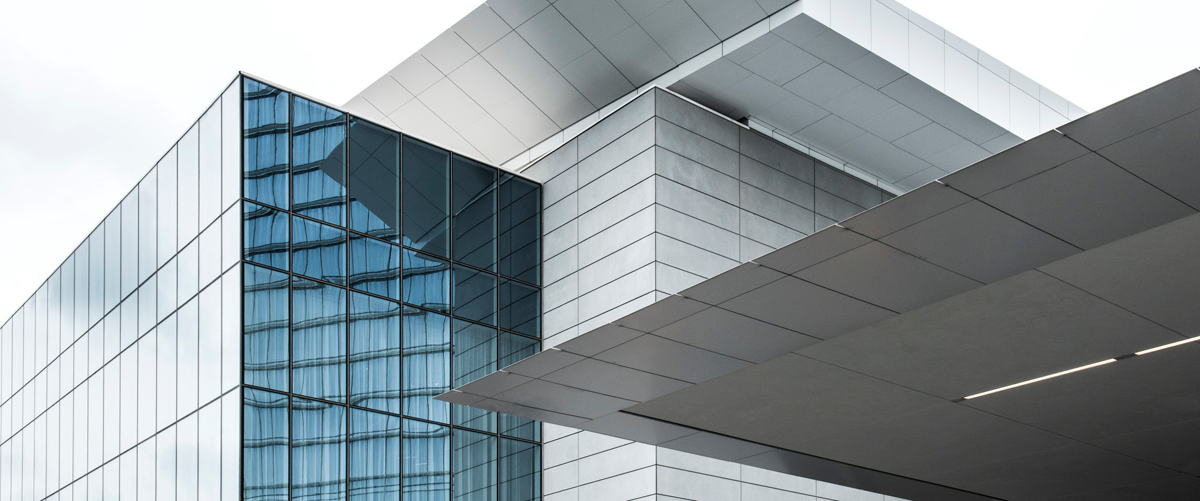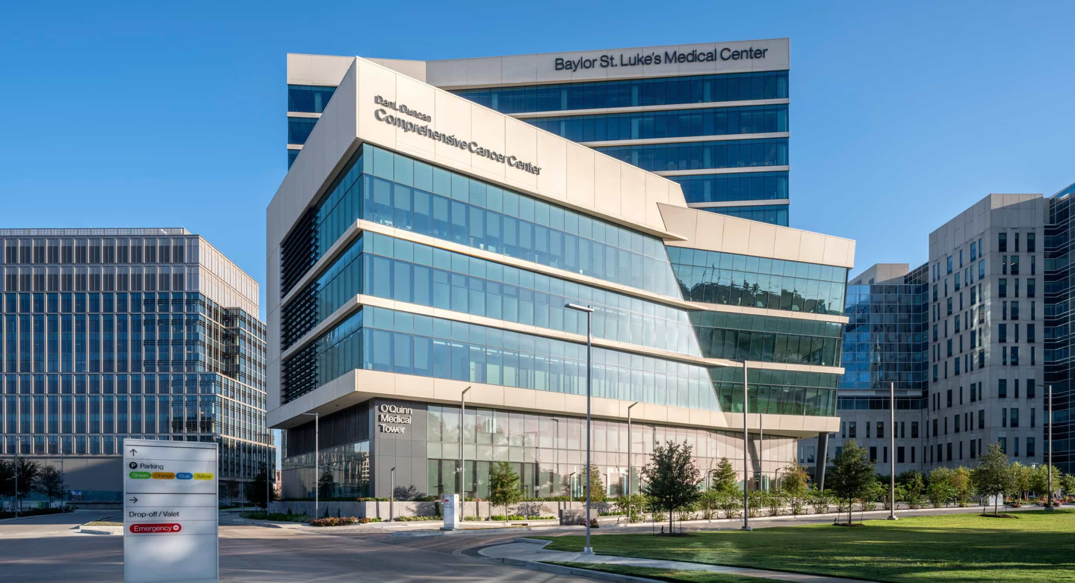
Baylor St. Luke’s Medical Center O’Quinn Medical Tower at McNair New O'Quinn Medical Tower Offers Less Stressful Patient Journey
Houston, Texas, USA
The Challenge
Shifting toward a patient-centric care model, Baylor St. Luke’s Medical Center moved its campus from the urban Texas Medical Center to the nearby McNair campus, which has a more suburban feel and improve the visitor experience. O’Quinn Medical Tower serves as the new home for outpatient clinics and surgery services including the NCI-designated Dan L. Duncan Comprehensive Cancer Center. The client challenged the design team to create a unique patient journey that is calming and improves wellness.
The Design Solution
During visioning workshops, the project team worked with end users to examine various patient, visitor and staff experiences to understand better how they may react to their environment. The team looked at ways to ease the user’s pain points as they moved through the building and improve the overall experience.
The design development phase began in early 2020 – just as the COVID-19 pandemic hit, forcing everyone to transition from working in-person to all-virtual meetings. On a typical project during this phase, the team builds physical mock-ups so the client and users can experience how spaces will function. Instead, the team developed 3D images of the spaces to take the client on a “guided tour” of the patient journey. These virtual mock-ups inspired the client to think about the different types of people going through the spaces and how they interact with the building. They began the journey by entering the building, going up the elevators and into treatment spaces, and completing the journey through the discharge lobby. This helped them to make the right design decisions. Changes to the design can be made in real-time to test out different scenarios.
Infusion treatment spaces are broken down into a series of neighborhoods arrayed along a main street (which can be turned into one-way traffic during flu season or a crisis like COVID-19). Each has its own front door and socialization lounge. To counteract patient stress, the design gives them choices and control over their immediate surroundings. Depending on how they feel that day, patients can choose a private infusion room, semi-private space, or a cluster of chairs for socialization. These strategies are meant to create a feeling of comfort and community among patients.
The Design Impact
The building has been well-received by the community for its beauty and thoughtfulness in each space. The consolidated cancer care services located on the outskirts of Texas Medical Center makes the trip for care much easier and less stressful.
Working on this project during the height of the COVID-19 pandemic forced us to change the way we operate in many ways. The virtual mock-ups help us to focus better on the patient journey and improve the user experience by creating an environment that supports the healing process. These mock-ups were so successful that we have now implemented them into our regular workstream.


Project Features
- Oncology services
- Infusion
- Ambulatory surgery center
- Radiology
- Endoscopy
- 865-car garage
- NCI-designated
“HKS has brought a strong group of architects to work with us from the beginning. They engaged our team during master planning, listened to our needs, and helped us make strategic decisions for the future of our campus.”
Paul Klotman, M.D., President and CEO, Executive Dean
Baylor College of Medicine






