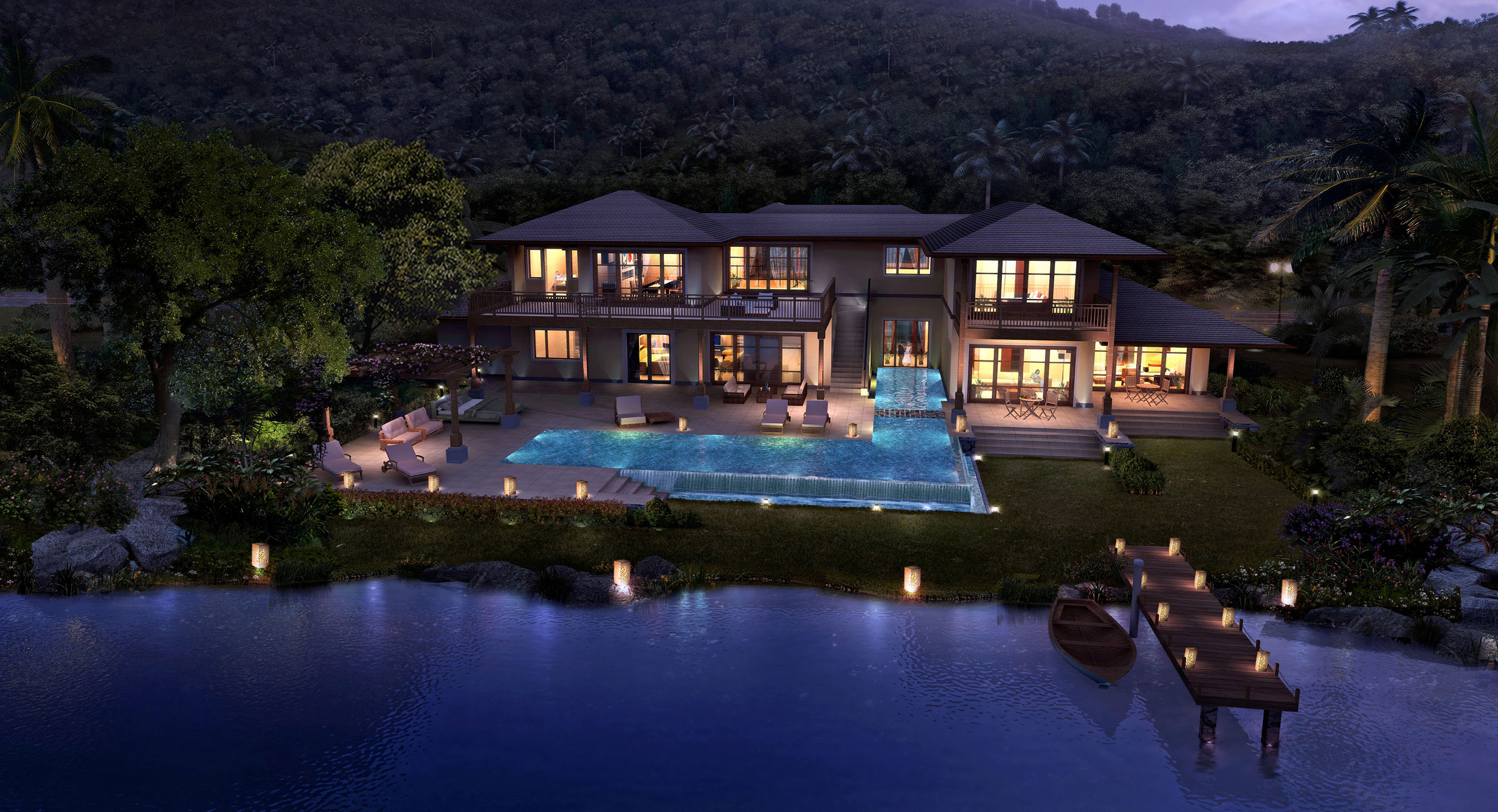
Ananda in the Sahyadris A Seamless Blend of Indoors and Outdoors
Roha, Maharashtra, India
The Challenge
To create a seamless transition between the natural beauty of the exteriors and the elegance of the interior spaces, while preserving a largely forested site with more than 8,000 valuable trees.
The Design Solution
The resort consists of more than 60 buildings that have been carefully located to preserve the existing vegetation. Less than 10 trees were sacrificed during construction, which is expected to wrap in 2020. A 30,000 square foot (2,787 sm) spa and wellness center at the heart of the estate functions as an anchor for the surrounding accommodations. Wide courtyards, shaded walkways, open verandas and spacious decks connect guests to the exquisite, verdant landscape.
The Design Impact
Through careful orientation, buildings rely on natural ventilation without the need for air-conditioning throughout the day, and they conserve water by harvesting and storing rainwater during monsoon season for irrigation during more arid parts of the year. The resort’s harvested rainwater will also replenish the wells of neighboring villages, providing locals with an abundant water supply.


Project Features
- 400 acres
- 20 individual villa suites
- 50 branded residences
- 65-key hotel
- 30,000 square foot (2,787 sm) spa and wellness center





