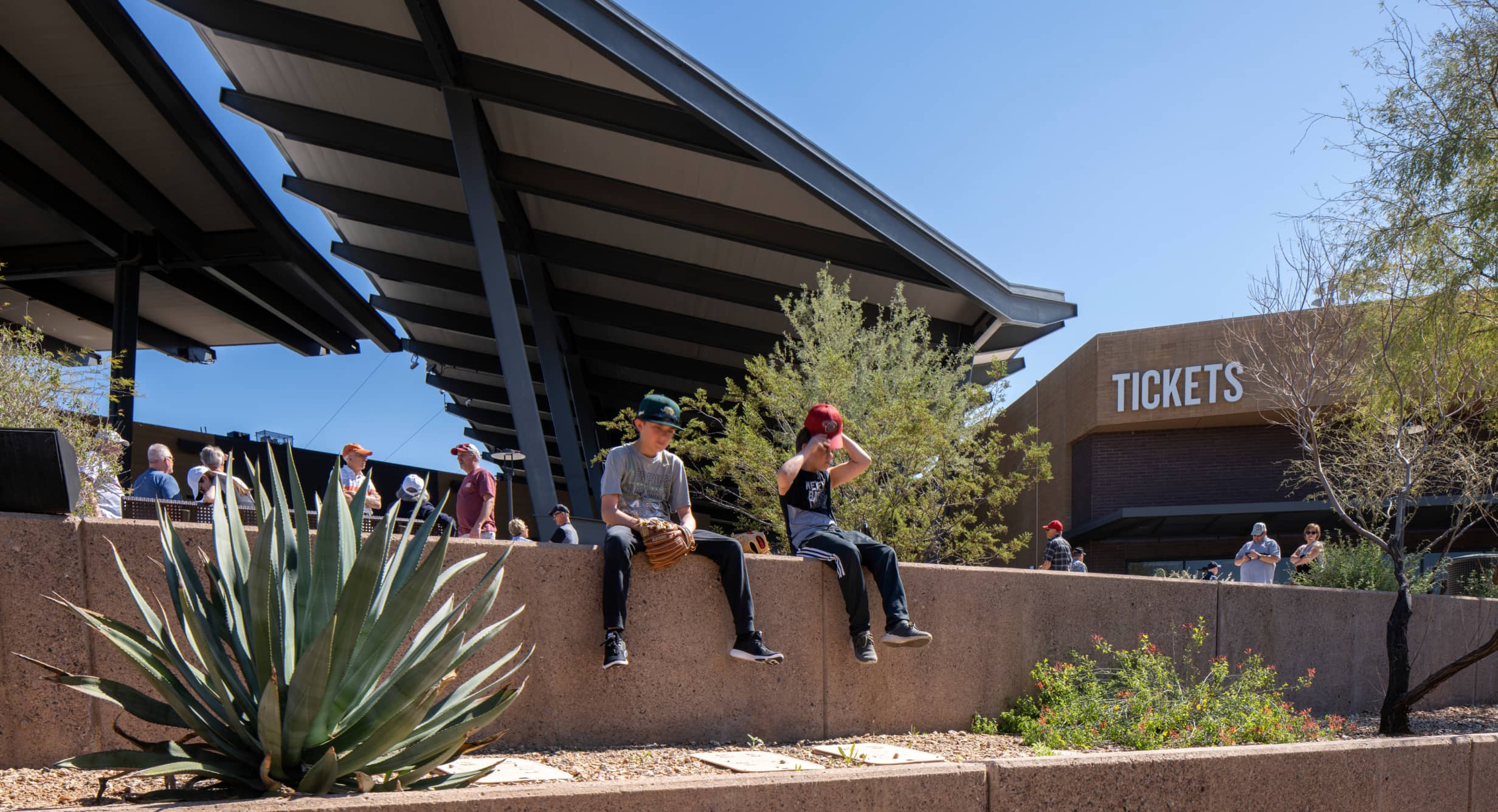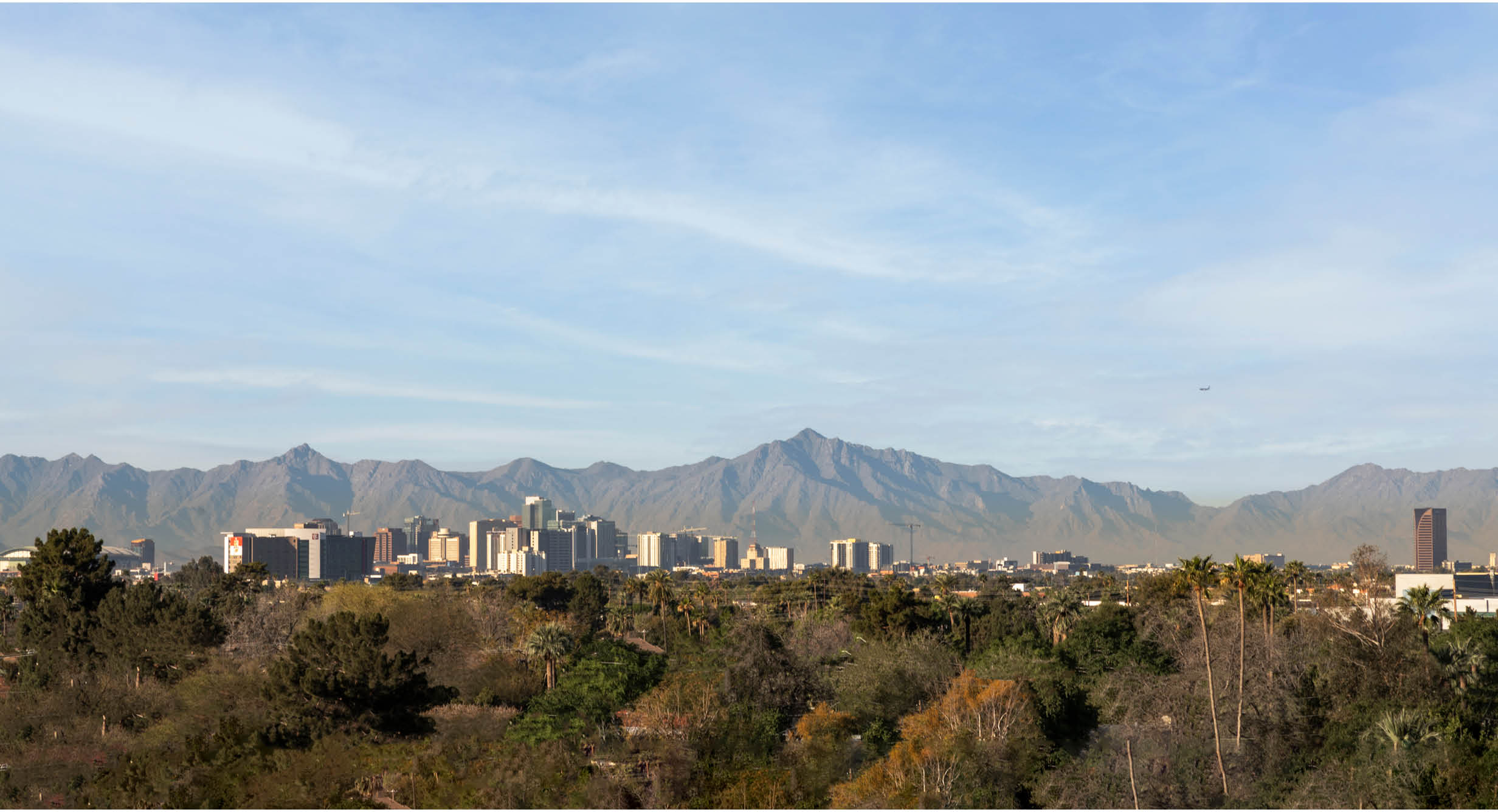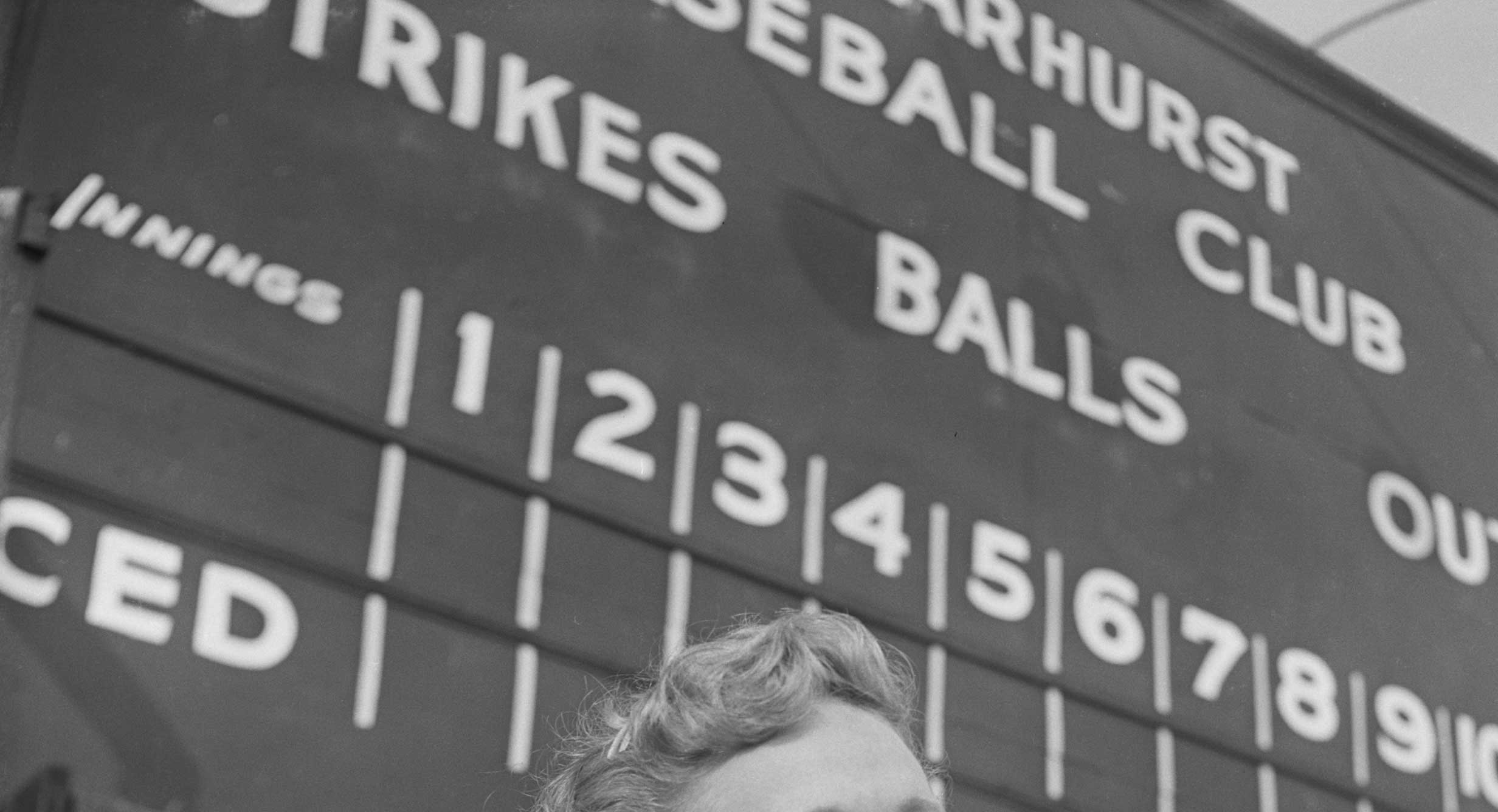
American Family Fields Renovation Milwaukee Brewers Spring Training Home is No Diamond in the Rough
Phoenix, Arizona
The Challenge
The Milwaukee Brewers desired top-of-line renovations to their Major League Baseball Spring Training site that could be designed and delivered quickly — on a five-month design to 10-month construction schedule. The fast-track project delivery required strategic teamwork with collaboration across four offices and four practices within HKS: Architecture, Interior, Structure and EXPlore.
The Design Solution
To meet the advanced deadline for the world-class facility and reduce environmental impact, major portions of the site were renovated or largely left to remain: the Major League Baseball clubhouse, press box, stadium and seating bowl, Minor League Baseball fields and parking. The contractor was also onboarded early, guiding the selection of the primary construction method as concrete tilt-up panels as the process is efficient and widely used in the region. In addition, HKS’ local presence in Phoenix ensured the critical care and precise delivery of the project design intent during construction, while familiarity with the AHJ allowed the project to proceed through construction seamlessly.
A key part of creating a ‘baseball haven’ involved honoring the Brewers’ beliefs into the spatial structure. The Brewers hoped that by training together, their minor league players would be inspired by their major leaguers. Thus, the Brewers clubhouse was designed to incorporate both levels of players under the same roof with training at the center as the core and a unique integration of sports science.
The Design Impact
The renovation incorporated the latest training and recovery elements for optimal team support. And the intersection of Brewer’s culture and the city of Maryvale were illustrated via experiential design – signage, totems, graphics, monuments – throughout the clubhouse and stadium to connect the essence of the Milwaukee baseball team.


Project Features
- 60 acres
- 113,000 sf (10,498 sm) renovation and addition
- 106,298 sf (9,875 sm) main clubhouse
- 6,606 sf (613 sm) visitor clubhouse











