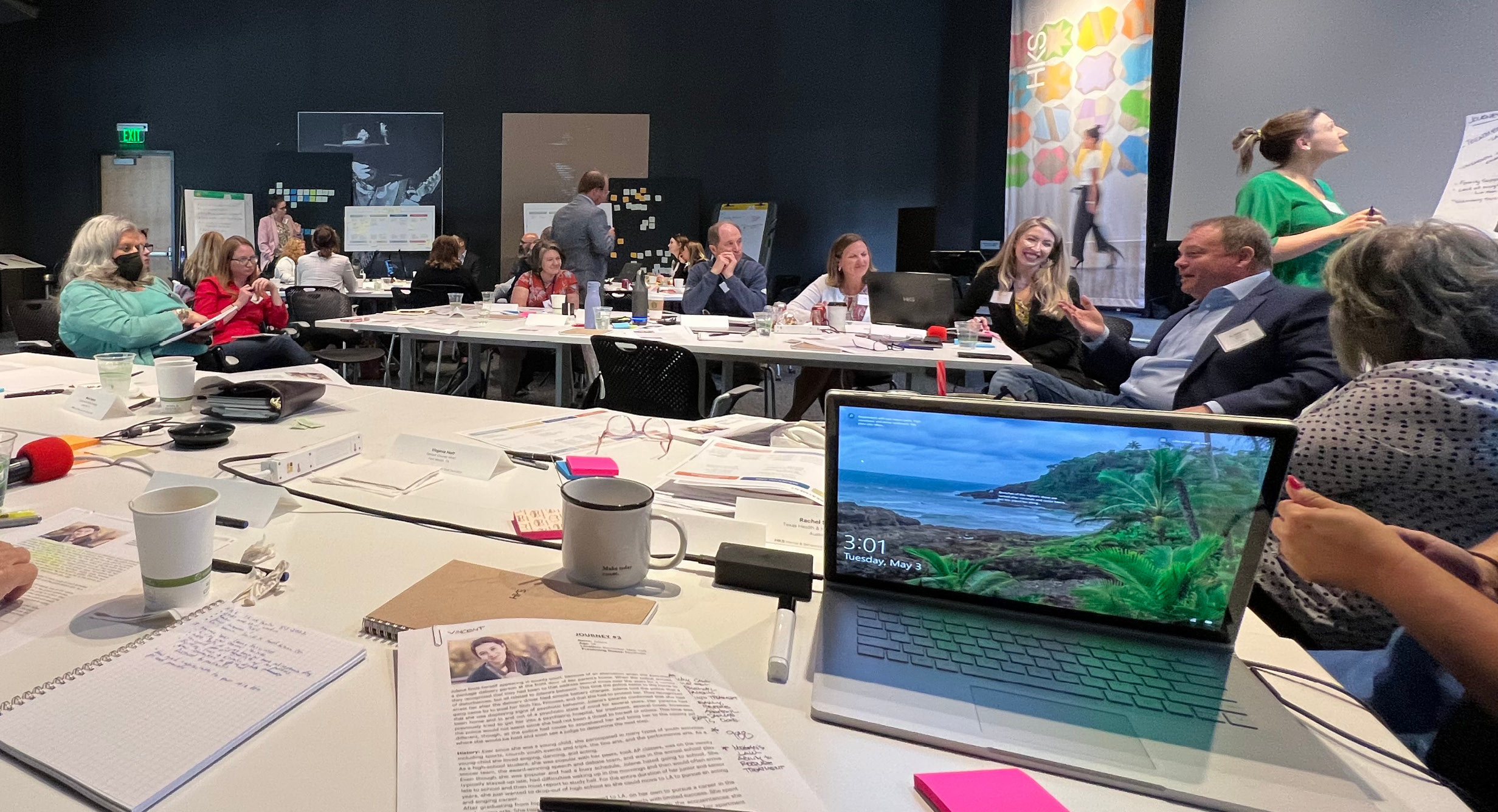
Danish Insights for Shaping the Future of Mental and Behavioral Health Design
Each year Mental Illness Awareness Week, recognized during the first full week of October, reminds us to observe and support each other’s needs and identify opportunities to improve conditions and policies related to emotional, psychological and social well-being. At HKS, our Mental and Behavioral Health Practice is dedicated to advocating for equitable access to quality mental and behavioral health services for all.
While mental illness continues to increase globally, affordability, stigma and barriers to access persistently hinder individuals from obtaining necessary treatment. Recently, I traveled to Denmark to observe six newly constructed psychiatric inpatient hospitals to draw inspiration from effective design trends and outcomes implemented abroad.
Scandinavia consistently ranks among the happiest countries globally, according to the United Nation’s World Happiness Report, and in recent years, the region has made significant investments in modern and progressive psychiatric health care environments. Supported by the AIA Academy of Architecture for Health through the Foundation for Health Environments Research, I meticulously documented practical and scalable design strategies during my time in Denmark. These strategies included the adoption of lockable single-patient rooms to ensure privacy, the incorporation of generally regulated personal storage within patient rooms to cultivate a sense of belonging and the provision of personal outdoor amenities to integrate nature into the healing process.

Trust, Choice and Belonging
A common theme across all six facilities was the emphasis on giving patients agency through design by fostering trust, choice and belonging. Since its transformation in 2014 from a highly secure facility to an inviting, hospitality-focused institution, staff members at Esbjerg Psychiatric Hospital in South Jutland reported a 60% decrease in medication use and a 70% reduction in the use of force during patient treatment.
While I noted similarities between modern American psychiatric institutions and those in Denmark, I also discovered unique design and operational standards not as prevalent in the United States, such as the incorporation of alternatives to traditional seclusion rooms. In Denmark, seclusion rooms are prohibited by the Danish Building Regulations and Building Act that regulate all building design and construction in the country. This has led to the creation of innovative substitutes for de-escalating and stabilizing patients.
I observed sensory rooms, a massage therapy room and an aromatherapeutic sunroom as alternatives to seclusion rooms. And in cases of extreme patient distress, certain bed units included a “safe room” resembling a typical patient room but equipped with camera monitoring and fixtures designed to prevent self-harm. Consistency is important for a successful patient care plan, including consistency in environmental factors and surroundings. The “safe room” ensures environmental consistency by maintaining patients’ proximity to their usual bed unit, fellow patients and nursing staff.

Another noteworthy aspect was the heightened level of trust bestowed upon patients. At Copenhagen’s newest psychiatric hospital, patients receive a key to lock their assigned patient room doors upon admission. This operational approach instills a sense of ownership during patients’ stays and grants patients control over the security of their property, akin to the experience of a college student locking their dorm room before leaving for classes. Emphasis on security should not be any less critical for psychiatric patients. In a mental health restoration setting, promoting self-security is arguably equally as important.
Further, five of the six institutions deliberately employed the building envelope to establish outdoor courtyards. This strategy integrates accessible outdoor spaces within the building footprint. Another advantage of wrapping courtyard perimeters with interior program is enhanced staff supervision and visibility from vantage points. Patients are encouraged to spend time outdoors throughout the day, stimulated by the trust placed in them by clinicians and the increased accessibility of interior courtyards.

Learning as We Go
Instead of integrating expensive surveillance systems, metal detectors and ligature-resistant fixtures, Danish clients heavily invest in operational and clinical benefits centered on a hospitality-driven approach. The focus is of Danish psychiatric design is on creating calming spaces, encouraging patients to self-soothe outdoors and maximizing visibility through ample interior glazing instead of continuous patient supervision.
Although specific design considerations vary depending on geographic location, trends, data and building codes, research consistently demonstrates that the built environment influences human behavior and operational outcomes. The reduction in applied force observed at Esbjerg Psychiatric Hospital following its transition and renovation highlights the positive impact of design. By prioritizing patient exploration and biophilic experiences over reliance on pharmacological treatment, sedation and mechanical restraint, we are witnessing a shift in the approach to safety. Instead of lockdown units and enclosed nurse stations, the focus has moved toward comfort and expanding options for nutritional, recreational and personal experiences.
While recognizing and addressing zones of risk remain essential, we are learning from our counterparts in Scandinavia that overly restrictive approaches appear to uphold the stigma that mental health patients are inherently dangerous, potentially compromising their dignity and motivation to get well. Shifting from “high-risk” design standards to a hospitality-driven, salutogenic clinical model has proven to reduce traumatic patient escalation and retaliation in Denmark. HKS endeavors to distill these insights and adapt them to other countries’ building codes and design standards.
