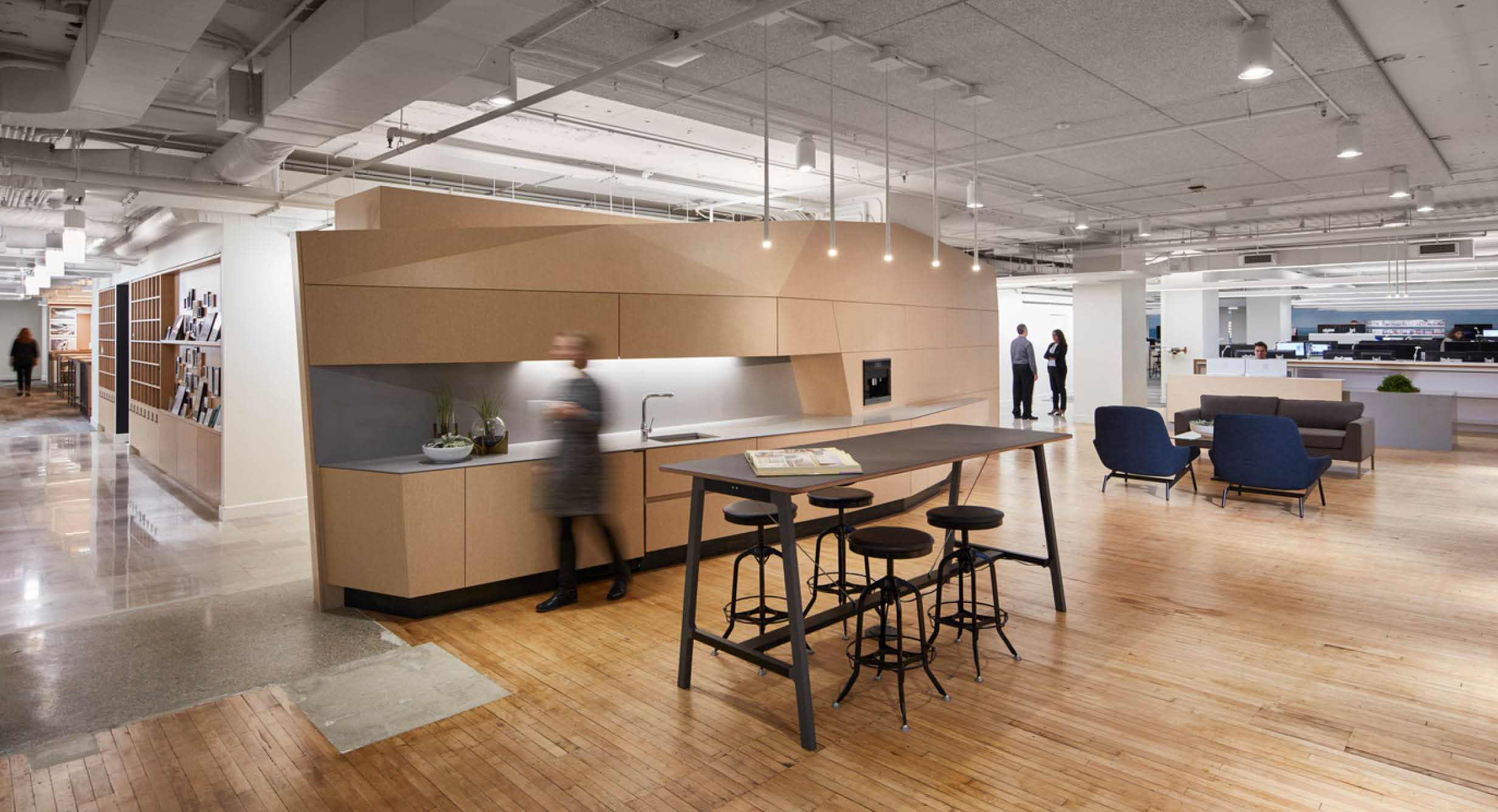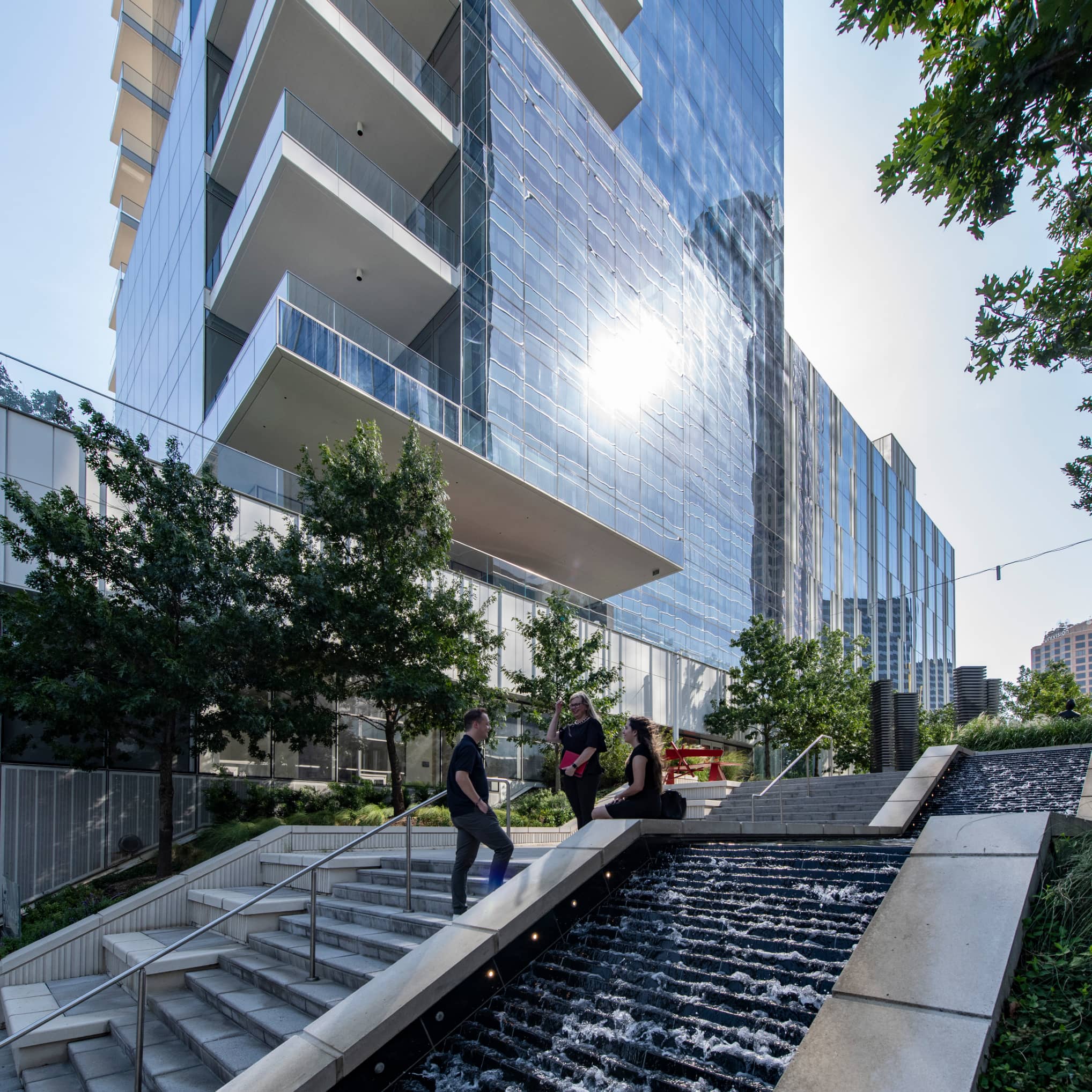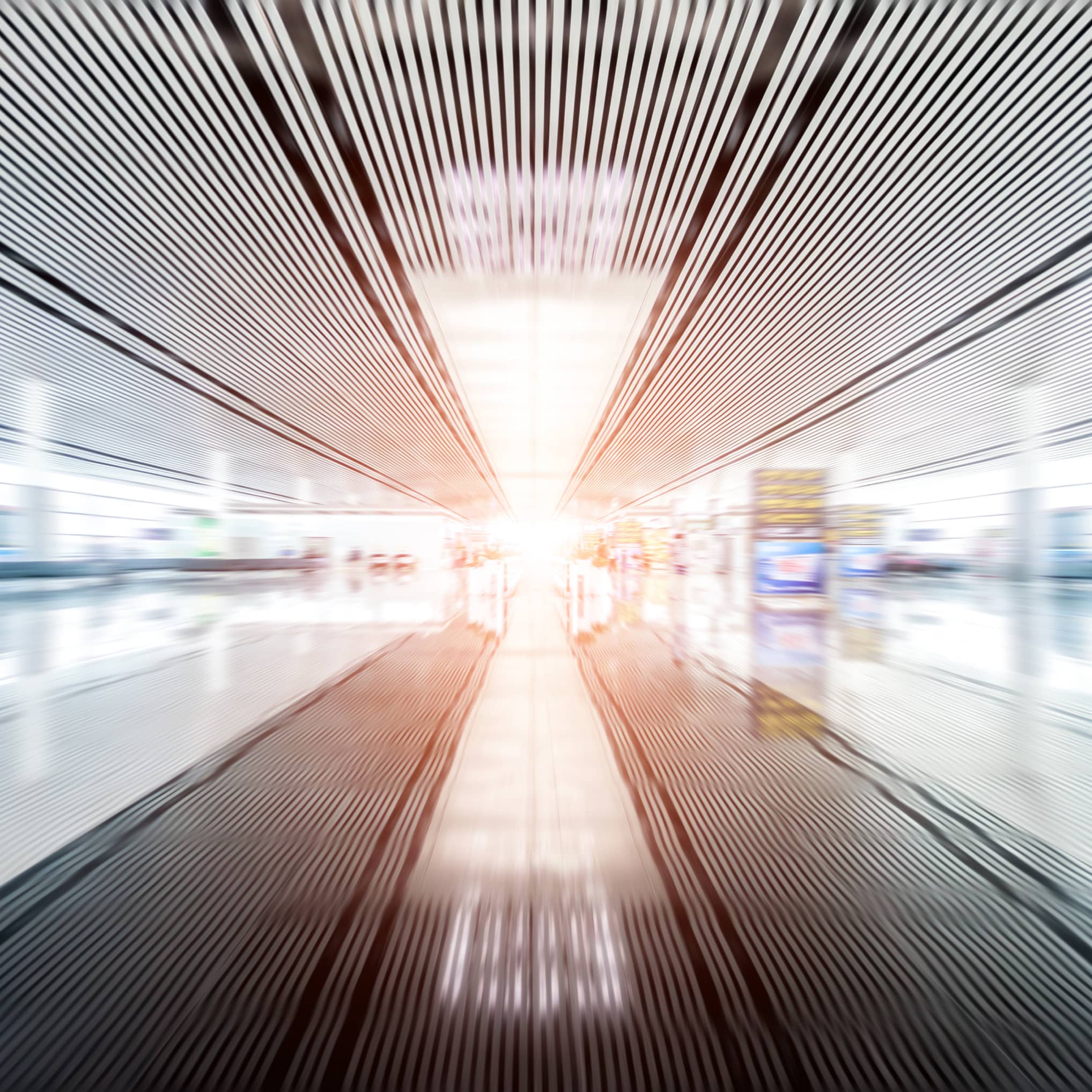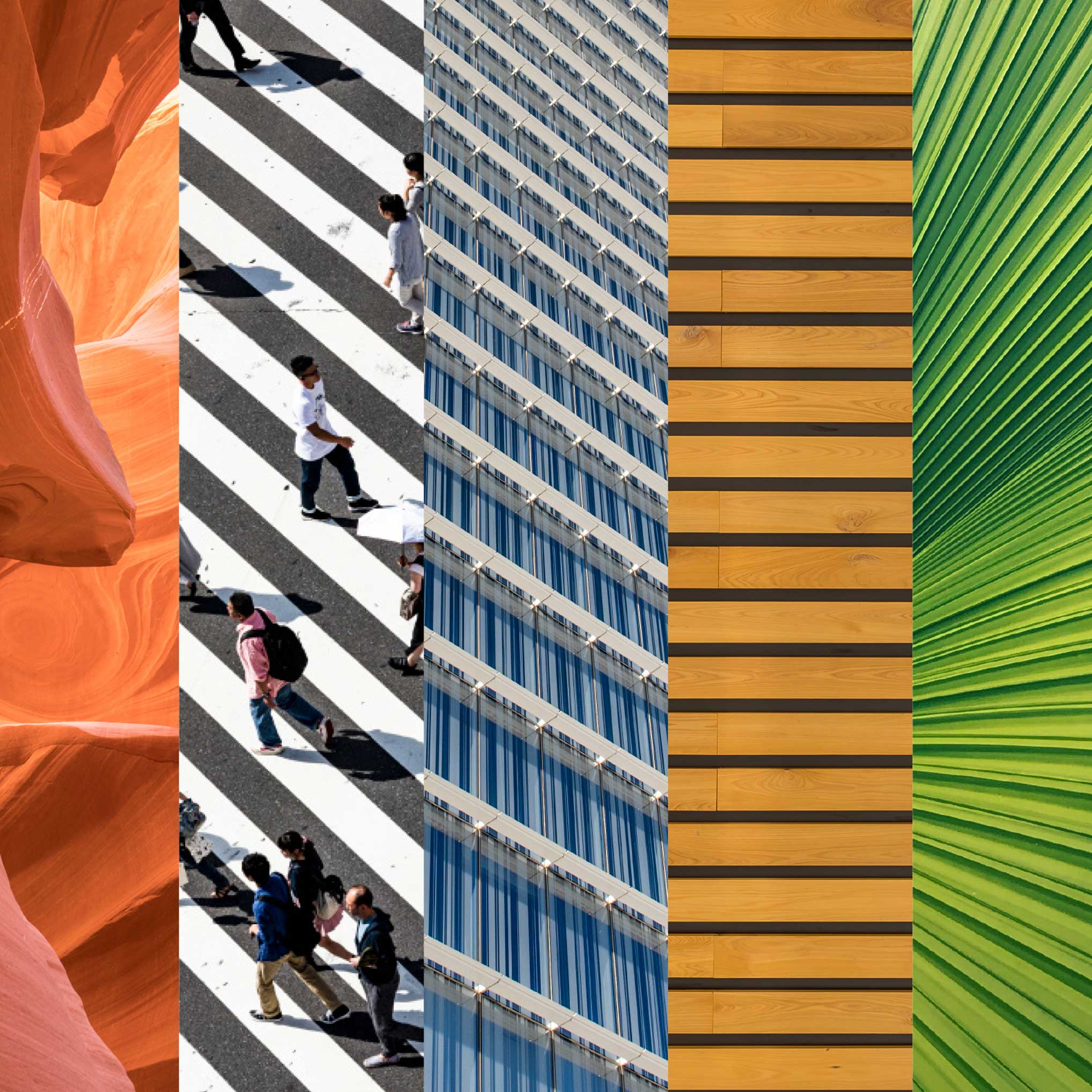
Breathing Easier, By Design
Over the past two years, COVID-19 has forced us to become acutely aware of our breath and the act of breathing. The quality of our air, and the safety of our environments, have become the topic of our collective focus.
That focus on our breath will continue in 2022 as we at HKS seek to build upon what we’ve learned to improve the air quality of all the places we design. We must reimagine how people work, live, learn, and gather: getting people safely back indoors is critical to our long-term success and business development strategy.
Here are three examples, ranging from multi-family housing to the workplace — or how we work, live and play — that offer insights into how we can use design to improve the quality of air we breathe in 2022 and beyond.
Working Well: The Workplace as Wellness Laboratory
Researchers from Stanford and the University of Chicago have been taking the monthly pulse of thousands of workers since COVID-19 hit the accelerator in April 2020. The Survey of Working Arrangements and Attitudes reported in its June 2021 findings on remote work that 6.4% of respondents said then that they would quit their jobs on the spot, without a backup plan, if asked to go back into the office five days a week, starting Aug. 1.
And nearly 36 percent of respondents said they would report to the office, but proactively seek a new employer. Between 30 percent and 49 percent of employees desire to work from home, and this percentage is increasing steadily for firms with larger staff numbers.
Our own research on The Future of Work reflects the trend of workers seeking flexible, hybrid work from home arrangements, with many types of spaces serving as an “office.” Yet the small and ancillary businesses reliant on workers flooding American downtowns daily – not to mention commercial real estate assets sitting idle or largely empty – continue to feel the economic gut punch.
How can design help workers feel safe about returning to the workplace? Our HKS office in downtown Chicago was designed to help people breathe easier on the job. The design features displacement air distribution ventilation technology that is integrated into a space typically used for the base building’s conventional overhead VAV (Variable Air Volume) system. This creative approach transformed the interior design of the 13,412 square-foot office – a Living Lab that measures environmental conditions and their impact on employees.
How can design help workers feel safe about returning to the workplace?
Specific to air quality, the HKS workplace design team minimizes indoor air pollutants by:
- Careful selection of building materials and products that eliminate volatile organic compounds (VOCs) in the building materials.
- Continuous monitoring of building systems and occupant comfort through standardized measures.
Living Well: HALL Arts Residences
HALL Arts Residences in Dallas, the first residential project to register for WELL Multifamily Certification in Texas, was designed to achieve WELL Gold – one of the highest levels that can be attained. The WELL Building Standard is a research-informed framework for creating healthy indoor environments. WELL certification ensures that the design and operation of their building is actively contributing to a better, healthier environment, so residents breathe, sleep, and live better. Annual on-site assessments verify that WELL standards are continuously maintained.
Specific to air quality, the HALL Arts design team minimized indoor air pollutants by:
- Dedicated outdoor air systems (DOAS) are installed to separate the supply of outdoor air from heating and/or cooling systems. This separation is designed to save energy compared to conventional systems, balance and optimize the delivery of fresh ventilated air across the building and reduce the transfer of pollutants between spaces in the building.
- Multi-level air filtration systems capture fine and coarse particles, such as VOCs and pollen, helping reduce residents’ asthmatic, allergic, or other respiratory conditions.
- All filtration systems are monitored and reported on to confirm proper maintenance.
Playing Well: SoFi Stadium
As the pandemic persists, sports and entertainment venues, working in tandem with public health officials (and conjunction with local and state health guidelines and mandates), have slowly reopened. Sports teams and facility operators are employing multi-pronged approaches to keep fans and employees safe, from showing proof of vaccination to masking in indoor areas to touchless food and beverage ordering. But the most critical element in keeping people safe is air flow and natural ventilation. While open-air venues have an advantage, many facilities rely on mechanical heating and cooling systems for fan comfort.
Designed by HKS, SoFi Stadium in Inglewood, California is the NFL’s largest stadium and home of the Los Angeles Rams and Chargers. The site of Super Bowl LVI in February 2022, the 298-acre project includes the 6,000-seat YouTube Theater, the 2.5-acre American Airlines Plaza and 25 acres of parks and open space for the community.
HKS conducted extensive research on the regional architecture, lifestyle, climate, and geography to create the first true indoor-outdoor stadium ever constructed. The coastline inspired the stadium’s curved form, and the roof, bowl and concourses were sculpted to evoke an outdoor venue while providing the flexibility of a traditional domed stadium.
Because there are no walls – the roof is “anchored” at four different spots — fans feel cooling Pacific breezes while ‘inside’ the 70,000-seat stadium. The semi-translucent roof is comprised of more than 300 Ethylene Tetrafluoroethylene (ETFE) panels, including 46 operable panels to maximize airflow while reducing heat gain.
Specific to air quality, the SoFi Stadium design team minimized air pollutants by:
- Maximizing natural ventilation through operable panels
- Utilizing the building skin to increase occupant comfort
- Creating “grand canyons” — large, landscaped pathways, gardens, and patios
Well, Wherever You Are
In addition to the specific types of spaces mentioned above, HKS’ research, design, and consulting also expands to work on the following:
- Airports: A scaled approach for healthy ventilation in airports – historically known for contributing to poor air quality in and around them – that paves the way for a future that prioritizes human health and access to clean air through design.
- Parks: Our Citizen HKS team is working with the Floral Farms community in Dallas to design a park that reclaims this former site of environmental injustice to offer a national model for justice, health and healing.
- Campuses: University of California’s San Diego’s North Torey Pines Learning and Living Neighborhood – a dynamic 1.5-million square-foot campus – opened on time in 2020 at half-capacity despite the pandemic, due in part to its open-air design.
The built environment accounts for 38 percent of annual global emissions. As the climate continues to degrade — and the coronavirus continues to mutate — we are committed to holding ourselves to a higher standard of behavior and design. We must be part of the solution by aligning our firm with the growing chorus of voices who are advocating and designing for a healthier future.
That’s why HKS committed to the UN Global Compact, an agreement between the United Nations and global organizations that challenges us to look at everything we do — from how we run our company to the places we design – to make the world healthy, equitable and more sustainable for all.
The UN’s 17 Sustainable Development Goals (SDGs) are the world’s shared plan to end extreme poverty, reduce inequality, and protect the planet by 2030. HKS has selected eight of those goals to be the core of how we do our part to make a difference. These goals range from the reduction of carbon dioxide and embedded carbon from buildings and construction that pollute our air, to investing in sustainable cities and communities and partnering for clean water, air, and improved health and well-being.
We recognize that the future depends on the actions we take every day to help the next generation breathe a little easier.





