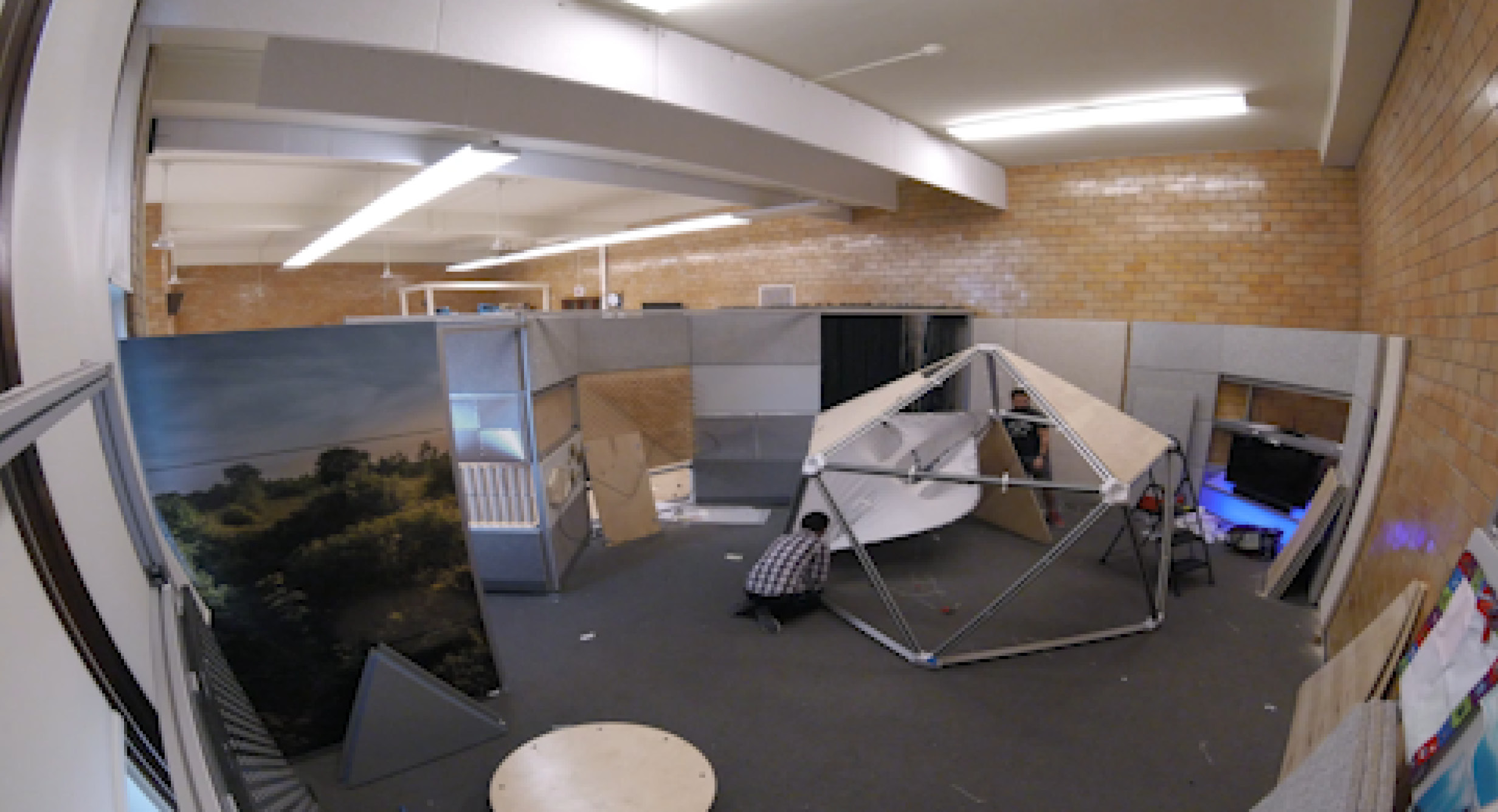
How to Build a Sensory Well-Being Hub and Sensory Cocoon: An Open Source Instruction Guide
In September 2017, a Chicago public high school became a testing ground for sensory well-being. HKS designers and researchers collaborated with special education experts, academics and scientific advisors to design and build a Sensory Well-being Hub, a place of respite to help students with autism and developmental disabilities recover from sensory stressors and reach equilibrium in school.
The pro bono design and research project—a public-private partnership between Chicago Public Schools, the Lane Tech College Prep High School Alumni Association, the ASID Foundation, dozens of consultants and in-kind materials donors and Citizen HKS, our firm’s social impact initiative—outlined an ambitious and empathic goal: to improve the lives of people with sensory processing challenges.
The Hub was designed to understand better what students need from a sensory room. The Hub is organized into three zones: active, respite and cocoon (a free-standing microstructure). The design is completely freestanding, comprised of metal scaffolding that resembles a high-tech playset, built with readily available materials.
The Hub’s purpose is not to entertain, but to calm students and help them “reset” from stressful states of over- or under-stimulation, recover from sensory stressors and refocus on classroom learning. The Hub is made up of freestanding Wall Modules where various features hang on adaptable panels as sensory interventions: engaging musical instruments, a Light Brite wall, soothing fidget toys, and other interactive and virtual elements. Other interventions are provided unanchored throughout such as a weighted blanket and bean bag, trampoline, and a spun chair.


The Sensory Cocoon, prototyped first in the HKS Lab by our research and fabrication team, enables students to escape an overstimulating environment and darken their surroundings in solitude. After designing and installing the Sensory Well-being Hub, HKS studied how high school students used it. With the support of an ASID Transformation Grant, our research team created a sensor network to track student responses to sensory input in real-time, without intrusion. The sensor and observational data informed critical concepts for designing spaces for sensory well-being, and our next-generation design for a sensory cocoon, with the overarching goal to create an affordable, scalable and replicable prototype for application in other schools and public spaces, anywhere in the world.
For more information on the Sensory Well-being Hub research study, please see our report below.
From the onset, we intended to share our findings and enable other people to build sensory hubs and sensory cocoons.
The following open-source instructions make a Sensory Hub accessible to all. HKS offers these step-by-step instructions to assemble two elements first constructed in the Sensory Well-being Hub: a Wall Module and Sensory Cocoon. These instructions are intended for people with intermediate to advanced assembly skills similar to expo or stage assemblies. For assistance, our design and research teams are available to answer your questions, or you can commission HKS to build a Sensory Well-being Hub for you. Contact us at [email protected].
To download the guide, please fill in your information at the bottom of the page.
Conclusion and Recent Updates
A respite space doesn’t have to be prescribed or predetermined, expensive or proprietary. A variety of off-the-shelf materials and interventions are available to schools or organizations that wish to create similar respite spaces, tailored to your needs.
We refined our original Sensory Cocoon design and created Version 2.0, which made its debut at SXSW EDU in March 2019. The second version looked at how the freestanding structure could support a more immersive experience that could be tuned to discrete sensory inputs. The design included technology to project video of natural scenes with associate ambient lighting and sound. We preselected scenes to offer users options from which they could choose. These included: a relaxing sunrise, treetops swaying in the wind, and an aquatic scene of an undersea reef. The shape also evolved, as we decided to skin the structural frame with a different panelization and faceted design anchored to the nodal hubs. You can read more about the exhibit below.


