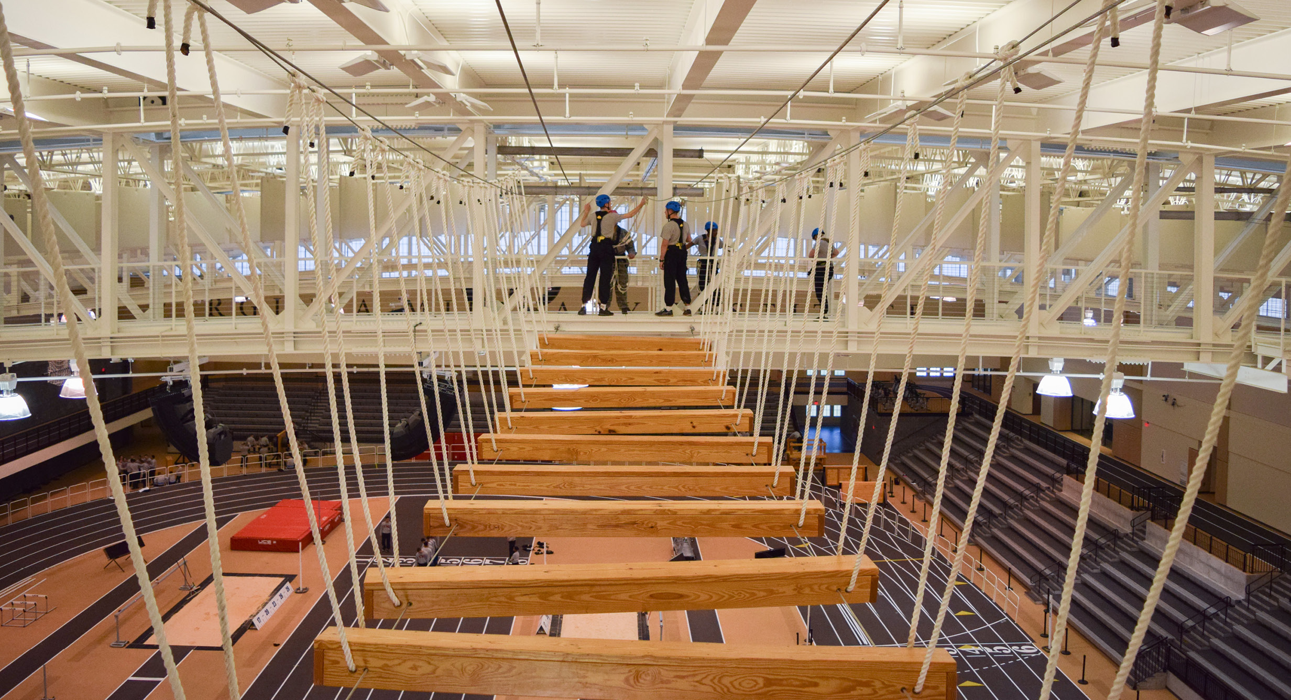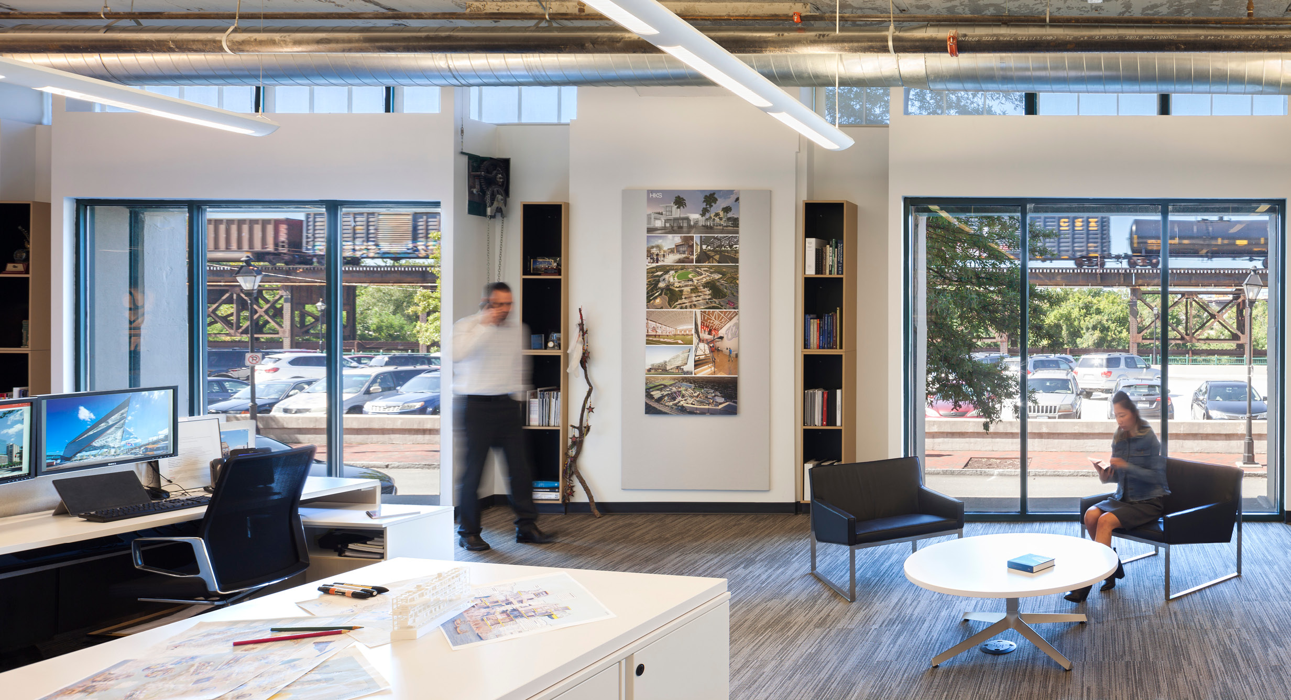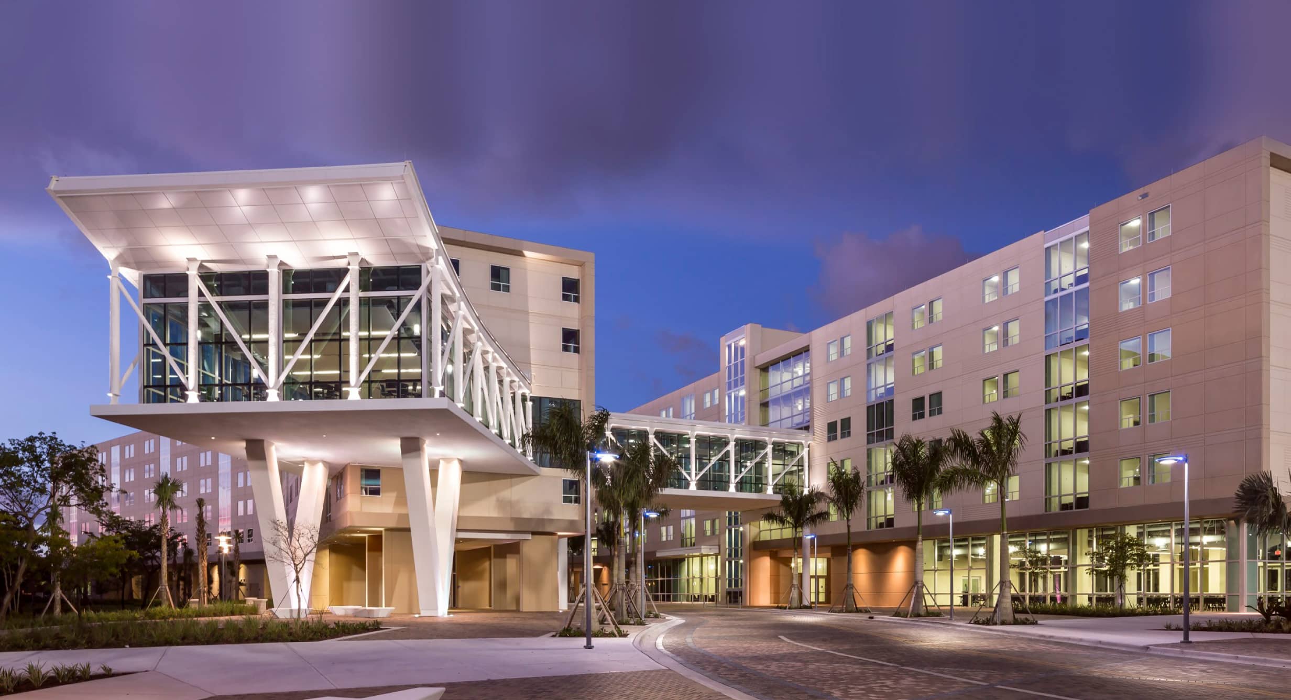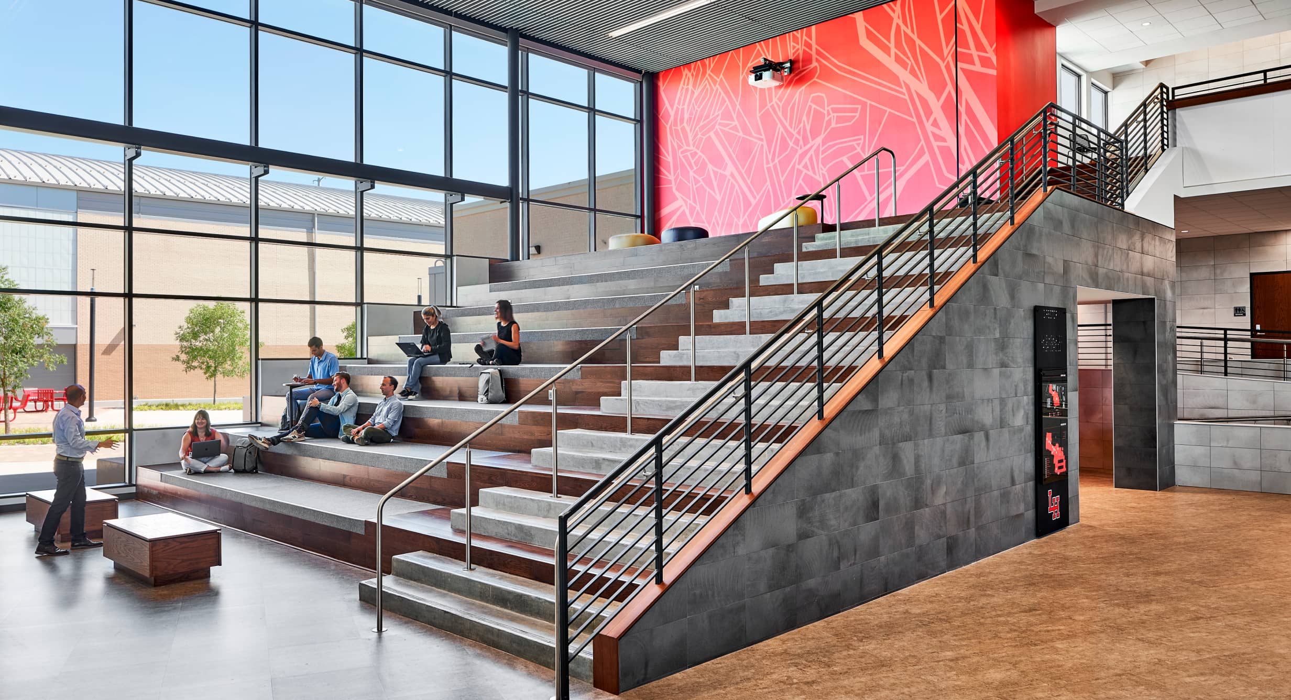
Virginia Military Institute Indoor Training Facility VMI Indoor Training Facility Helps Train Cadets to be Citizen-Soldiers
Lexington, VA, USA
The Challenge
To design a sustainable indoor athletic and fitness facility to help prepare VMI cadets to become “citizen-soldiers” while paying respect to the campus’ historic background and mandate.
The Design Solution
The 205,000 square foot (19,045 sm) facility embraces the Gothic revival style of Alexander Jackson Davis’ original 19th century campus design. Inside are modern-day physical training features including a 200-meter hydraulically-banked track, weight and cardio rooms, an obstacle course and physical and combat readiness training initiatives and seating for 1,800 people. Structural box trusses that match the curvature of the vaulted roof allow for a column-free high-ropes course above the main track. Sustainable design features of the project include a vegetated roof, bio-retention and a cistern to absorb, filter and reuse storm water and a passive downdraft HVAC system that significantly reduces energy by delivering conditioned air below the floor into the occupied zone without the use of fans. The facility was constructed over the existing Town Branch creek, creating a holding basin to mitigate years of flooding that occurred on the site. HKS designers worked in association with Commonwealth Architects on the $66 million project.
The Design Impact
All 1,800 VMI cadets will use the training facility at some point during their matriculation, with emphasis on ROTC activities and the school’s famed “Rat Challenge,” an intensive 10-week training program for new cadets. The facility has been described by the client as having “always been here” and achieved LEED Gold certification in 2018.
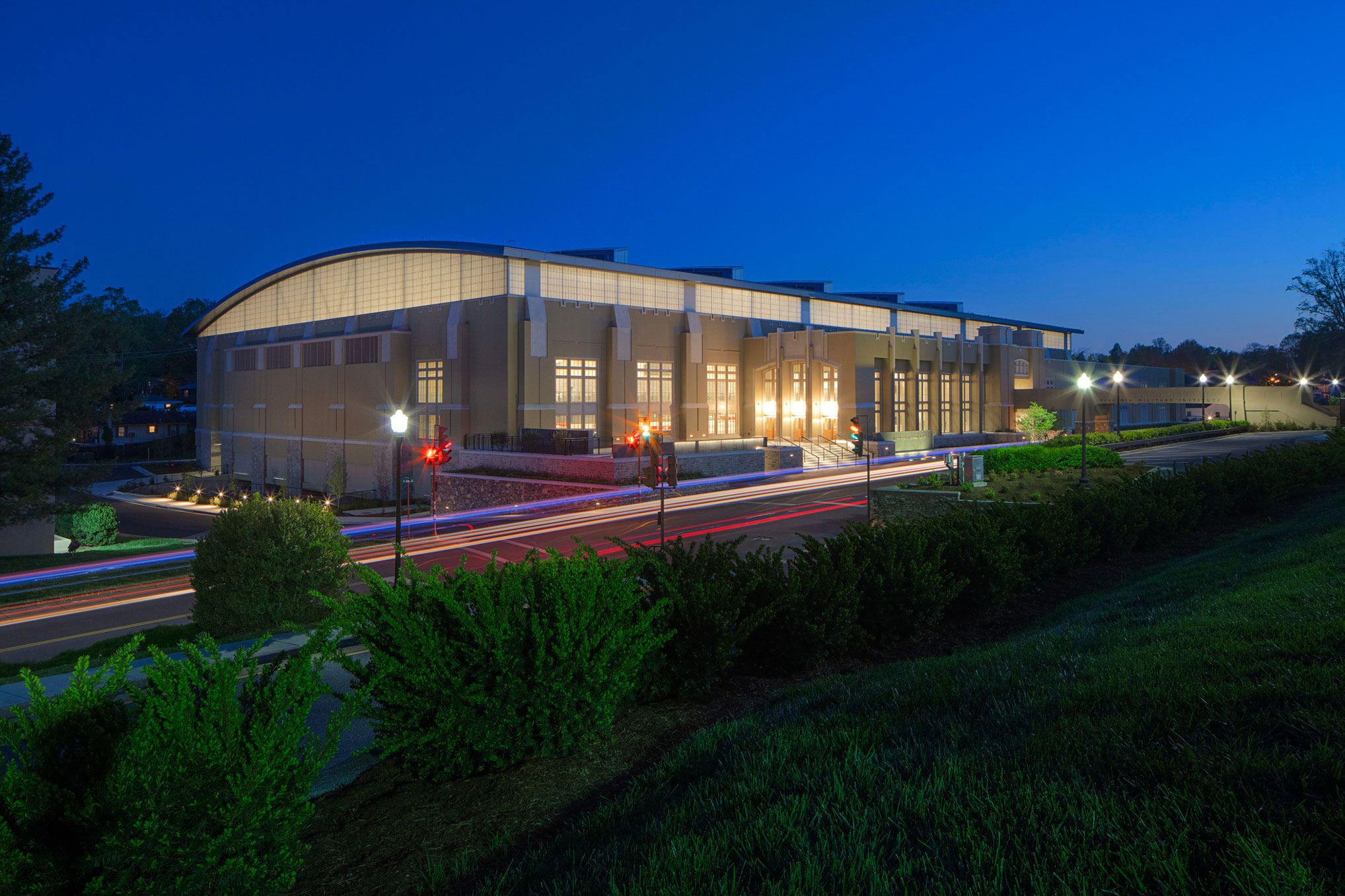

Project Features
- Hydraulically-banked 200-meter track
- Elevated jogging/warm-up track
- 1,450-seat grandstand
- 34-foot climbing wall
- Military obstacle course and training initiatives
- Ropes course accessed from the box trusses
- Supporting locker rooms, restrooms, and offices
- 127-car parking garage
- Passive downdraft HVAC system
Awards
- 2019 Merit Award, AIA Richmond
- 2019 USGBC-Virginia Leadership Award for Innovative Design, New Construction Award
- 2018 ACEC of Virginia, Engineering Excellence Honor Award
- AIA Richmond Chapter, Merit Award for Excellence in Architecture

