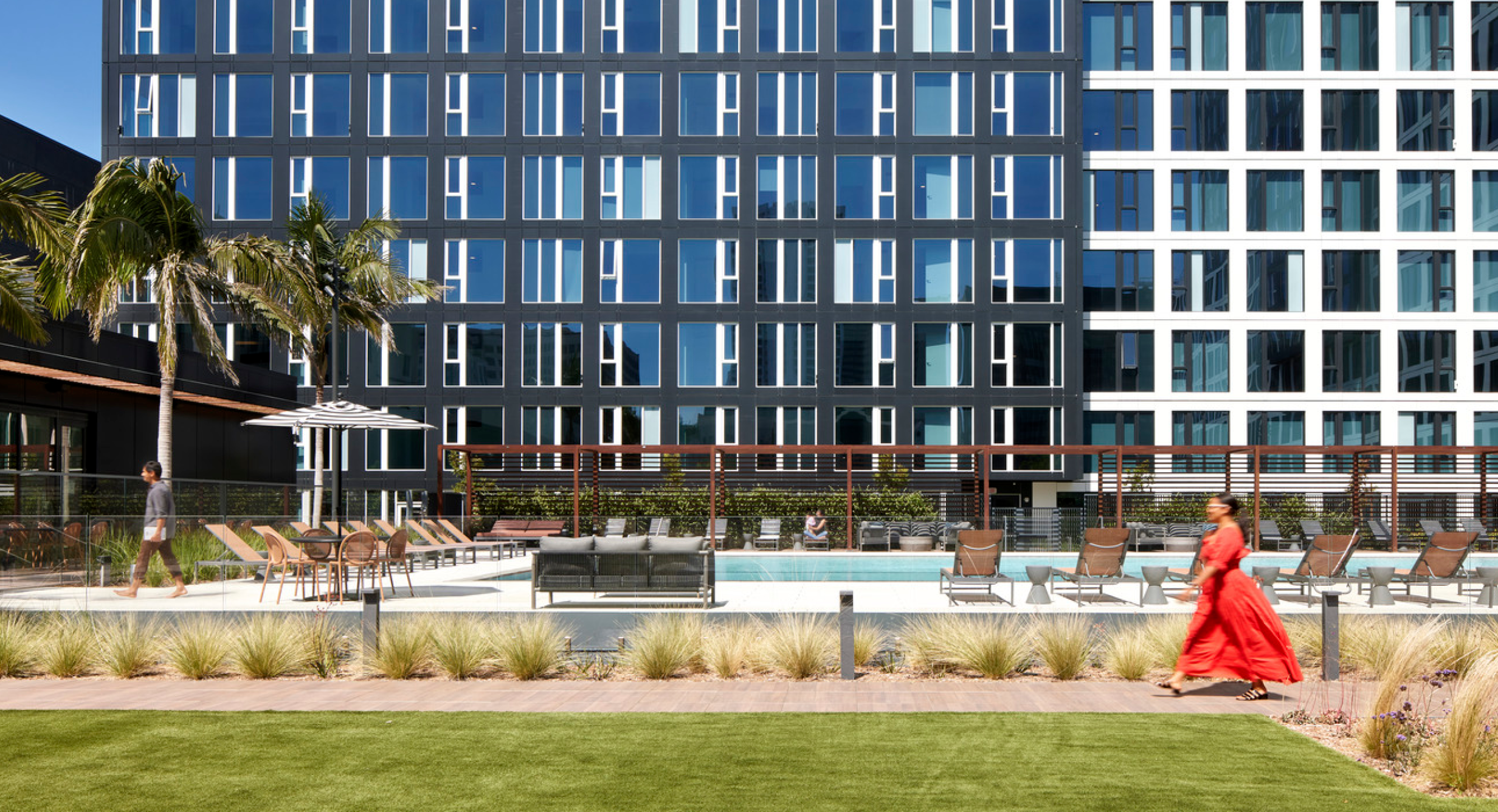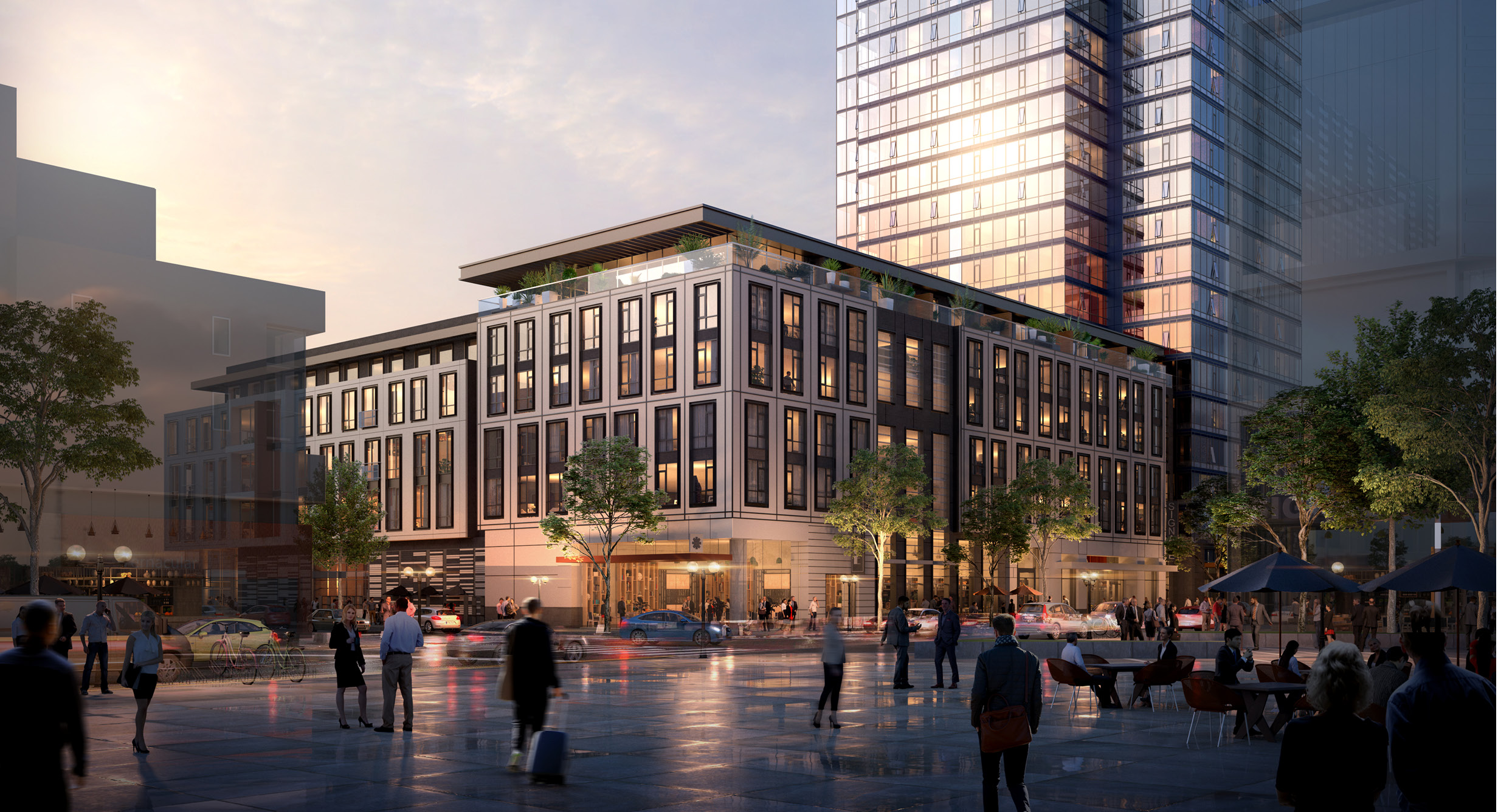
VESPR at 24th and Harrison VESPR Mixed-Use Development Activates Oakland’s Broadway Auto Row
Oakland, California, USA
The Challenge
Developing an identity for a new residential mixed-use project in the heart of Oakland’s Broadway Auto Row, named for the main thoroughfare’s history of car dealerships and automotive services dating to 1912. The design team sought to weave together the aspirations of a neighborhood, distinguishing the community with a design worthy of the place.
The Design Solution
Initially planned as separate buildings, the elevated residential tower topping the parking garage is wrapped with retail, maximizing functionality and programmable space.
The tower design combines interlocking forms representing Oakland’s multicultural milieu. Street-level retail activates the pedestrian realm flanking the residential lobby.
The L-shaped tower is oriented to maximize daylight for the podium, while providing residential units views of the Oakland Hills, Lake Merritt and San Francisco Bay.
The podium space creates an internally-focused urban oasis with views to Lake Merritt, and the sky deck/lounge on the 18th level provides indoor and exterior amenity space with views across Oakland to San Francisco Bay.
The Design Impact
VESPR includes a percent-for-art program, with two separate installations that benefit residents and the neighborhood. The project is targeting LEED Silver certification and opened in July 2022.


Project Features
- 719,000 square feet (66797 sm)
- 18 Stories
- 419-unit rental apartment tower
- 65,000 square feet (6038 sm) of retail space
- 447-car parking garage
- Nearly one-acre podium deck with amenities including resident pool, lawn, fitness pavilion, and sky lounge with exterior deck
- Private residental dining room
- Bike storage
- Dog wash and dog run












