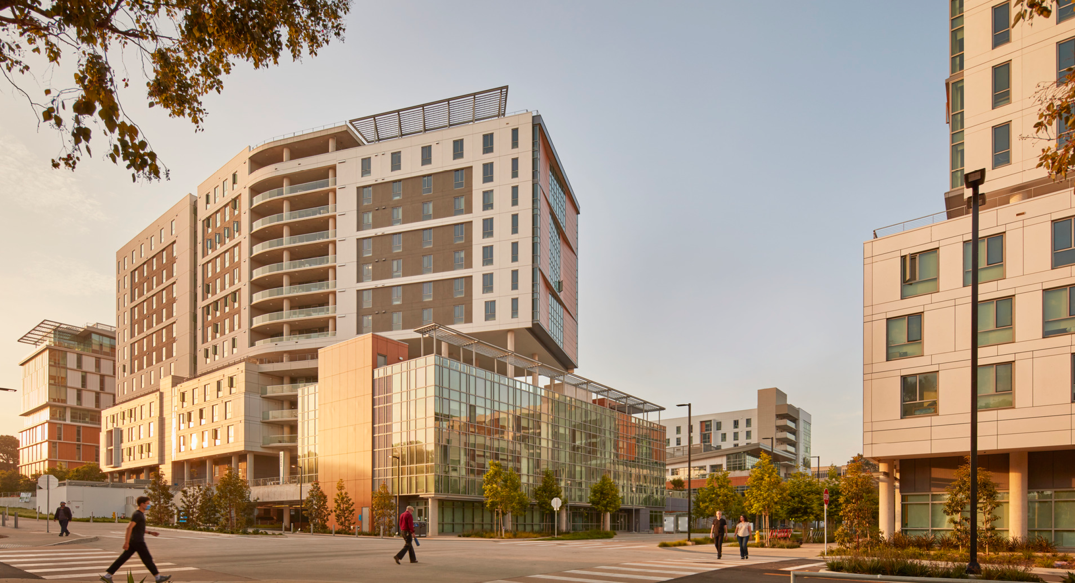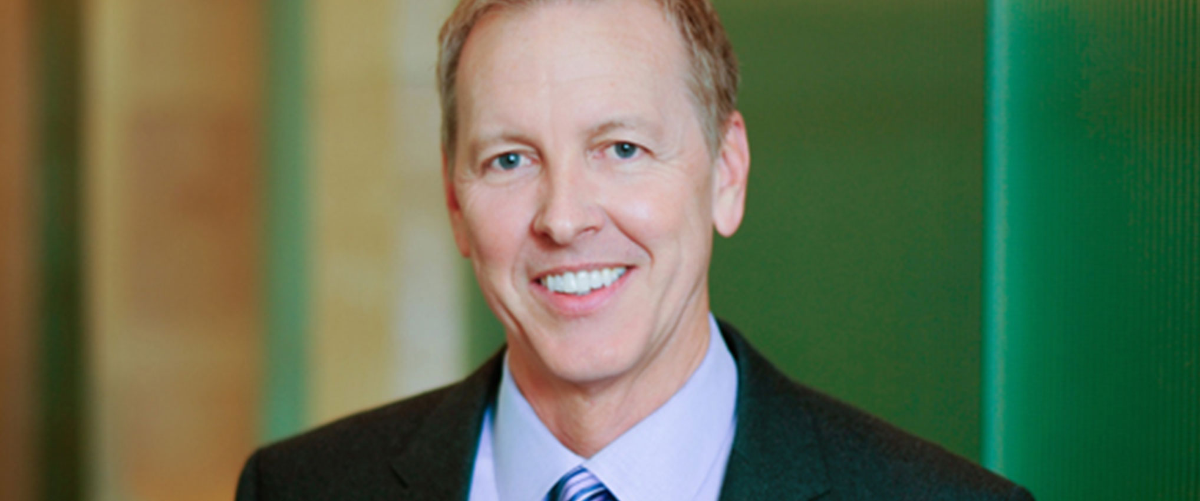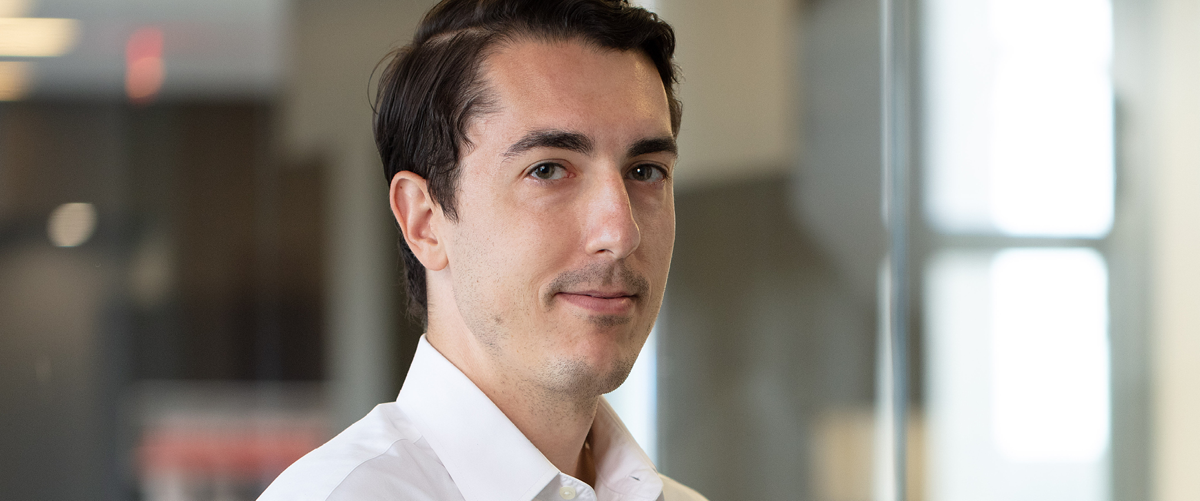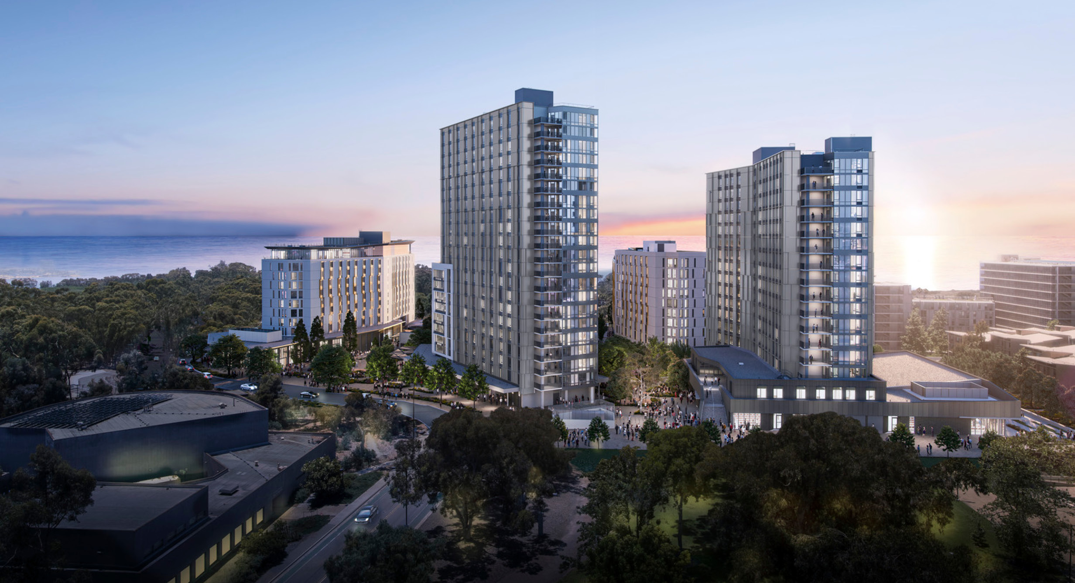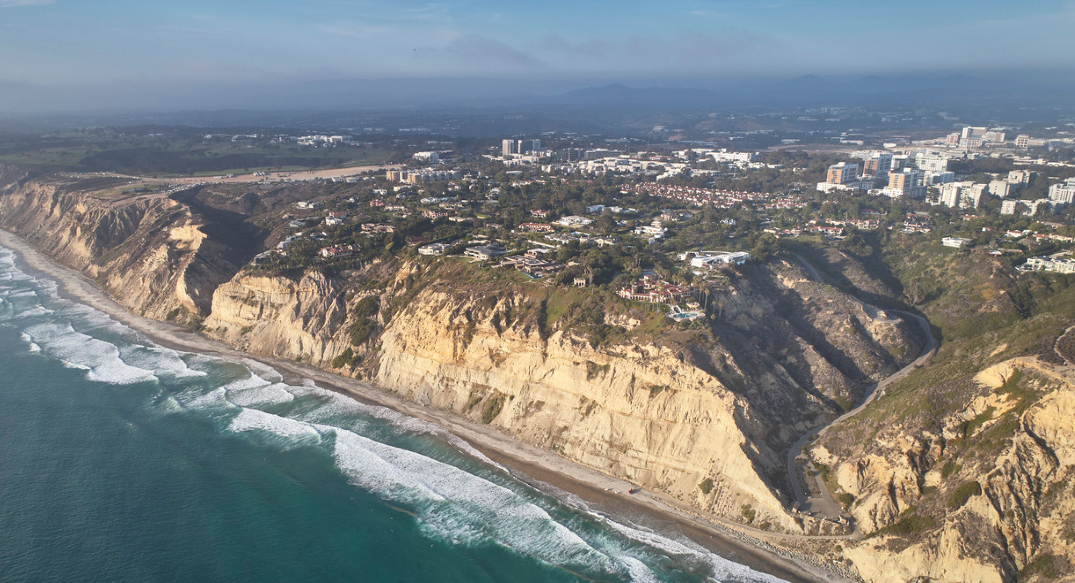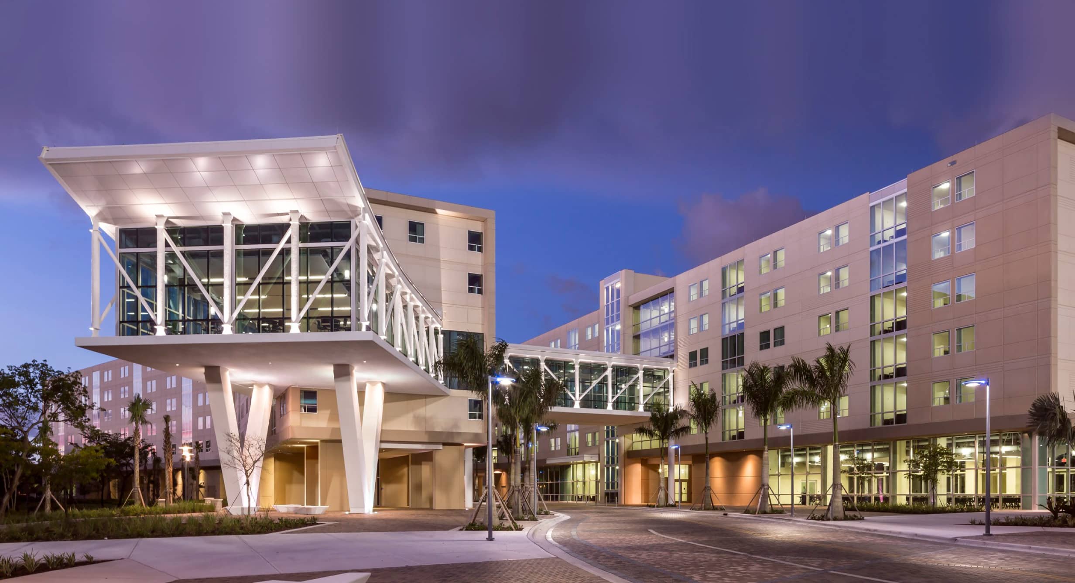
UC Davis Shasta and Yosemite Halls Redeveloping Infill Student Housing with Stewardship and Speed
Davis, California
The Challenge
To meet the desire of UC Davis to house more students on its campus, the vision for the Cuarto Housing Neighborhood called for replacing the outdated 1967 suite-style residence halls as quickly as possible with new re-imagined, higher-density undergraduate housing that better serves the needs of today’s students, and built with long-lasting, sustainable quality.
The Design Solution
Located north of Russell Boulevard in the City of Davis and adjacent to the central campus, Shasta and Yosemite Halls, along with a dining commons building, comprise the Cuarto Residence Hall Area.
The new HKS-designed buildings provide improved energy efficiency, an upgraded design for livability and student enjoyment and addresses current housing deficiencies by increasing undergraduate housing on the site by 440 beds, for a total of 1,200 beds provided. Amenities range from lounge and study areas designed to encourage more student interaction to a multi-purpose room to a community kitchen, laundry facilities and an academic advising center. The new space even includes wellness and music rooms to enhance academic, social growth and mental health. Residential units consist of two-and three-bedroom double occupancy suite-style plan types with private bath areas. These shared bedrooms are sized to allow for easy densification to triple if needed to handle fluctuating acceptance rates for incoming students.
The site layout consists of two four- and five-story residence hall buildings formed around individual outdoor courtyard spaces and shaped to create an arrival experience for each. The courtyard-style housing, reflective of the original housing on-site, was recreated with a new porosity that invites the surrounding neighborhood in, improving social engagement and eyes-on security. Primary courtyard entrances open directly to the central Dining Commons and secondary bridge portals connect the courtyard to the park on the west and bicycle circulation on the east. Extensive on-site bicycle parking at a ratio of 0.9 per student resident, both covered and open, connects directly to a robust network of UC Davis dedicated bicycle pathways. Providing access to healthy mobility per campus goals, bicycle transportation is emphasized over automobiles.
The design-build team offered an off-site digitally prefabricated metal panelized wall and floor system as a solution for improving the baseline wood-framed construction, delivering higher quality construction, and providing better cost certainty that resulted in faster build times. Providing Type II-B construction, the system allows for increased building areas, reducing the need for area separation walls and improving building efficiencies. As a benefit for infill/replacement housing, the prefabricated construction provides quality of controlled off-site fabrication/assembly, the ability to be erected with a minimal on-site labor force and staged within a limited lay-down construction area, minimizing site and student disruption on a constrained site. Additionally, the new buildings are 100% electric with solar arrays on the roof to provide hot water heating, reducing what is otherwise a high-energy consumption for most dormitories and multi-family housing developments.
The Design Impact
Digitally fabricated directly from HKS’ REVIT model, the design provided quality assurance through early coordination of all subcontractor trades in a design-build delivery model and contributed to the speed of construction. The result was an expedited delivery of beds a full year ahead of schedule, exceeding housing leadership’s expectations to the benefit of both the campus and its students.
The realization of this master plan transformation achieves campus goals for fostering a neighborhood sense of place by knitting together the residence hall communities into a shared identity of invitation through street front common amenities and porous pathways activating pedestrian life throughout the Cuarto Community.


Project Features
- Shasta Hall 2.5 buildable acres, 180,000 sf (16,722 sm)
- Yosemite Hall 1.9 buildable acres, 102,000 sf (9476 sm)
- Shasta Hall 800 – 1,070 beds and Yosemite Hall 370 – 490 beds (total 1,170 – 1,560 beds, based on flexibility between double and triple occupancy rooms)
- 7,500 sf (696 sm) of community-serving space: Multi-purpose, Advising Center, Computer Center, Wellness Room, Meeting Rooms, Music Room, Housing Administration, Student Services Center/Mail, Community Kitchens, and Laundry
- Additional community resident life space: Communal Living Rooms and Study Rooms distributed throughout all floors of the housing communities
- Shasta Hall LEED Gold NC v4 and Yosemite Hall LEED Gold NC v2009




