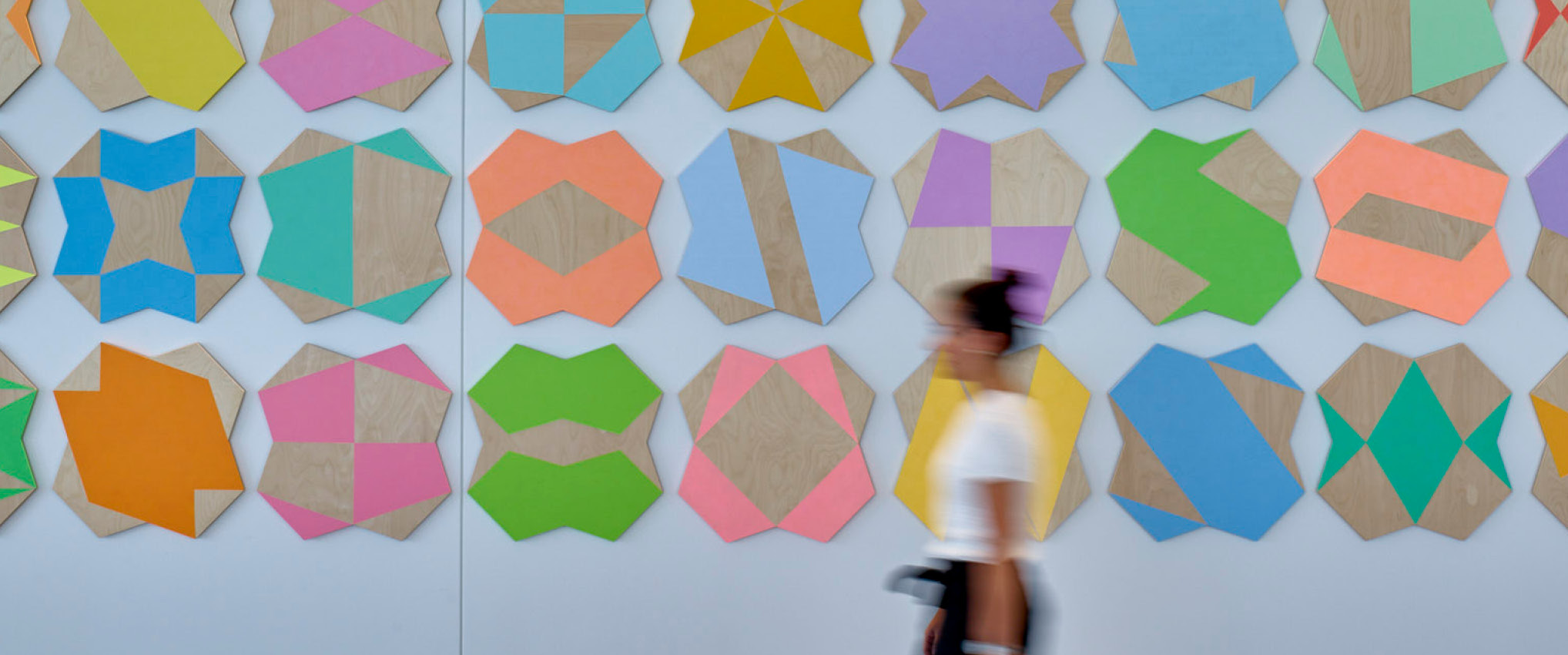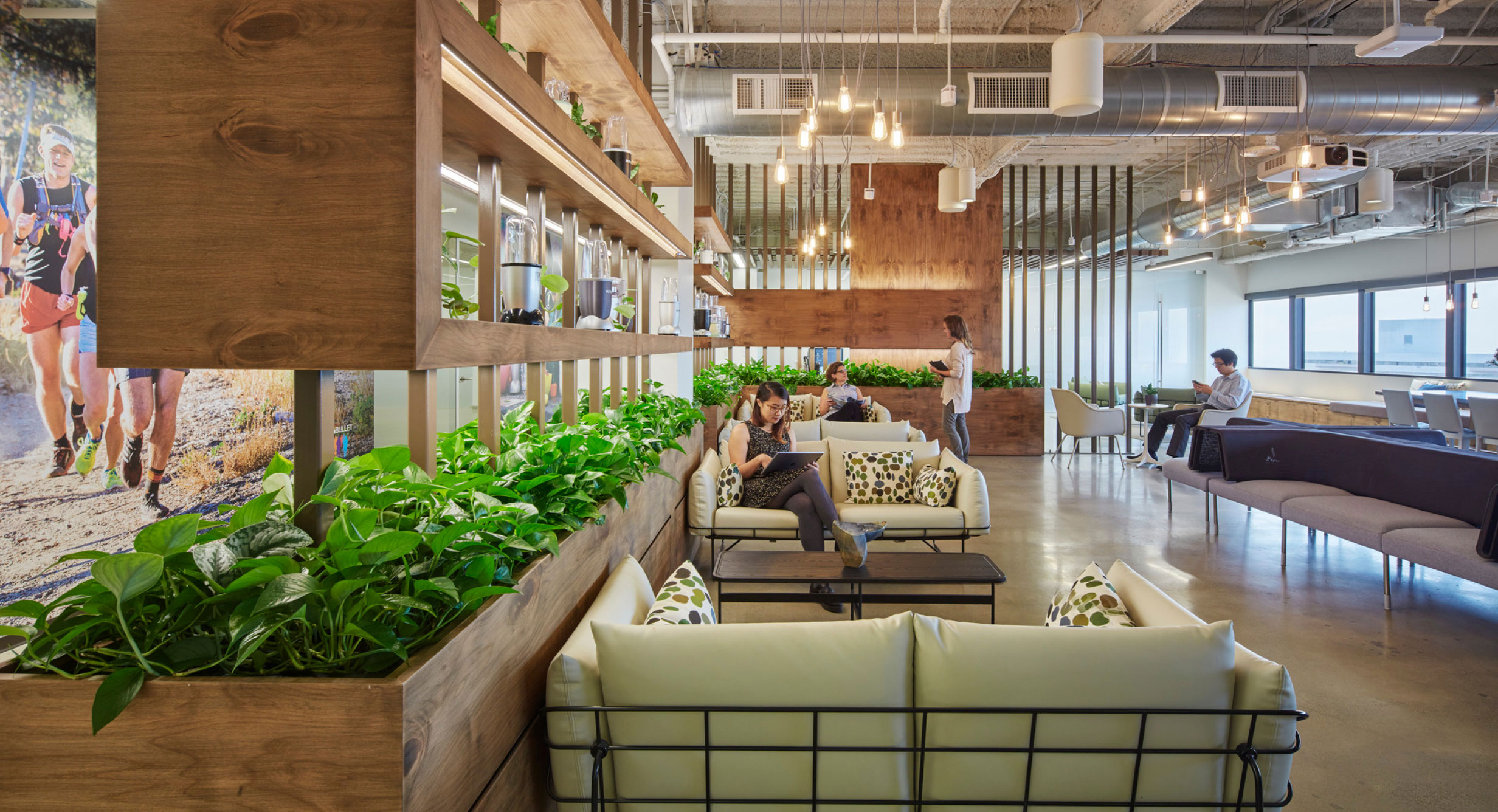
Tipalti Headquarters Designing an Office Culture for Success, Growth & Limitless Flexibility
Foster City, California, USA
The Challenge
Nascent fintech start-up Tipalti was in mid-stride when the Covid-19 pandemic hit, making remote work its new reality. Tipalti – whose Hebrew mantra translates to “I handled it” – knew it needed to prepare for an inevitable future when its employees would return to the office. The HKS commercial interiors team in San Francisco helped Tipalti visualize what that office return might look like: a place that celebrates and prioritizes human capital by fostering social connection and supporting work/life equilibrium.
The Design Solution
HKS began designing Tipalti’s new 53,000 square-foot Bay Area headquarters during the pandemic in 2021. Anticipating that it would need to help its clients – and HKS itself – rethink how companies could best support a healthy return to the workplace, the firm conducted research using its own workforce, publishing reports on designing brain-healthy workspaces and effective work ecosystems for its Future of Work series.
HKS’s findings helped guide Tipalti’s HQ design, establishing a new brand standard for the design of the company’s other U.S. and international locations. The design team sought to augment the newly developed brand by uncovering the company’s ideal workflow and space planning goals to determine future space planning/furniture standards.
Concepts from HKS’ year-long brain health study and Future of Work outcomes are incorporated into the design while expressing Tipalti’s brand and youthful, energetic culture. Another key design driver was the concept of “Hygge,” a defining characteristic of Danish culture whose essences connote coziness and comfort, creating feelings of contentment and well-being – which are also the defining qualities of work-from-home safety and comfort. The space is designed with warm, rich Scandinavian-styled environments to reflect the idea of intimately scaled groupings within neighborhoods that offer the company flexibility and amenities to enhance brain health and workflow for a variety of individual work modes, whether collaborative or focused.
Just as our brains are comprised of different regions that are responsible for diverse functions, HKS designed Tipalti’s varied workspaces to engage with our brains’ zones that regulate and stimulate our daily lives.We designed for perception, memory, reasoning, imagination, language, information processing, learning, movement, visual and auditory functions as well as the brains’ involuntary functions such as the heartbeat and breathing – and more.
Drawing on HKS’ research, we crafted versatile spaces to promote freedom of choice, combat fatigue and foster connection. Work is not exclusive to the workstation. These spaces include an “idea theater,” game room, library, focus rooms, speakeasy and more. The coffee bar at Tipalti’s entrance replaces a traditional reception, exuding energy and community vibes, adaptable for various uses including all-hands and client-facing activated space.
Adaptable furniture meets changing needs and program evolution throughout the day. An all-gender restroom promotes inclusivity. The wellness room, equipped with a sink and refrigerator, has amenities for nursing mothers, relaxation, contemplation or prayer. Workstations are ergonomic and height-adjustable to fit each individual.
Connection to nature is critical to brain health. Designed to maximize the site’s natural light and views of beautiful San Francisco Bay, cityscape and a mountain range, all occupants have access to natural daylight from their workspace, social zones, and conference rooms regardless of their status within the company.Having confidence in the air quality was an important factor in bringing employees back to a healthy shared office environment. In collaboration with the project’s mechanical consultant, indoor air filtration systems were incorporated into enclosed gathering spaces.
HKS minimized the project’s carbon footprint by sourcing mindful materials – especially local materials that would help the company achieve carbon neutral status by the end of the lease. The team reused architectural elements, materials, and features that were part of the existing conditions.
The Design Impact
Tipalti moved into its new headquarters in January 2023 and is well positioned to support its current and future workforce with individual and communal spaces designed for maximum flexibility through architecture, programming, and furniture solutions. Tipalti’s headquarters have become a branded template for its current and future office locations around the globe, reflecting one of the company’s strategic priorities: investing in the health and well-being of its people.
HKS’ research-driven design offers a variety of spaces based on task type or working modality to counter stagnation and boost brain power, unlock innovation and enhance social connectivity. Research demonstrates enhanced worker satisfaction, a key component of employee health and retention.

“I value the partnership and friendship forged with the HKS team through this project. I don’t take for granted how fortunate I am to be able to work with such genuinely good human beings.”
Robert McCormick, Director, Global Real Estate and Workplace


Project Features
- 53,000 sf (4,923 sm)
- Full-service design
- Activity hub
- Library
- Recording Studio
- Speakeasy
- Gender Inclusive restrooms
- Neighborhood Workspaces










