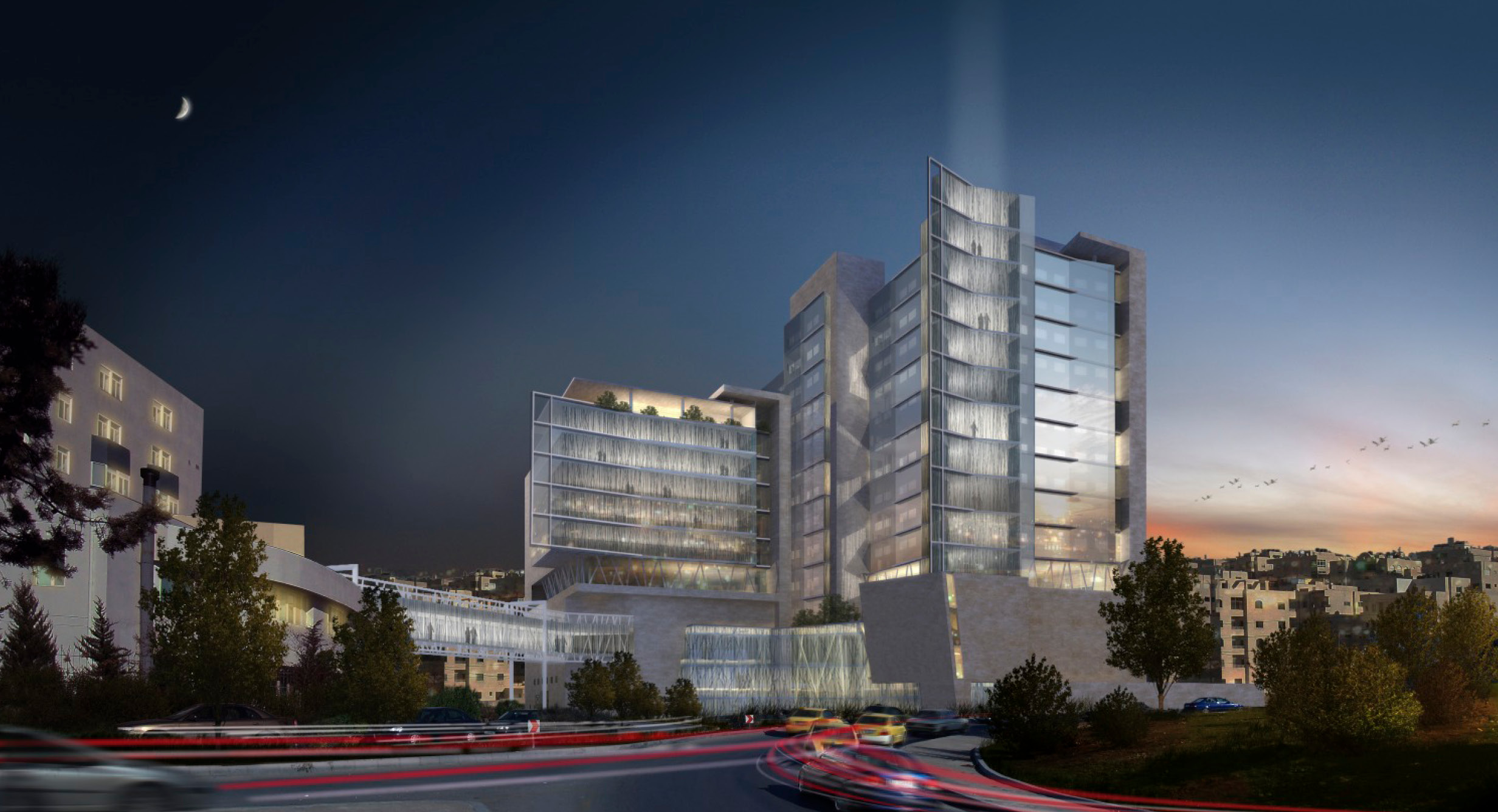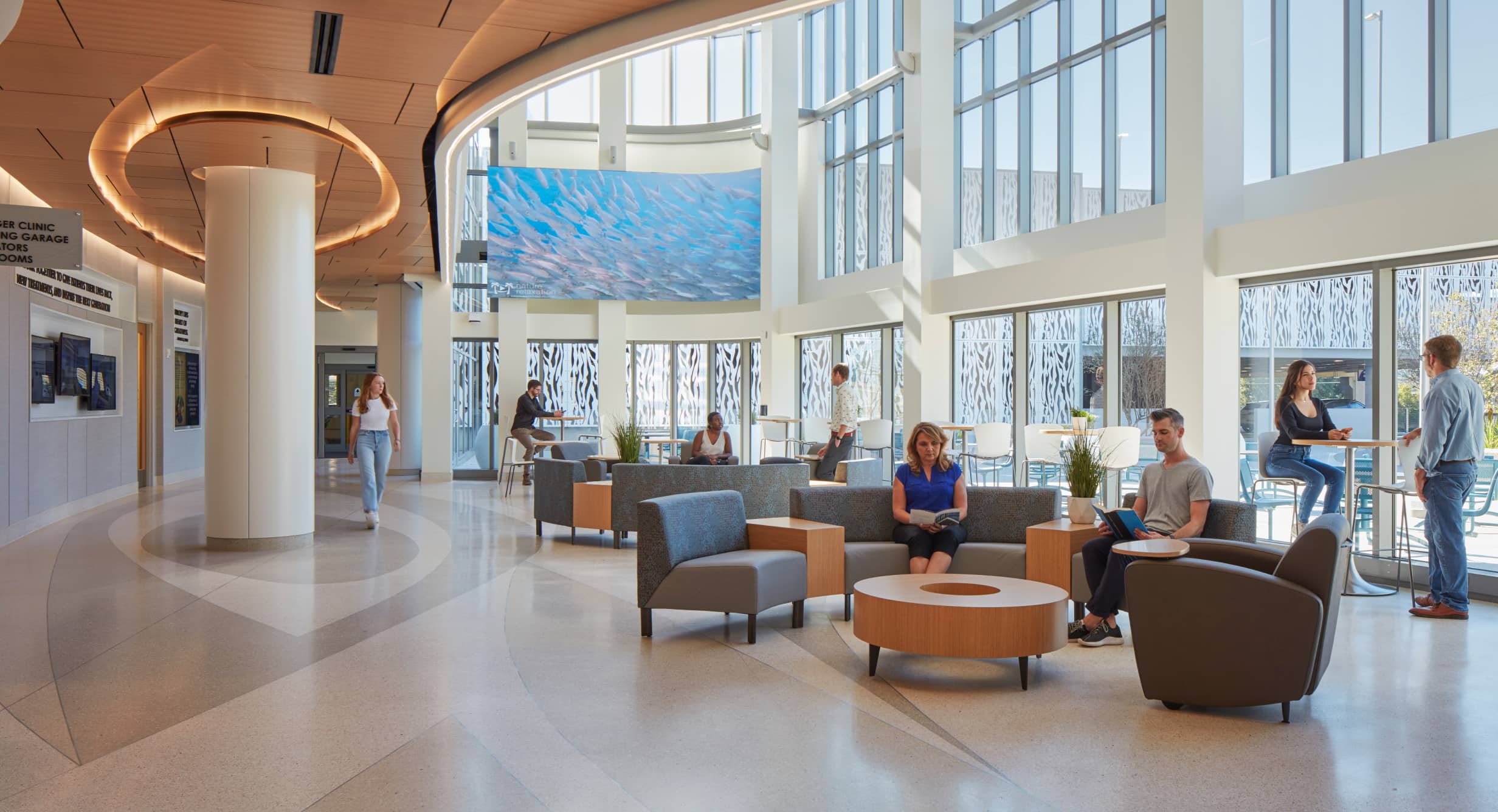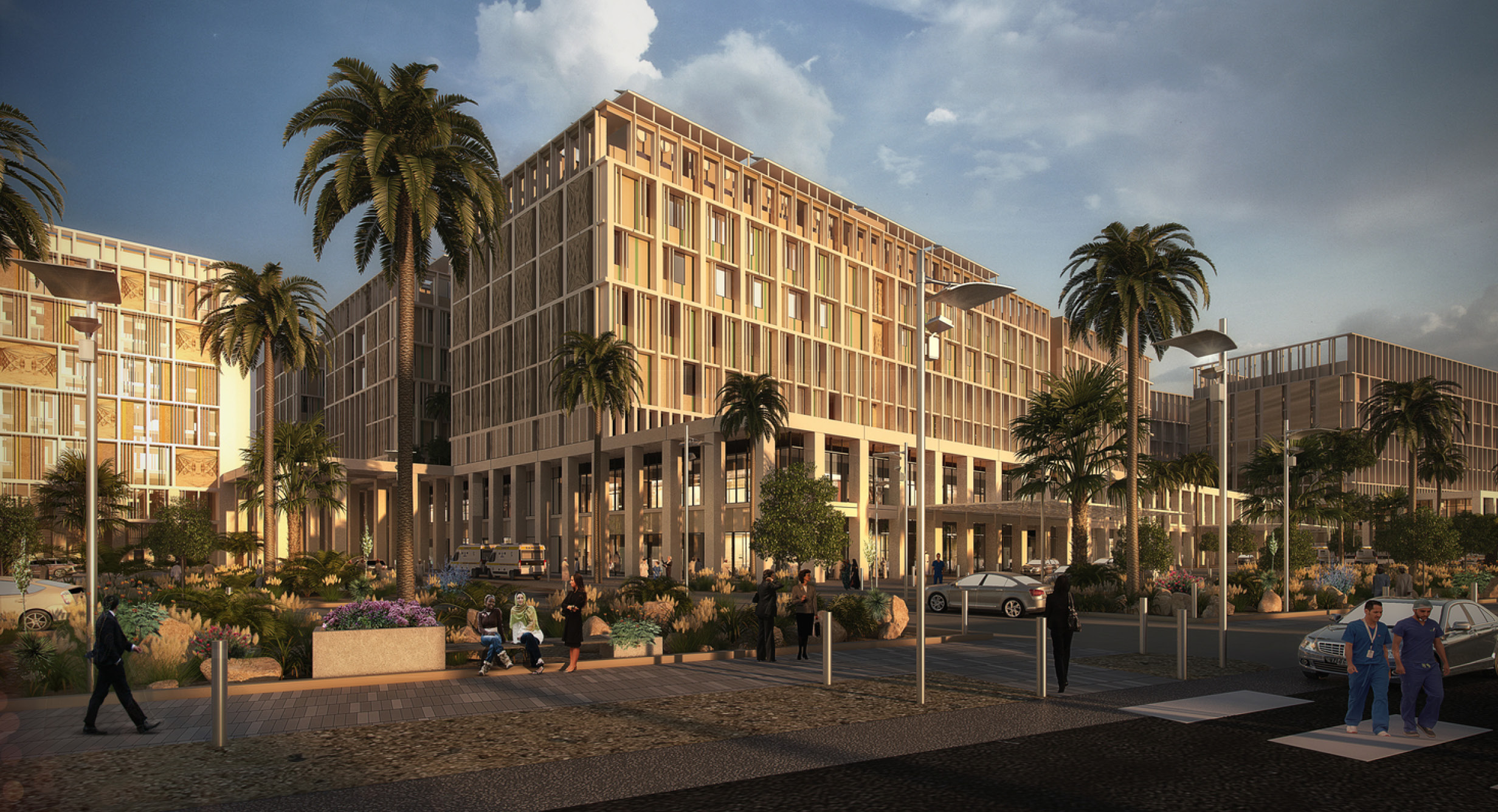
The King Hussein Cancer Center A Beacon for a Region of Cancer Patients
Amman, Jordan
The Challenge
To elevate architecture and interior design to align with world-class medical care and express the brand message of this vibrant specialized healing destination.
The Design Solution
Rising as a distinctive landmark, King Hussein Cancer Center is connected deeply to city and regional context. Tower meets sky with subtly faceted forms. Architecture meets land with the simple, solid geometry of the Amman stone plinth, recognizing heights and horizontal solid massing of surrounding buildings.
Natural materials and rational design – as well as simple, local construction techniques –show that a modern building can be achieved that respects the past yet shows the way to the future for all Jordanians.
HKS worked in architectural association with SIGMA on this project.
The Design Impact
The 550,000-square-foot (51,096 sm) King Hussein Cancer Center was designed to be the premier cancer research and treatment center for Jordan and surrounding countries in the Middle East. One of the “Jewels of Jordan,” the facility is an architectural landmark, bolstering the reputation of the center as the premier, regional destination for the treatment and research of cancer.
Project Features
- 550,000 square feet (51,096 sm)
- 13 stories
- 192 beds
- Stem cell transplant center
- Outpatient clinics








