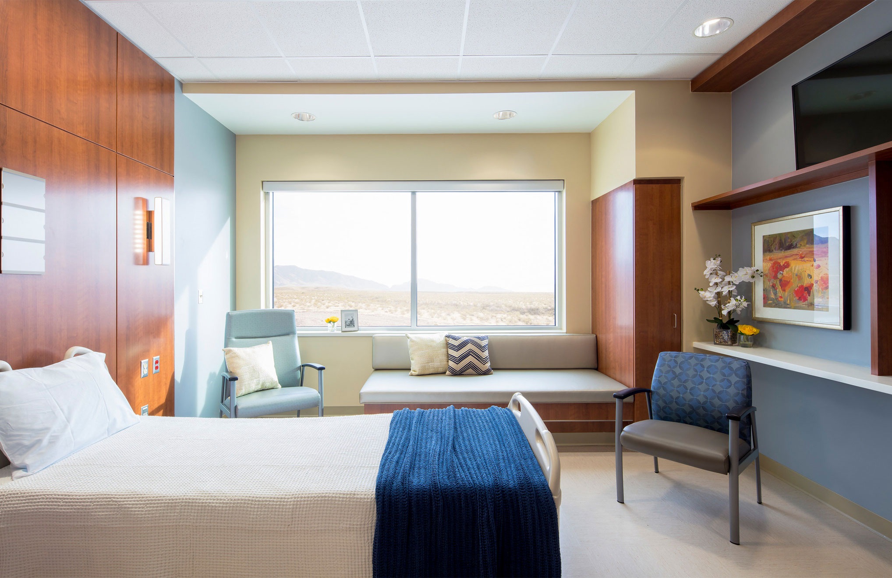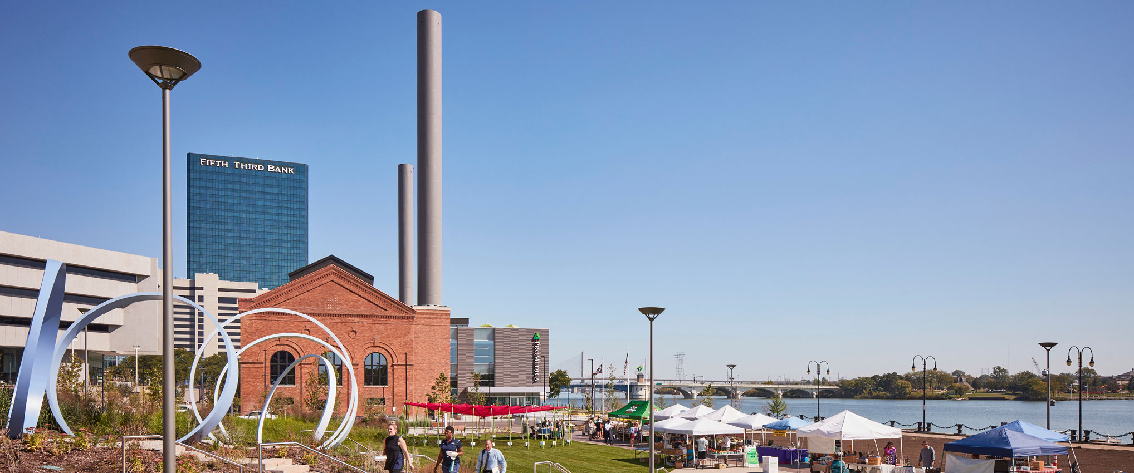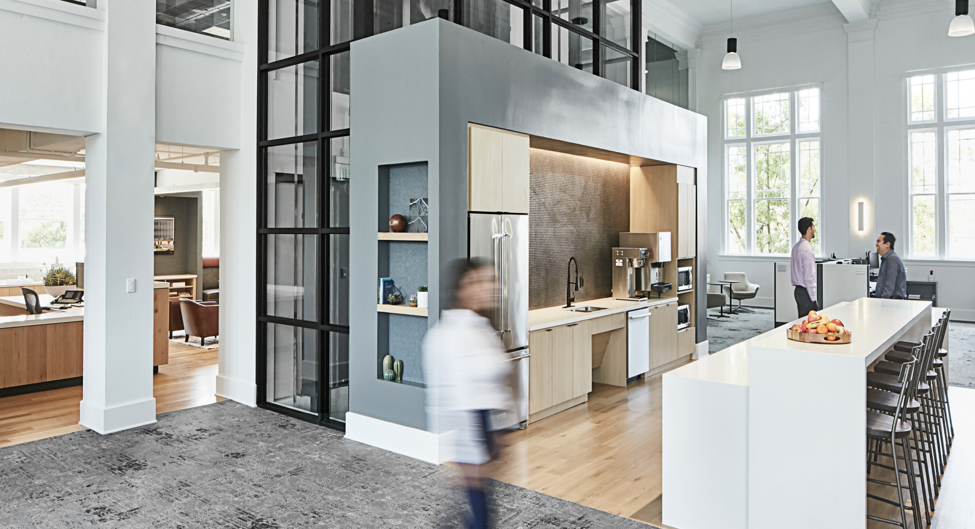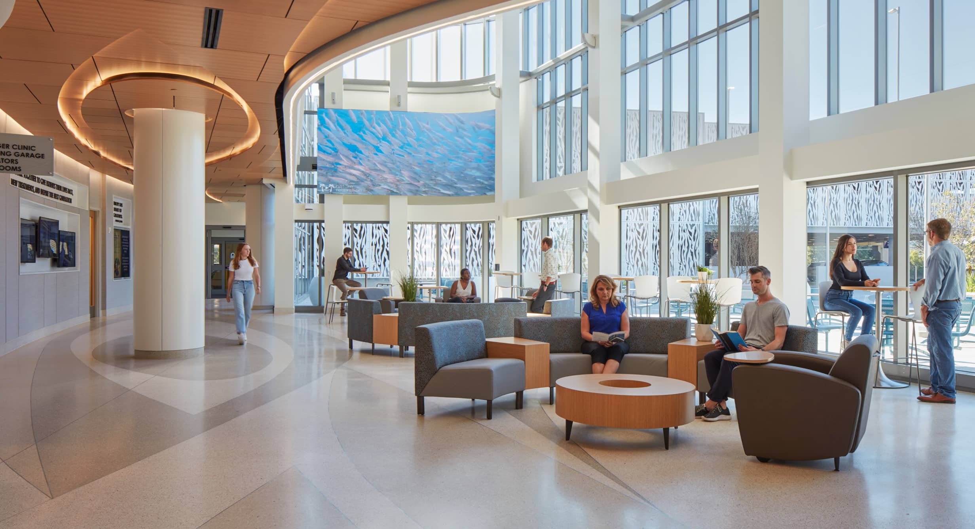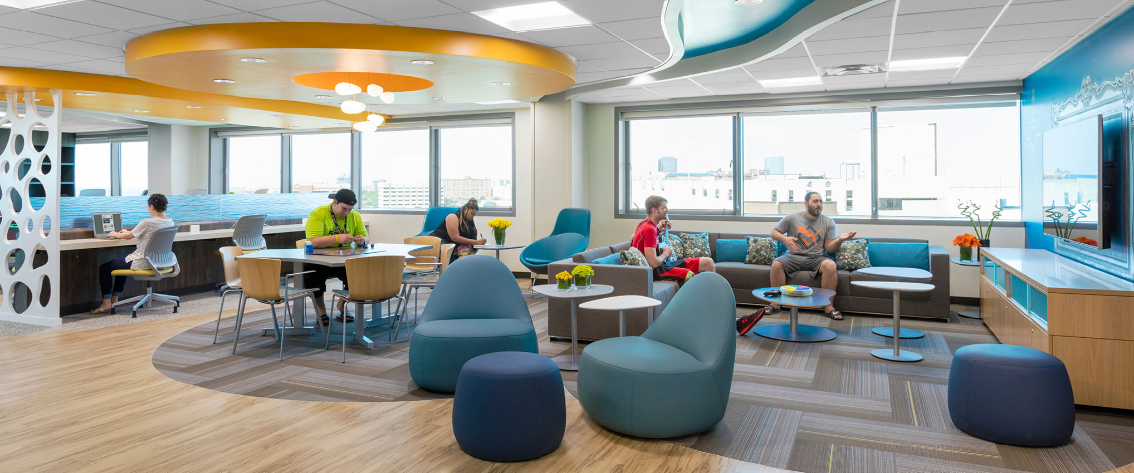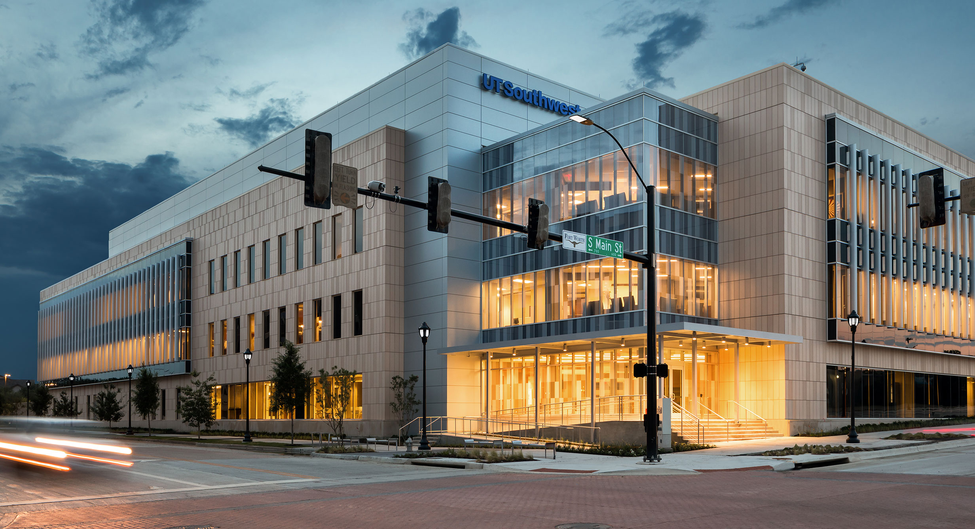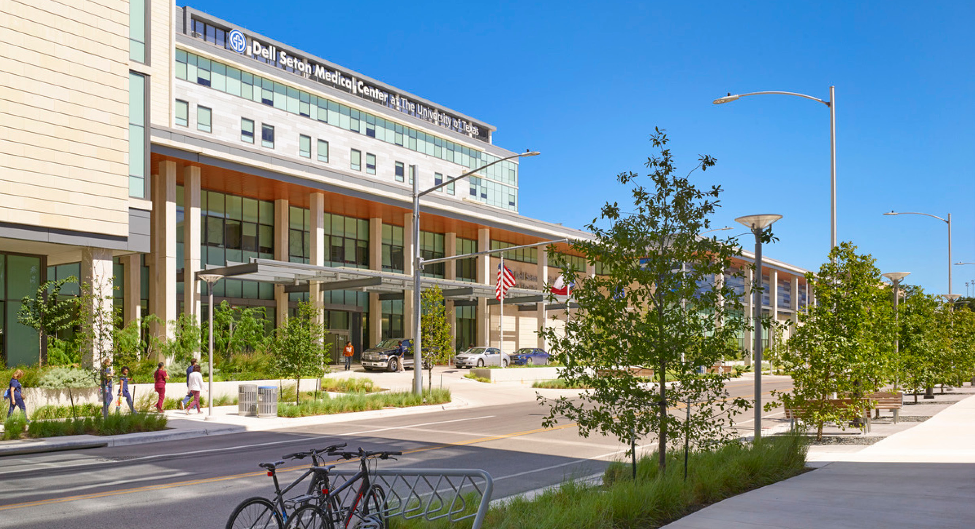
The Hospitals of Providence Transmountain Campus Serving a Growing Community With a New, Technologically Advanced Teaching Hospital
El Paso, Texas, USA
The Challenge
The community in north El Paso and southeastern New Mexico is growing at a pace that is twice the national average. With a shortage of medical professionals in the area, Tenet Healthcare wanted to expand its services with a greenfield teaching hospital that would be flexible, technologically advanced and have the ability to expand in the future.
The Design Solution
Developed with Tenet Healthcare and Texas Tech University Health Science Center, services at the Transmountain Campus include imaging, nuclear medicine, surgery, orthopedics, women’s and dietary. HKS used research, benchmarks and metrics from prior functional performance evaluations to drive the design. We gathered information in user group meetings and on-site observations to assess adjacencies, flows and technology needs. The hospital is situated on the site to maximize views of the Franklin Mountains and the Valley. The 306,000-square-foot (28,428 sm), 127-bed hospital features a four-story and five story inpatient tower with easily manageable 30-bed units situated on top of a diagnostic and treatment podium to allow for optimal material, staff and patient movement. The campus also includes a 110,000-square-foot medical office building and a 17,000-square-foot (1,579 sm) central energy plant.
The Design Impact
The hospital is training the next generation of physicians, nurses and other medical staff in a new, technologically advanced facility. In the operating rooms, physicians can talk to the equipment, such as lights and monitors, and make adjustments without taking their hands off the patient. The Hospitals of Providence hopes to attract and retain more resident and nurses who will choose to make their home in the Transmountain community and serve future generations. The campus is designed to expand to 227 beds with a five-story, 100-bed inpatient tower, four or more surgical suites and an additional 110,000-square-foot (10,219 sm) medical office building.
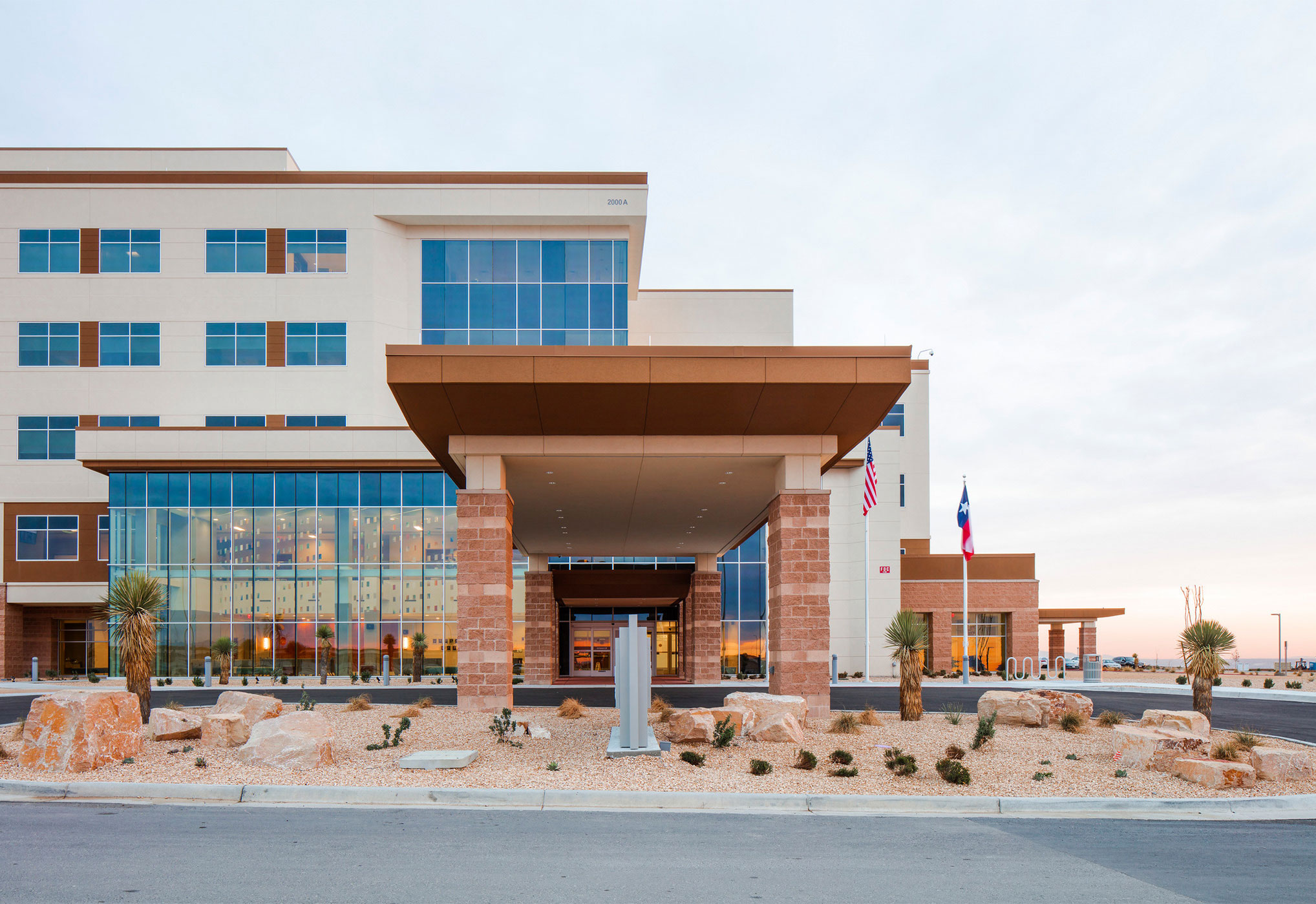

Project Features
- 306,000 square-foot (28,428 sm) greenfield teaching hospital
- 127 beds, expandable to 227
- Emergency department
- Helistop
- Central energy plant
- Conference center
- USP 800 pharmacy
