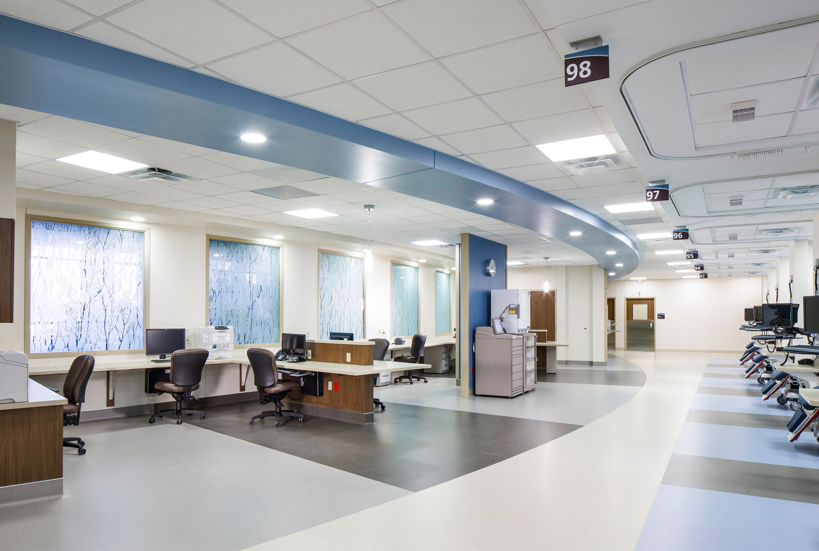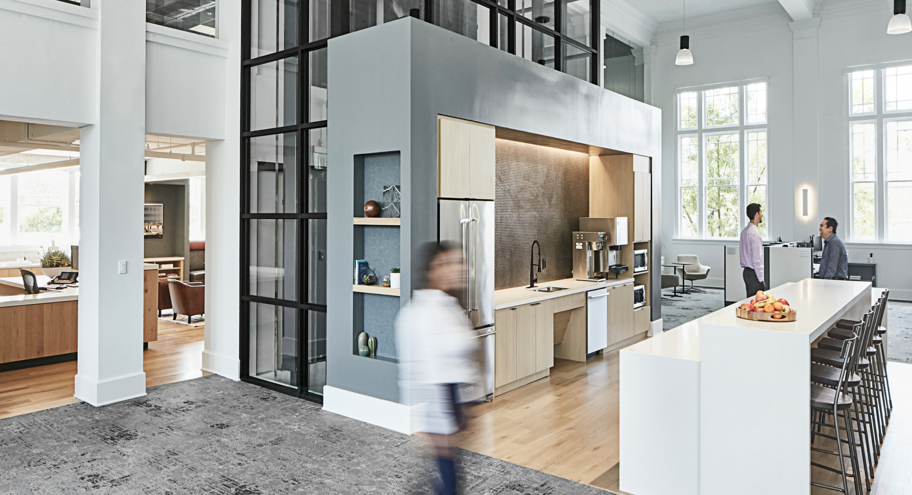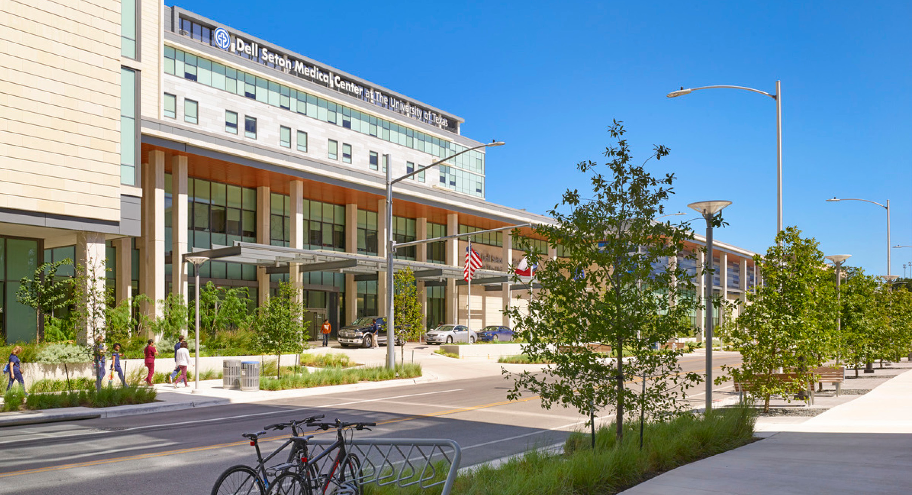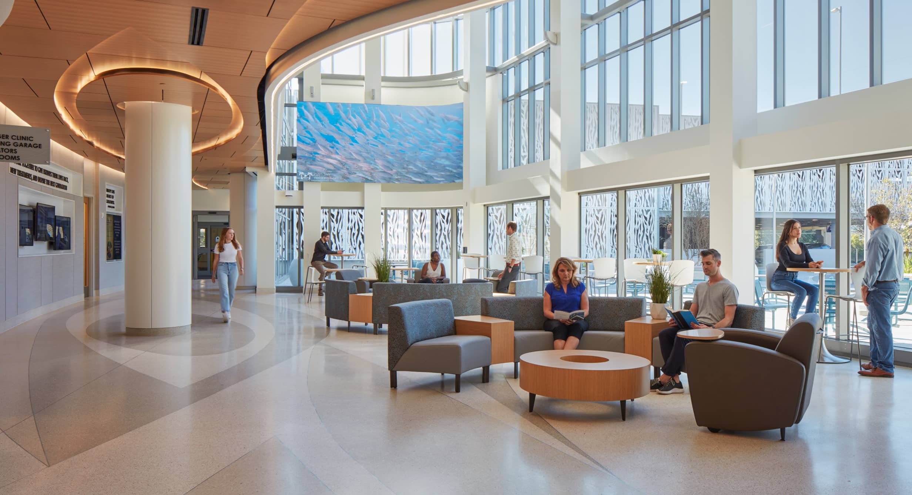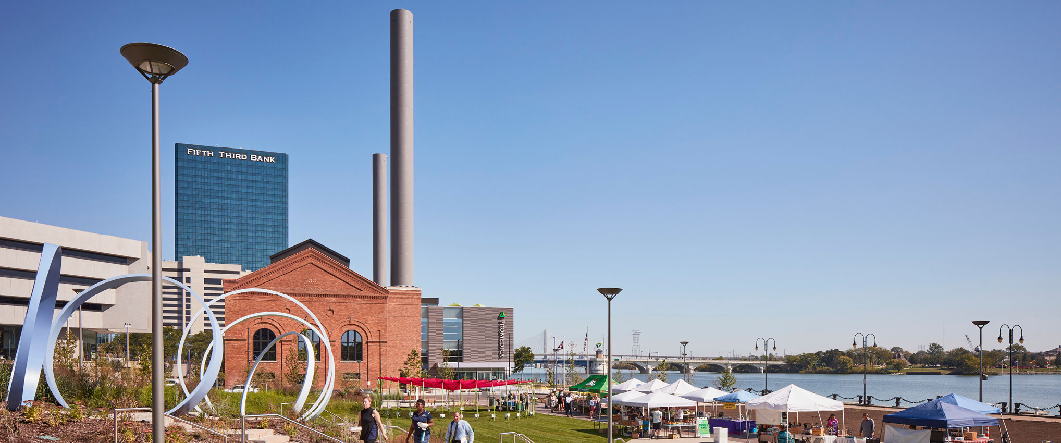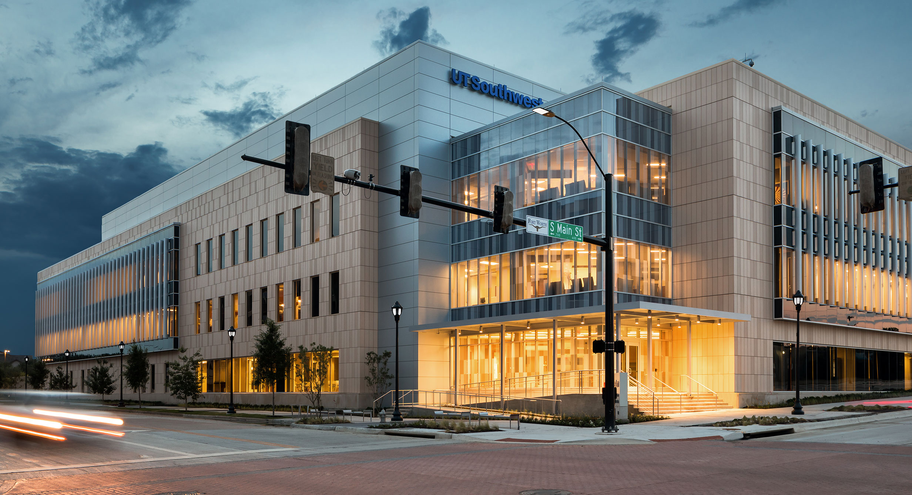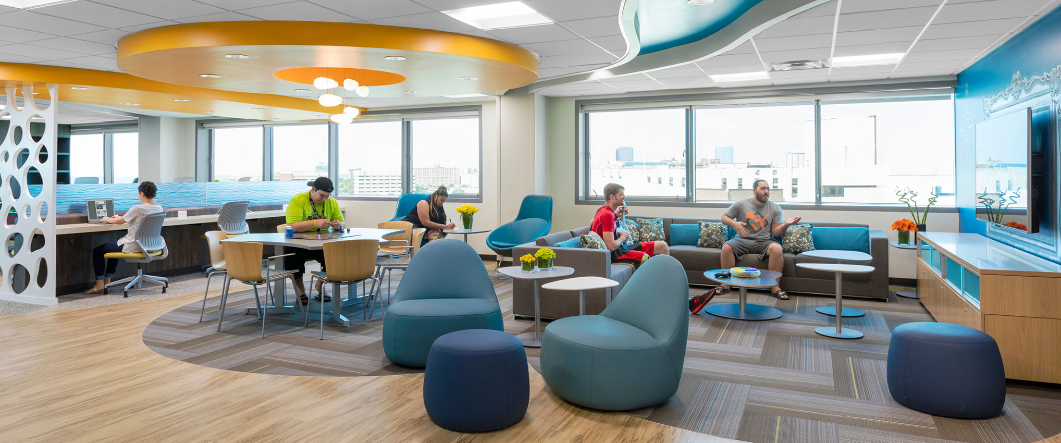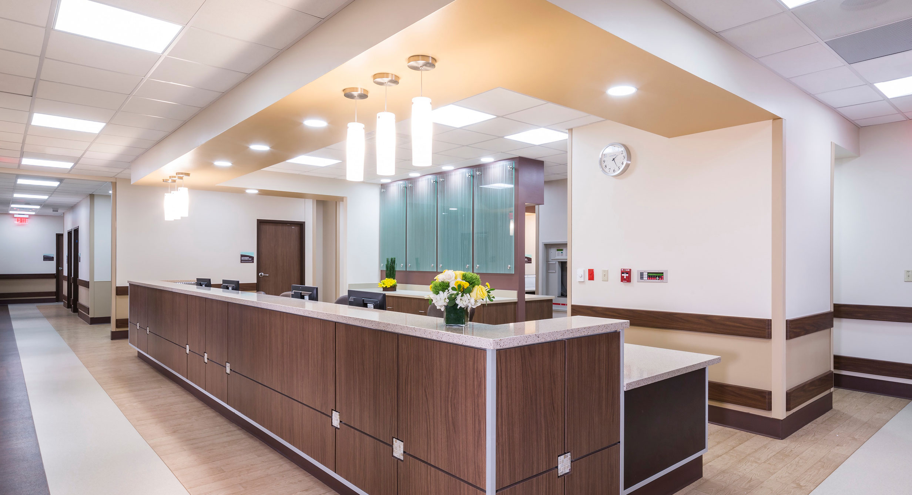
Texas Health Harris Methodist Hospital Fort Worth Marion Emergency Care Center A New Emergency Department Exemplifying Lean Design
Fort Worth, Texas, USA
The Challenge
Texas Health Harris Methodist Hospital Fort Worth saw a growing demand for emergency and trauma services in the region. The hospital sought to replace its aging facilities with a new stand-alone emergency department that would efficiently treat patients and reflect the Texas Health brand.
The Design Solution
The 71,000-square-foot emergency department nearly tripled the size of its previous ED and increased patient beds from 56 to 100. It features a 10-bed super track area, which is staffed by a physician and a nurse to treat patients with minor conditions and send them home within 60 minutes. As one of two-Level II trauma centers in Fort Worth, it features a 24-hour in-house team with on-call trauma surgeons, neurosurgeons and orthopedic surgeons to deliver care to the critically injured. The medical education suite offers features a simulation lab that allows nurses, physicians, medical students, residents, respiratory therapists to practice working with one another in emergency situations. The suite also has flexible meeting/classroom spaces and a pre-function area for reception. The geriatric care clinic is for elderly patients who require quick follow-up care after an emergency room visit. Having accreditation as a Level II Trauma Center, Primary Stroke Center, Cycle III Chest Pain Center, Emergency Center of Excellence, and holding a Gold Seal of Approval from the Joint Commission in the treatment of hip fractures makes the hospital an exceptional destination for emergency care. The building is designed for a two-story vertical expansion.
The Design Impact
This advanced facility allows Texas Health Fort Worth to keep pace with the growing Fort Worth-area population and continue to provide the community with access to quality, high-level care. Mock-up training rooms for trauma, emergency and surgery has a mannequin “patient” that can talk, bleed, sweat and make lung/heart noises.

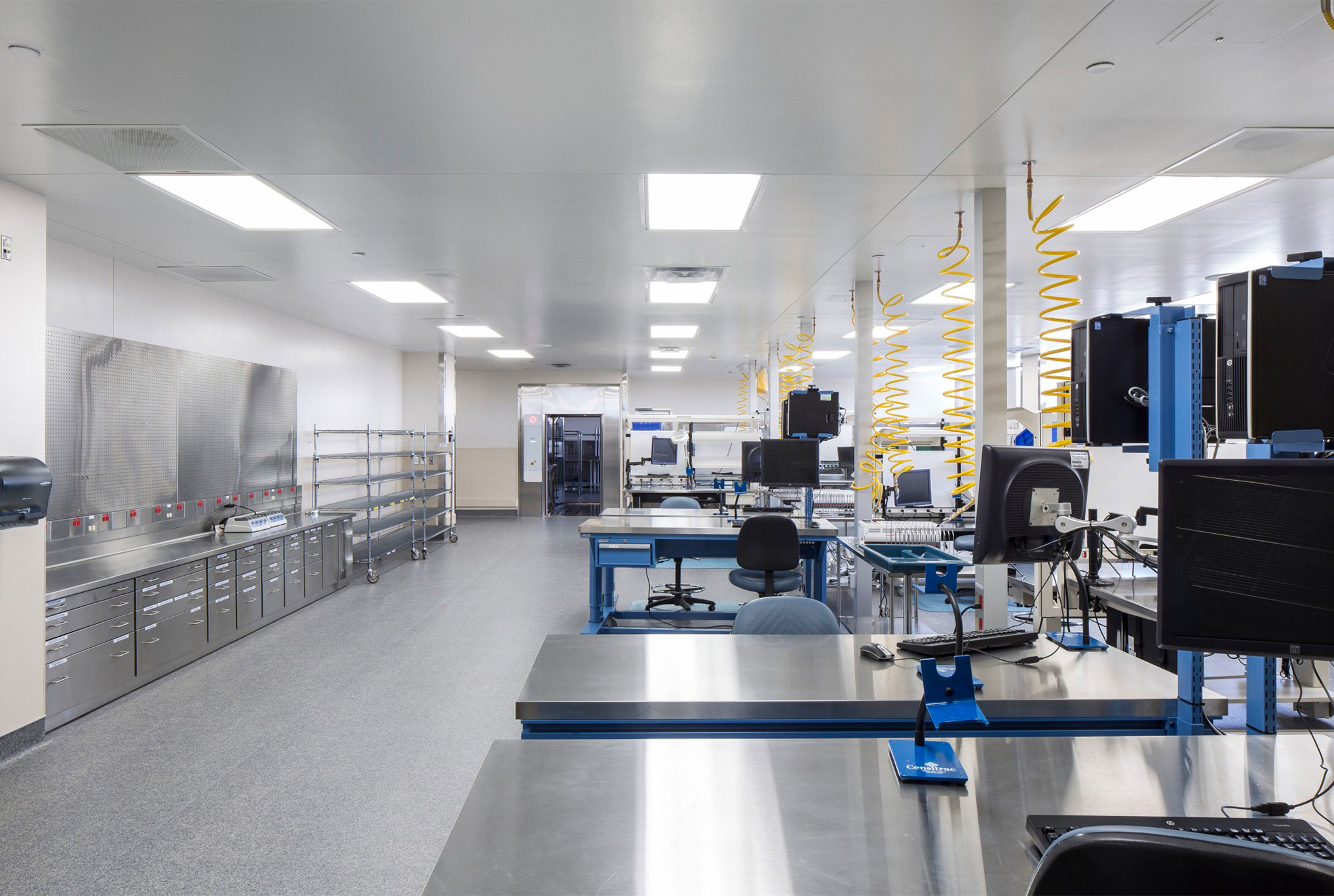
Project Features
- 117,000 square feet (10,869 sm)
- Three stories
- 90 exam rooms
- 11 triage bays
- 13 emergency care rooms
- 12 extended care rooms
- 36 diagnostic care rooms
- 26 quick-care rooms
- Helistop
- Imaging suite
- 6,500 square feet (603 sm) geriatric care clinic
- 7,000 square feet (650 sm) graduate medical education suite
- Sterile processing department
- Administrative space
