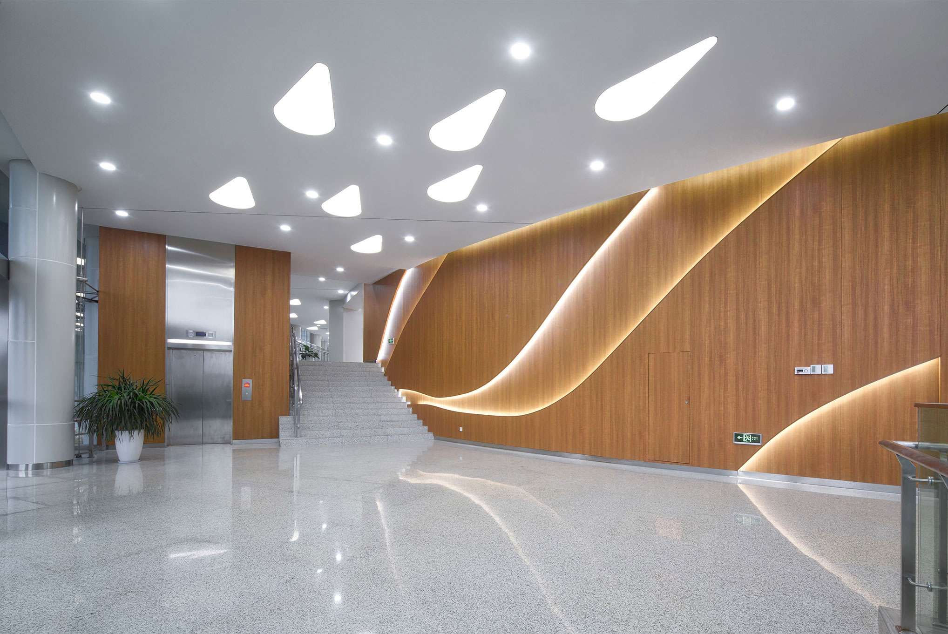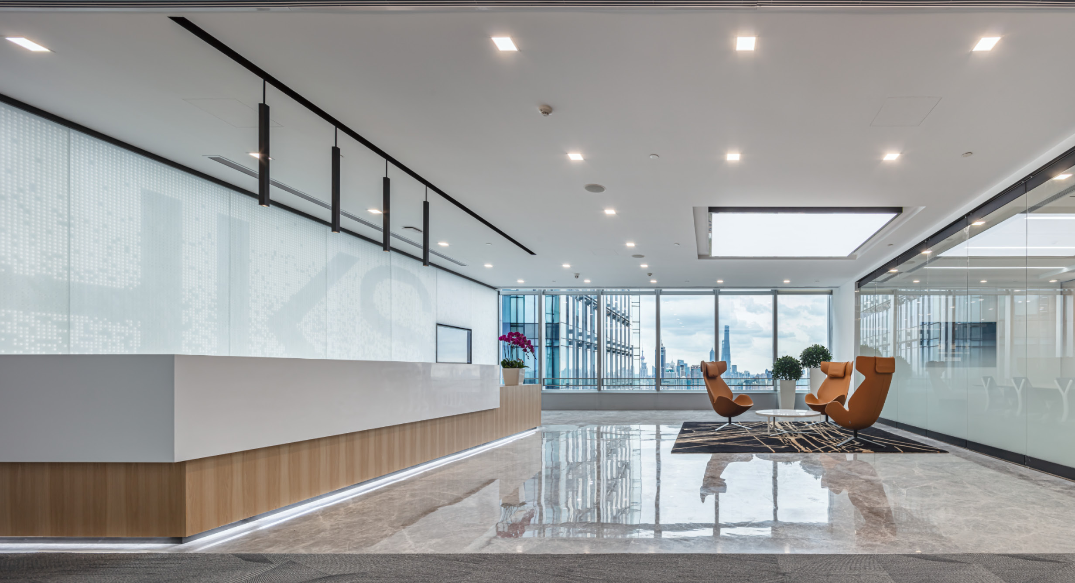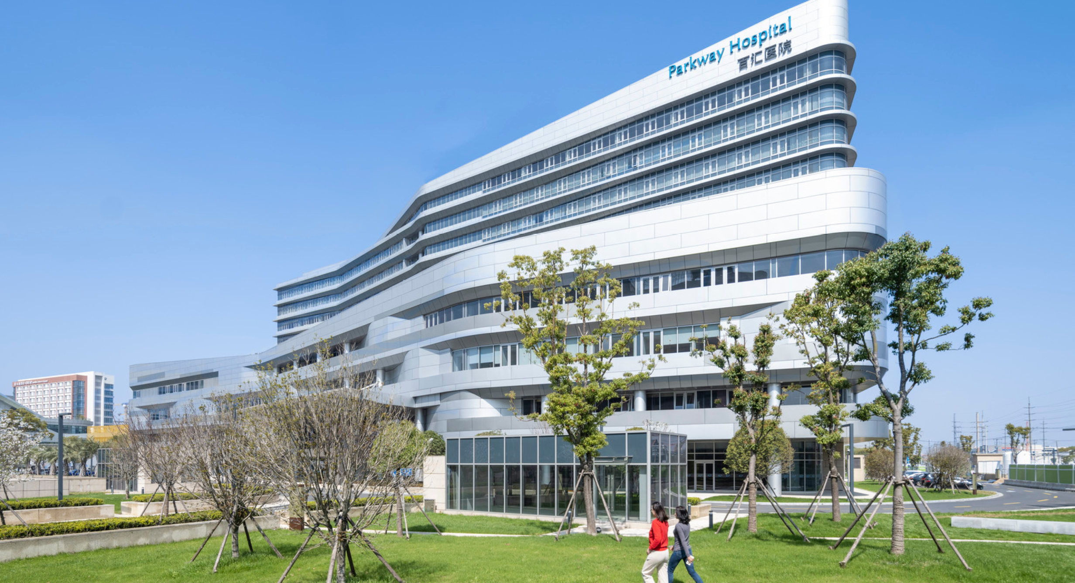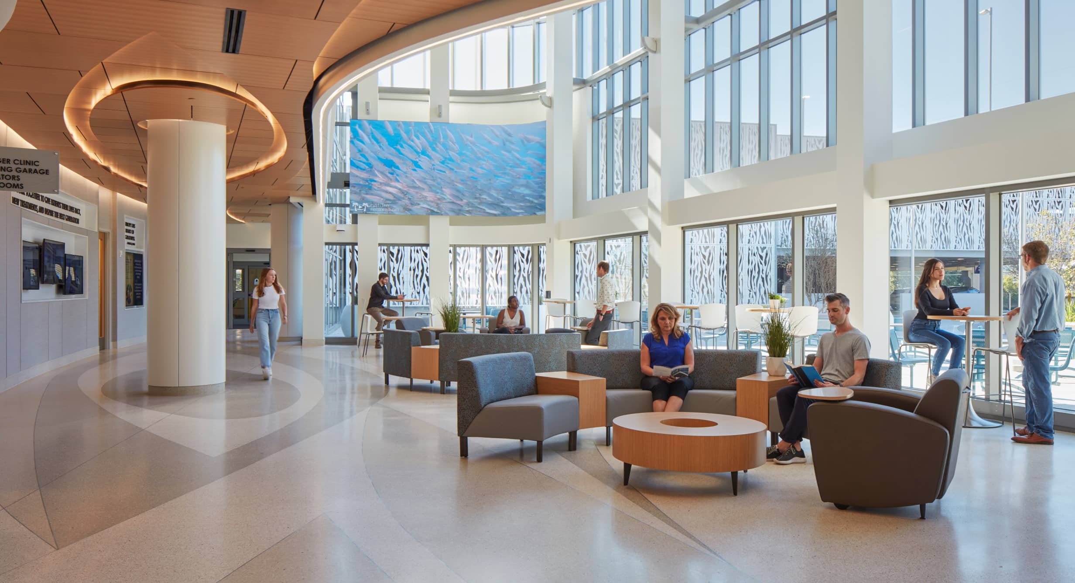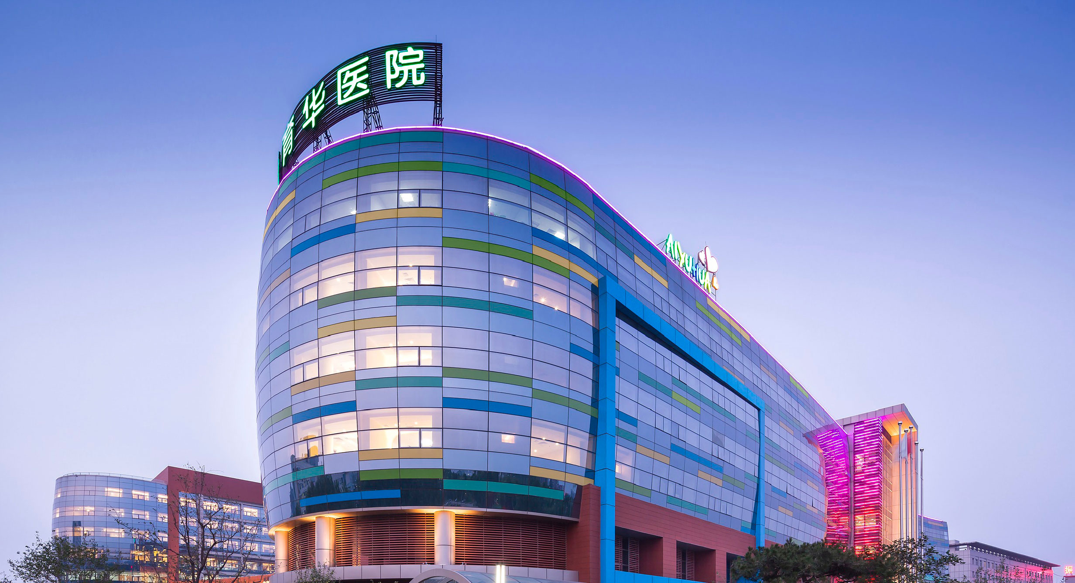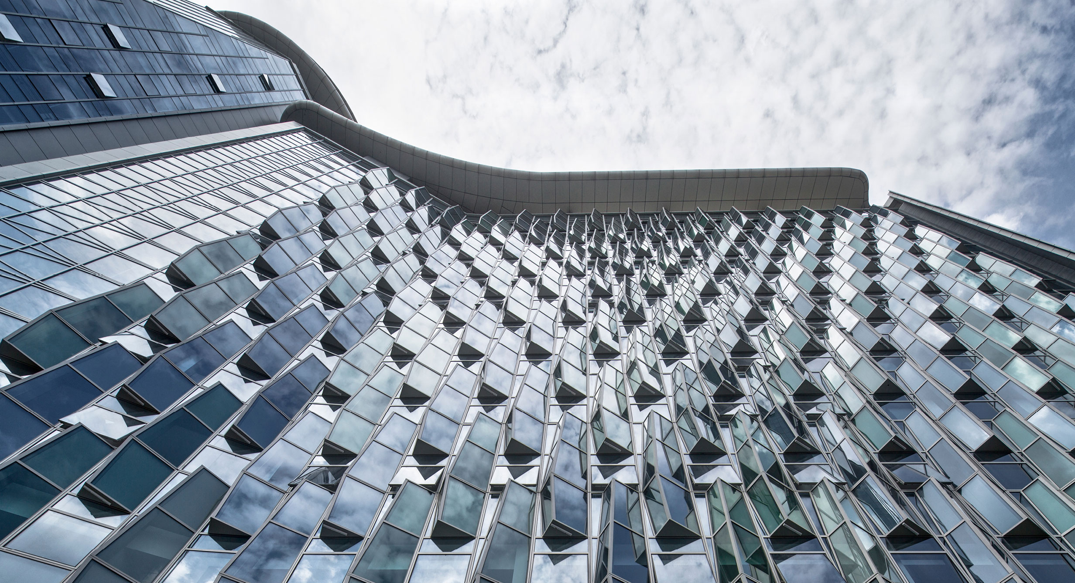
Suzhou Gaoxin People’s Hospital Phase II Therapeutic Bed Towers that Reflect China’s Culture
Suzhou, China
The Challenge
Suzhou Gaoxin People’s Hospital challenged HKS to design an addition to its campus in keeping with the calming culture in that region of east China.
The Design Solution
Water is fundamental to the image of the region, and the HKS team incorporated water throughout the design by employing a biomorphic interpretation of the Chinese koi to formulate the form and facade of the new towers. In Chinese culture, the koi represents harmony, calm, balance and good fortune. The bed towers are positioned to orient views toward the south/southeast, another design choice sensitive to cultural context.
The 94,800 square meter (1.02 million square foot) addition of two patient towers includes 769 beds and features an emergency department, a 2,500 square meter (27,000 square foot) education building, a 5,000 square meter (54,000 square foot) wellness center, central energy plant and 600 underground parking spaces.
The Design Impact
The project also involved renovating 10,000 square meters (107,600 square feet) of existing facilities. Suzhou is one of the fastest-growing major cities in the world and its more than 10.6 million residents already have high life expectancy rates. This project serves to strengthen the overall well-being of this thriving community about 60 miles northwest of Shanghai.

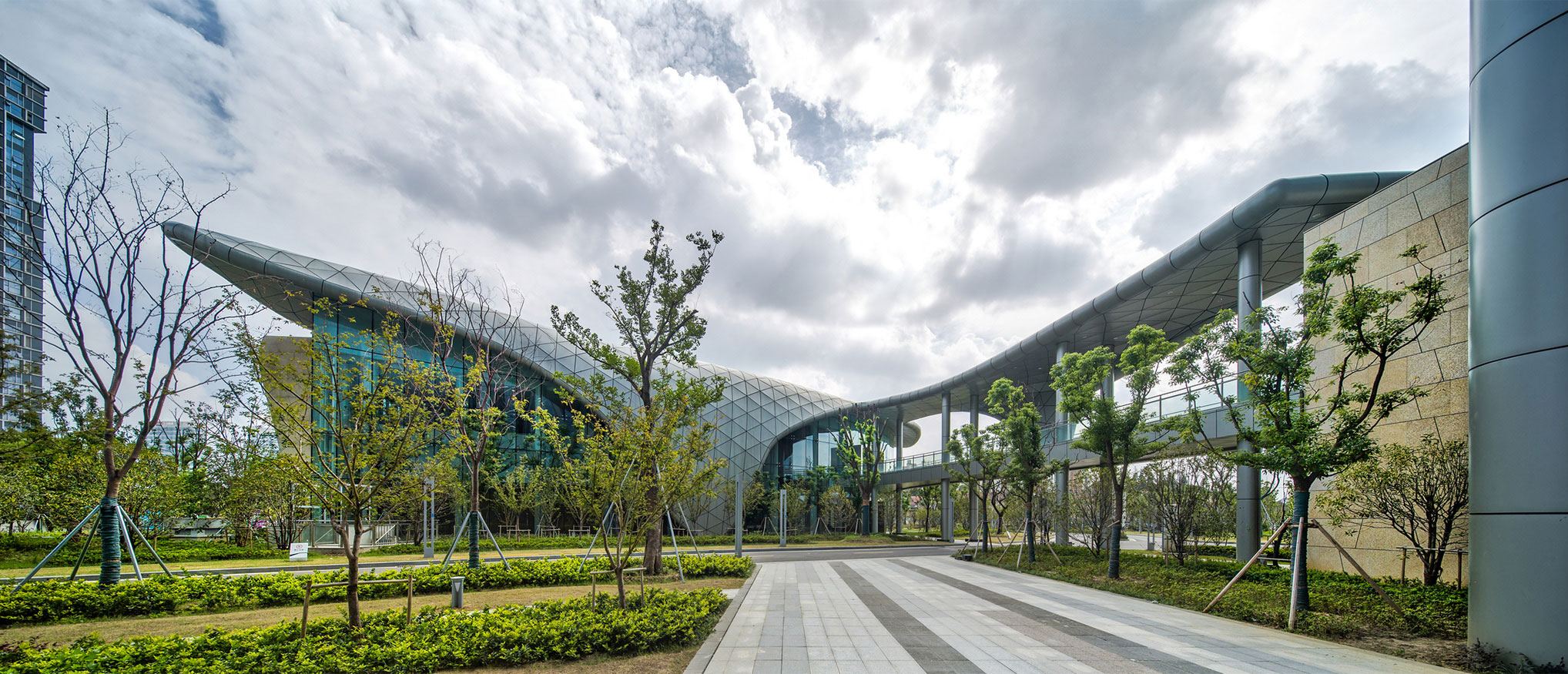
Project Features
- 94,800 square meter (1.02 million square feet)
- 769 beds
- 10,000 square meters (107,600 square feet) of renovations
- 2,500 square meter (27,000 square foot) education building
- 5,000 square meter (54,000 square foot) wellness center/dormitory
- Below-grade parking for 600 cars
- 150 bicycle spaces
