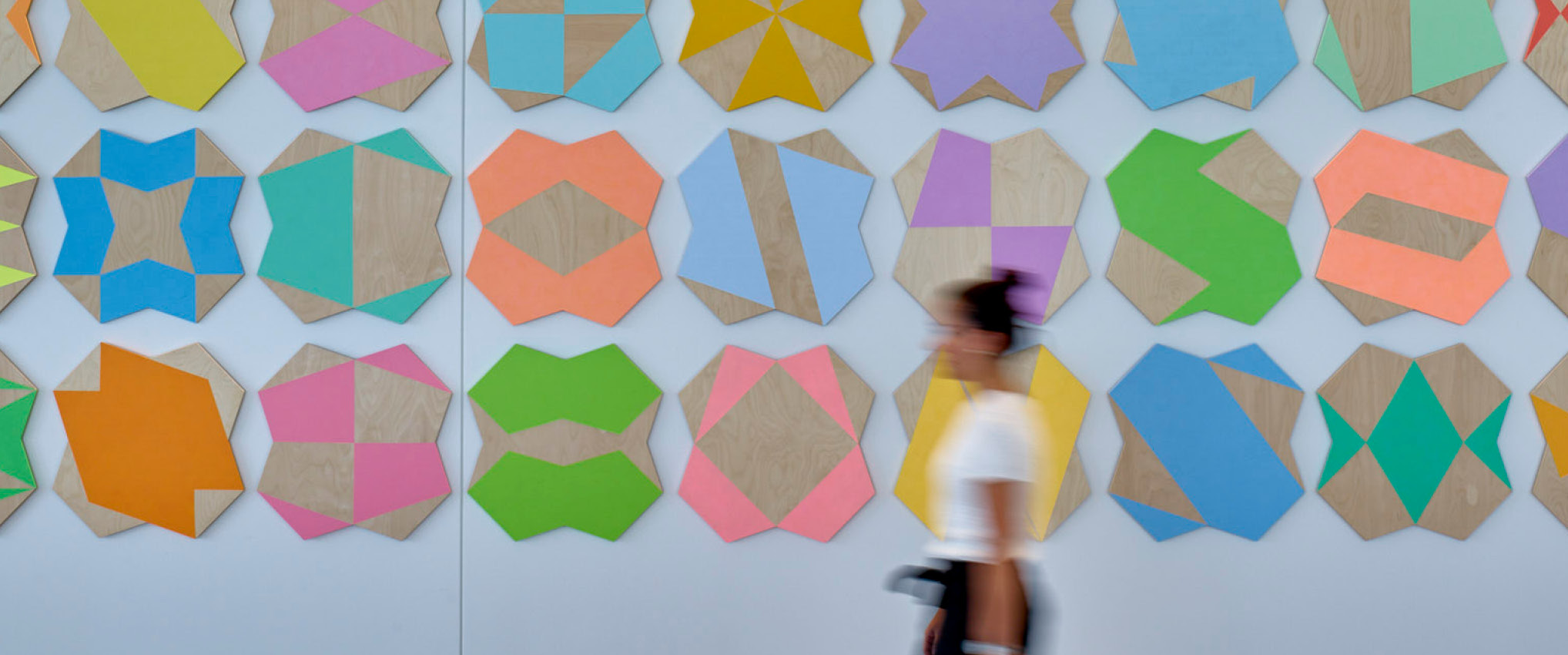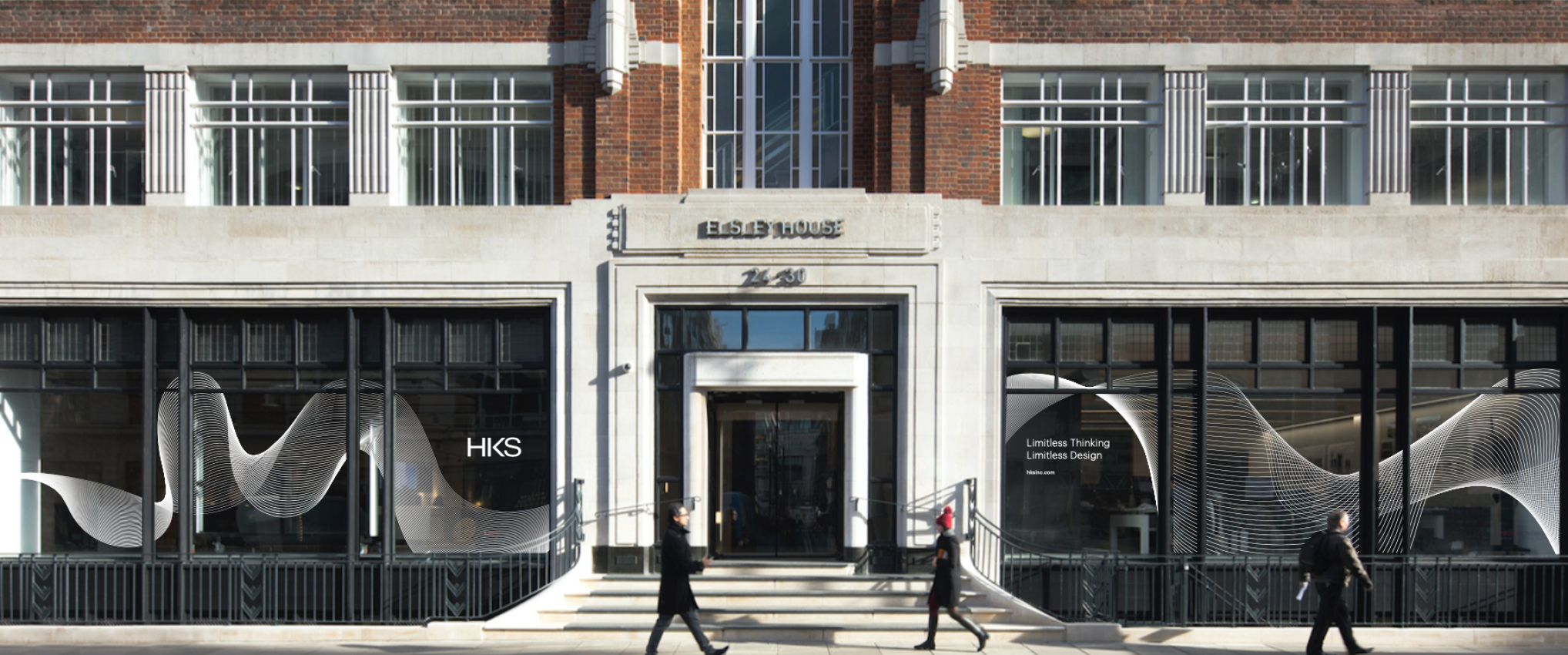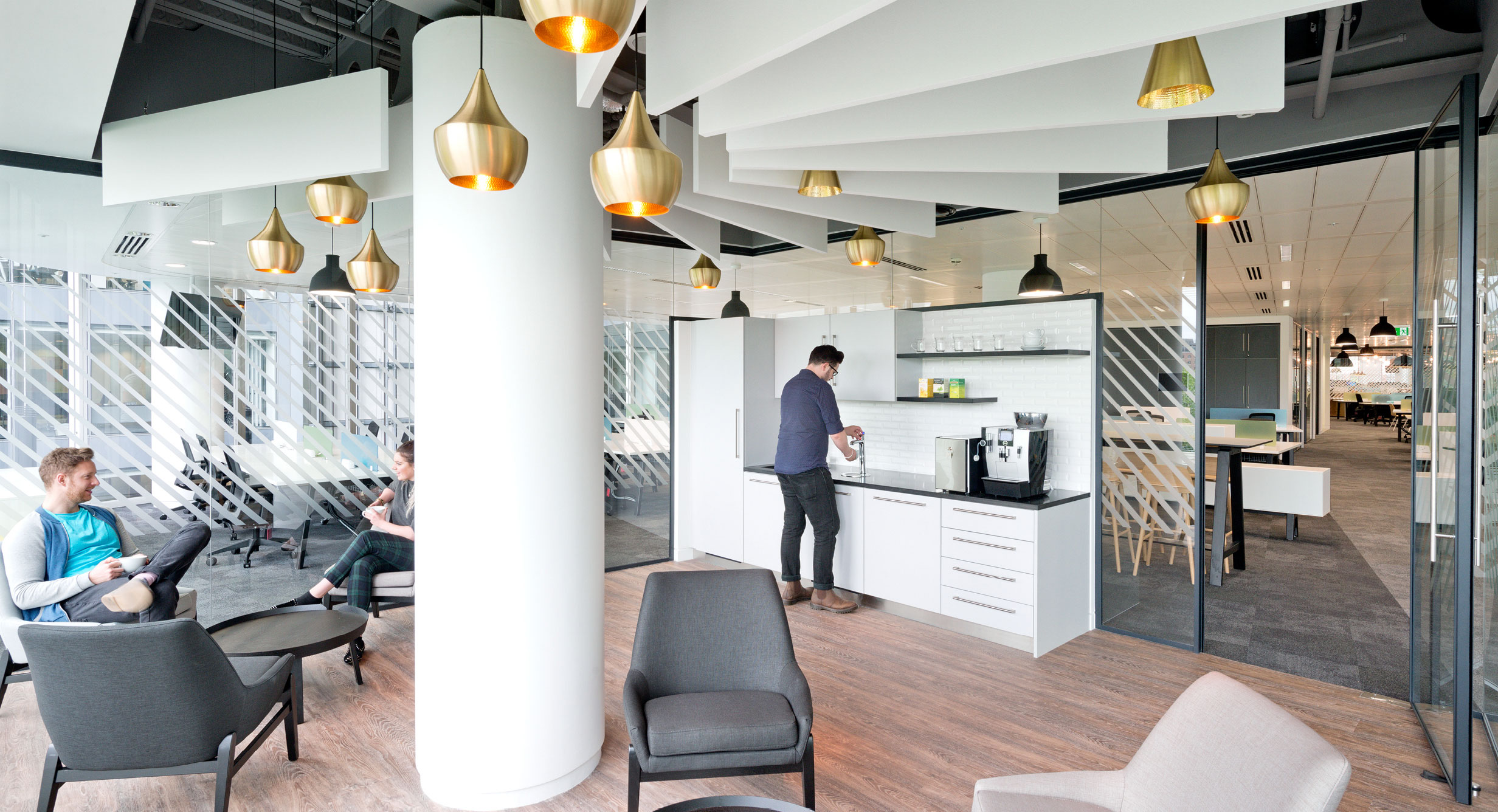
SSE Headquarters Productive, Personalised Workplace Based on Agile Principles and a Clear Place Strategy
London, UK
The Challenge
The principal aim of the project was to consolidate staff from several SSE locations into one supersite. The new working environment needed to be as flexible as possible, adopting principles of agile working to successfully accommodate a task force that exceeded the number of desks available. As one of the UK’s largest energy providers listed on the FTSE 100, SSE occupied several sites across the UK and Ireland. In Southeast England, the company identified up to 2,000 members of staff from four offices who should move into a new consolidated site at Reading. Their existing office space no longer met the needs of a modern business and with predicted growth over the next few years, would be unable to accommodate a larger staff population.
The Design Solution
While developing the floor layouts, interviews were held with several groups of staff move champions across all four sites. In addition, we issued a survey to employees that would be affected by the move to gain insight into what would make the new building a better place to work and how ready they felt to adopt new ways of working. Each floor of the building was dedicated to a different directorate, each with individual workplace requirements. The key was to accommodate these needs whilst communicating a singular corporate brand throughout the whole building. While most of each floor is open plan, tea points and meeting rooms are kept enclosed to delineate the functions within. Furniture and fixtures sit below eye level to create a feeling of space and community. A large staff restaurant and atrium coffee bar is situated on the first floor, providing a welcoming environment to staff and visitors. These also provide breakout space to hold informal meetings. The sixth floor contains a dedicated meeting suite with the latest integrated video conferencing technology, so staff can seamlessly connect with other SSE sites across the country.
The Design Impact
The project provided SSE with a flagship headquarters building that inspired change in how staff worked throughout the organisation. Taking advantage of integrated technologies and adopting new ways of working helped make the building as flexible and efficient as possible for the future.


Project Features
- 17,652 square meters (190,000 square feet)
- CAT B fit-out
- Open plan offices
- Restaurant and café
- Meeting and video conferencing suite









