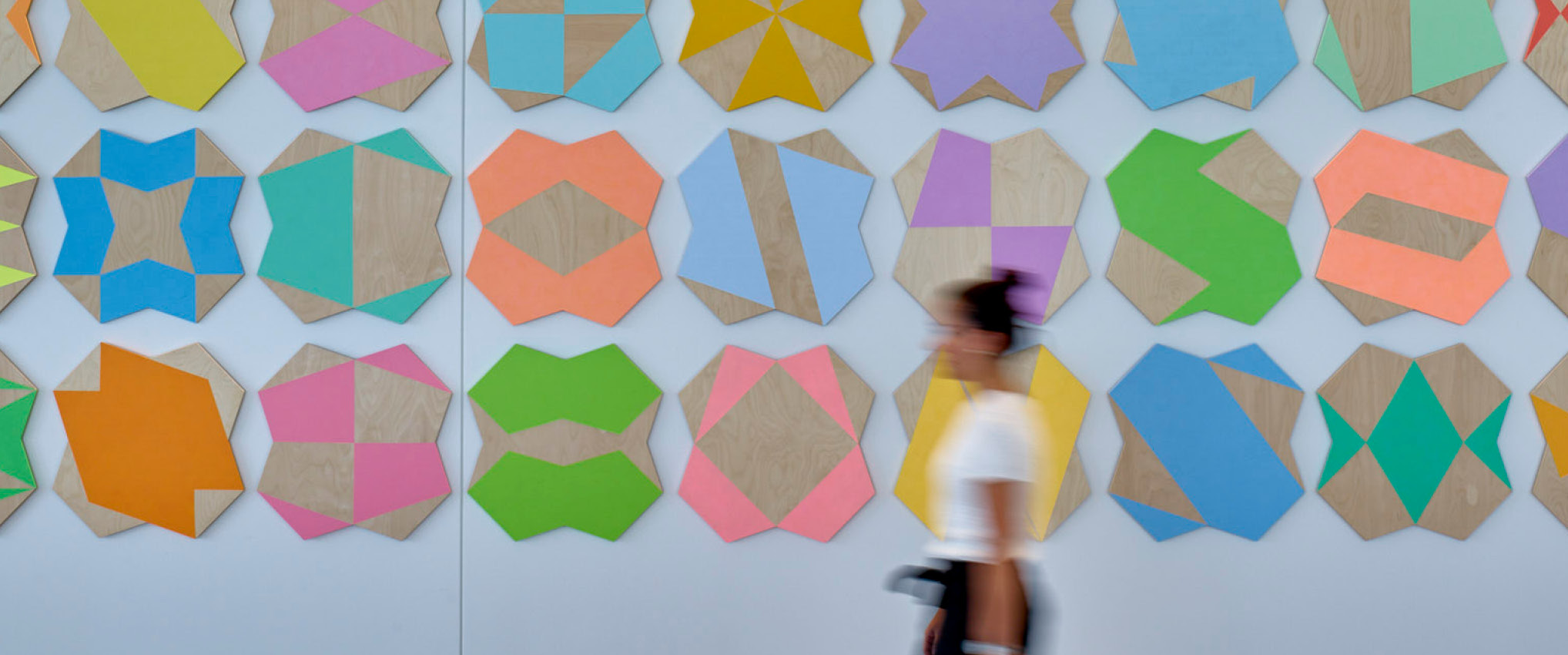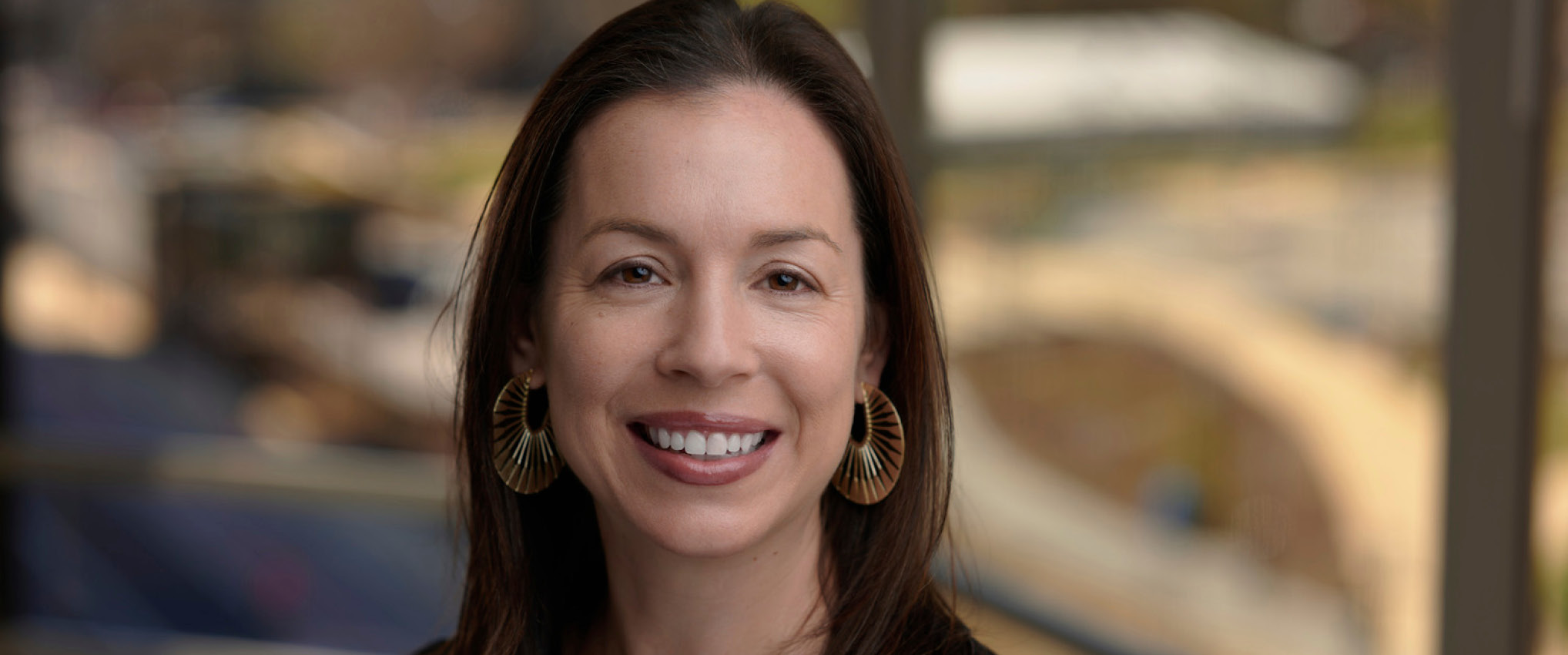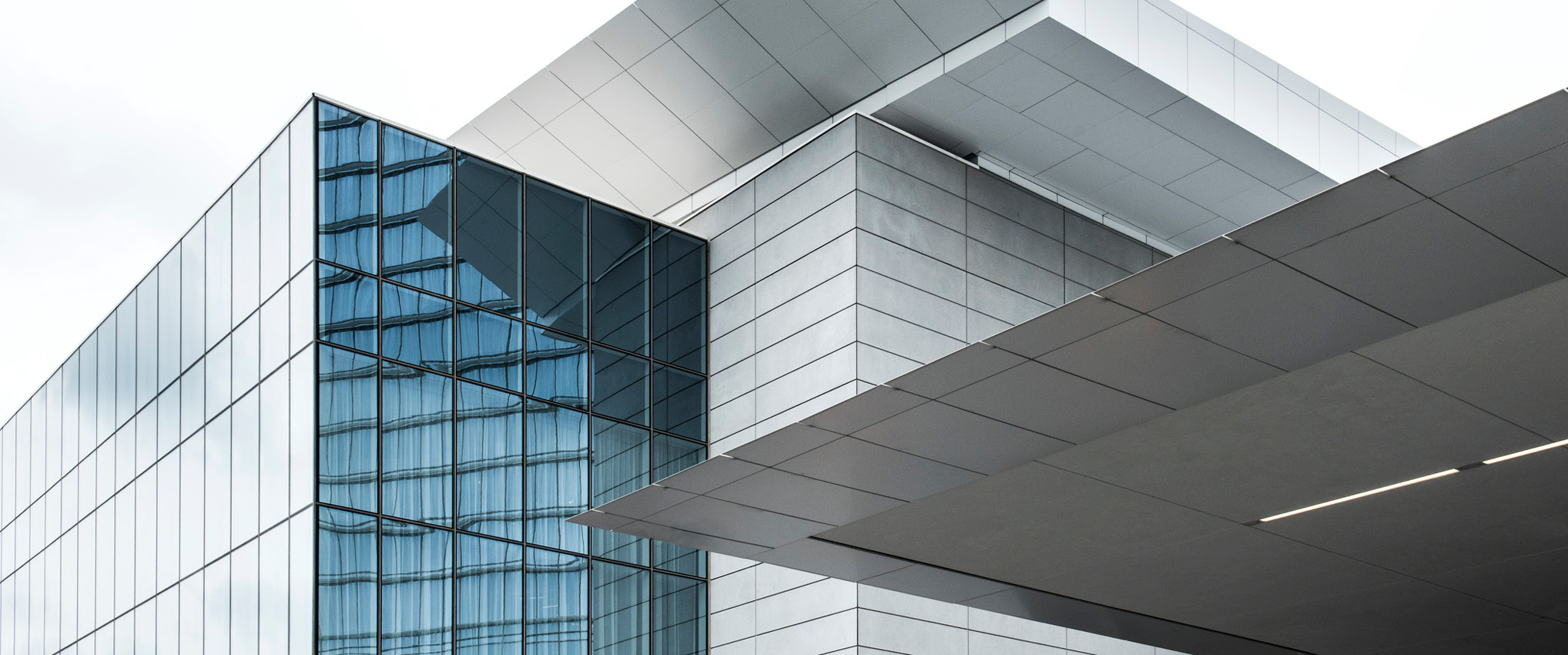
Reston Station Office Buildings 2 & 3 Gateway to a New Reston: Defining the Next Generation Workplace
Reston, Virginia, USA
The Challenge
The trend towards global urbanization continues to fuel economic opportunities in cities and urban centers. Bolstered by the Experience Economy, there is increased desire to live, work, play, stay, and heal in connected, socially enriching environments. What we are experiencing today is an acceleration of trends that were already in play for decades that are influencing a new kind of reimaging of the suburbs that will continue to contribute to the attraction of second tier cities and suburban locations proximate to gateway cities as magnets for vibrant mixed-use environments.
With the opening of the new Silver Line branch of the DC Metrorail and the completion of the Wiehle-Reston East Station, HKS designers and our client faced a unique opportunity: How could we plan for and create a new mixed-use, transit-oriented development that broke the suburban mold and provided a rich community for the people that live, work, and play there? How can we reimagine an office building that will attract top-tier tenants, cultivates a true sense of community, promotes health and wellbeing, and responds to the influence of rapid technological innovation?
The Design Solution
Located at the Wiehle-Reston Transit Hub, one of the six new Silver Line Metro Stations that are stimulating the urbanization of the suburbs at the outskirts of Washington, DC, the HKS-designed Offices at Reston Metro Plaza mark the gateway to a vibrant new mixed-use development in Reston, Virginia. The foundation of the design starts with reinforcing a regionally significant destination environment that will become a catalyst for a new urban neighborhood. This sense of urban vibrancy and community permeates all aspects of the design, creating of a unique sense of place that will redefine next generation workplace trends.
A civic scaled gateway marks the entrance to a new Reston, capturing the energy and foot traffic that comes with being on top of a multi modal transit hub. On the plaza, a robust mix of retail and restaurants lines the base of both buildings. A rich and diverse material palette and ever-changing digital displays reinforce an animated public realm.
The dynamic shifting massing gives the office buildings a distinctive expression that celebrates transit and is expressive of movement. The massing is articulated in a way that creates a series of outdoor amenity spaces and opportunities for casual collaboration and relaxation, connecting tenants with the sights and sounds of a vibrant urban environment. A communal elevated Sky Garden brings the urban energy of the plaza up to the base of the office buildings and promote a sense of community and connectivity, symbolically linking the office buildings to the greater whole of the Reston Station development. This unique roofscape will overlook Reston Metro Plaza and offer panoramic views to the north and south.
The Design Impact
Over the past several years there has been an unprecedented shift from suburbs to city as more employers move into expanding urban areas to better compete for millennial-aged workers who have no interest in the burbs — or even in owning a car. Today the modern workplace centers around the notion of community, where one can be a part of a larger whole, and where connectivity and communal spaces become that “third place” to interact, work or relax. This progressive office design, set within a fully integrated, mixed-use, transit-oriented community, aligns with these new paradigms, and has attracted coveted tech tenants such as the new headquarters for ICF, Google, and Neustar, bolstering the economic vitality of a new Reston.


Project Features
- 390,000 SF (36,232 SM) of Trophy Class Office
- 22,000 SF (2,043 SM) of Retail
- 14,000 SF (1,300 SM) Fitness and Conferencing
- 10,000 SF (929 SM) Elevated Sky-Garden and green roof terraces
- 860 Car Parking Structure
- Targeting LEED Gold









