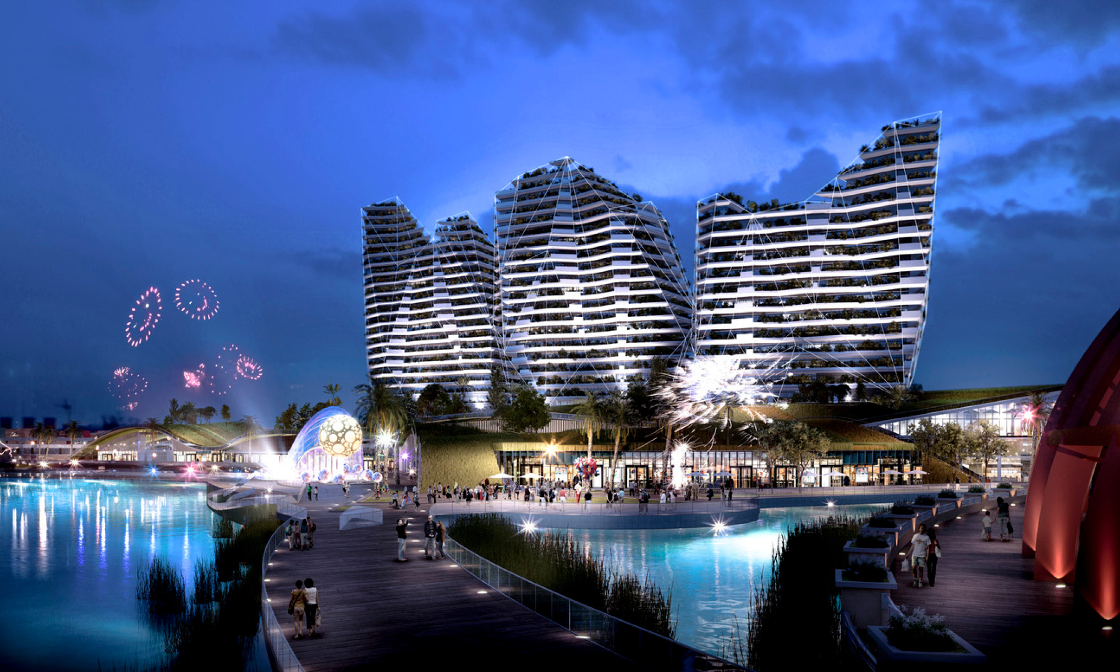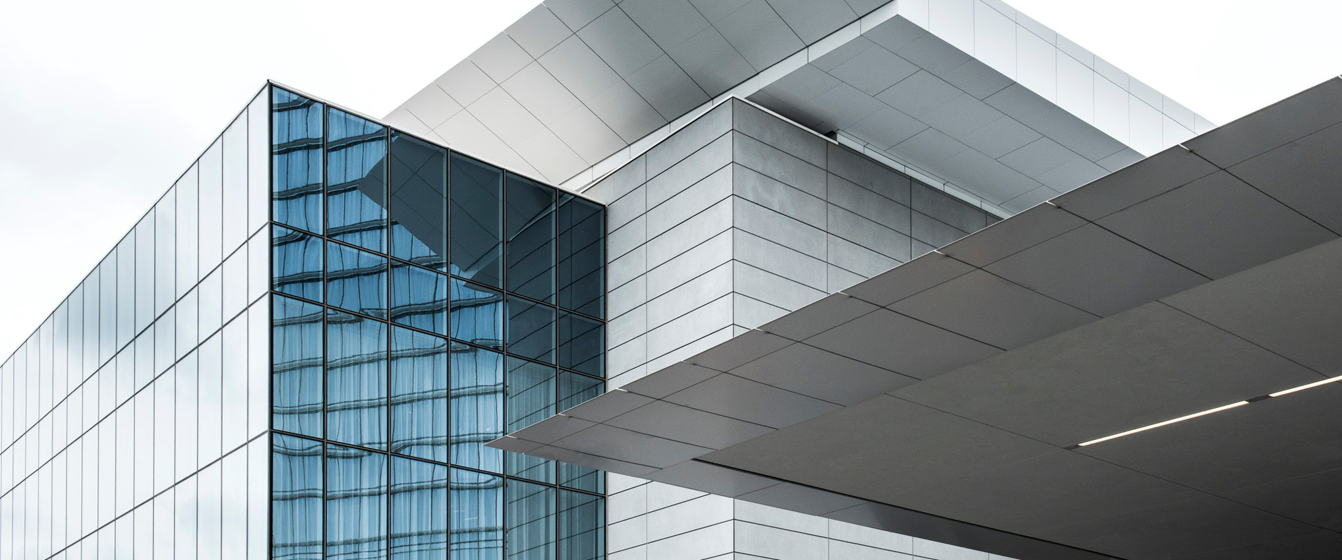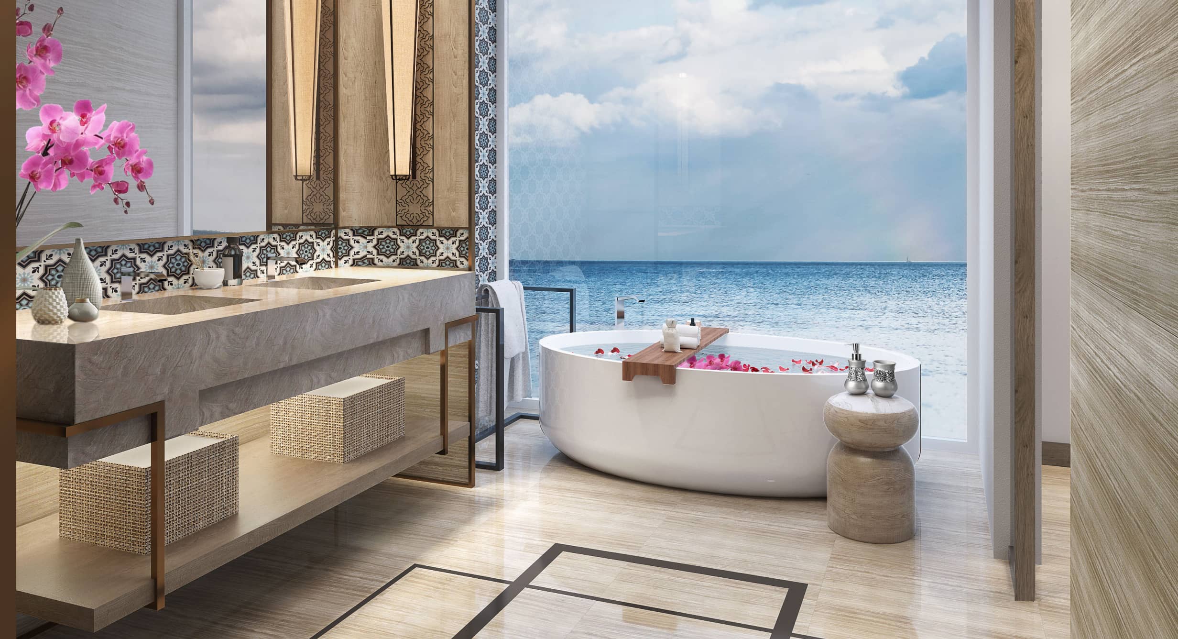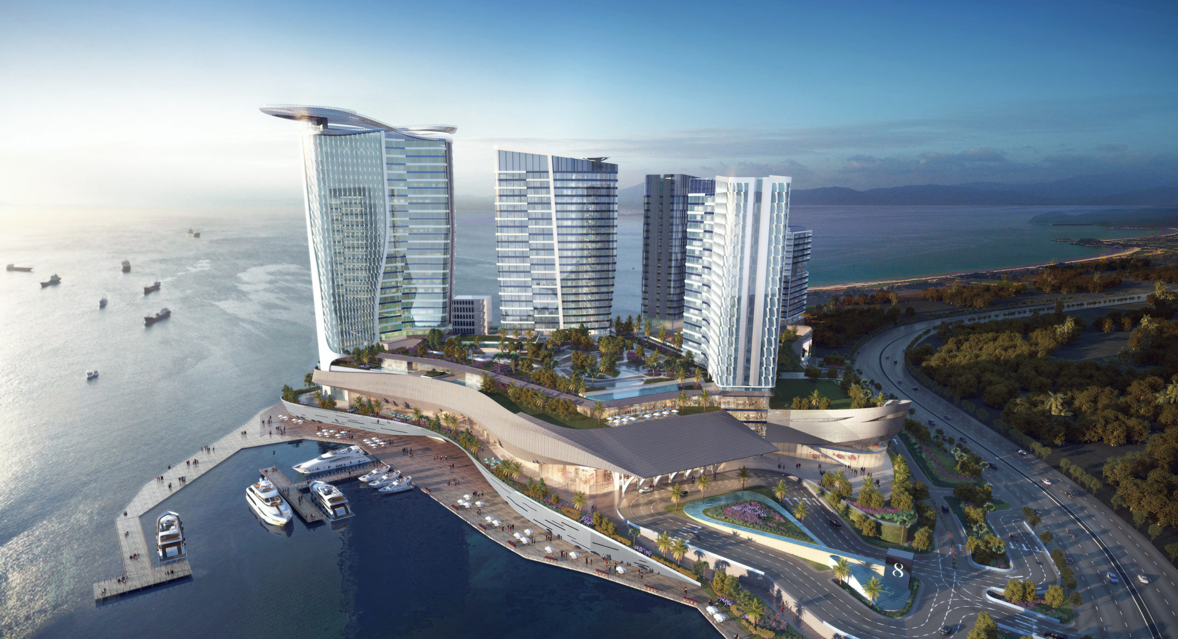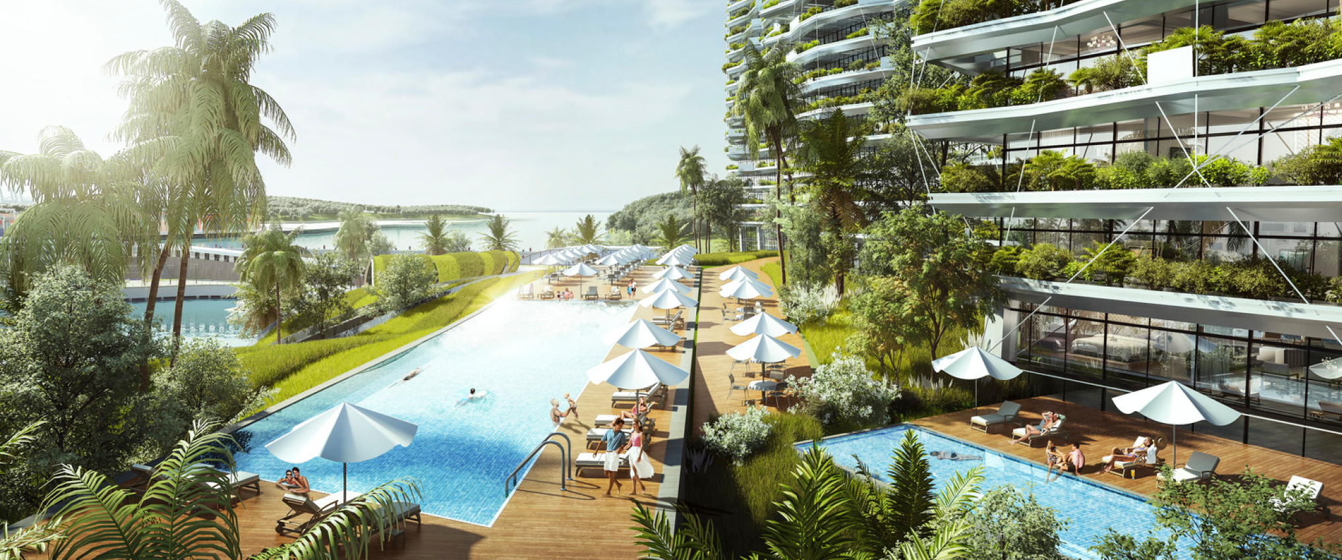
Resorts World Sentosa Island Resort Master Plan Dazzling Waterfront Project Provides New Identity for Island Resort
Sentosa, Singapore
The Challenge
The current waterfront view of Sentosa Island offers a monotonous skyline with agglomerations of low-rise developments. Visitors are greeted by a barren, open plaza, and poorly oriented shopfronts at the entrance to the island. HKS designers seek to craft a new and appealing identity for the site with a master plan that includes two luxury hotels, a casino and entertainment district.
The Design Solution
Situated along the waterfront at the entrance to the island, the new resort development will be the branding of Sentosa. The hotel towers take inspiration from the Dragon’s teeth gate, a former seafaring granite landmark important to the history of Singapore’s maritime.
From across Harbourfront promenade, the hotel towers’ faceted façades and polygonal outlines formed by the floor slabs hint resemblance to the seafaring landmark, while the lush greenscape on tower balconies, podium and waterfront reinforces the image of a tropical island.
Three key factors guided the development’s masterplan:
- A sweeping shoreline to provide direct access to Resort World Sentosa and dynamic perspective of the waterfront upon entry while establishing connections with new and existing landmarks.
- The existing Merlion Axis which cuts north-south across the site, terminating at the night club. The radial axis of the forum is extended into the site creating another corridor along a tangent with the sweeping shoreline.
- Activating entertainment and dining establishments placed along the waterfront and Merlion axis. Lower-energy programs, such as retail and hospitality are placed in the core of the site. Additional cuts in the massing provide reposed, landscaped plazas.
The current coastal edge along the island’s entrance creates a disjoint with the otherwise continuous soft edge of the entire island. The new landscape proposal respects the existing coastal edge by introducing an ecologically rich edge along the shoreline. The new soft edge consists of the extension of the existing boardwalk to the entire waterfront, zoned by a sequence of unique landscape and water features.
The Design Impact
The design impact of the Sentosa Island Resort Master Plan ranges from ecological to financial – with design iteration and selection tracked on several different performance metrics.
The resort adopts an ecosystem strategy that creates a microclimate by recycling rainwater. Rainwater runoff from the podium is collected and filtered by tree pits before further treatment. The treated rainwater is eventually redistributed for the irrigation of landscape vegetation and water feature. Sectional studies helped appropriate the scale and quantity of trees based on the street widths to minimize solar heat gain.
With the use of solar analysis, the tower massing was oriented north-south to reduce direct sunlight into the guestrooms. This allows guests to leave the curtains open without feeling uncomfortable, reducing the demands for artificial lighting during the day. Heat gain is also minimized, reducing the cooling load.
Currently, Resorts World Sentosa provides limited dining options, most of which are high-end restaurants. The proposed Asian food street and waterfront dining will provide alternate dining options for visitors. In addition, the prime waterfront location at the entrance of Sentosa will provide high traffic volume for the entertainment district.
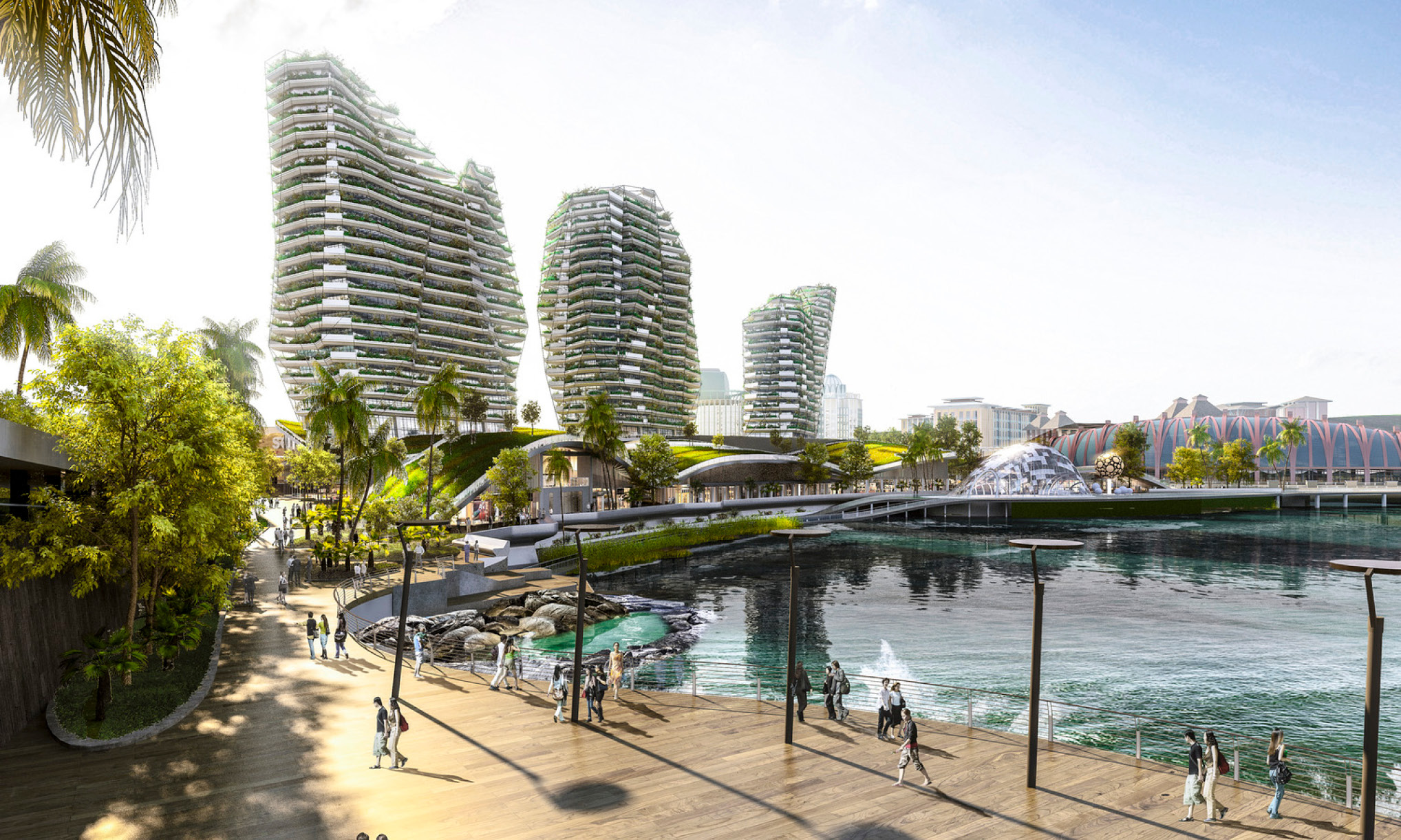
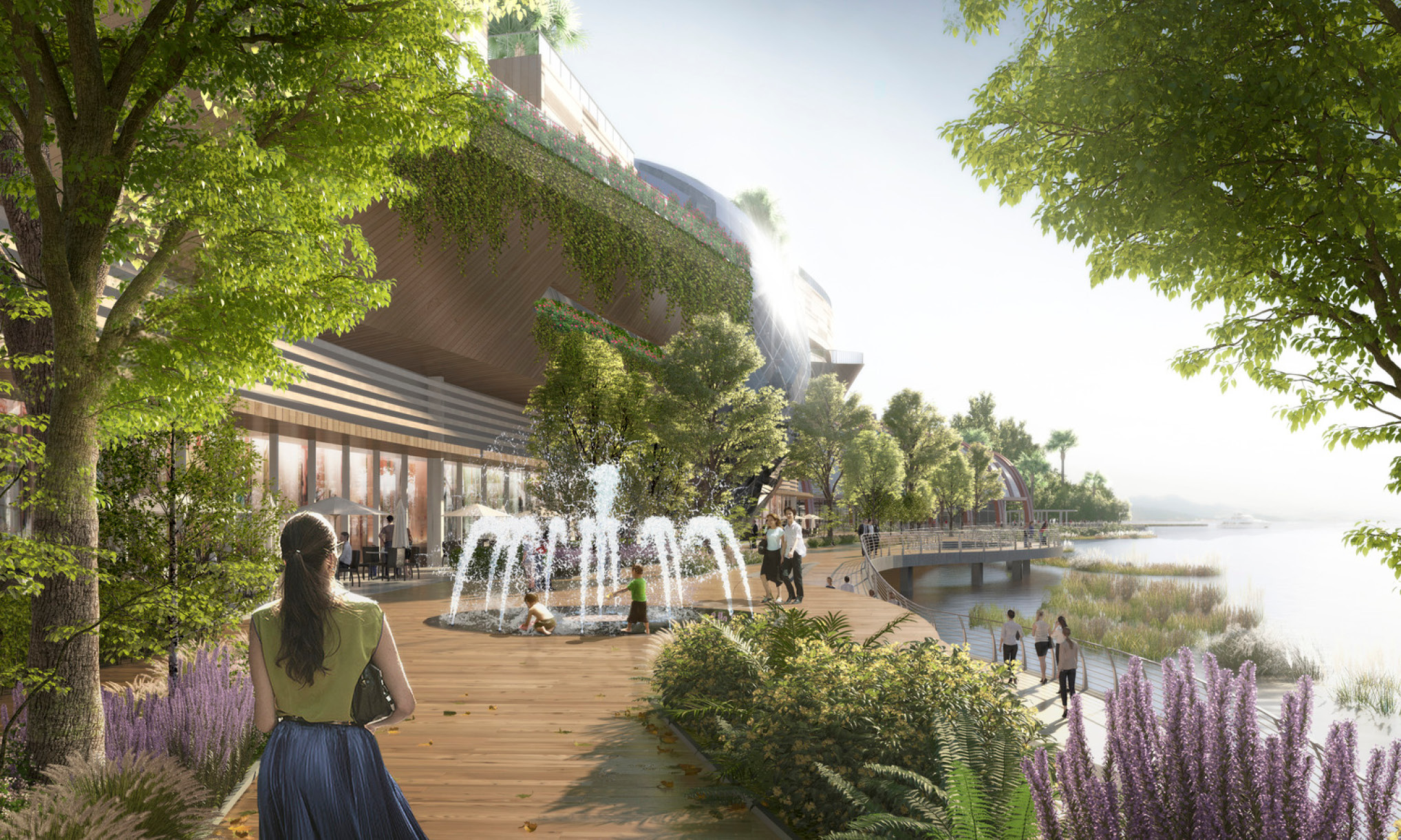
Project Features
- 176,515 square meter (1.9 million square feet) Masterplan
- 2 Luxury Hotels with a total of 1000 keys
- Floating Gardens & Integrated Marine Ecology
- Waterfront Entertainment District
- 11,000 square meter (118,000 square feet) Casino
- 55,600 square meter (598,473 square foot) Luxury Retail Mall
- Amphitheatre
