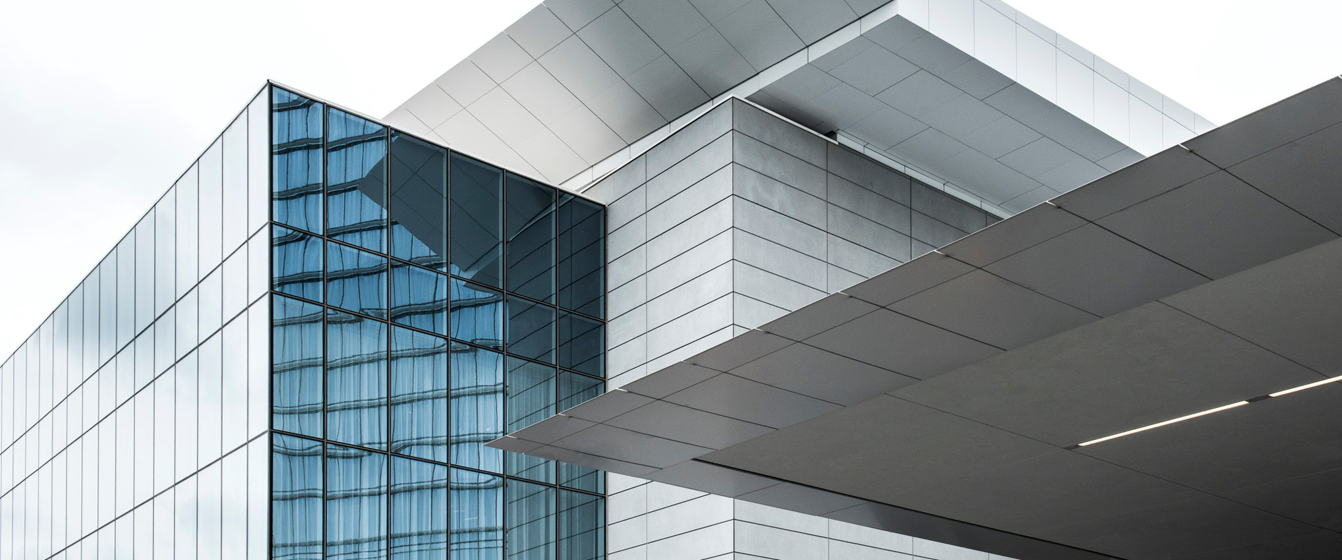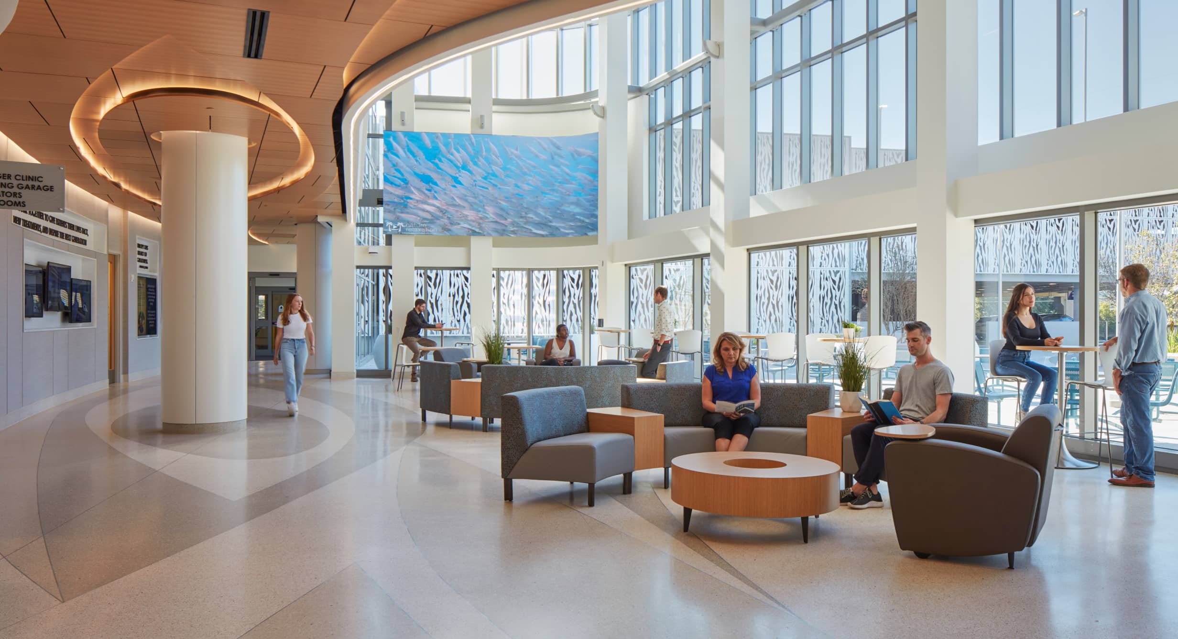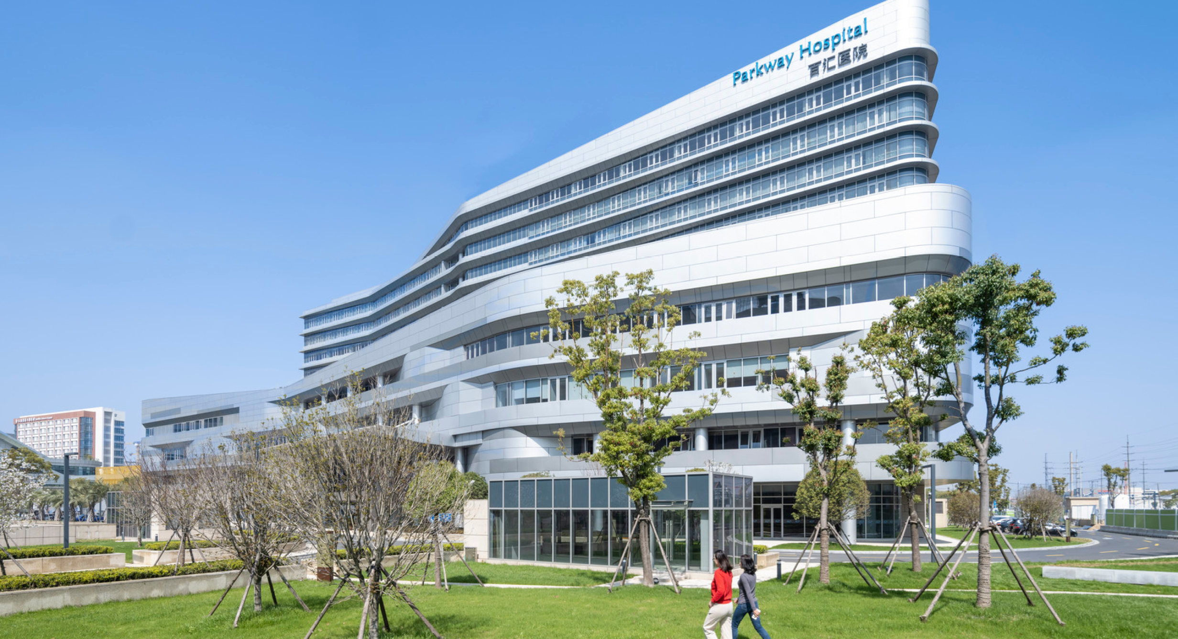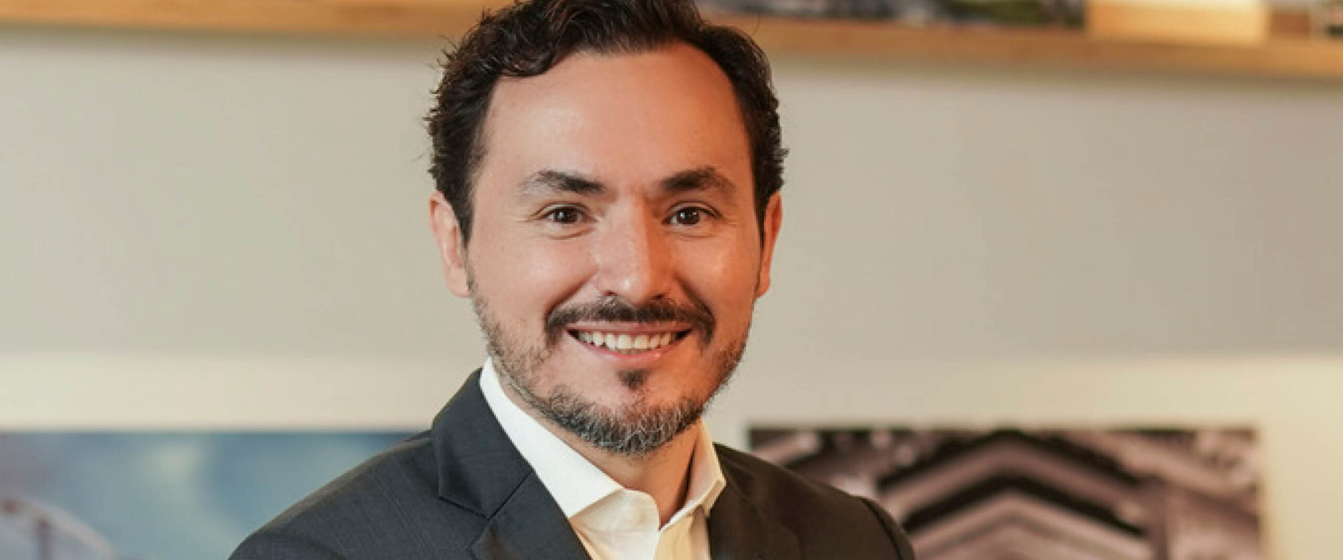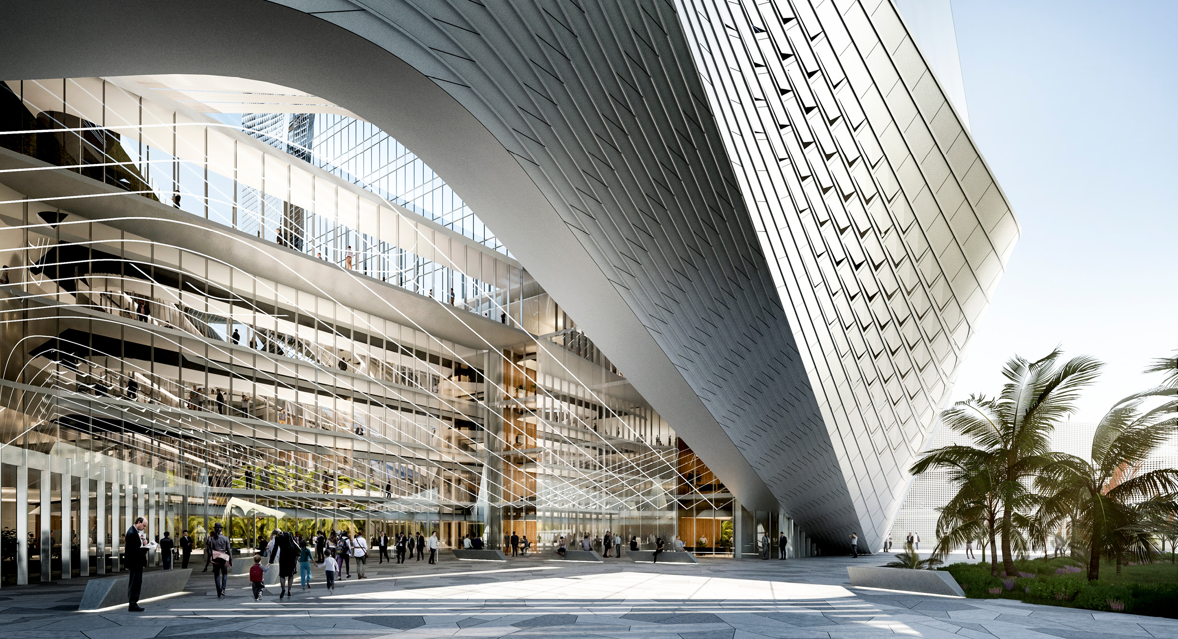
Rabat Ibn Sina Hospital From a Seed to a Hospital
Rabat, Morocco
The Challenge
To develop the largest hospital in Morocco that would deliver high-quality patient care in a safe environment and a therapeutic setting. The efficient layout would be bolstered by advanced technology.
The Design Solution
To bring this project to life, HKS architects proposed the concept of a seed planted that then slowly rises from the ground into the sky. As it rises it gains strength and functionality, becoming a landmark in the city. This idea was the basis for the design of this building. By uniting three existing separate hospitals into one building, it becomes a symbol for unity and strength.
The facility consists of a variety of different components, each of them one part of a larger holistic health care environment. The design treats them as equals and joins them under one roof, allowing opportunities for synergy and collaboration for the staff as well as convenience in access to health care for the patient.
At the center of the facility is a large public atrium with a great landscaped park, from which all programmatic components radiate out. The park reaches back into the surrounding area, linking the facility to its neighborhood and Ibn Sina University. The atrium serves as the fundamental organizational element for the building and simplifies wayfinding. It connects the building to the city. One side of the atrium is dedicated to ambulatory outpatient functions, while the other becomes the large diagnostic and treatment block. The sparkling patient tower is situated above it.
The Heart Center becomes part of the building and is located within the large diagnostic and treatment block, allowing synergies and efficiency by leveraging the modalities and services of the block. The Heart Center is recognized as a model of excellence with its own identity, which is established in the design by giving it its own dedicated drop-off, entrance, and vertical circulation system.
The education center enjoys a similar status. Becoming an integral part of the building emphasizes the importance of scientific excellence within the health care system. Its location will allow all functions of a true academic medical center – diagnose, treat, teach and research – to occur seamlessly within the same building.
The Design Impact
Rabat Ibn Sina Hospital is positioned to be the largest general hospital in Morroco at 139,640 square meters (1.50 million square feet) and was delivered with a forward-thinking design that incorporates state-of-the-art technology and energy conservation.


Project Features
- 139,640 square meters (1.50 million square feet)
- Dedicated pandemic entrance and zones
- Departmental compartmentalization
- Flexible patient overflow
- Mechanical system infrastructure (pandemic exhaust design)
Awards
- Rethinking The Future Awards 2020 First Award for Institutional (Concept)




