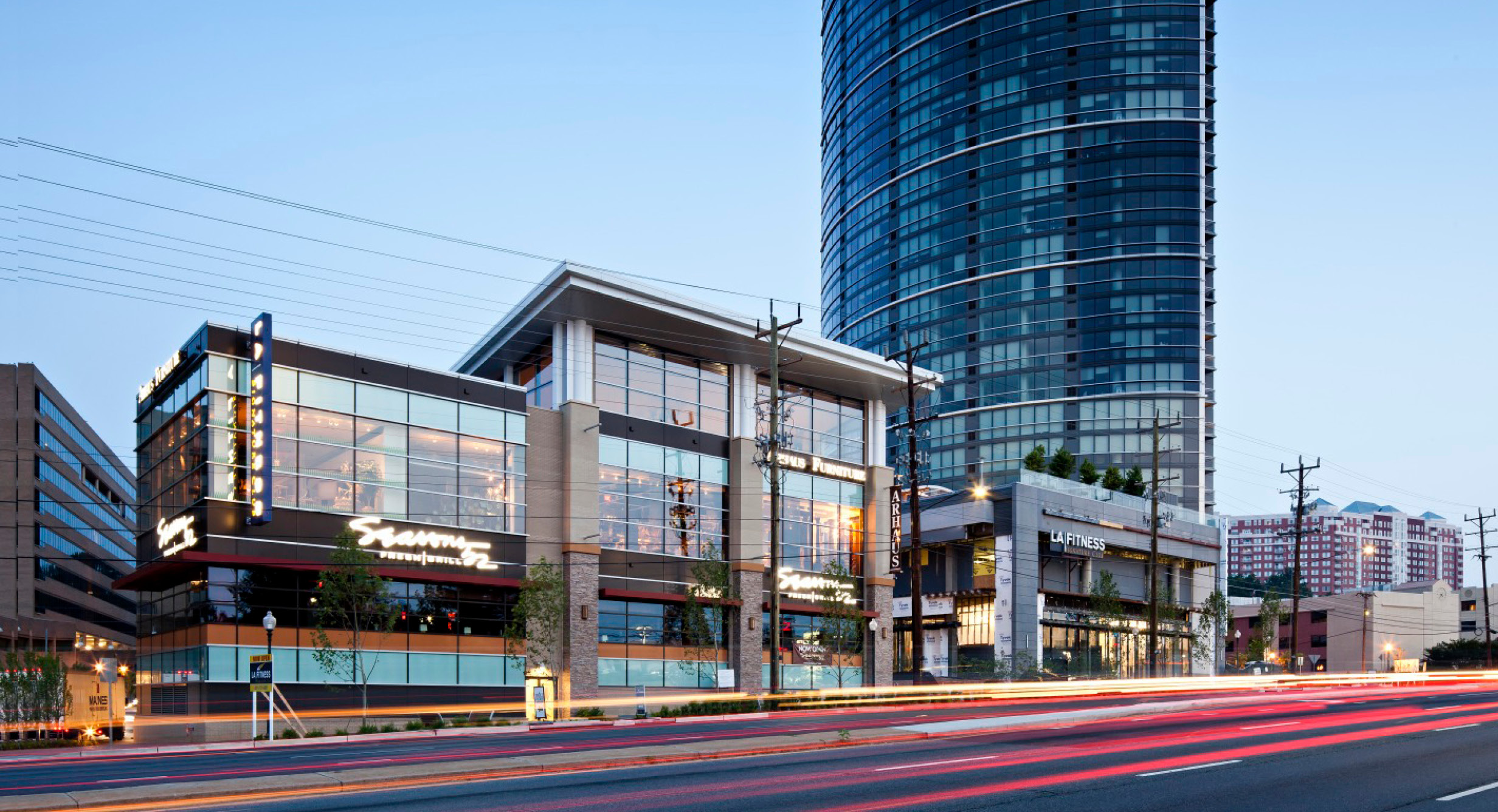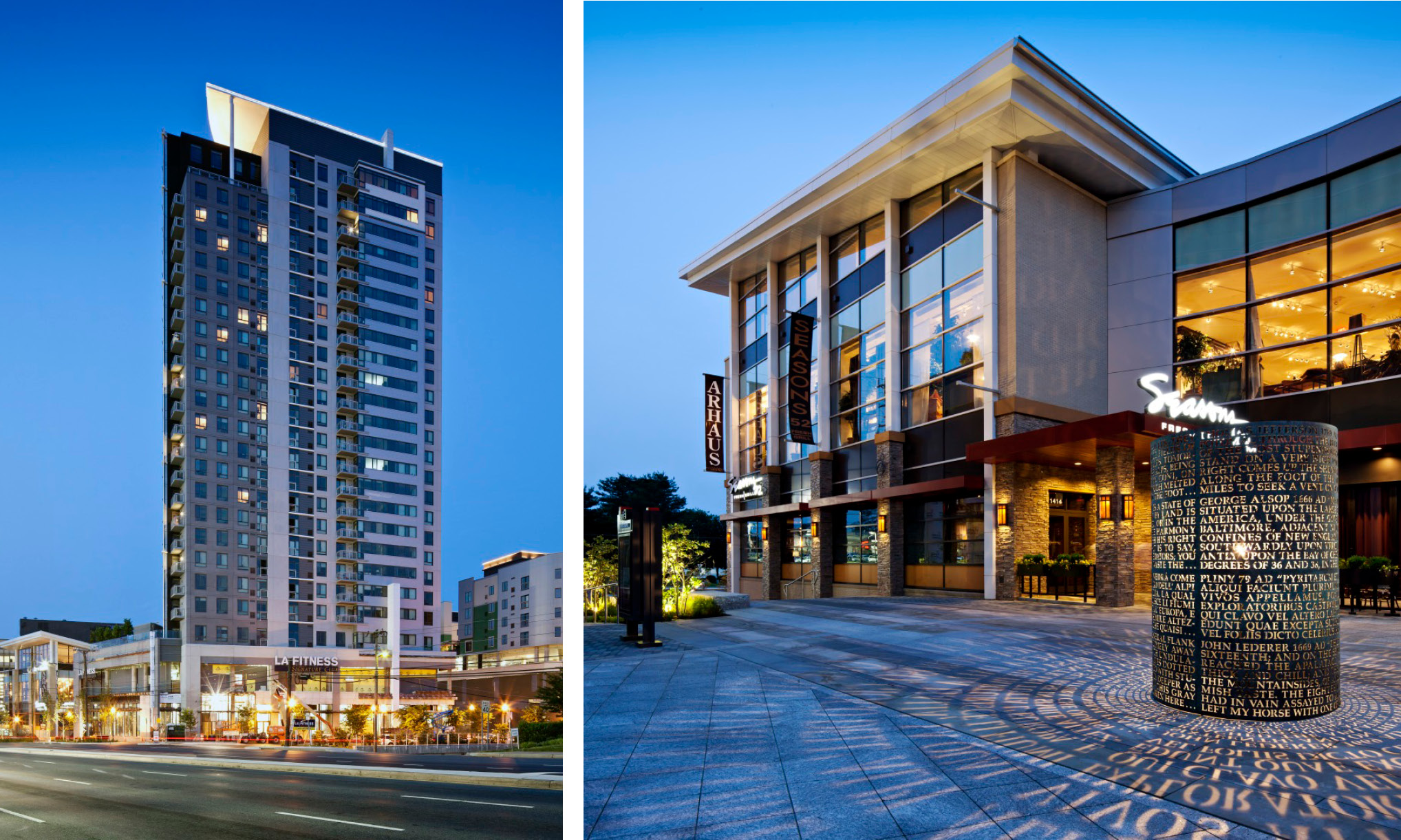
North Bethesda Market Mixing the Outside World With the Concept of Home
Bethesda, Maryland
The Challenge
Design a building in one of the most stylish areas of Maryland that will attract younger generations that desire a place where they can live, shop and be entertained.
The Design Solution
HKS designers created a unique space that is engaging to young professionals who seek timely convenience in their lives. North Bethesda Market provides high-rise and midrise living quarters in a stylish development that includes a Whole Foods, retail space, an LA Fitness, easy access to light rail transportation and a public plaza for community events. In addition, the site offers several public spaces, on- and off-street bike trails, as well as streetscape improvements. Local stone and public art define the plaza and pedestrian connections link North Bethesda Market to surrounding offices. Developers also created a visual connection from the plaza to Rockville Pike.
The Design Impact
The combination of these design choices creates a rich and varied public realm with easy access, upscale living and engaging entertainment options for the nearly 149,000 people who live within 3 miles of North Bethesda Market.

Project Features
- 24 stories
- 220,000 square feet (20,438 sm) of retail
- 198 residential unit high-rise
- 200 residential unit midrise
- 1,220-car parking garage
- On/off street bicycle trails
- 60,000 square foot (5,574 sm) Whole Foods Market







