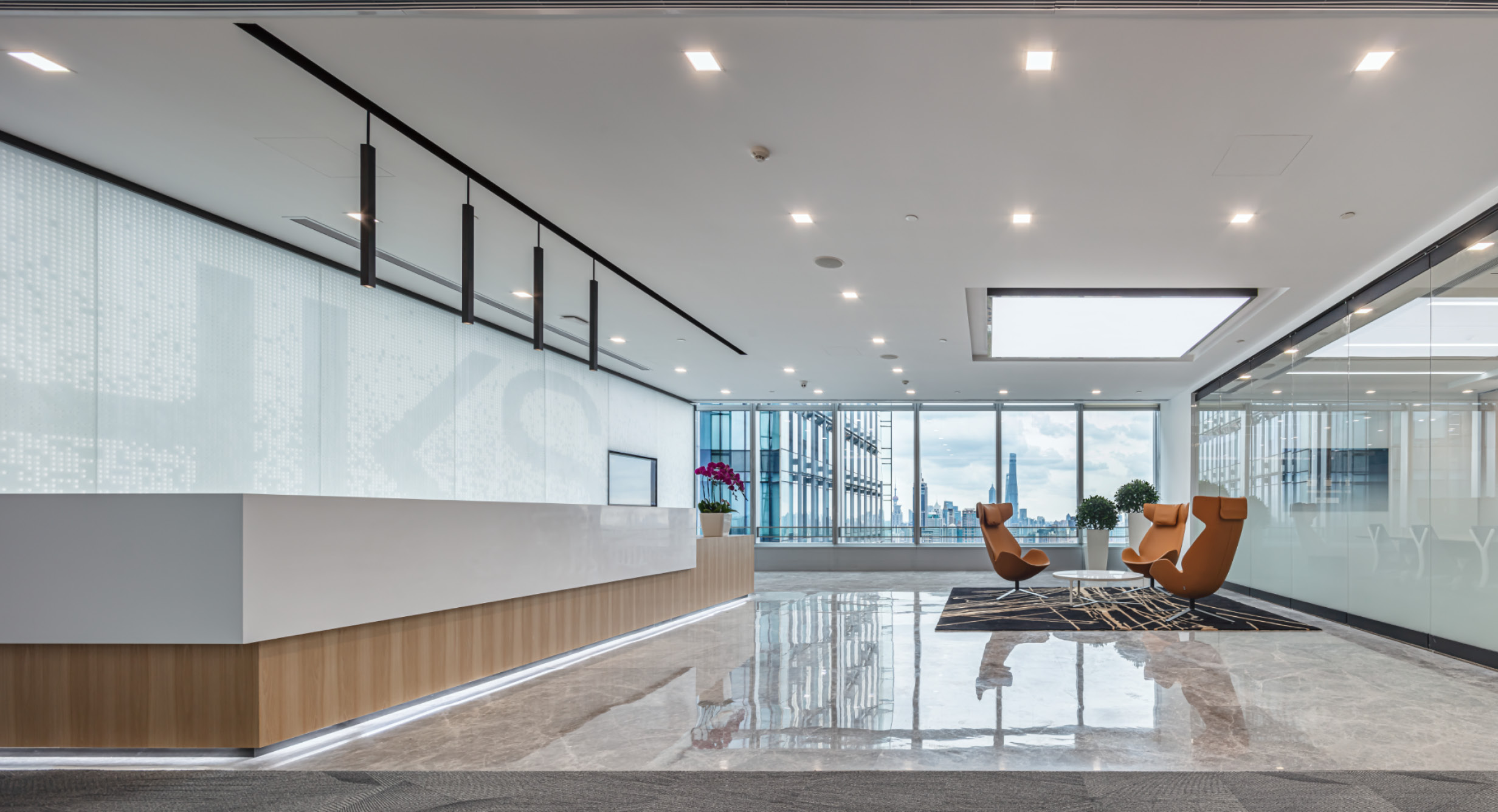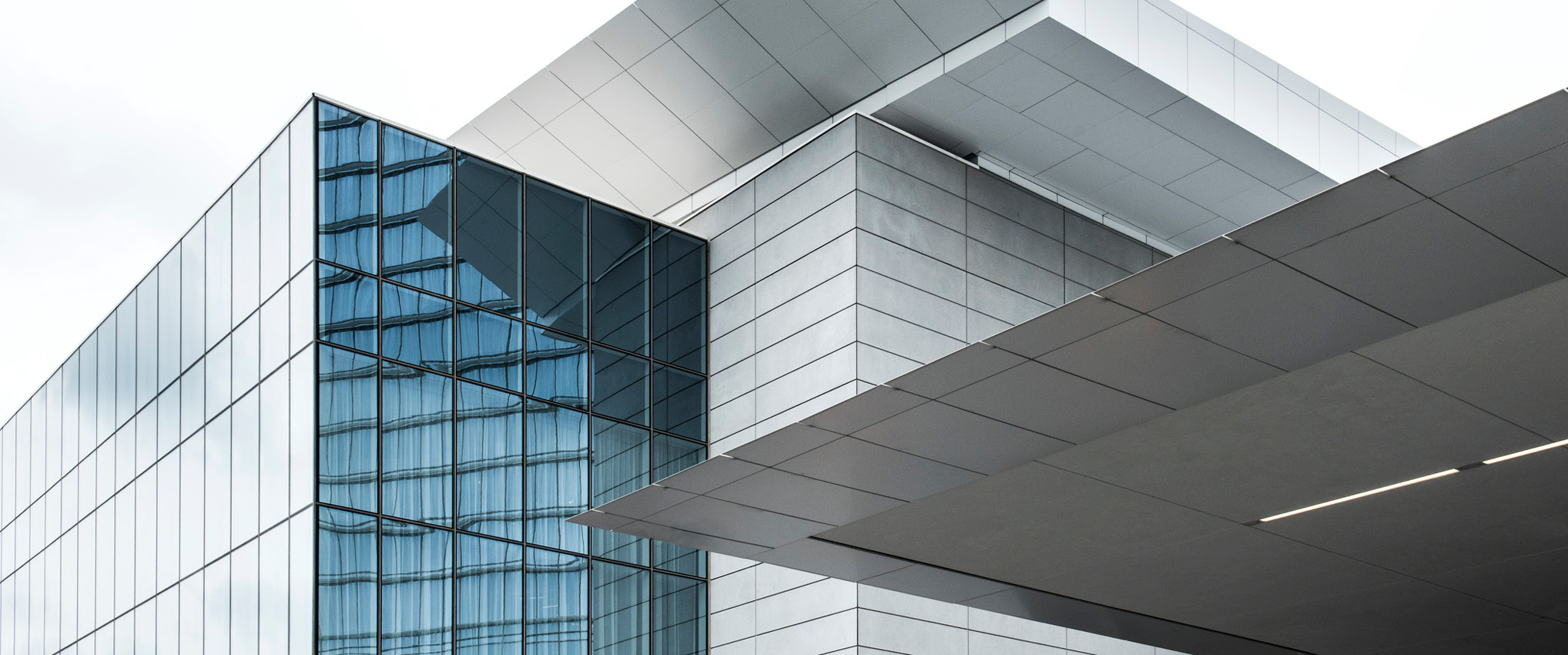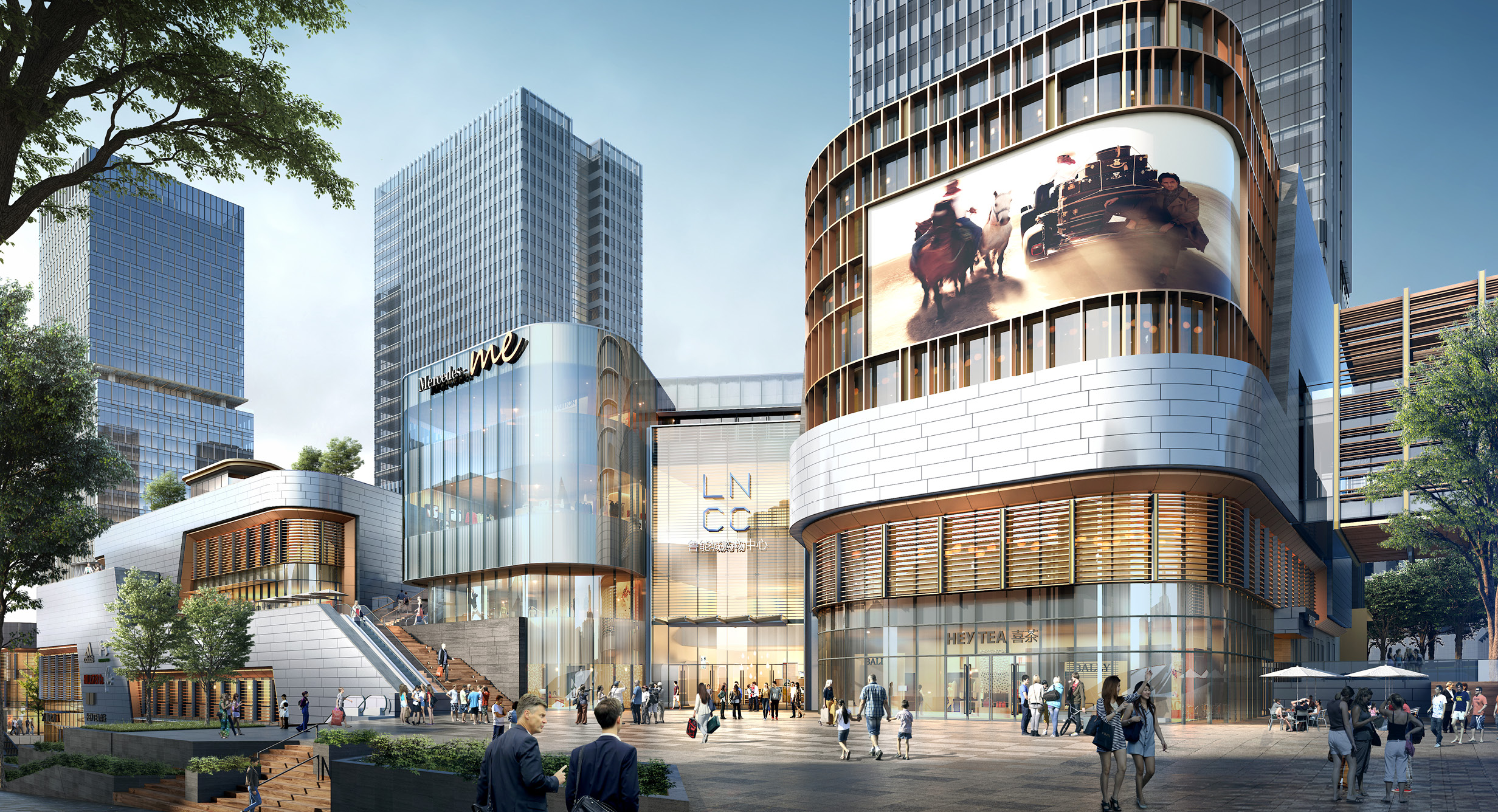
Kunming Vanke Glamour City Glistening New Tower is More than Just a Shopping Mall
Kunming, China
The Challenge
We believe the future of shopping malls is changing and they will become more of a mixture of retail, residential and commercial. This project challenged the HKS team to design a shopping mall that wouldn’t copy the blueprint of traditional shopping malls, but spectacularly break the boundaries between work, life and social environments.
The Design Solution
Our design is inseparable from the nature of Kunming, which is located in the Yunnan-Guizhou Plateau and surrounded by undulating mountains and rivers. The green elements are the soul of the project, and a wide variety of plants and flowers are not only on the ground along the main roads, but also on the open terrace and the roof off the mall. The entire project looks like a reconstruction of the Kunming terrain.
The 200-meter (660-foot) high tower is inspired by the “Spring Breeze,” which gently sweeps over the building volume while the undulating facade lines and tower skyline echo the mountainous terrain of Kunming. The design of the podium is reminiscent of the concept of “valley,” using the stacked stone and wooden screen to map the abstract natural landscape. The core space of the building is the roof terrace and the retreat canyon. The green vegetation in the canyon extends the greenery from the base of the building to the rooftop.
The Design Impact
HKS designers created a warm and friendly environment for Kunming citizens with “Easy, Leisure, and Slow Life” as the keynote of space. The structure allows those who visit to socialize in a dynamic, beautiful and interactive scene. Complete living facilities, artistic spaces, office services and social activities create a full play-work-life ecosystem.

Project Features
- 378,000-square-meter (4,068,800-square-foot) mixed-use development
- 80,000-square-meter (861,100-square-foot) office tower
- 118,000-square-meter (1,270,100-square-foot) apartment
- 60,000-square-meter (645,800-square-foot) above grade commercial space
- 20,000-square-meter (215,300-square-foot) underground commercial space








