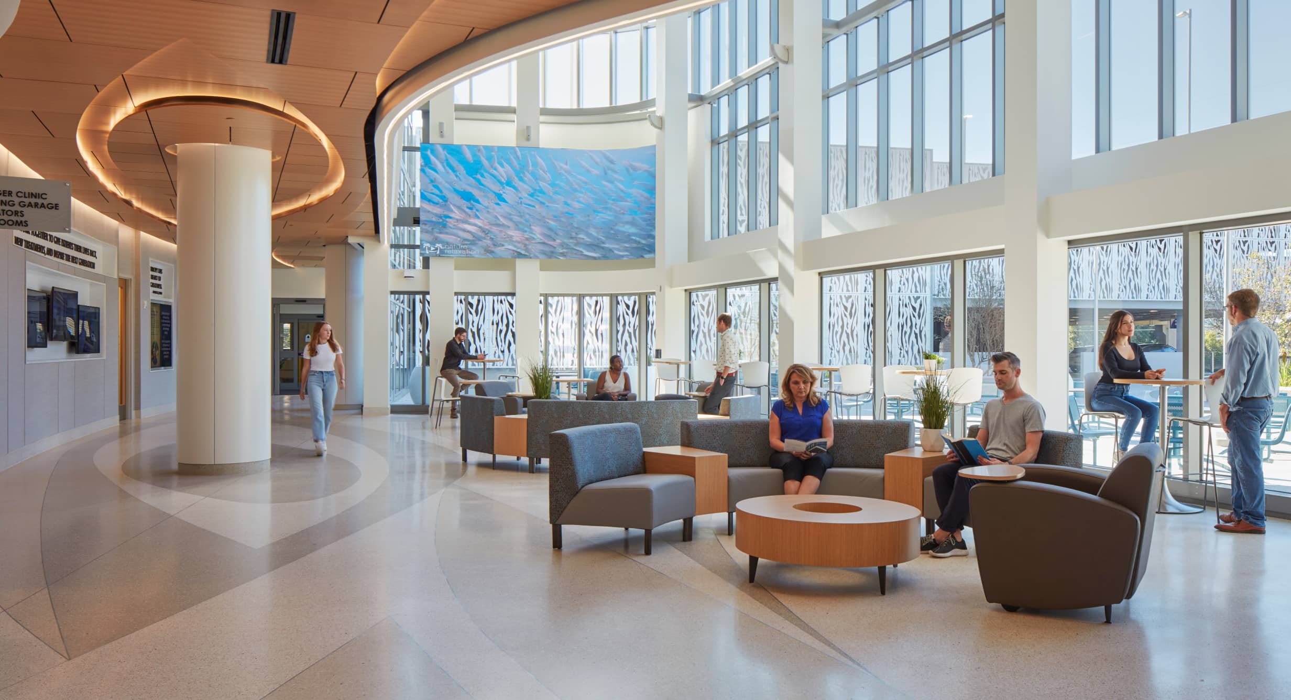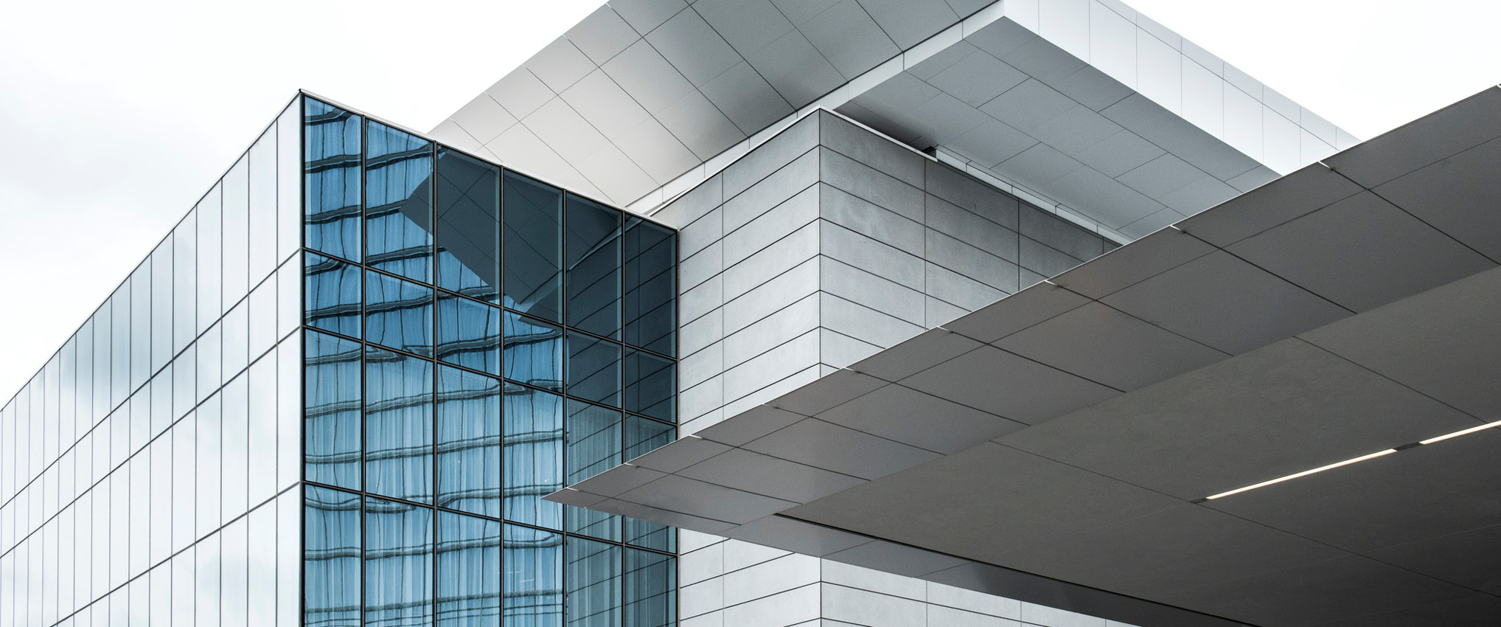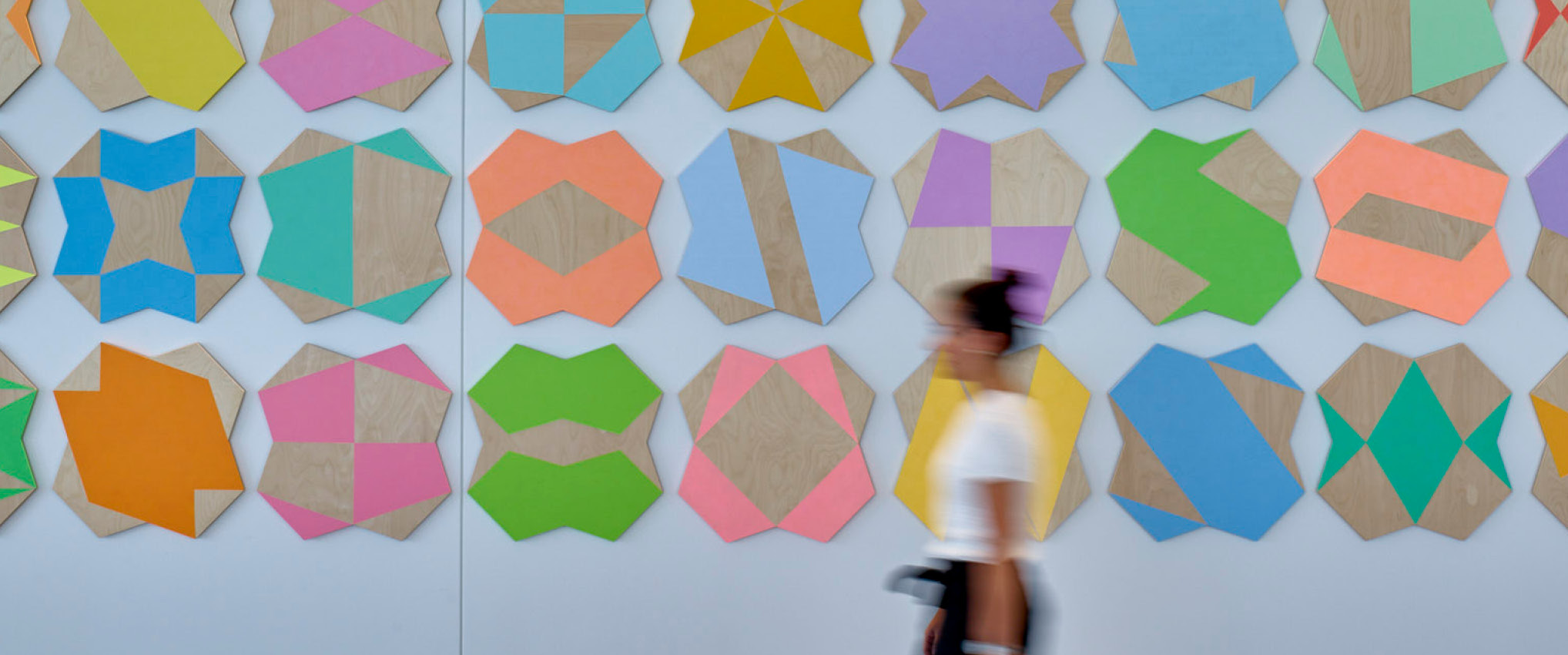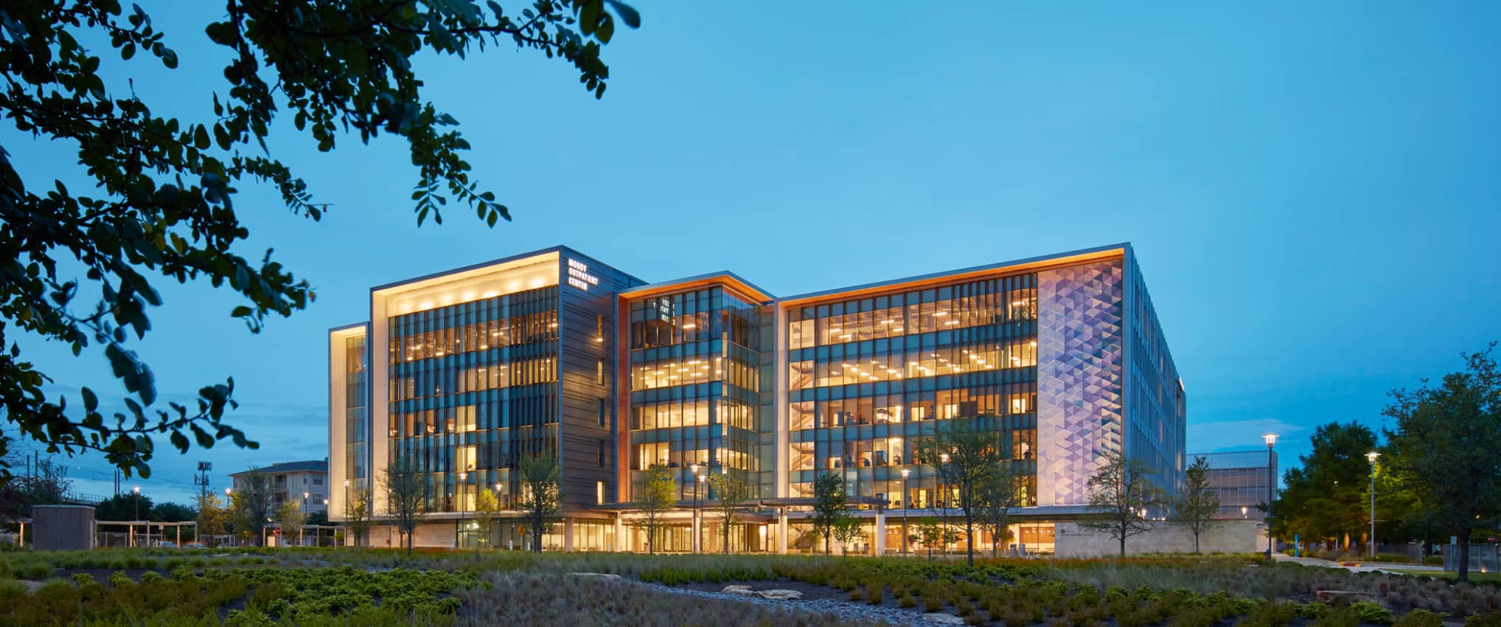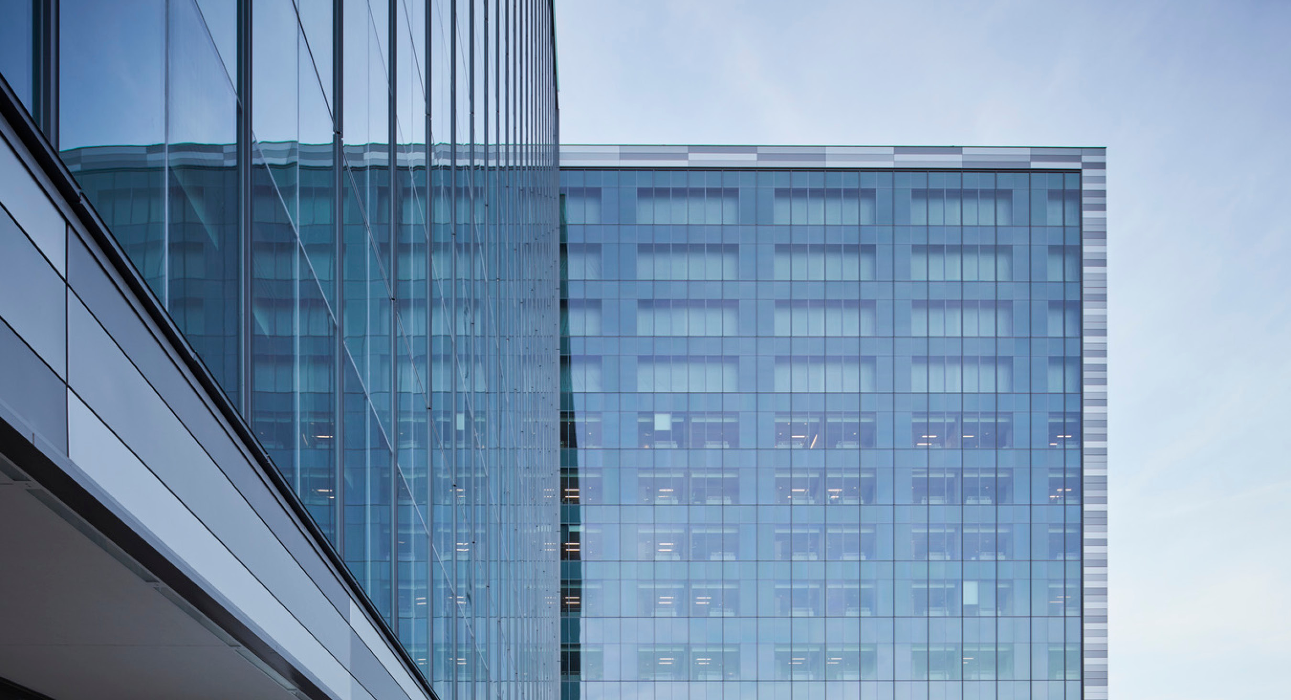
Kaiser Permanente Caton Hill Medical Center A Total Health Environment
Woodbridge, VA, USA
The Challenge
The Caton Hill Medical Center embodies Kaiser Permanente’s mission to provide high-quality, affordable health care and wellness services to its members and the communities it serves. The design includes features of Kaiser Permanente’s next generation of facilities to enhance the member experience, maximize flexibility and improve facility efficiencies, operational workflow, and supportive technology.
The Design Solution
The new Caton Hill Medical Center serves as a “bridge to wellness” for the Woodbridge community and surrounding area by providing a healthy building filled with natural light and continuous connections to nature. The open and efficiently planned interiors offer clear sight lines to pleasant views of selectively preserved woodlands and green roofs. The “bridge to wellness” continues with a community health park that promotes active living. The park includes thoughtfully designed walking trails, exercise stations, meditative gardens and areas of respite that align with Kaiser Permanente’s Thrive campaign promoting long, healthy, thriving lives.
Clear and welcoming sight lines are thoughtfully designed as part of the entry experience from the garage and the member drop off. As the journey progresses inward, members and staff will find a variety of gathering areas offering an assortment of seating.
Community rooms are centrally located adjacent to a meditation garden, providing a continued connection to nature. A strategically positioned ‘Thrive’ stair balanced with a backlit graphic art wall serves as a central connection within an active patient environment and connects directly to the Health Park.
The Integrated Project Delivery and pre-established Kaiser Permanente Enterprise Facility Design Standards were used to foster enhanced collaboration and efficiency of delivery throughout the design process. The facility also features virtual visit space in a flexible and highly technology-enabled environment. It provides easy access and interface between members and staff by supporting multiple care delivery options.
The Design Impact
Modular clinic pods and prefabricated building components including structural frame connections, unitized building enclosures, and interior demountable partitions work together to provide maximum efficiency of planning, design, and construction. The new facility provides the Woodbridge community with a broad range of health care services, including advanced urgent care and ambulatory surgery center all in one, easily accessible location.


Project Features
- Medical office building
- Outpatient surgery
- Diagnostic services
- Imaging services
- 4 operating/procedure rooms
- Interventional radiology
- Outdoor healing gardens
- 1,000-car parking structure

