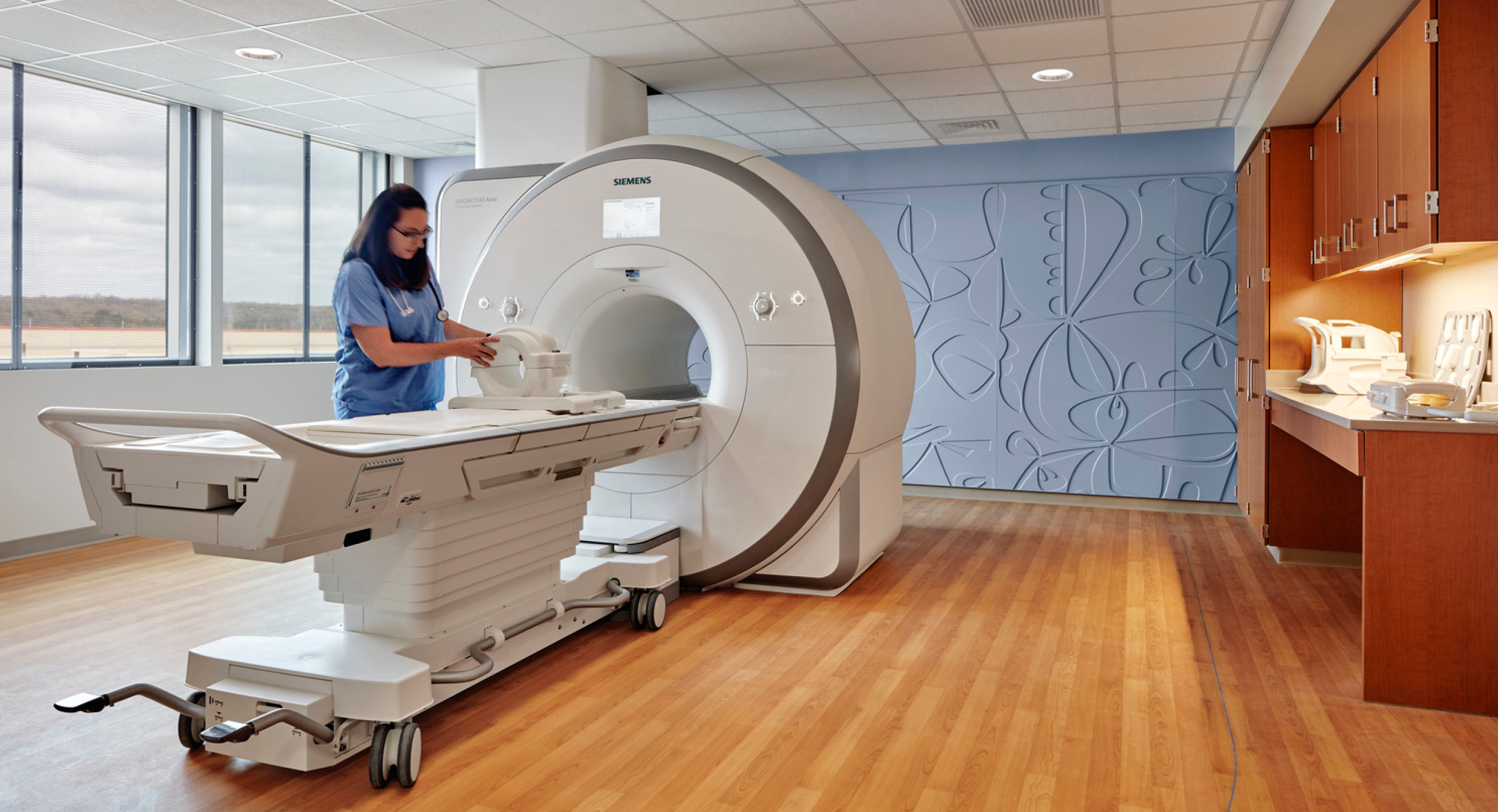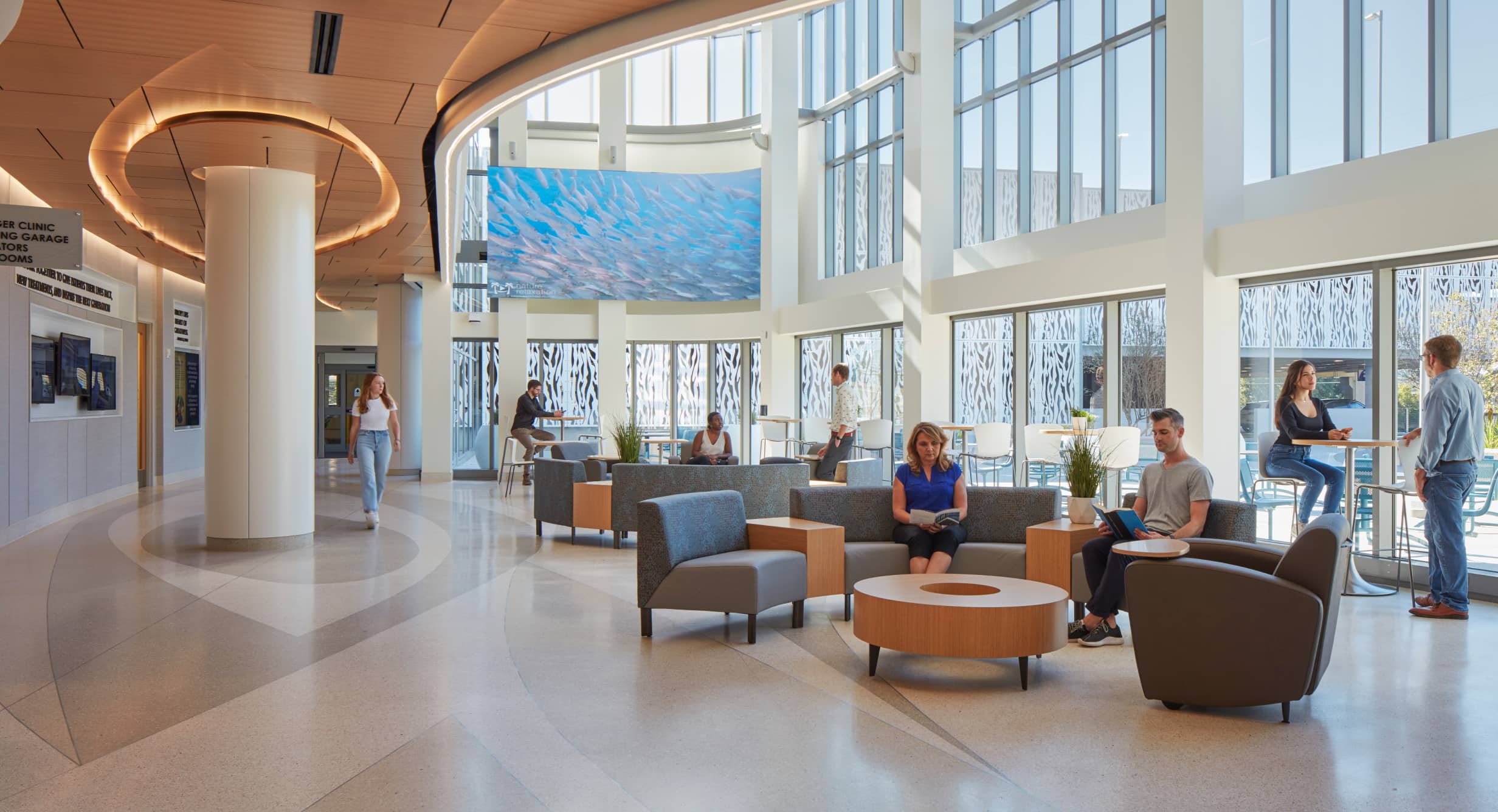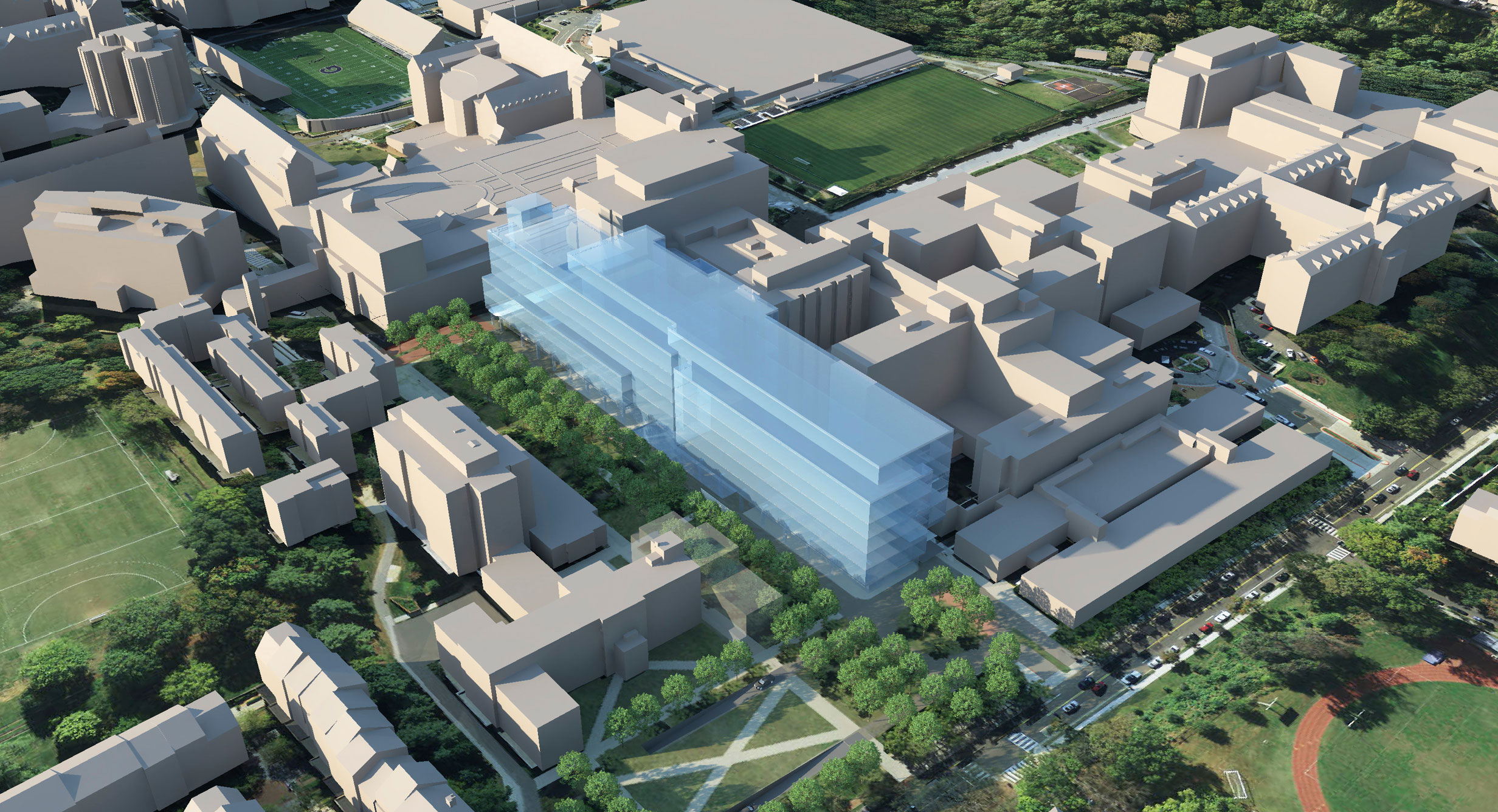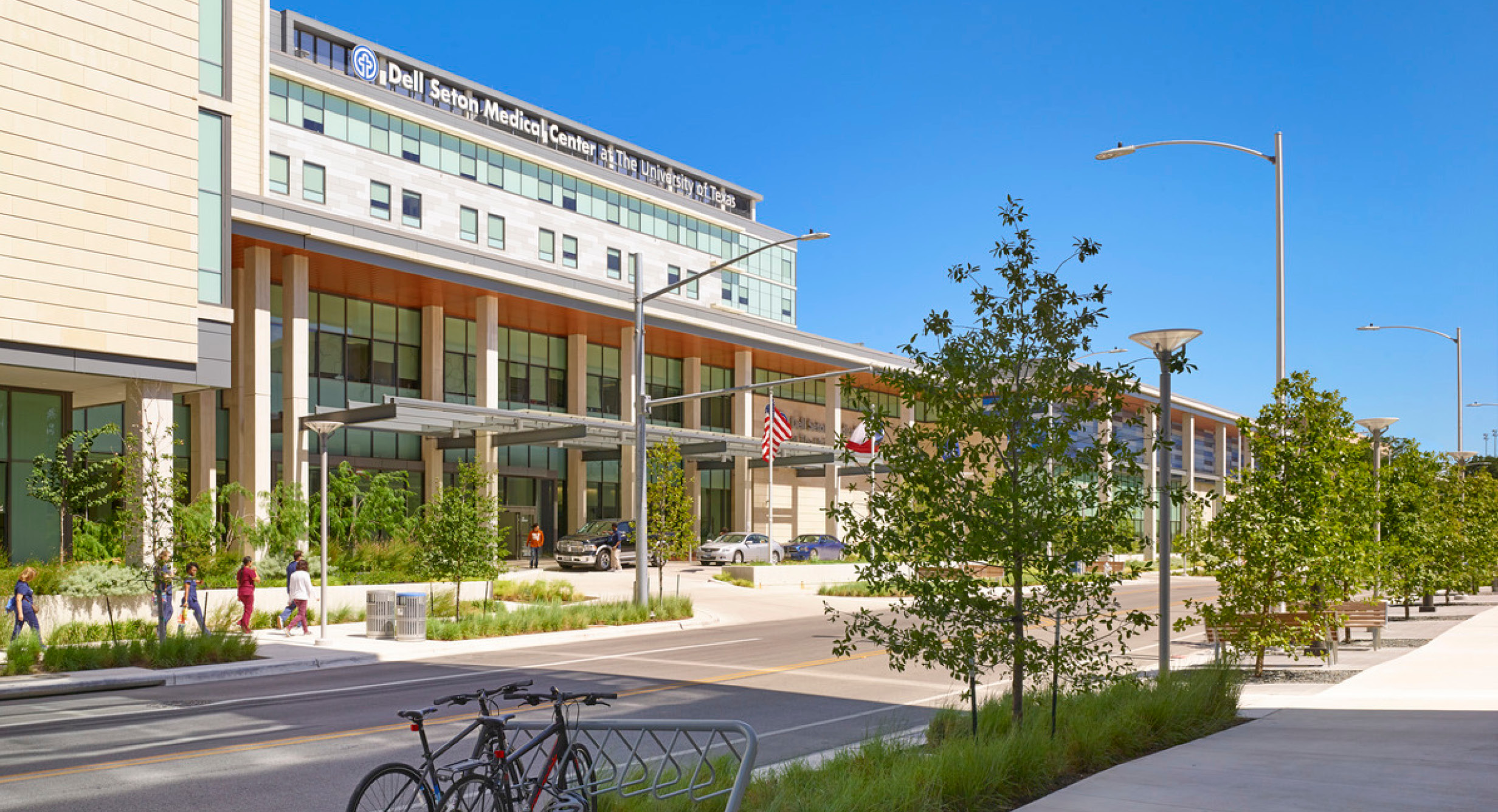
John Dempsey Hospital at University of Connecticut Health Center Celebrating an Iconic Past Through A New and Brighter Future
Farmington, Connecticut, USA
The Challenge
The University of Connecticut’s existing John Dempsey Hospital was severely hampered by size, bed mix and design, including an outdated teardrop-shaped bed tower. Almost half of the hospital’s licensed beds were devoted to low-reimbursement services and the remaining medical-surgical beds were too few to generate enough revenue or accommodate the wide range of health conditions necessary to sufficiently train medical students and residents.
Because of these limitations, UCHC clinical operations experienced substantial operating deficits, which limited its ability to support outreach, teaching and research functions
The Design Solution
HKS designers met the challenge with a three-phase master plan that called for an 11-story tower designed to upgrade technology (including a Mazor robot for minimally invasive spinal surgeries), improve patient privacy and prevent infection transmission. The expansion has 169 patient rooms, a 36-bed emergency department a surgery suite with 12 operating rooms, a bone marrow transplant unit, and MRI suite and more.
In addition, patient rooms — which are nearly double the size of the previous rooms — are located near decentralized nursing stations to reduce stress and improve safety. Rooms are equipped with pull-out couches for accompanying family members and feature panoramic views of the area. The design of the rooms takes advantage of natural light and uses warm, earth-tone colors, while all materials used are designed to resist germs.
Integrated team classrooms and conference spaces are included in the design to assist teaching within the clinical and research setting. In addition, direct access from the bedside to adjacent high-tech teaching labs will facilitate real-time opportunities to teach within the clinical setting.
There is a great potential to evolve the patient room into a high-tech teaching lab to allow for bedside teaching, collaborative research and consultation through the incorporation of a “smart room” concept. The new tower represents this in planning, design and expression.
Also, the tower’s lobby provides easy wayfinding and includes a gift shop, interfaith room and a café.
The Design Impact
The new John Dempsey Hospital tower provides a rebalanced medical-surgical bed mix to increase clinical revenues. The new hospital design achieves significant efficiencies, thereby generating funds to hire new faculty, enhance clinical care and expand education/training and translational research. The utilization of flexibility in design and planning allows for the adaptation and evolution of clinical patient care areas within the context of an evolving health care environment. The expansion has achieved LEED Silver Certification.


Project Features
- 11-story, 320,150 square foot (29,742 sm) tower addition
- 169 single inpatient beds
- 28-bed ICU
- 29-bed step-down unit
- 28-bed hematology/oncology unit
- 28-bed ortho/spine unit
- Two, 28-bed med-surg units
- 36-bay ED
- 12-OR surgery suite
- MRI suite
- Bone marrow transplant unit
- LEED Silver Certificationgarages
The design was to make it as patient-friendly as possible, for visitors and patients.
Project manager for the UConn Health campus planning, design and construction.









