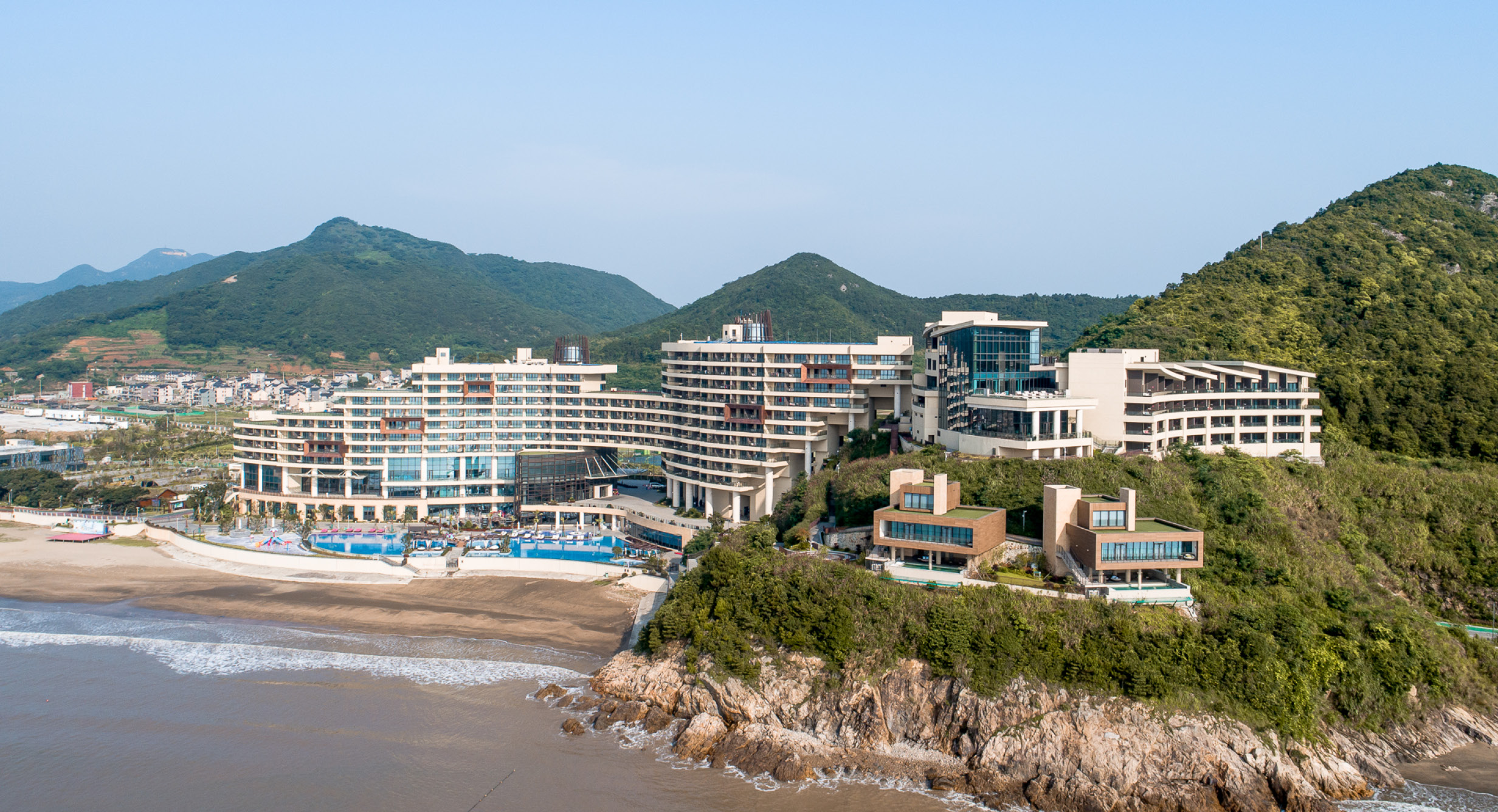
Diamond Island Tower Where Modern and Traditional Design Converge
Phnom Penh, Cambodia
The Challenge
The client is seeking to diversify its portfolio as part of China’s “One Belt One Road” initiative and Diamond Island Tower is the first in a series of developments pursuing that goal.
The Design Solution
HKS designers pursued numerous facade options for the 204-meter (670-foot) tall high-rise and developed an aesthetic that looks to the future while embracing local textile weaving traditions. By following the intricate geometric patterning found in traditional clothing, the facade offers a layered appearance over the sleek glass construction. The pattern is made of wooden slats, integrated vegetation and planters, and it will provide a nature oriented public realm among the new glass and steel towers in the area. An amenity floor features a restaurant and an outdoor pool, and it separates 18 floors of commercial office space from the 19 levels of hotel accommodations and service apartments.
The Design Impact
Diamond Island Tower is a 7,897 square-meter (85,000 square-foot), mixed-use skyscraper that marries modern architecture with local traditions. Scheduled for completion in 2019, it will be one of the tallest and most sustainable buildings on Diamond Island.


Project Features
- 204 meters tall (670 foot)
- 7,897 square meters (85,000 square feet)
- 18 floors of commercial office space
- 19 floors of hotel and service apartments
- Amenity floor with restaurant and outdoor pool









