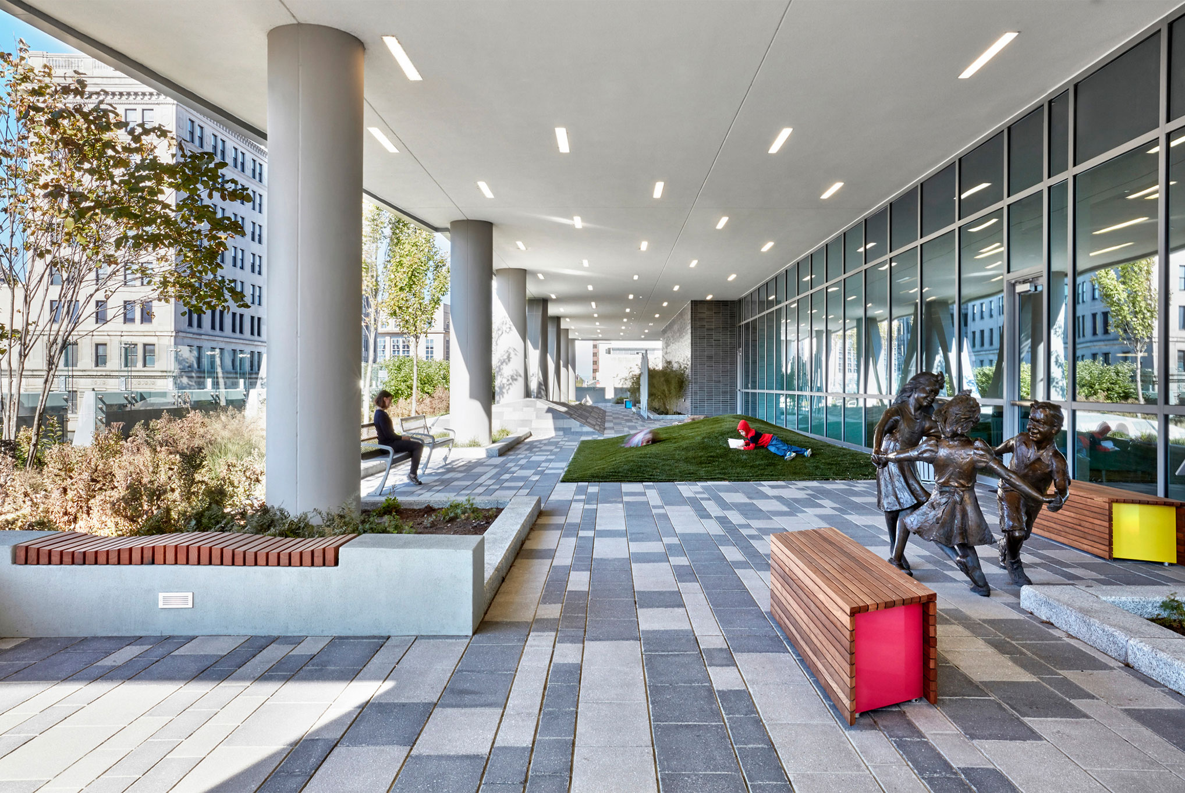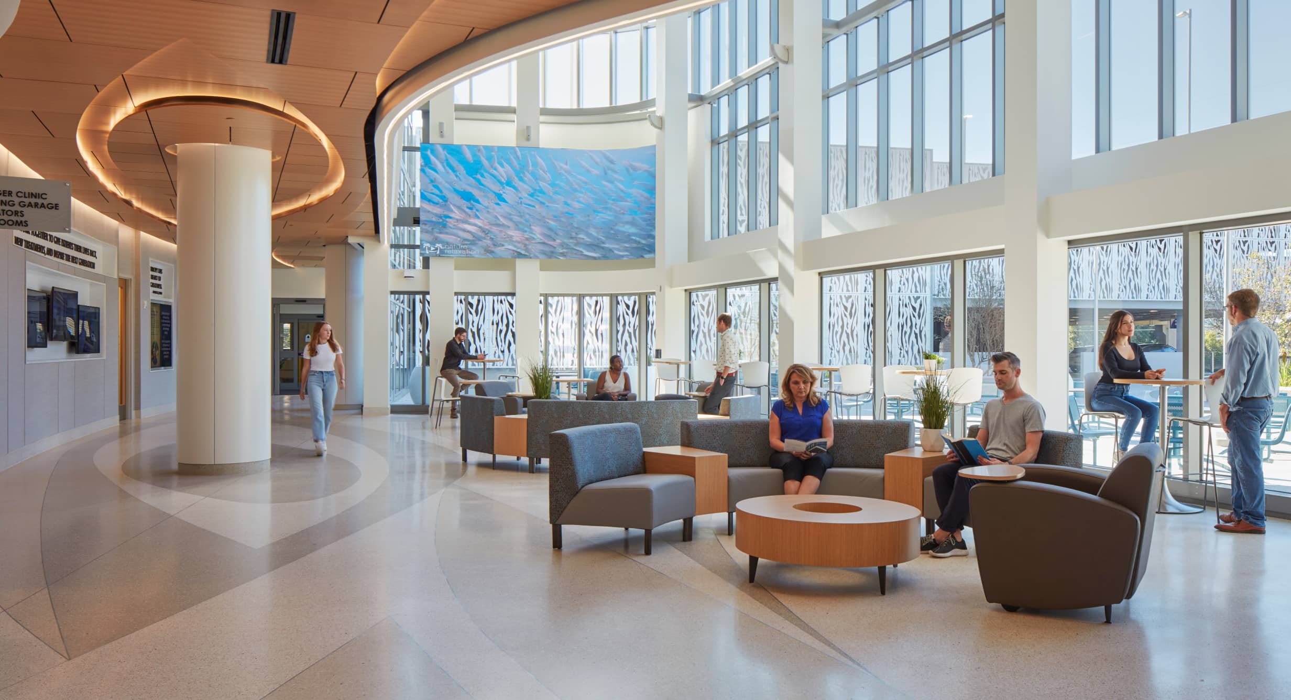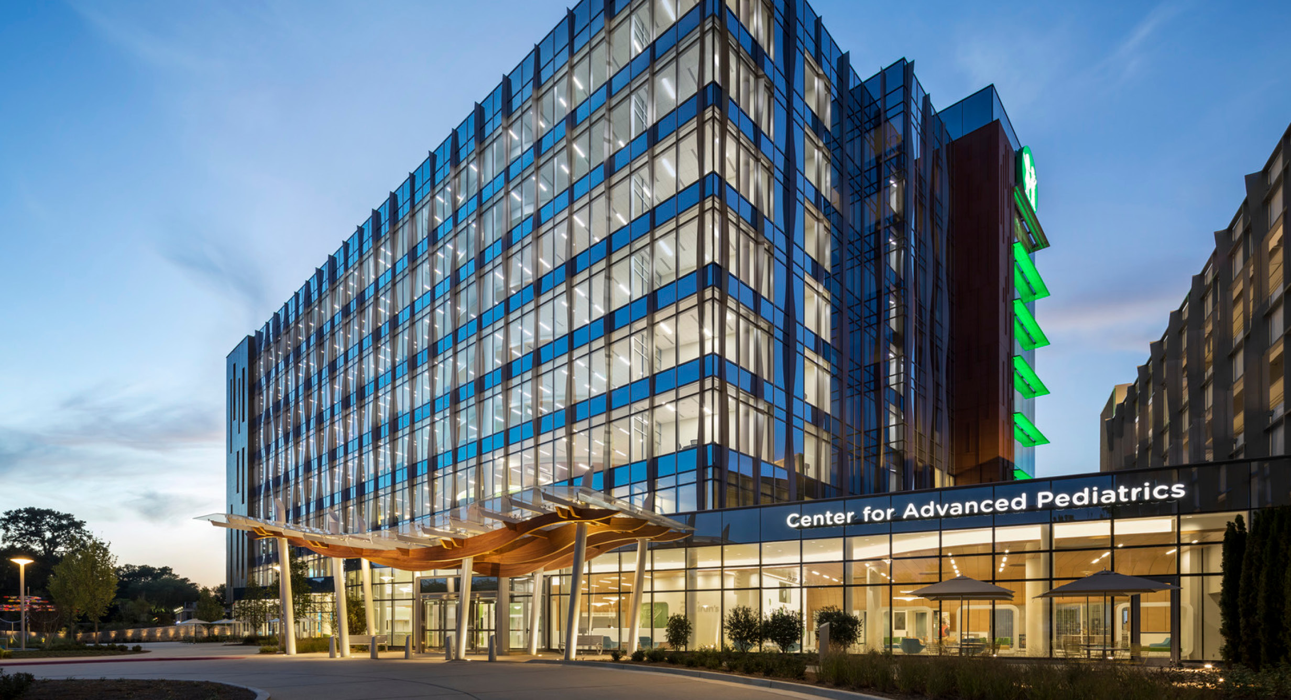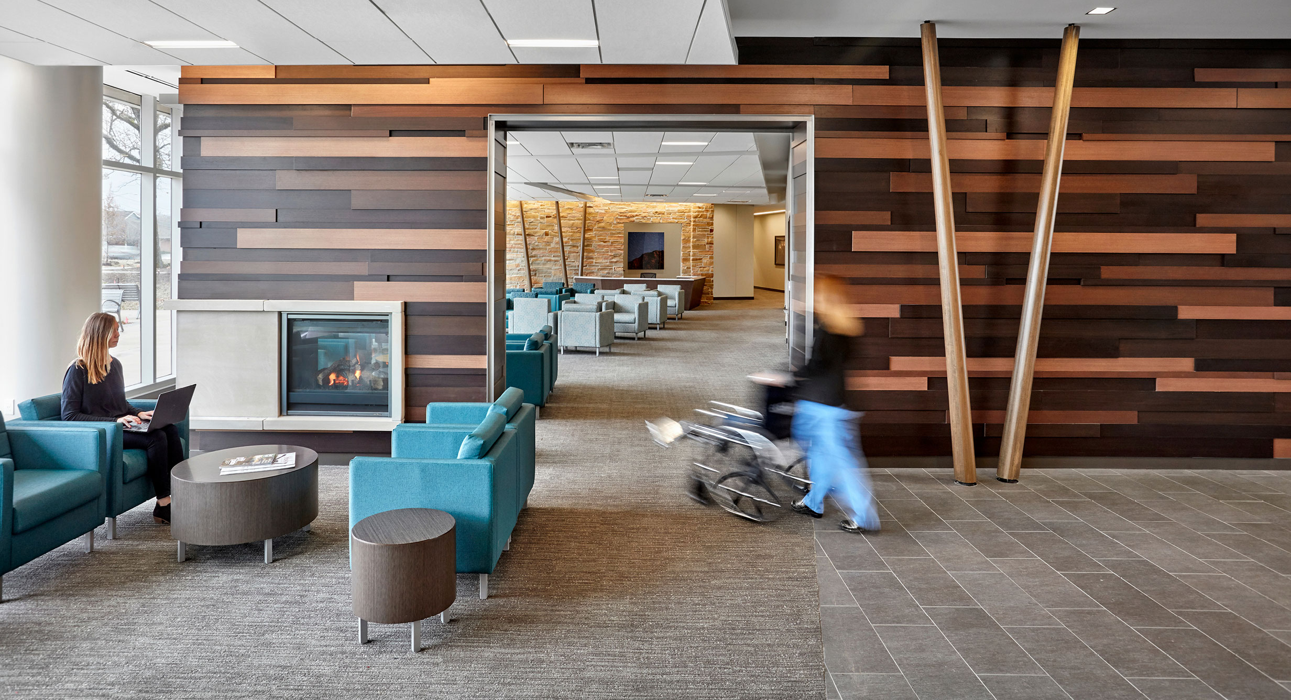
Children’s Hospital of Richmond at VCU Children’s Pavilion An Urban Oasis for Children and Their Families
Richmond, Virginia, USA
The Challenge
With pediatric clinics scattered throughout the VCU Medical Center campus, Children’s Hospital of Richmond at VCU (CHoR) sought to create a healing environment for children and their families that consolidated these clinics into a vertical urban pavilion. One of CHoR’s primary goals was to connect caregivers, researchers, students and faculty in a coordinated care and learning environment that is less stressful for patients. Situated on the corner of their downtown Richmond campus, VCU Health recognized the opportunity for a building that would enhance its image and brand —a visual landmark for all who approach the campus.
The Design Solution
The 10-story ambulatory pavilion consolidates existing pediatric clinics into a new building in an urban setting. The vertical pavilion includes a surgery level, three levels of pediatric clinics and a floor dedicated to faculty offices, research and medical student education.
Each module of 12 patient exam rooms form a perimeter around a core central workstation out of the patient’s view. Patients enter exams rooms from a dedicated entrance. The clear separation of onstage patient care spaces and offstage provider collaboration and support zones aims offers patients a calmer, less stressful experience. The central work core also enhances collaboration between nurses and physicians and promotes smoother, more coordinated operations. Rather than embedding diagnostics into each clinic, the design incorporates shared diagnostics on each floor to provide further efficiencies.
The fifth-floor Sky Lobby is a light-filled waiting area featuring interactive play areas for positive distractions. It leads out to the Sky Garden, an outdoor play space offering dramatic views of historic downtown Richmond. The garden brings nature to the heart of the urban campus and has a restorative effect for patients, families and staff.
The Design Impact
The Children’s Hospital of Richmond at VCU is the largest and most advanced health facility dedicated to children in its region. Since opening, the Pavilion has recorded an 80% satisfaction rate by patients and families. With 44 medical specialties in one location, patients with multiple conditions are able to see a variety of doctors in one day, reducing the number of visits and giving time back to patients and their families.
With an emphasis on physical, visual and abstract connections to nature, the Pavilion has a calming, restorative effect on all who experience the building, reducing anxiety and stress, and in turn, promoting health and healing.


Project Features
- 245,000 square foot (22,761 sm) clinical program
- 600-car parking structure
- Primary and sub-specialty pediatric care
- Outpatient surgical and imaging services
- Faculty offices
- Retail
- Medical student education
- Clinical research
- LEED Silver certification (NC v2009)
Awards
- 2018 Evidence-Based Design Touchstone Award, Gold Level, The Center for Health Design
- 2018 Merit Award for Excellence in Architecture, AIA Richmond
- 2017 Citation Award, Design and Wellbeing, AIA DC
- 2017 Silver Award, Modern Healthcare Design Awards
- 2017 Interior Design Excellence Award (IDEA), Honorable Mention, IIDA VA/WV Chapter and ASID Virginia Chapter
- 2017 Pinnacle Award, American Council of Engineering Companies of Virginia
- 2017 Modern Healthcare Silver Award










