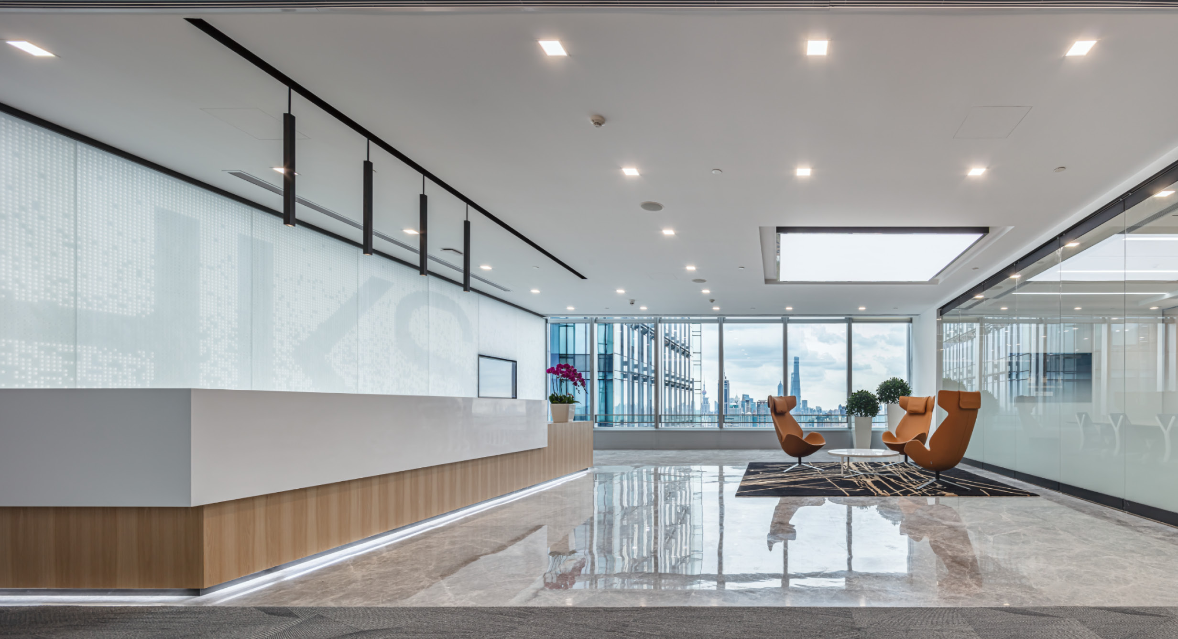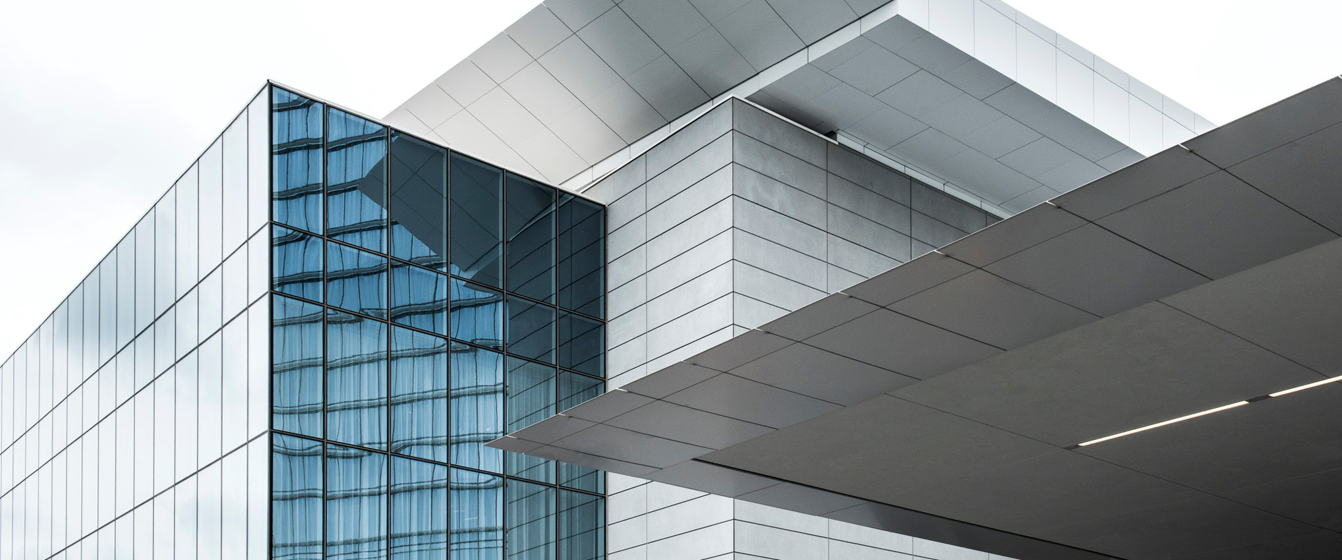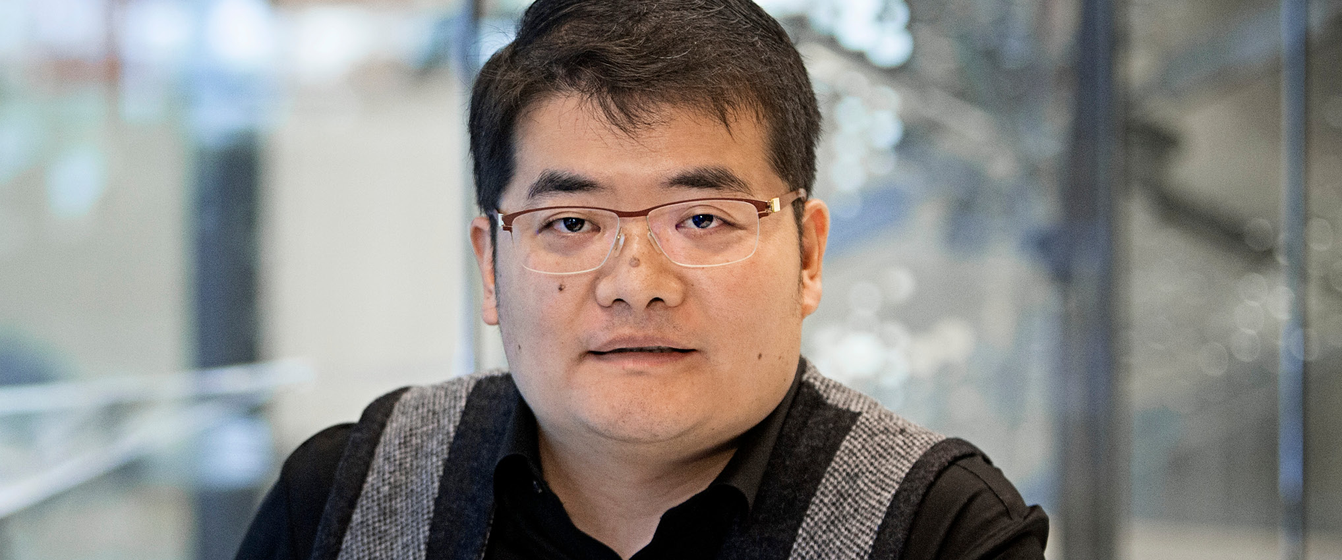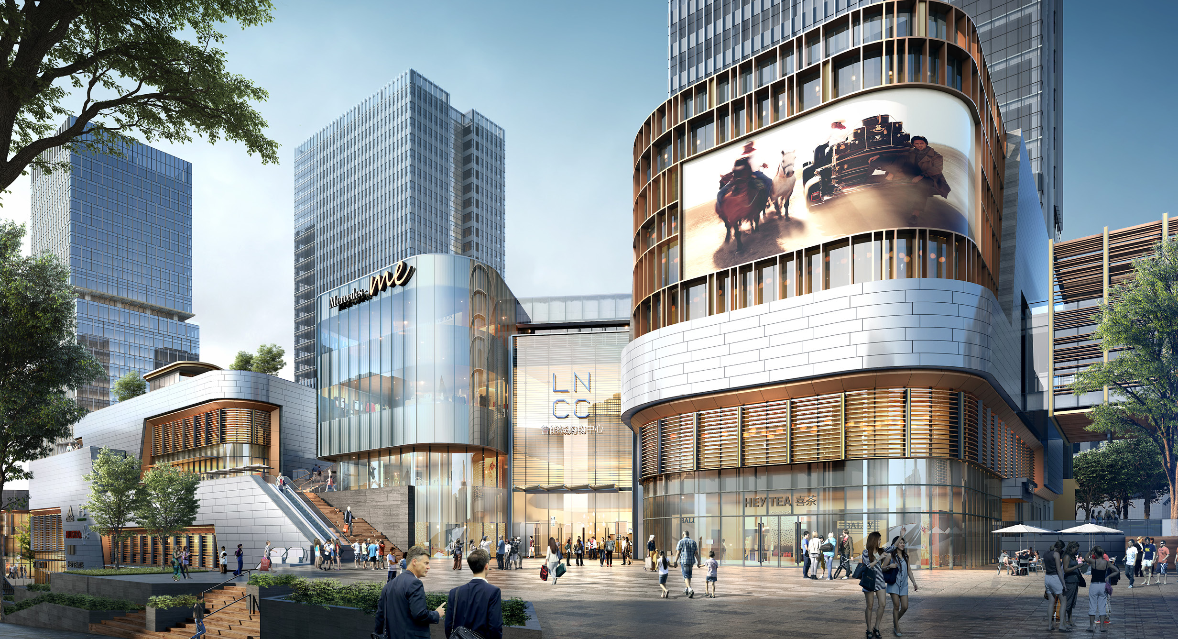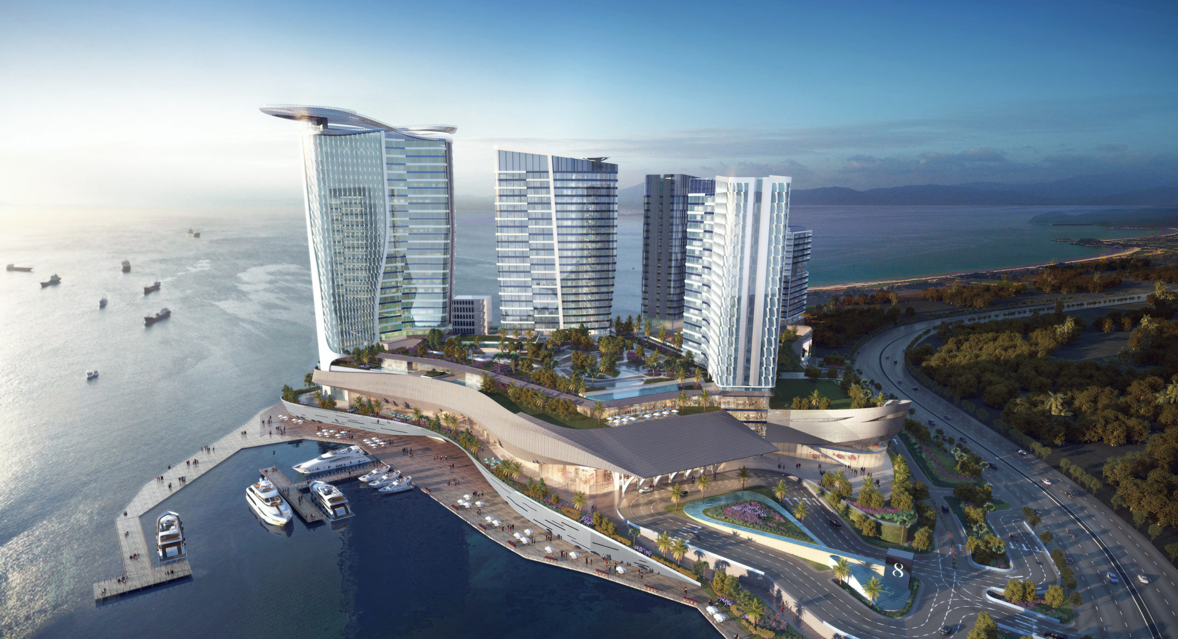
Changsha Greenland Super High-Rise The Sky is No Limit for Towering Project
Changsha, China
The Challenge
The site is located in the main urban area of Changsha city at the bend of the Liuyang River, which surrounds the site on three sides. The main objective of the site is to create a first-class national creative hub for the digital media arts and entertainment sectors.
HKS was challenged to design the mixed-use project so that the various functions at the site — the high-rise hotel, office buildings, apartments, club, etc. — would have independent entrances while still guaranteeing the safe and separate ingress and egress of pedestrians and vehicles throughout the overall project layout.
The Design Solution
The main tower includes four functions: the headquarters office, Platinum Apartment, Platinum Hotel and Yunzhong Exhibition Hall. Independent entrance and exit space is set according to different functional requirements. The headquarters is the main functional format and its entrance faces the east entrance of the base. The hotel and the apartment share the entrance hall. The main entrance faces the large green landscape on the west side of the base and the Liuyang River and River Bay, providing an excellent visual sight and occupancy experience.
The sinking courtyard is combined with the basement design allowing those who use the underground parking access to the office through the courtyard landscape space. The overall layout realizes the diversion of people and vehicles, and the central area is designed as a shared space for walking, communication and rest.
Open space included in the design allows for jogging, cycling and other activities and can reach all the landmark and public service buildings in the park.
The Design Impact
In the future, Changsha is expected to be an important economic, cultural, social and innovation hub in China, and become known as the “East Asian Culture Capital.” Changsha is known for its media and entertainment industry. With the site’s proximity to Hunan Radio and Television as well as the Golden Eagle Film Studio, our client believes this project will help Changsha become one of the world’s leading media centers.


Project Features
- 380-meter (1,250-foot) super-high-rise urban tower
- 5-star hotel
- International first-class office building
- 30,000-square-meter (322,900-square-foot) apartment complex
- 12,000-square-meter (129,200-square-foot) meeting podium commercial buildings
- 1,629-vehicle underground parking garage
