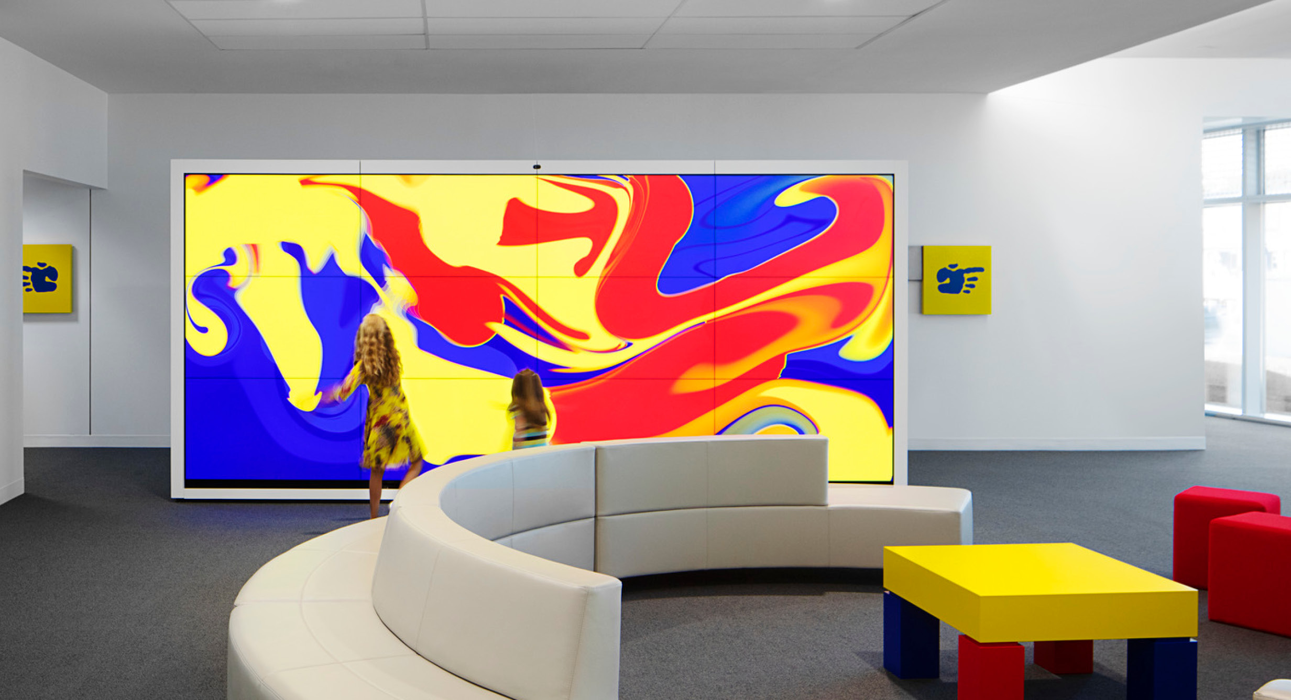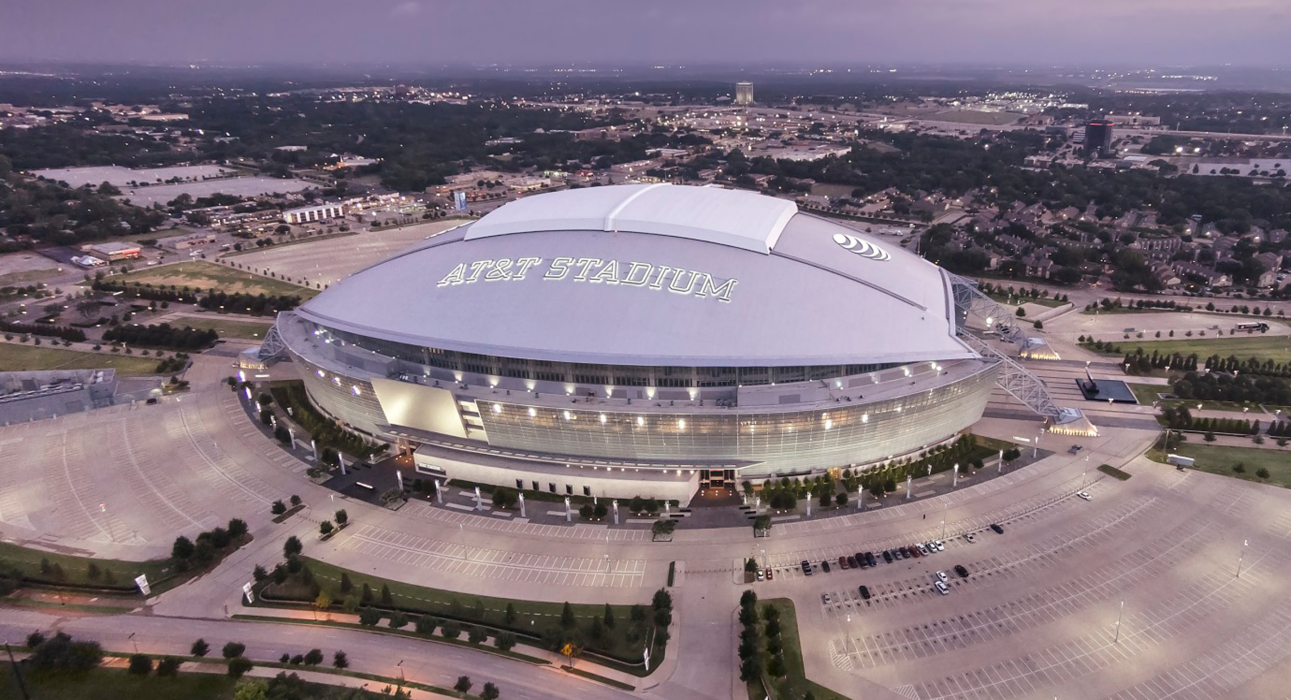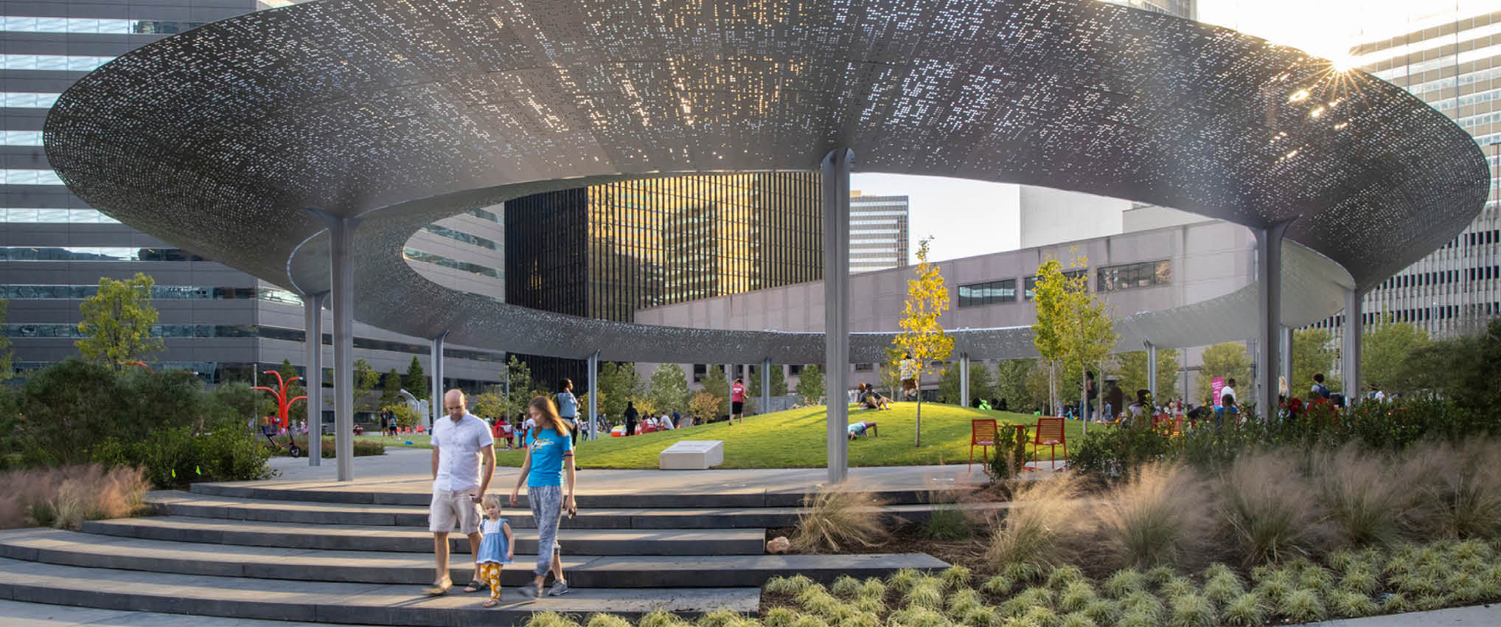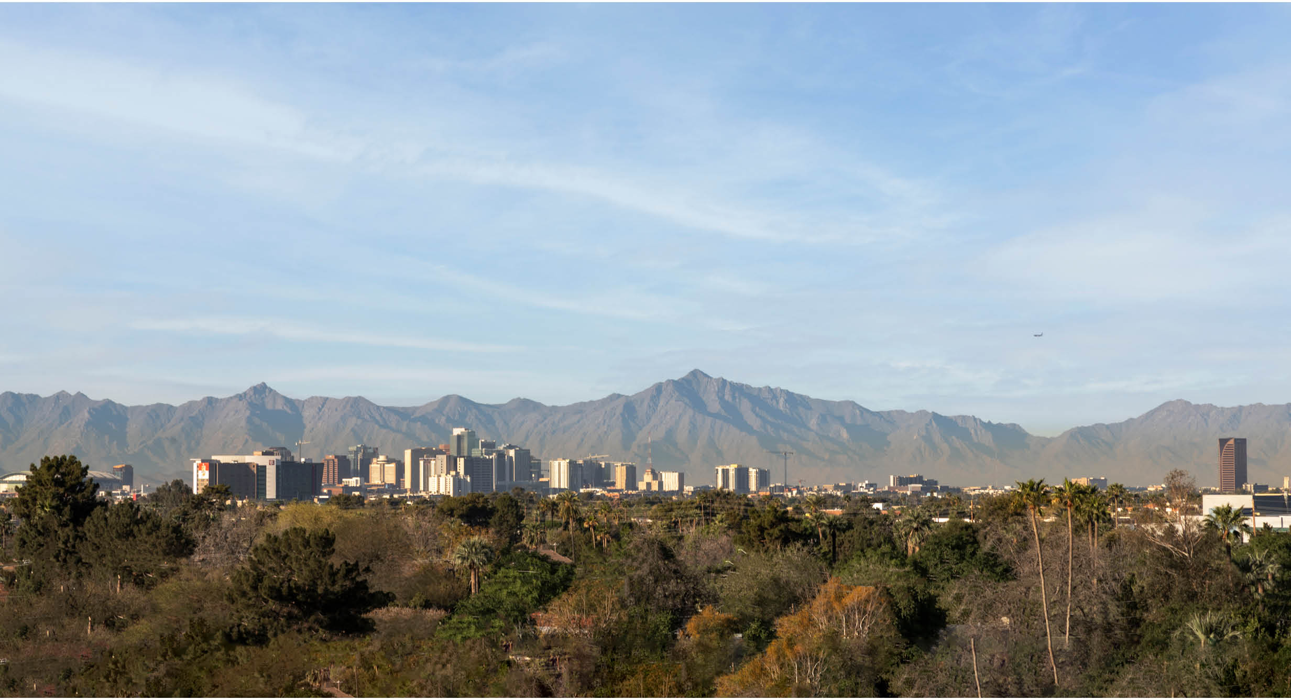
Aligned Data Centers An Adaptive Reuse Data Center
West Jordan, Utah, USA
Practice
The Challenge
Aligned Data Centers purchased a vacant, 300,000-square foot (27,870 sm) semi-conductor facility in West Jordan, Utah, in January 2018 with a commitment to have its first data center client operational by August 2018. The building was constructed in the late 70s under significantly different building codes and had been empty for more than five years.
The Design Solution
HKS provided architectural upgrades to the building’s entrance, interiors and exterior security. We provided a locally-based team that could respond to the site immediately when walls were demolished, and unforeseen conditions discovered. When problems arose, the team could react quickly to find solutions and keep the project on schedule.
Telecom services are provided through multiple carriers and power is provided from diverse and dedicated substations with N+1 power generation in an A+B distribution. Racks can accommodate 50kW each and a five-layer security design includes dual authentication and a fenced perimeter with motorized entrance gates.
HKS has master planned an additional build for a second phase that will bump the project up to 600,000 square feet (55,741 sm) and 130MW. The plan also includes a 150,000 square foot leasable data hall that provides customers with office space and shared amenities.
The Design Impact
HKS provided a pleasant and inviting design within the client’s modest budget. HKS also worked with West Jordan’s administration to expedite permits while bringing the building up to current codes and data center construction standards.


Project Features
- 175,000-square foot (16,258 sm) demolition
- Replacement roof
- Five-layer security design
- 55 acres








