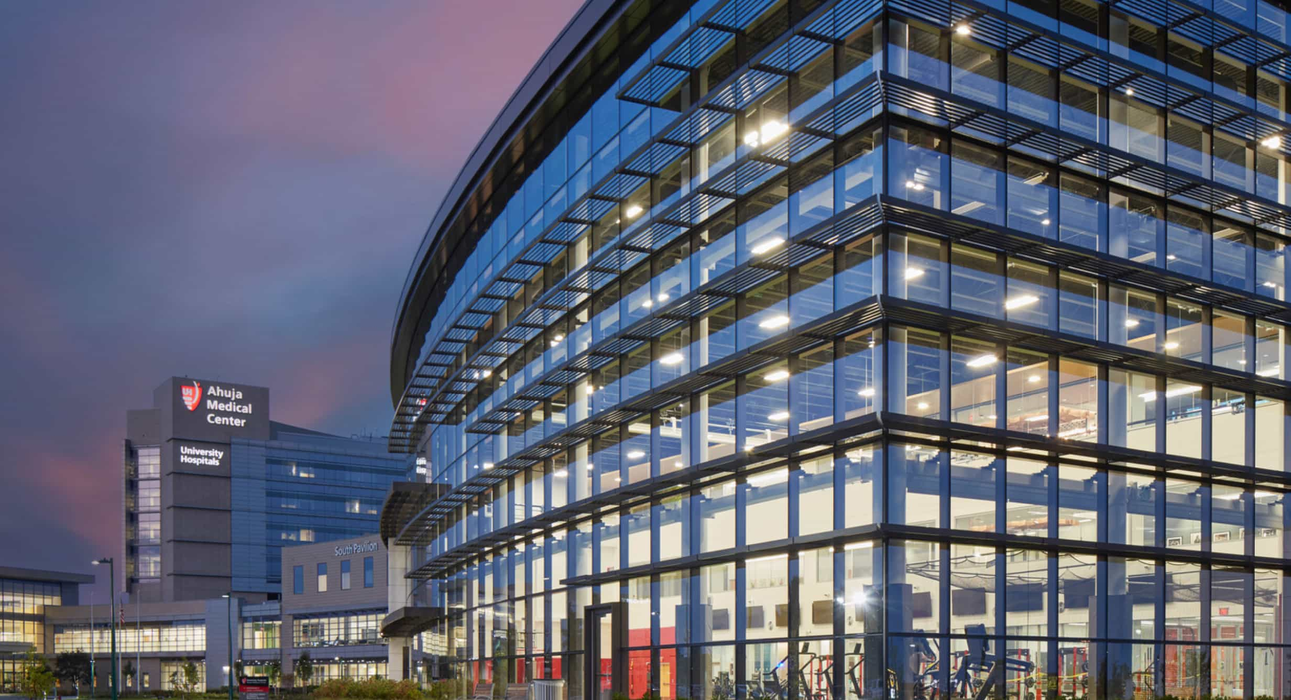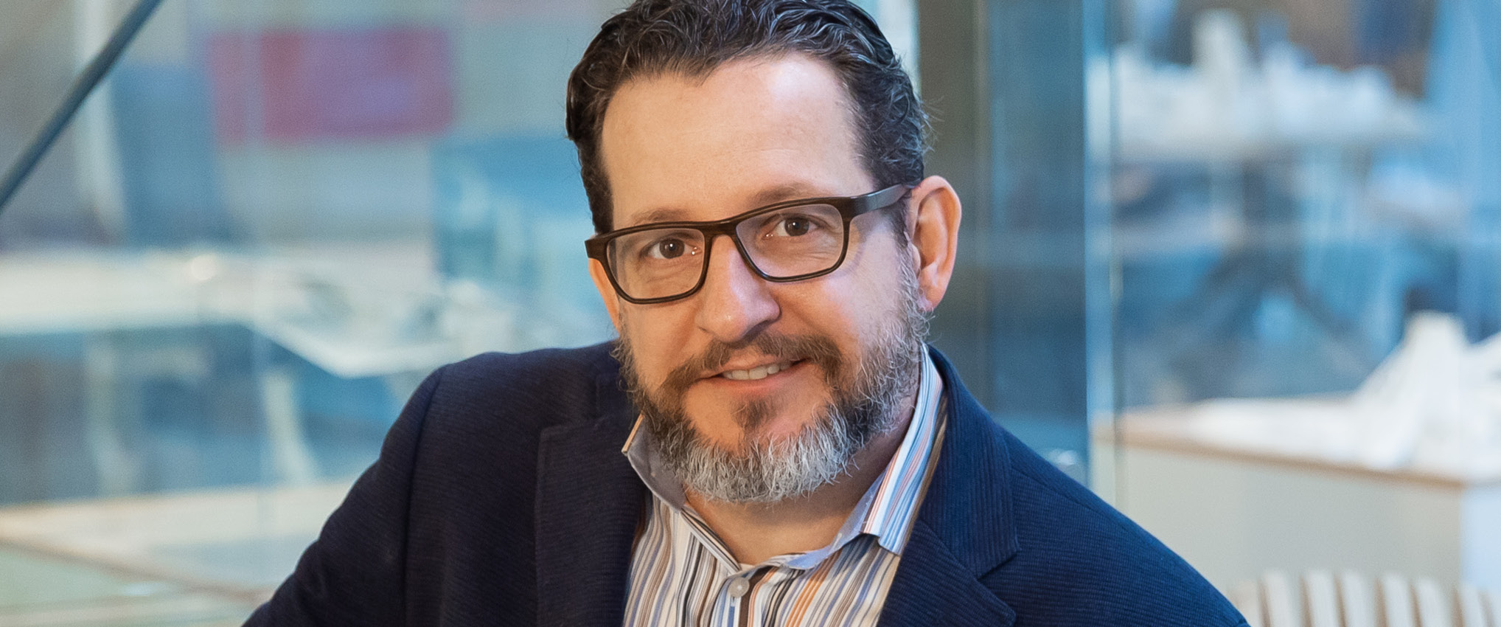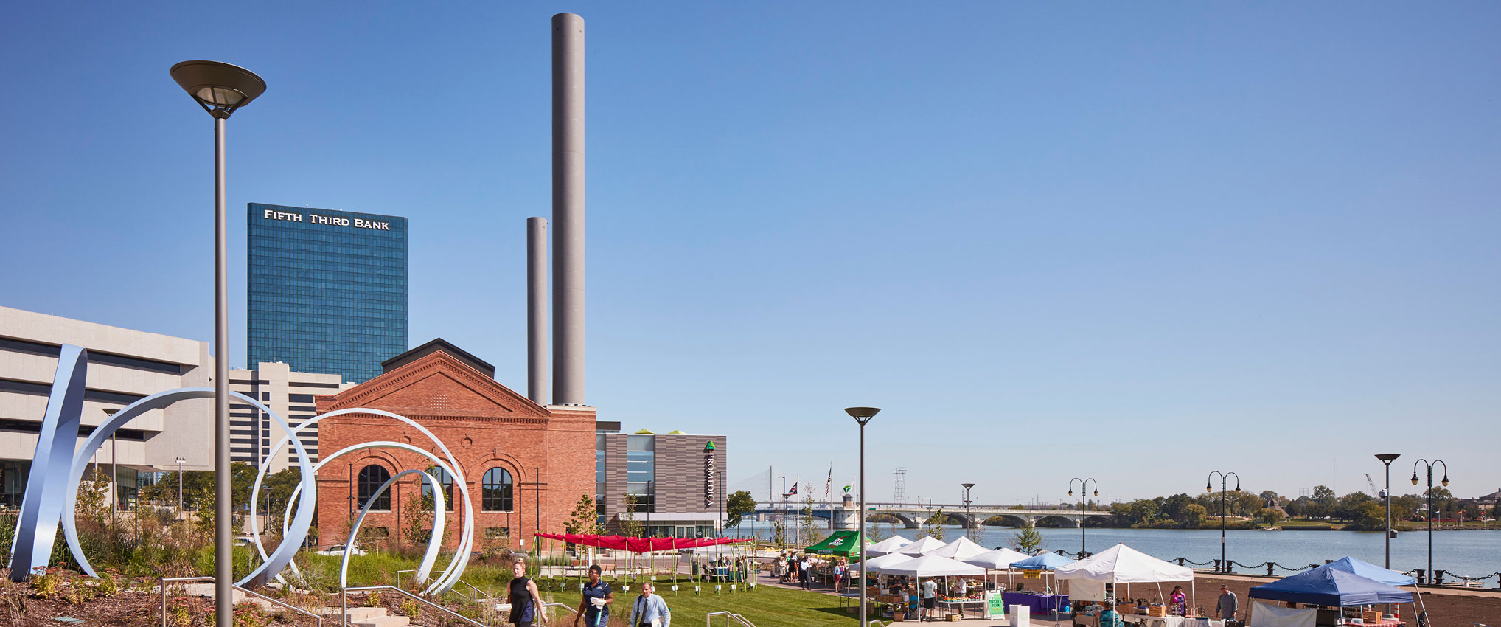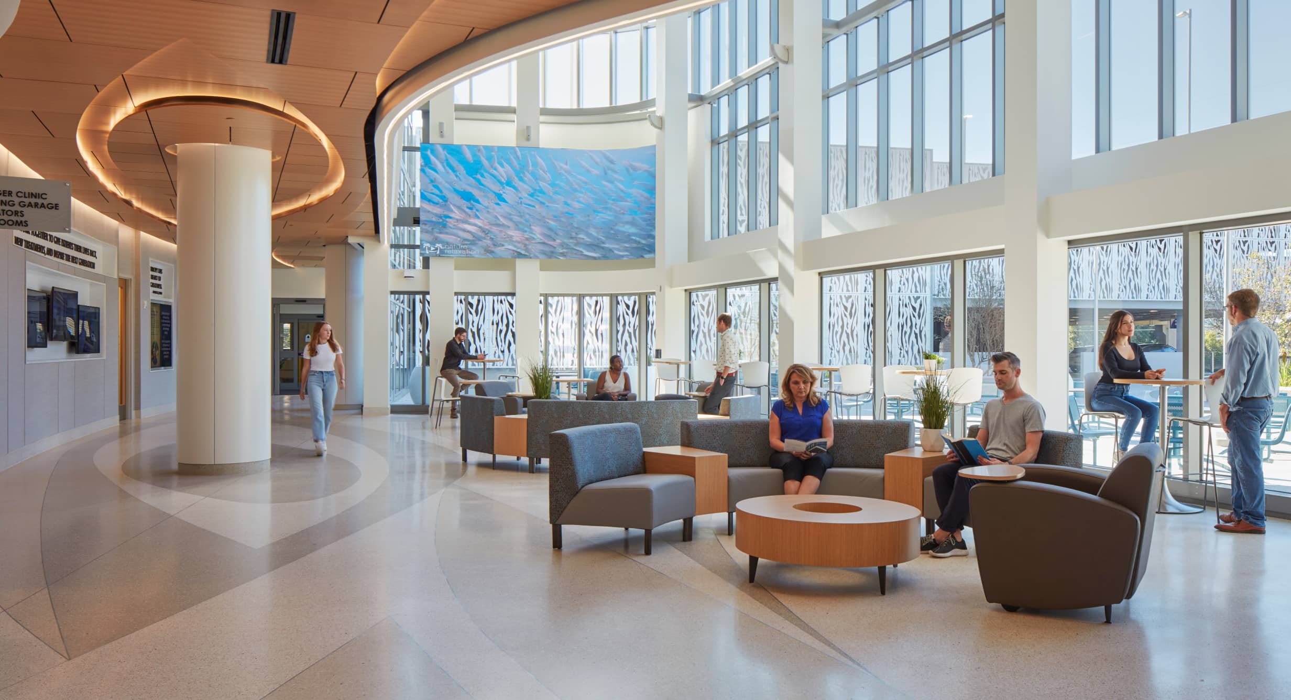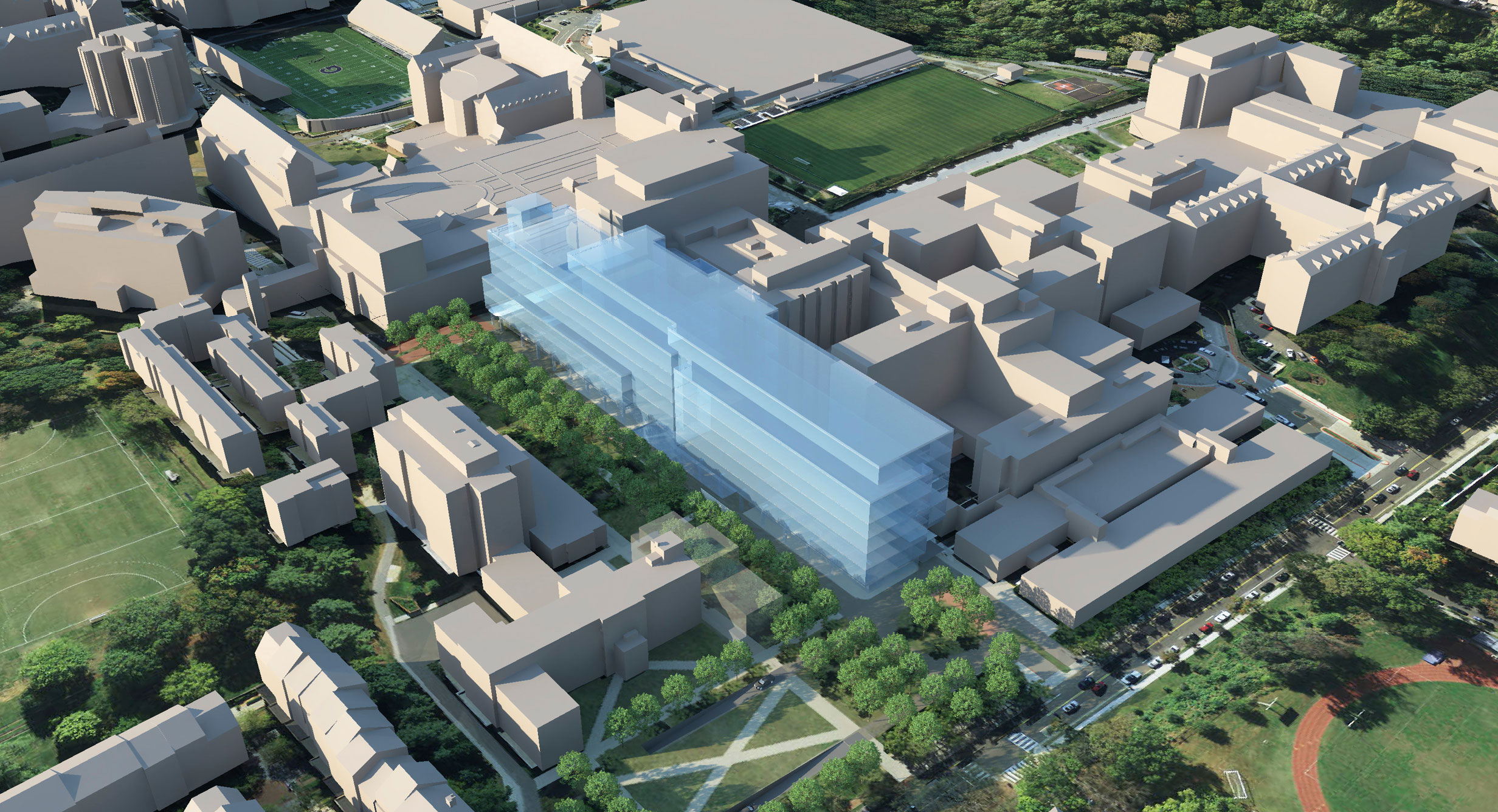
University Hospitals Ahuja Medical Center Phase 1 Designed to Grow With the Community
Beachwood, Ohio, USA
The Challenge
To design a community hospital that fits into Cleveland’s expanding suburban setting and efficiently serves patients and caregivers from the day it opens through an expected 500 percent growth rate.
The Design Solution
Ahuja Medical Center’s modern exterior acknowledges the growing community it serves, particularly baby-boomers living in the eastern suburbs of Cleveland. It is organized around a flexible strategy for growth that allows the public and service spines to expand incrementally, with the ability to expand from its initial 144 beds up to 600 beds. A seven-story, curved tower is easily visible from the freeway, while internal views frame adjoining wetlands. Inside, the hospital embraces a “community of care” philosophy, promoting the welfare of both patients and staff through improved efficiencies and safety. Working with an art curator, HKS designers meticulously planned the installation of 250 original works of art, transcending patient-focused care to create “guest-focused care.”
The Design Impact
With lots of natural light and materials, the hospital brings the outside in and makes it one with its natural surroundings. The facility incorporates the site’s wetlands, bio swales and native plants. In addition, the bed tower is designed to take maximum advantage of passive solar energy.
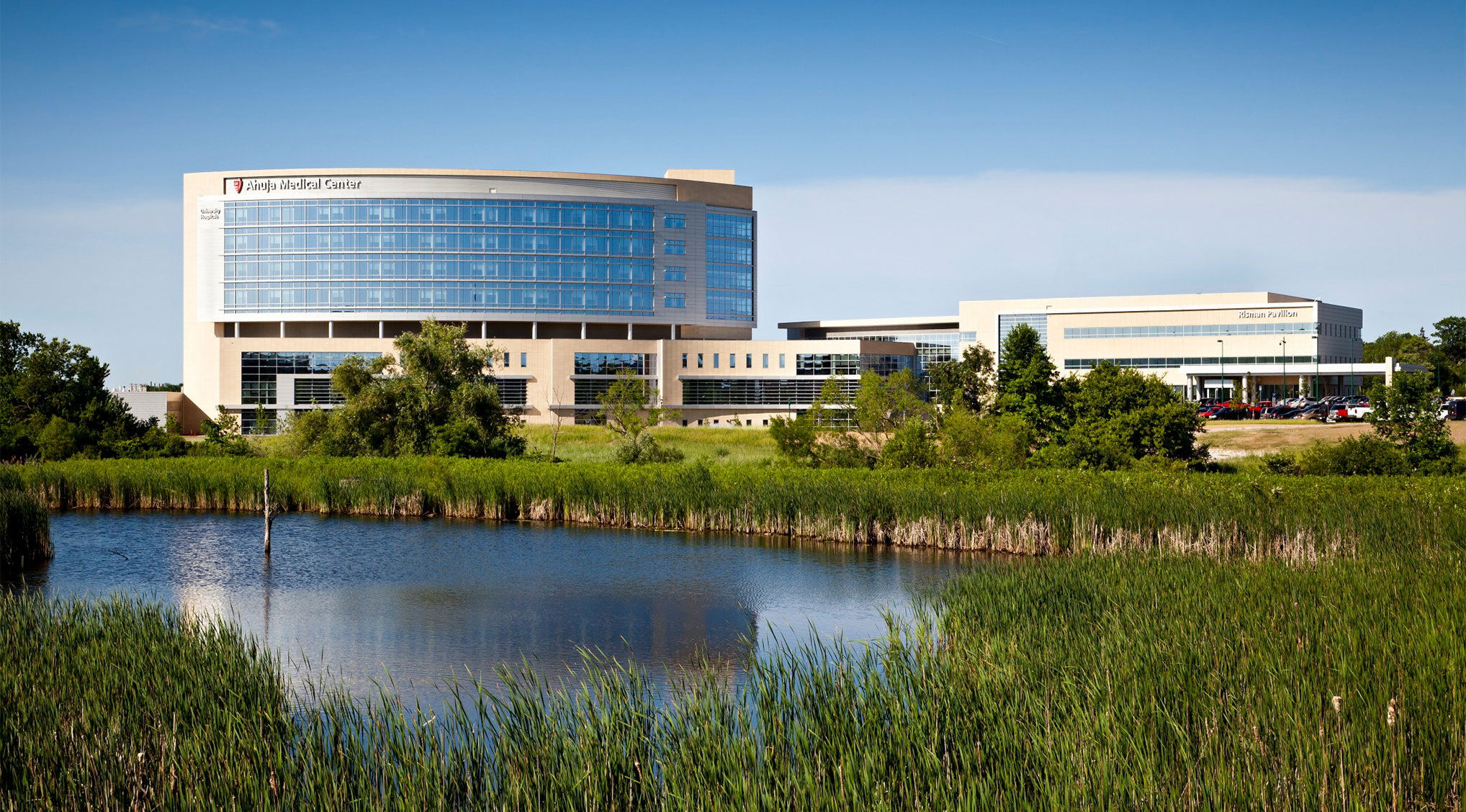

Project Features
- 375,000 square feet (34,838 sm)
- 60,000 square foot (5,574 sm) medical office building
- 144 beds (expandable to 600 beds)
- 42-acre site
- 1,042 parking spaces
- Healing garden
- LEED Silver certified
Awards
- Design & Health International Academy, High Commendation Recognition for Use of Art in the Patient Environment
- 2008 AIA Modern Healthcare Design Competition – Honorable Mention, Unbuilt



