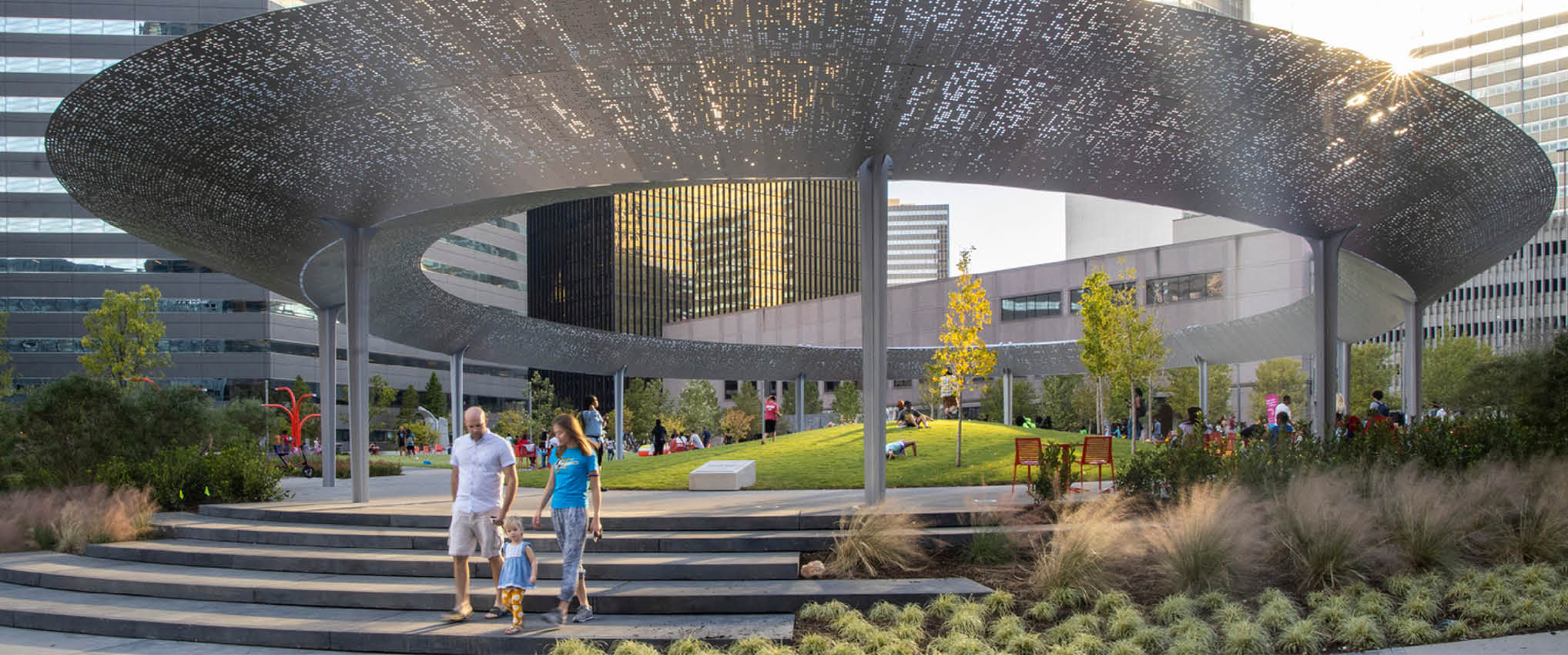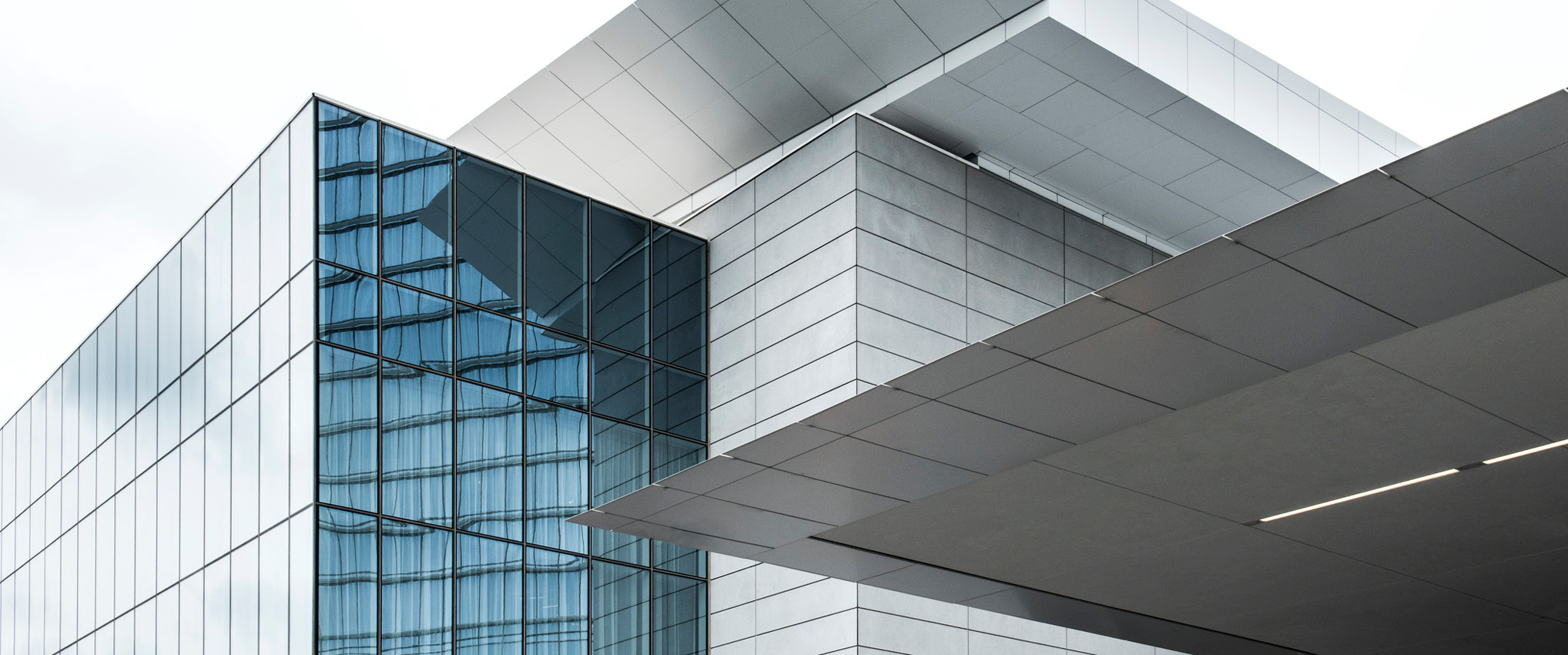
2000 Ross An Elegant Look for a Parking Garage
Dallas, TX, USA
The Challenge
Trammell Crow Center, a 1.2 million square-foot (111,483 sm) office tower, has served Dallas as a prime address for class-A office tenants since the mid-1980s. However, the building was at risk of losing tenants because of a lack of amenities in the immediate area and insufficient parking to meet tenant demands. A surface parking lot across the street offered an opportunity to solve the parking needs, but the design team saw potential to enhance downtown Dallas beyond just adding another parking garage.
The Design Solution
The project site sits on the periphery of the Dallas Arts District, a vibrant downtown neighborhood with innovative buildings by multiple Pritzker Prize winners. HKS delivered a phased urban design and architectural solution with room for a much more robust and diverse program than a parking structure. The design generates a greater return on investment for the client in three ways.
First, the innovative garage façade, inspired by the progressive architecture of the Dallas Arts District, enhances the public realm with a modern and bright architectural expression. The sophisticated fritted glass skin conceals the building’s function as a parking garage along Harwood Street and Ross Avenue, a major corridor in downtown Dallas.
Second, the design lines the ground floor along those streets with retail and restaurant spaces, along with wide sidewalks, trees and benches, creating gathering places for office workers and activating a downtown block that was previously a patch of asphalt.
Finally, HKS designed the parking garage to accommodate future development above the structure. The design team aligned vertical circulation elements such as staircases and elevators to ensure smooth alignment with a hotel or residential tower.
The Design Impact
With the addition of 26,000 square feet (2,415 sm) of retail, 2000 Ross has contributed to Dallas civic leaders’ vision to transform Ross Avenue into a lively and walkable mixed-use commercial corridor. The design extended the contemporary aesthetic of the Dallas Arts District into the Central Business District, turning a gloomy and desolate corner of downtown into an exciting streetscape.


Project Features
- 2,000 parking stalls
- 26,000 square feet (2,415 sm) of retail/restaurant space
- Silk screen-printed translucent glass
- LED lighting
- Planned to accommodate future phases
Awards
- 2020 Built Honor Award Winner, Large Project Category (AIA Dallas)
- 2020 Construction Pyramid Award, $15 to $100 million category (Associated Builders and Contractors)
- 2020 Built Design Award (Texas Society of Architects)










