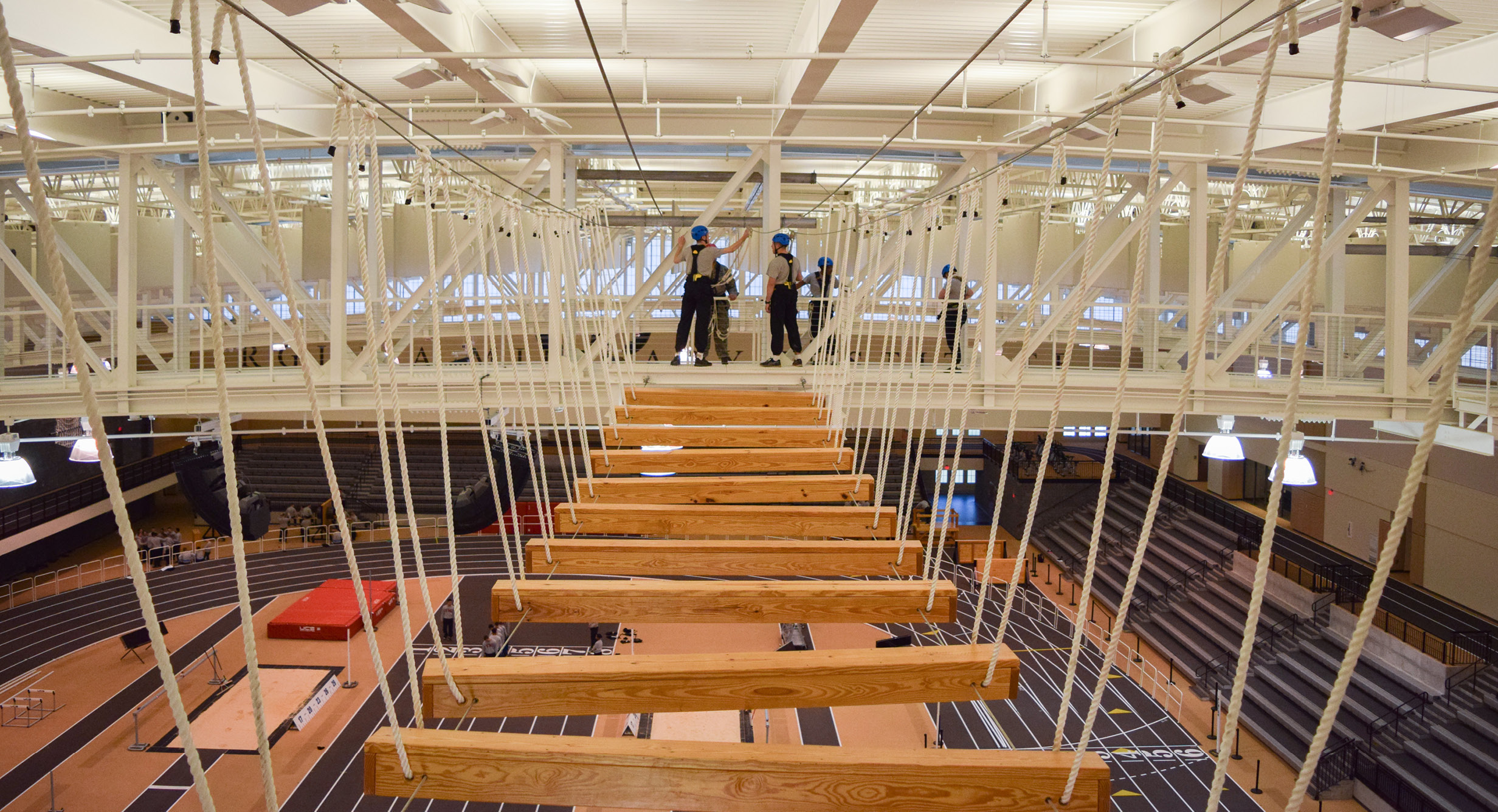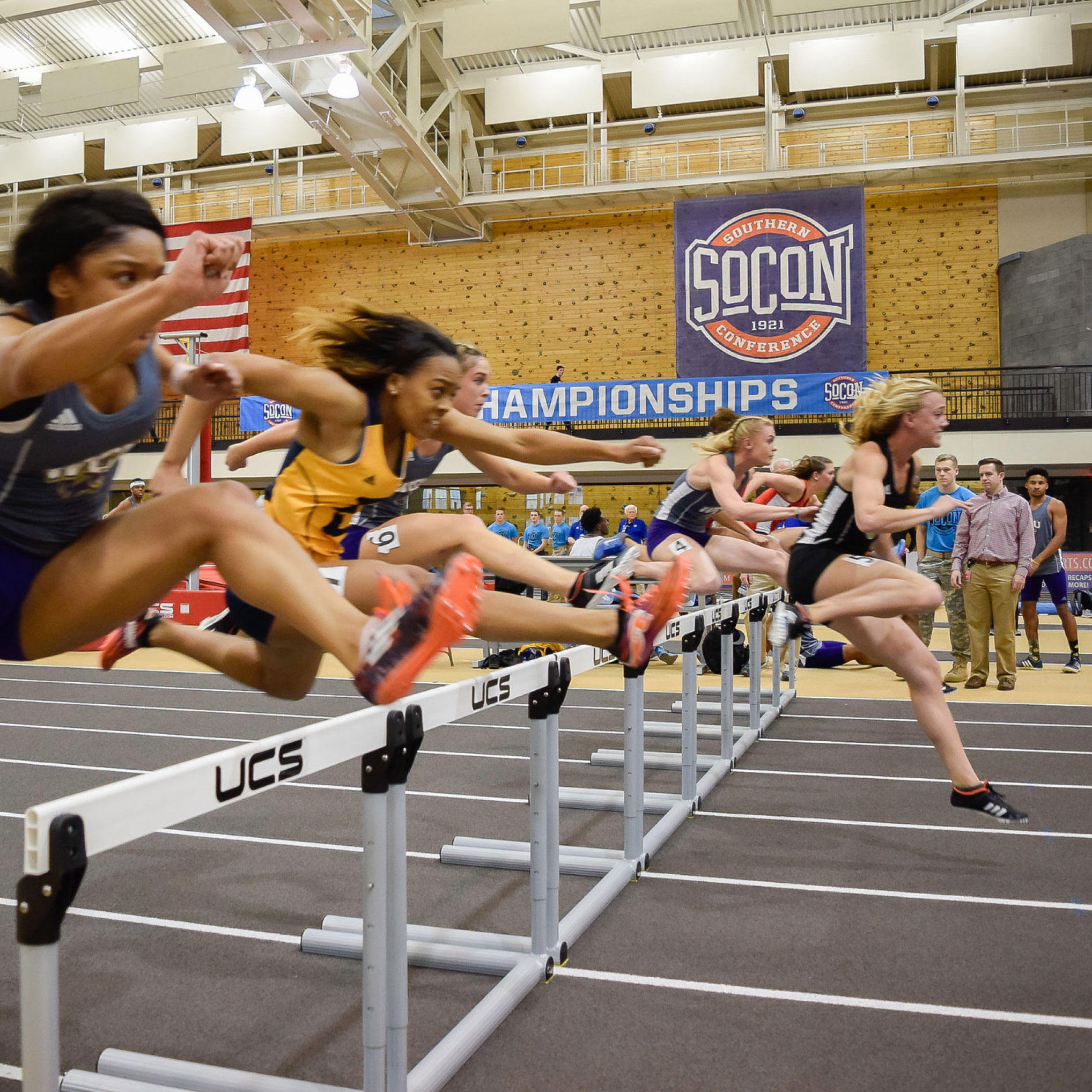
VMI Indoor Corps Physical Training Facility: Preparing Citizen Soldiers
The Virginia Military Institute is home to one of the country’s elite indoor athletic facilities. The HKS-designed 205,000 square-foot addition to the campus features a six-lane 200-meter hydraulically banking NCAA track, a rock-climbing wall, high ropes confidence course, and full-scale physical training obstacle courses throughout the venue.
The LEED Gold certified $80 million structure opened in October 2016 and has hosted a slew of exciting NCAA track and field events. Yet it is the daily happenings at the facility – where VMI cadets prepare to become “citizen soldiers” – that lies at the core of HKS’ integrated design process.
Given the importance of VMI’s compulsory, comprehensive physical training programs, HKS’ design mission focused on developing the whole cadet, not just the Division I athletes who train and compete in the facility.
Founded in 1839 in Lexington, Virginia and currently ranked fourth among public national liberal arts colleges, VMI is the oldest state-supported military college in the United States. Unique among Virginia institutions for its statutory obligation to provide higher education in a military structured organization, the indoor training facility honors the larger historical context and spirit of the Gothic Revival style represented throughout Post. The facility design thoughtfully considers its prominent location on a main gateway to downtown Lexington, ensuring the facility reinforces the sense of history embodied in the city’s historic business district.
The facility is composed of three forms: a primary 70,000 square-foot Corps physical training space topped by a long-span barrel-vaulted roof; a second mass consisting of two-story support spaces housing the primary training spaces; and a tertiary form completes the building composition, introducing a highly articulated, transparent volume that creates a distinct building entry.
In unison, the building forms and details establish sensitivity and scale transition to the pedestrian and vehicular edges of the site. Use of familiar motifs, elements, proportions, patterning, and material finishes create a holistic, modern interpretation of the Post’s Gothic style. The large barrel-vaulted roof, detailed precast concrete panels, tapered pilaster piers, large window groupings surrounded in precast concrete frames, and use of natural stone ground the facility into the site, collectively delivering a sense of strength and permanence reminiscent of VMI’s traditions.


The main attraction inside the facility is the 200-meter, six-lane hydraulically-banking track, one of seven known NCAA indoor tracks of its kind. Two sets of eight 60-meter sprint straights and two long/triple jump pits, as well as two pole vault runways are located within the oval. Above the main floor is a flat, 350-meter warm-up/cool-down track. Two high jump areas and two throwing cages round out the field venues, and surrounding the main track is seating and standing room for 1,800 spectators who can take in all the action via a large videoboard that is connected to audio speakers and finish-line cameras. For the second straight season, the Southern Conference Indoor Track and Field Championships return to VMI’s Corps Physical Training Facility Feb. 23-24, 2019.
Beyond varsity-level track and field training and competition, the facility’s design supports a larger mission: VMI’s emphasis on physical training – whether it be sports at the varsity, club or intramural level, or fitness and confidence development for future combat leaders – is a key cadet development tool. To that end, the facility is comprised of six components: an indoor climbing wall, space to conduct elements of the VMI Fitness Test (VFT), high ropes course, indoor physical obstacle course, physical readiness and combat readiness training, and a challenge initiatives course (CIC). Extending 70 feet above the main track is the high ropes course, utilized for obstacle events such as Swing Beams, Knotted Ropes, the Postman’s Walk and more. The structural box trusses supporting the roof provides catwalk access to high ropes course events participants. A 34-foot high rock climbing wall with eight climbing lanes has adjustable hand and footholds to match any skill level. The indoor mobile initiative obstacle course offers 11 stations of challenging events which are dispersed throughout the building.
A “cardio balcony” with stationary bicycles and elliptical trainers and a large, L-shaped weight room provides more training options for cadets. From ropes to obstacles, climbing, running and cardio, the variety of training options provide cadets an outlet year-round – training is never cancelled due to inclement weather.
Mens’ and women’s lockers are designed to NCAA specifications, and athletic trainer facilities include a cold plunge pool and a zero-gravity treadmill for athletes recuperating from injury. Below the 200m track is a 126-space parking garage – the first ever below-grade parking on Post.


The state of Virginia requires at least LEED Silver certification for new construction, yet VMI and the design team raised the bar to reach LEED Gold by incorporating innovative sustainability features, including underground cisterns that collect rainwater from the roof, which is used to irrigate native landscaping, flush toilets, and rehydrate the mechanical system for water lost to evaporation.
The facility is structured to span over the Town Branch, a small stream, to mitigate intensive storm water surges and alleviate flooding. Additional bio-retention basins, permeable pavement, and a vegetated roof help reduce the quantity of and improve the quality of stormwater runoff.
The project’s passive downdraft system is the most progressive sustainable feature of the integrated design. Instead of conventional large ductwork, this low energy, fan-less system uses vertical shafts to cool and heat the natural ventilation airstream to drive air through an underfloor plenum – an open space between the hydraulic track and the concrete slab ceiling of the underground parking structure. The conditioned air is naturally delivered at the training room floor, and as athletes cause air temperatures to rise and stratify, the warmed air is released through the roof vents. Other integrated, sustainable features include a high-performance thermal envelope, and skylight and clerestory daylighting.
The indoor training facility is just one facet of VMI’s Vision 2039, an all-encompassing master planning initiative that aims to improve the academic, military, and athletic programs and infrastructure to enhance cadet leadership development. The Institute’s time-tested, hands-on environment develops leaders by combining education, experience, and training.
HKS continues its strong relationship with VMI’s staff to design a new Aquatic Performance Center to further contribute to the development of an impressive yet understated array of new and renovated facilities, propelling VMI into the future.
