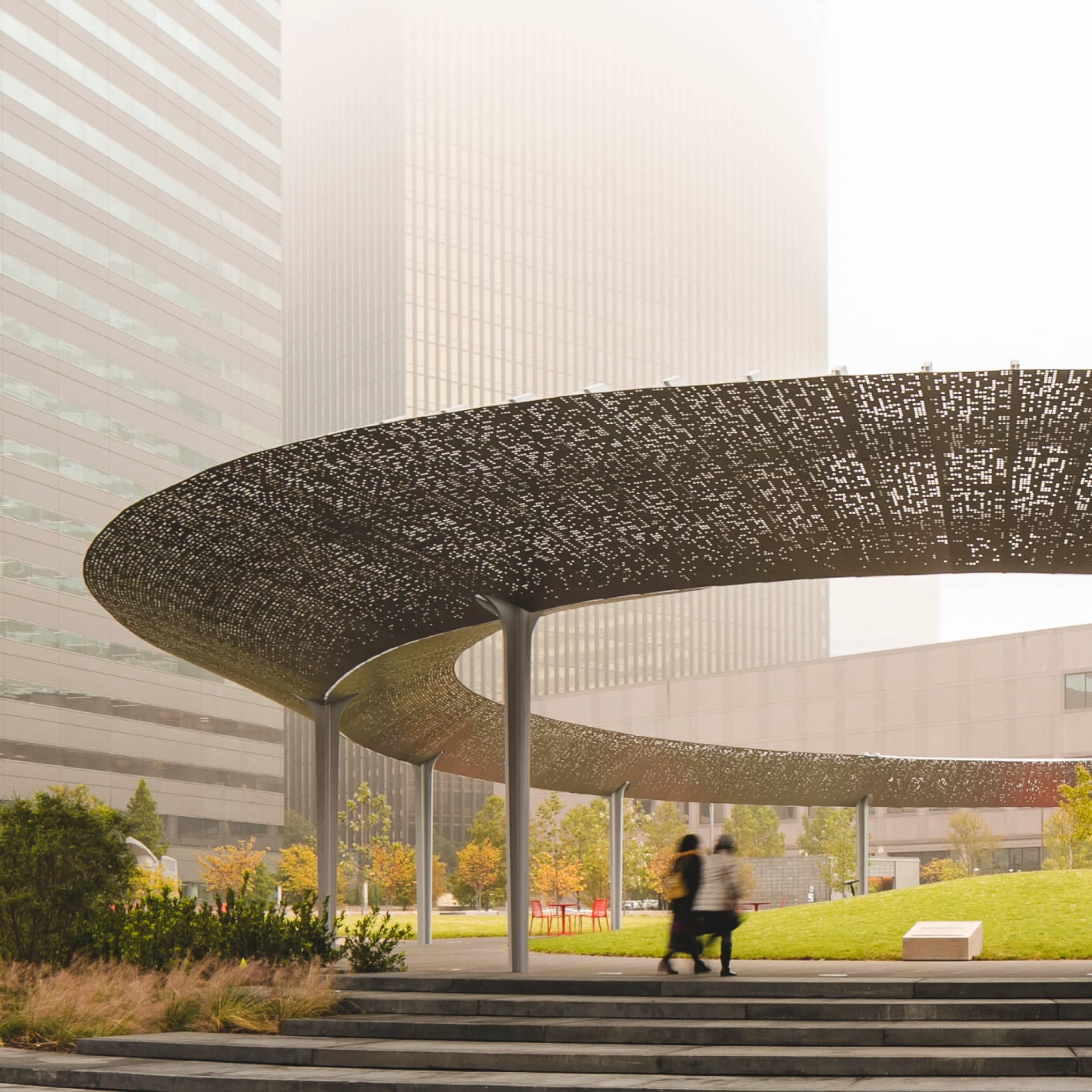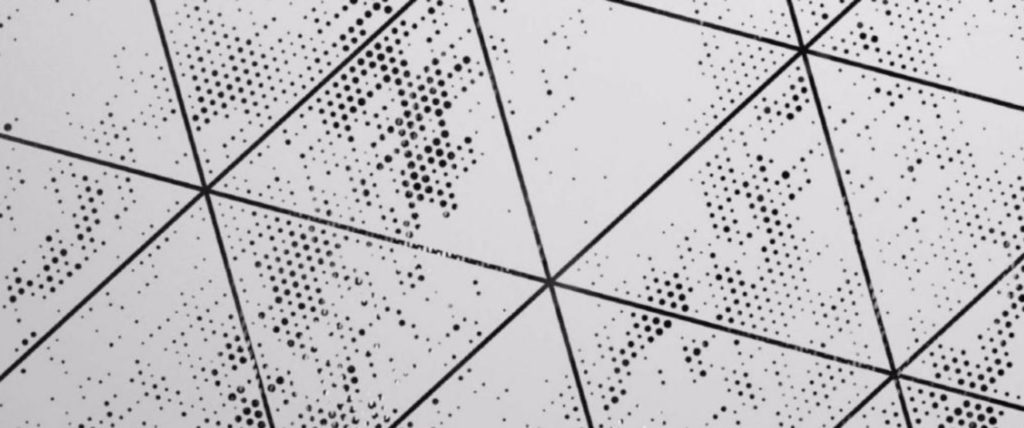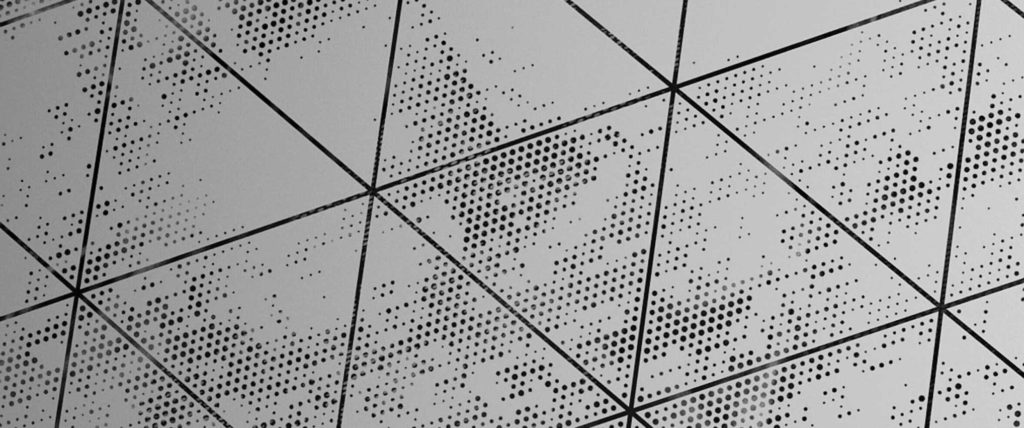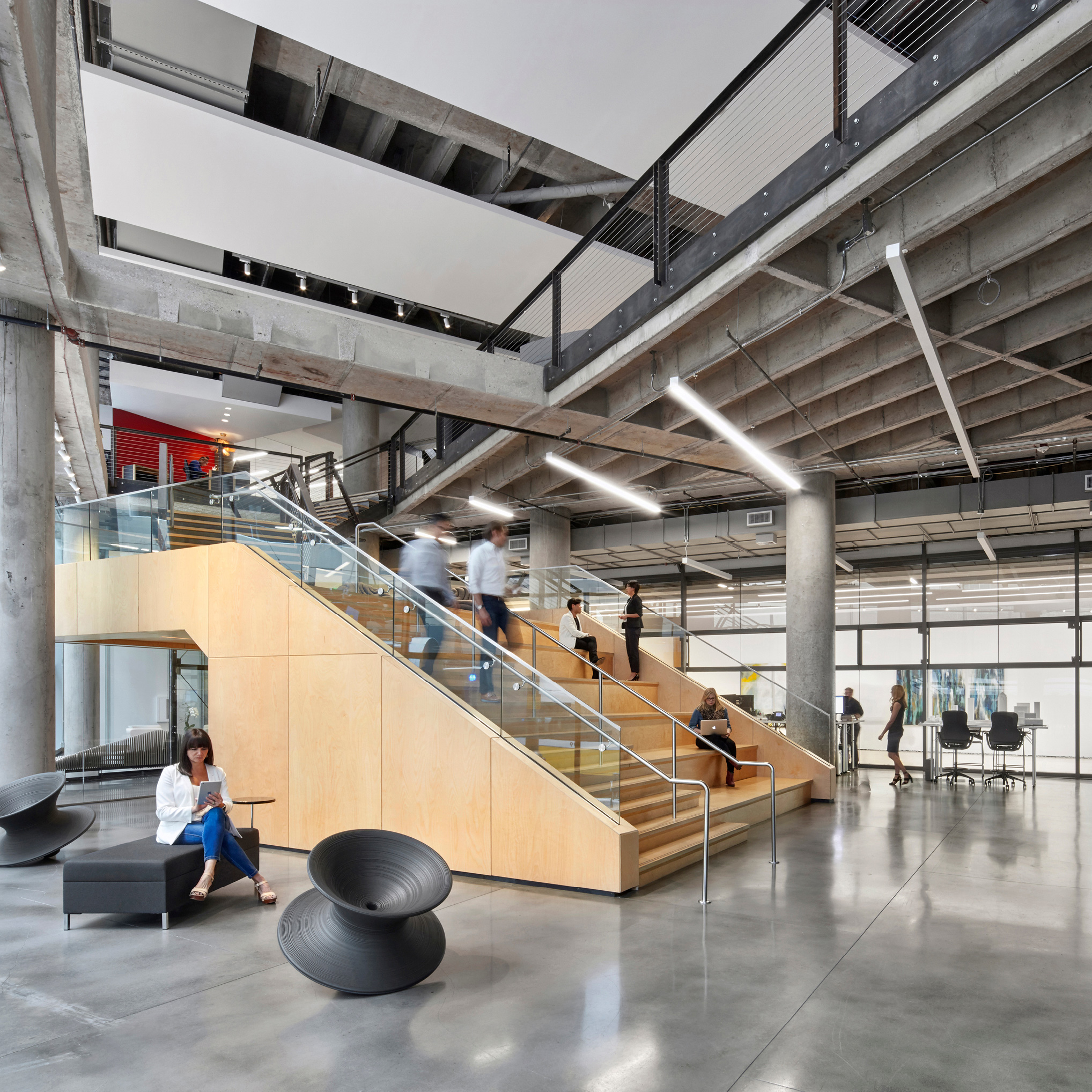
How HKS LINE Designed an Innovative Park Pavilion in Dallas That Honors Historic Railway
A century ago, soot-covered trains that had once barreled through downtown Dallas were rerouted around the central business district, leaving behind the railroad tracks along dusty Pacific Avenue. The city stripped away the unused tracks a few years later as pedestrians, cyclists and motorists jostled for space on the busy street that the Texas & Pacific Railway once ruled.
Most of the brick storefronts that lined the avenue in the early 20th century have disappeared, replaced by gleaming skyscrapers. But HKS is giving the bygone railroad another moment in the sun.
The firm, which itself turns 80-years-old this year, channeled this chapter of Dallas history into the design for the elliptical pavilion that anchors the long-awaited Pacific Plaza park that debuts this month on what used to be a parking lot next to the HKS headquarters. The pavilion canopy pays homage to the days when telegraphers stationed in railway depots used American Morse Code to send messages to train crews and dispatchers. Its metallic cladding dapples the sunlight with perforations that spell out in American Morse Code the names of every stop along the Texas & Pacific Railway that snaked from El Paso to New Orleans.
Standing where St. Paul Street meets Pacific Avenue, the pavilion acts as a front porch to the 3.4-acre park, its ringed canopy reaching out toward the main entrance steps. The canopy frames an oval-shaped knoll, creating a captivating visual effect that makes the mound look as if it’s being pinched through a hole.
“In order to get where we’re going as a city, we have to have an appreciation of where we’ve been,” said Kourtny Garrett, president of Downtown Dallas Inc., an economic development group in charge of cleaning and providing programming for Pacific Plaza. “HKS’ thoughtful commitment to incorporating something so detailed like the American Morse Code used to navigate the trains coming through town on the pavilion at Pacific Plaza is a perfect example of their attention to detail and true appreciation for and excitement about a signature park that’s literally in their own backyard.”
The park was built through a public-private partnership between the city of Dallas and the nonprofit Parks for Downtown Dallas, which paid for design and construction. Parks for Downtown Dallas hired SWA Group to design the park, and the landscape architecture firm approached HKS’ LINE studio to create the pavilion. LINE, an acronym for Laboratory for INtensive Exploration, uses computer programming, digital modeling and emerging technologies to enhance architectural design and its role in the fabrication of materials.
SWA asked designers to create a structure that offered shade from the scorching Texas sun and that allowed pedestrians to see through the park. LINE also recognized that the pavilion should be appealing not only to pedestrians but to the people who live and work in the buildings circling the park.
The pavilion has the shape of a simple ellipse, but it features hundreds of V-shaped fins that support trapezoidal steel panels punched with hundreds of holes each — a complex puzzle that required LINE to solve a series of challenges. The studio used parametric design — an advanced computer modeling method driven by mathematical relationships among design elements — and leaned on lessons from other HKS projects, including its work designing the skin of the $5 billion SoFi Stadium that will be the new home of the Los Angeles Chargers and Rams.

Going a New Route
LINE investigated different concepts for the pavilion, settling on a saddle shape that hovers over the landscape, supported by 11 cruciform columns. Designers tapered the columns to maximize views of the park.
To make the design interactive, the HKS team played with perforations that would animate the pavilion by creating dynamic shade patterns throughout the day. LINE experimented with metallic skin perforations in the award-winning design of Children’s Hospital of Richmond at VCU and on the canopy shell of SoFi stadium. At the hospital, the enclosure of the parking deck was perforated to create the effect of sunlight filtering through foliage. The holes punched through the triangular panels that shape the roof of SoFi Stadium also form an image.
But with the Pacific Plaza pavilion, LINE went in another direction. HKS designers Jon Bailey and Tim Logan drew inspiration from Pacific Avenue, the namesake of the park. They learned about the street’s origins as a railroad route and found a map that detailed the stops along Texas & Pacific Railway, which operated from 1871 to 1976.
With this information, the LINE team worked through several iterations to convert American Morse Code — a series of dots, dashes and gaps — into a dot pattern that could be translated to the metal panels with a standard-size punch-die set. This bypassed the need for custom tools that would have increased the project cost. LINE partnered with Zahner, an engineering and fabrication company that is also working with HKS on SoFi Stadium.
“The Morse Code is offering another level of interaction with the people,” Bailey said. “There will be some people who might try to decode what the message is.”
Pragmatic considerations that arose during stadium projects also informed LINE’s thinking, such as making the holes small enough to prevent people from climbing the structure and birds from building nests. The gradient design starts out solid at the base of the pavilion cladding and becomes more porous at the top.
LINE conducted studies to figure out how to best way to map the code onto each panel and the pavilion canopy as a whole. For example, the team tested a method that arranged the lines of code in a spiral pattern around the canopy, but the designers discovered that pattern created repeating arcs on each panel. These studies enabled LINE to identify and avoid undesirable visual effects before the panel fabrication.
From Start to Finish
The HKS team used parametric modeling to tie the pavilion design to the shape of the knoll that is a key feature of the park landscape. HKS’ pavilion model updated instantly any time that SWA changed the dimensions of its knoll, saving designers from having to manually adjust all the elements that form the curves of the pavilion.
The panels for the canopy come from a large stainless-steel coil, meaning the width of the coil defined the maximum width of a panel. LINE built this dimension into its parametric model to preserve it in subsequent updates.
“Parametric modeling is one way that allows us to build more complex things with more intelligence built into the model so we can retain that to the end,” Bailey said.
LINE evaluated different metal finishes on panel mockups to select one that would reduce glare. The designers translated their pavilion model into 2D line drawings of each panel that were sent to Zahner, which fed them into a computer script that told a machine how to perforate the panels.
“On a lot of projects, you often have big ideas at the beginning but either because of technical limitations or budget or a number of reasons, at some point the design gets compromised and those things don’t come through in the end,” Bailey said. “That’s why a group like ours exists.”
HKS is deeply invested in the park, making a donation to help build it. Pacific Plaza is part of a pedestrian corridor on Harwood Street, running from Klyde Warren Park to Main Street Garden to the Dallas Farmers Market.
“It’s going to be a hell of an asset,” HKS CEO Dan Noble said, celebrating the plot’s transformation from pavement to park.
In addition to HKS’ pavilion, the SWA-designed Pacific Plaza will feature a 1-acre central lawn, a limestone seat wall known as “The Thread” that traverses the park, a tree-lined promenade, an oak grove, seating and bike racks, and “dog intercepts” — stations of decomposed granite with irrigation.
“Quality green space is part of the transformation of Dallas,” said Chuck McDaniel, managing principal of SWA Dallas. “As part of a chain of parks throughout downtown Dallas, Pacific Plaza enhances the quality of people’s lives by being both a visual enhancement to the dense urban fabric and, most importantly, by helping to mitigate the effects of the urban heat island.”



