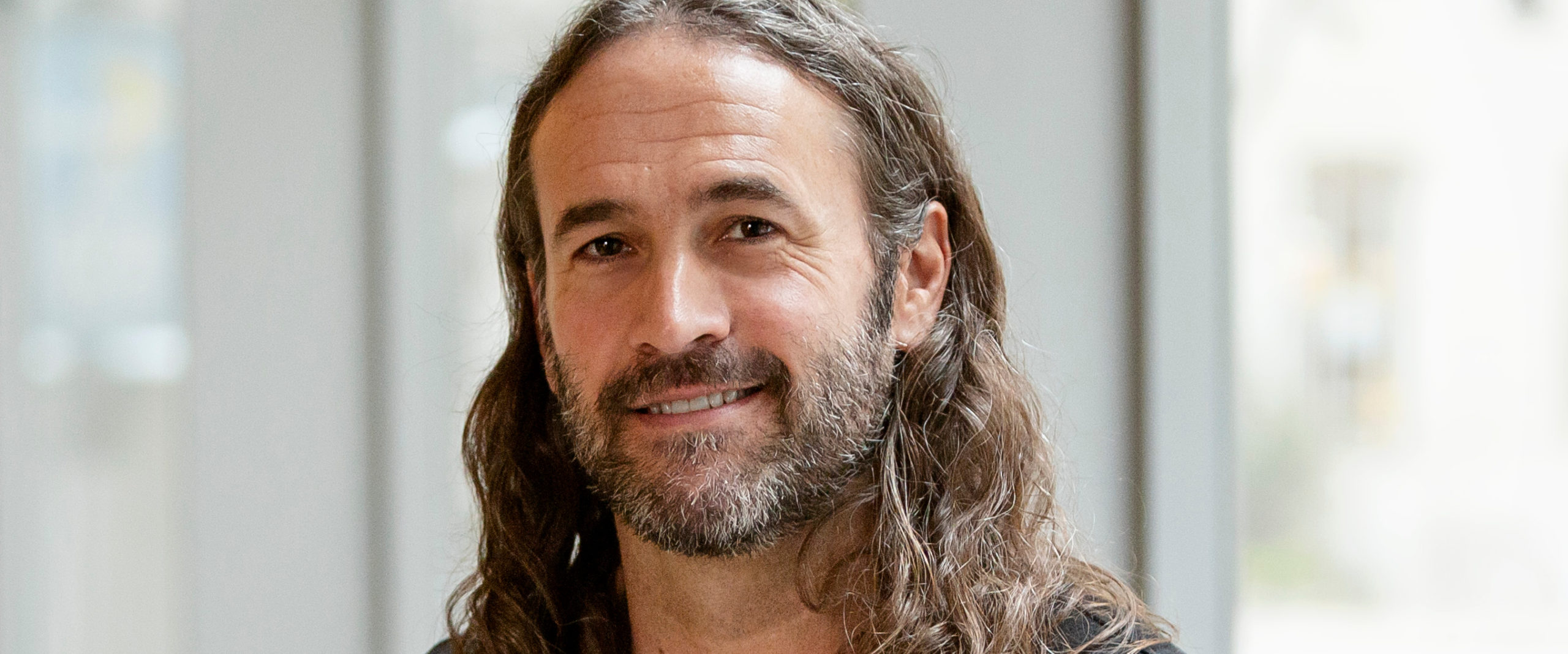
Harnessing Daylight
Our client, Novartis Pharmaceuticals/Alcon Laboratories, requested an employee café in Fort Worth with dining areas wrapping the perimeter of building and visible behind a transparent façade. With this approach, diners could enjoy the view from the café out into the landscape of the central campus quadrangle and researchers in the surrounding buildings would have an inviting view inside.

Shared spaces are vital for science facilities because research is becoming more interdisciplinary — a specialist in one lab could have the solution to a problem that scientists are grappling with in another. Breakthroughs can happen when they have a place to meet and discuss their work, formally or informally.
“A centralized dining facility for scientists is not just a cafe,” says Heath May, the director of HKS Inc.’s Laboratory for INtensive Exploration, or LINE. “It’s a place to hold small team meetings or full staff gatherings and to encourage chance meetings between scientists.”

But while a transparent building might make the facility inviting from every angle, glass walls pose challenges to managing the thermal and visual effects of sunlight. Accounting for daily and seasonal changes in sunlight exposure, the solar performance of each façade orientation is expressed honestly in plan, section and elevation with strategies developed to respond to multiple design criteria.
At HKS, May and other forward-thinking researchers are pushing to fine-tune solar management with projects like the HKS-designed Novartis campus facility. It’s just one of many HKS projects using 21st century technology to solve an age-old problem — how to maximize the sun’s benefits while balancing downsides — and look good while doing it.
Solar Simulation
Simulations enable designers to use real-world physics to view possible outcomes before construction begins. Such tools are not new, gaining widespread use 20 years ago. Modern computing power has enabled more robust simulation of larger and more complex projects. The Novartis campus facility features two computer-assisted elements, one on each side of the building, to manage the sunlight. The south side of the building has a protruding shade, angled upward that has been precisely shaped to block just enough sunlight at specific times of the day.
“It’s a very pragmatic projecting element,” says May. “It also delineates outdoor transition space and provides a visual welcome.”

The north side takes a totally different approach. The north side’s glass face is affixed with vertical blades of laminated glass that extend 12 inches outward. The projecting elements are dimensioned and spaced to provide shade and reduce glare while preserving the view in and out of the building, a level of detail early simulations can provide.

“Large scale daylight simulations . . . are currently impossible with the use of conventional software and computers,” HKS architects Mili Kyropoulou and Paul Ferrer concluded in a paper they co-wrote in 2018. Such limitations require that large projects somehow break up the simulation into smaller sections of the building, a method that doesn’t produce results with the same speed or accuracy.
“Large scale daylight simulations . . . are currently impossible with the use of conventional software and computers,”
HKS’ work on the San Francisco International Airport (SFO) extension is an example of the power and limits of current simulations, and Kyropoulou and Ferrer used it to show why these new ones are needed.
The 300,000-square-foot space at SFO is too large for existing modeling programs like Daysim. For example, one vital measurement is called the daylight coefficient (DC) and current modeling programs generate this from a few hundred illuminance sensors. At SFO, there are 109,000 such sensors.
“Even where the hardware resources exist, it is currently impractical to perform such simulations on Windows‐based systems,” the HKS architects determined.
The scale of the airport terminal was simply too large to simulate using current tools, and the layout of the flowing, open space lacked repetitive smaller rooms, so the simulations could not be easily divided into smaller discrete sections.
“Unlike other large-scale projects, every space in this area is unique as far as its design parameters are concerned,” write Kyropoulou and Ferrer. “No floor area can be described as repetitive or with semi-similar daylight performance related design factors.”
Going Forward
The future will belong to new simulations that can take even more nuanced predictions on how sunlight will affect the building, and the pair of HKS architects examined options. Their approach brought cloud-based computing to the problem. They used custom-written software scripts to run the simulation as one big package on a Linux operating system. Those algorithms handle the vast amounts of memory the calculations required.
Those are just more examples of how we at HKS will continue to push the envelope on solar management projects such as Novartis and SFO to help make for a better world.


