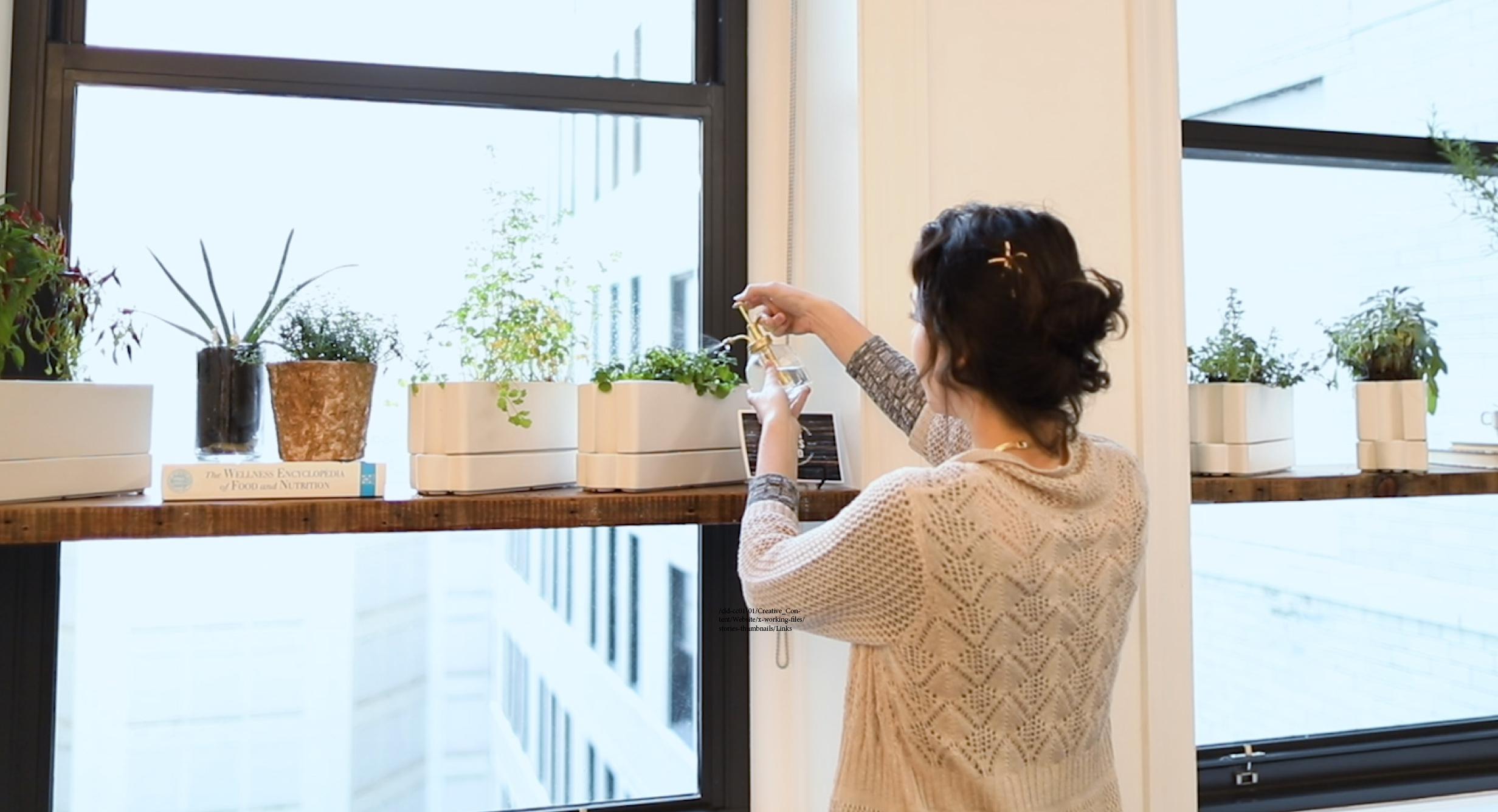
Designing the Creative Workplace, Part 1
In this two-part story, the design directors for HKS Chicago, Kate Davis and Tony Montalto, explain what it’s like to design the creative work place.
At the first firm I ever worked for, a mentor told me about the experience of creating their own headquarters. He talked about the design solution and how difficult the process was, and he softly admitted that one of the firm’s founders was the only client to ever make him cry during his 30-year career. An even-keeled man, his story taught me how difficult it can be to please creative types.
Prior to joining HKS, I was a bystander for the inhouse design of two other offices at two different firms. In both cases, the senior designer hand selected the team, met in secret and sought little to no feedback or input. The rest of us showed up after our stuff was moved, expected to embrace the new office and marvel at its beauty and vision. We were expected to use it and sell it to win work and attract talent. I was proud to work at both places, but this approach lacked cohesion within the firm.
Several years ago, Tony Montalto and I joined HKS. We worked with the leadership team to build a transformational culture, rather than a transactional one, in our Chicago office. We strove for transparency, accountability, open dialogue and constructive criticism, with the goal of creating an inclusive process involving every team member.
Three years on, the shortcomings of our space began to impede our work and undermine our cultural aspirations. The office didn’t speak to our process or facilitate it, nor did it offer the ability to host clients, speak to our brand or help us recruit talent. Our workplace was not showing up for work.
Realizing the urgent need for a new space, our leadership team began an honest, open dialogue to ensure that we were aligned. The team included trusted partners advising on real estate, construction, lighting, acoustics and engineering. We drew upon internal talent in building systems, energy modeling, place performance, well buildings, LEED and lean process improvement to bring the same level of critical thinking that we would utilize for a client.



We conversed with the firm’s leadership to understand their vision for the Chicago office, and what we proposed represented a dramatically different approach than HKS had previously considered. In a series of dialogues, we engaged our colleagues about what worked, and what didn’t, to help envision a space that would encourage the culture we desired. Our guiding principles became a touchstone throughout the course of the project.
To better understand how people worked, we engaged in research and sought how far we could push a new model. We measured the acoustics and engineered aspects of the space to work toward measurable improvements, such as thermal comfort and wellbeing. Through an inclusive approach of engagement, we moved toward solutions that would achieve results based on acceptance by the users.
We invited feedback and people gave it, both often and critically. The creative discourse we desired was alive and aimed right at our hearts, forcing us to scrutinize our own biases when defending our designs.



The result is a living studio supporting our growth and evolution. A space that offers us, a creative, entrepreneurial people with diverse personalities and needs, the choice of environments for group and individual work. It challenges us and pushes us to rethink our engagement with materials and our relationships with vendors, partners and clients. Our people and our process are visible, allowing us to invite our clients in, not as someone to be held at arm’s length, but as a partner and a co-creator.
Research suggests that it takes 21 days to form new habits. Before we moved, we agreed to dedicate the first 21 working days to forming new habits in our new space. During this time, we focused on solutions. In search of continuous improvement, we will keep working, improving and living in our space.
