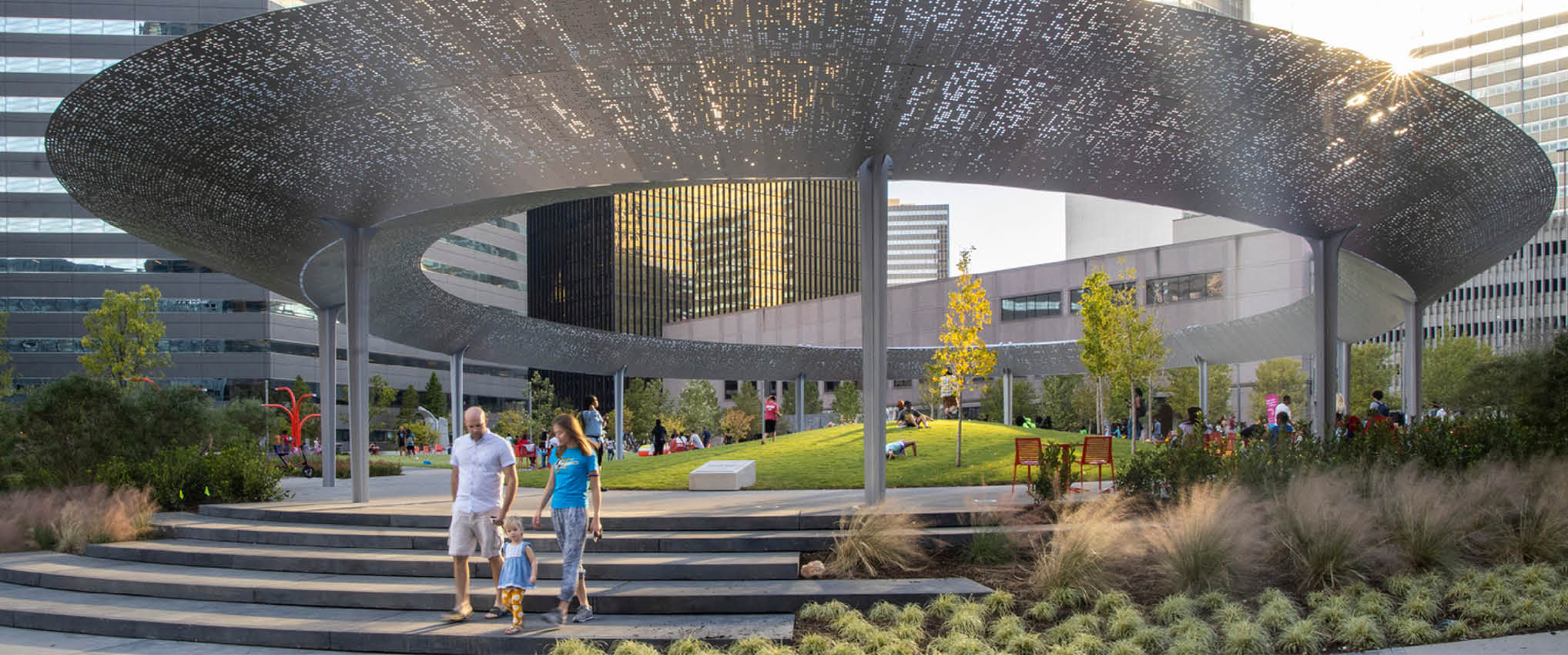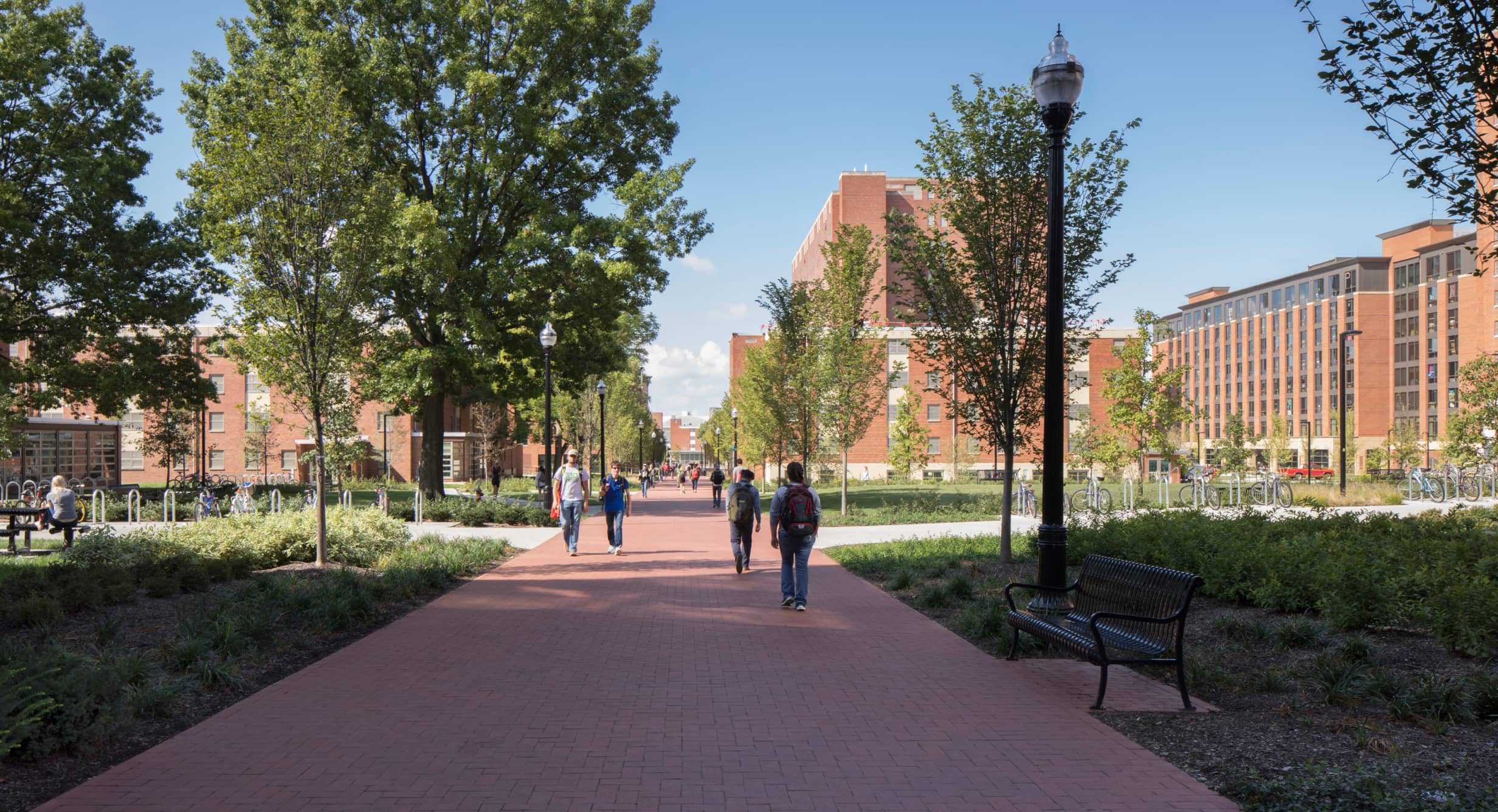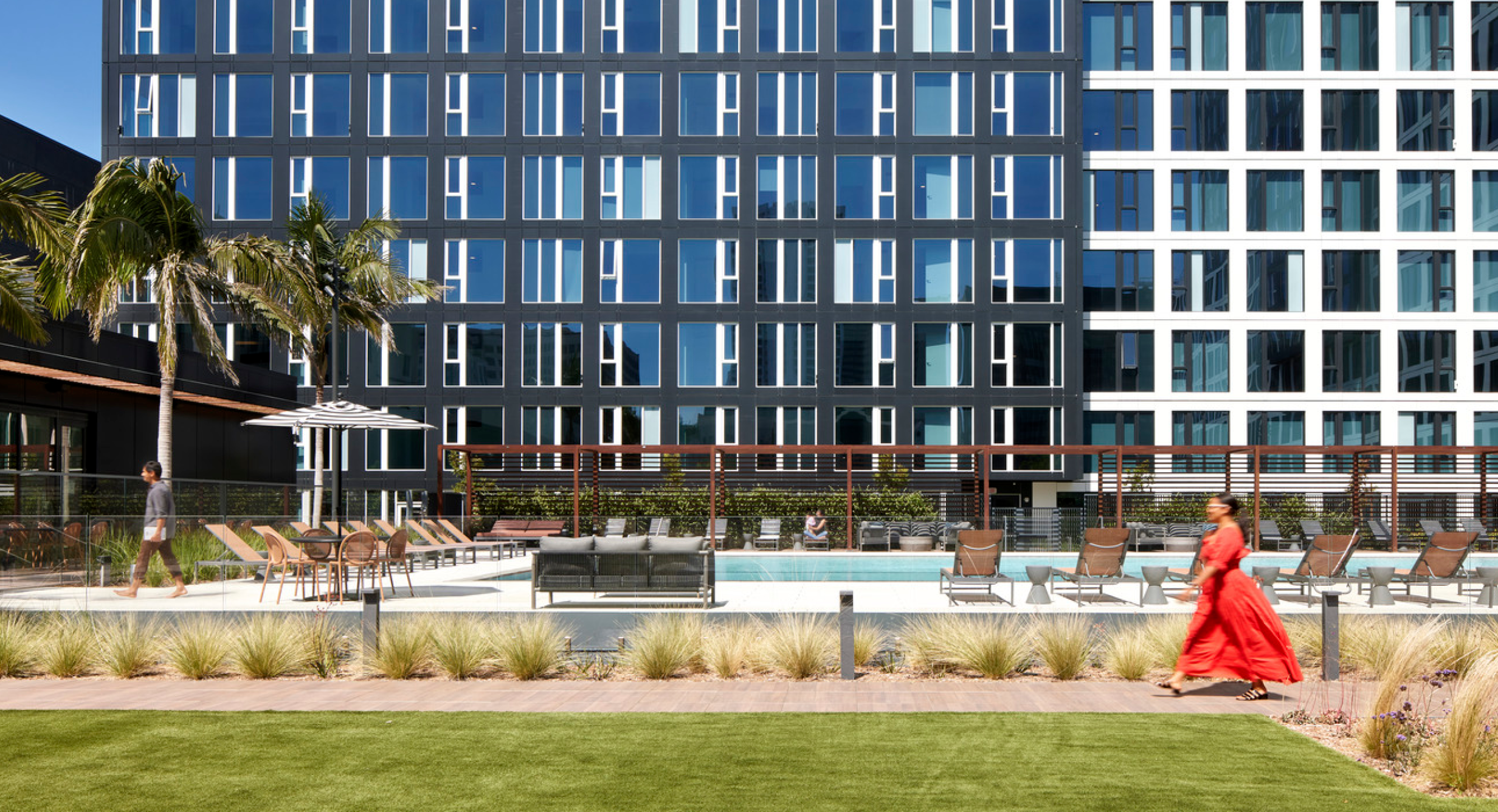
The Village Town Center Natural Setting, Modern Amenities Breathe New Life into Iconic Dallas Community
Dallas, Texas, USA
The Challenge
Originally completed in 1968, designers looked to refresh The Village Town Center residential development in contemporary style, providing modern amenities in a new resort-style setting.
The Design Solution
The new 30-acre mixed-use development locates new buildings around a lush and well-manicured great lawn/event-space. New lofts, apartments and the Main Street commercial core frame the central public space while walkability within The Village core continues the community’s well-known active and vibrant lifestyle. Spaces supporting social gatherings of various sizes within the resort setting encourage and accommodate numerous ways to recreate and unwind. The architectural language of The Village Town Center is characterized by a warm and modern aesthetic. Clean lines and organizing geometries extend into the landscape and place an emphasis on the tactile qualities and relationships of the building materials themselves. The massing strategy for the project emphasizes the concept of interlocking volumes, derived from an understanding of the local geology. Clusters of beautiful mature Live Oaks were meticulously preserved during the planning stages, with the new buildings carefully planned in and around them
The Design Impact
People are drawn to the natural setting at The Village — an urban oasis situated within the greater Dallas Metroplex — and it is Dallas’ largest rental community with 11,000 residents living in 16 neighborhoods.
Accentuating existing landscape features, including tree groves, clearings, meandering paths, lakes, pools, and water features while integrating new construction creates social energy through a unique combination of amenities to promote a heightened sense of place and encourages an outside-in lifestyle. The refurbished residential complex is scheduled for completion in 2020.


Project Features
- 1.1 million square feet (102,193 sm)
- 330 residential units
- 32-key boutique hotel
- Commercial street with market, six dining venues, retail, office space
- 1,200-car, five-level, below-grade parking
- Private fitness center and resident’s club
- Putting green, soccer and softball/baseball fields, community parks and urban plazas








