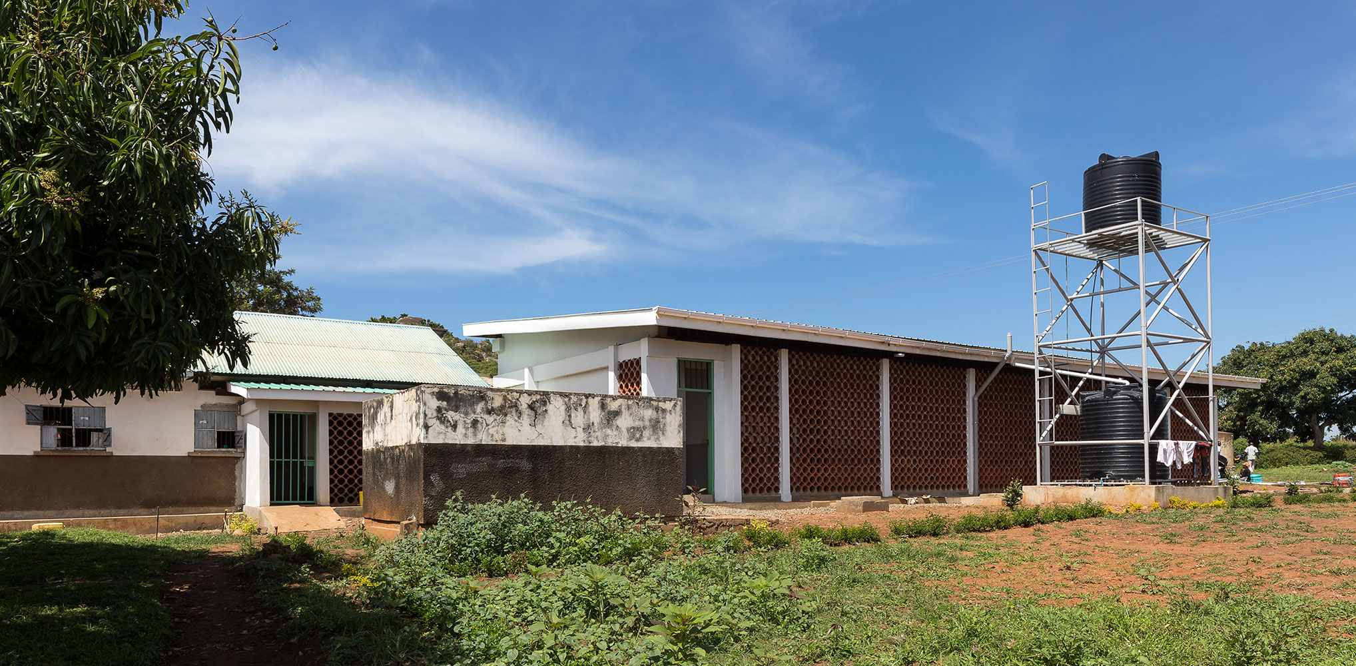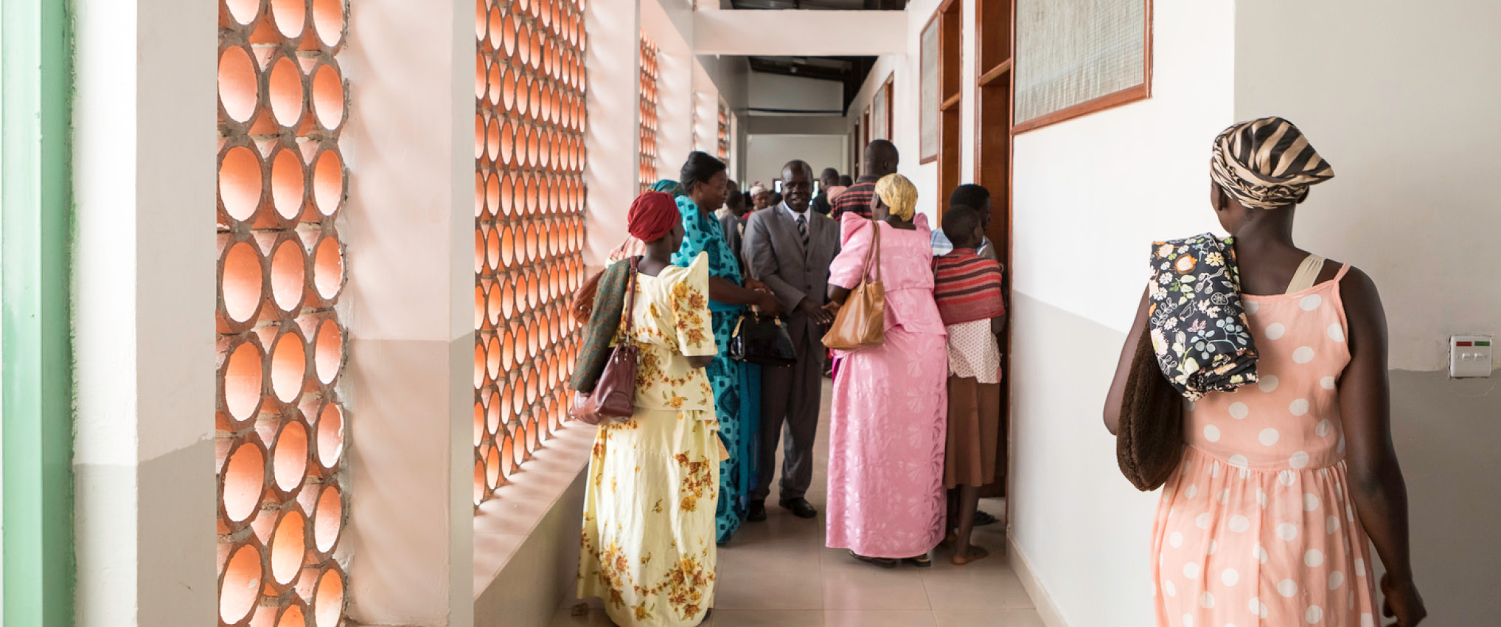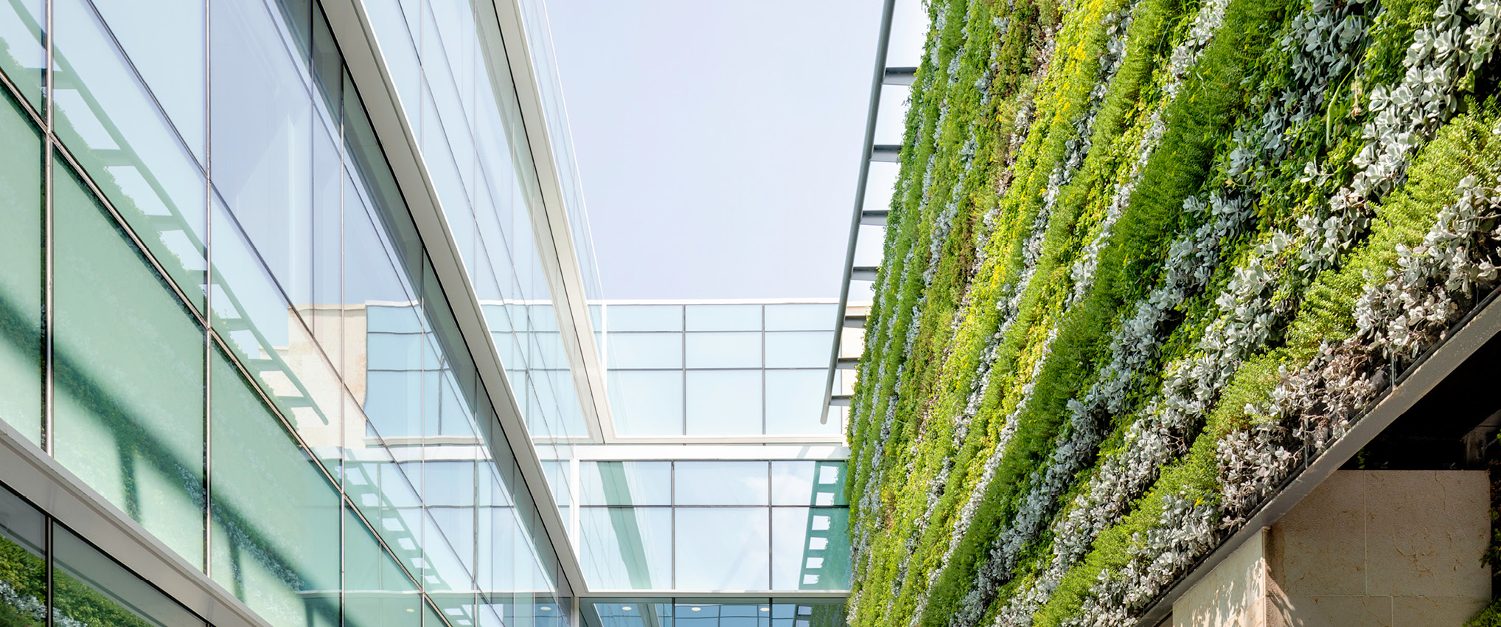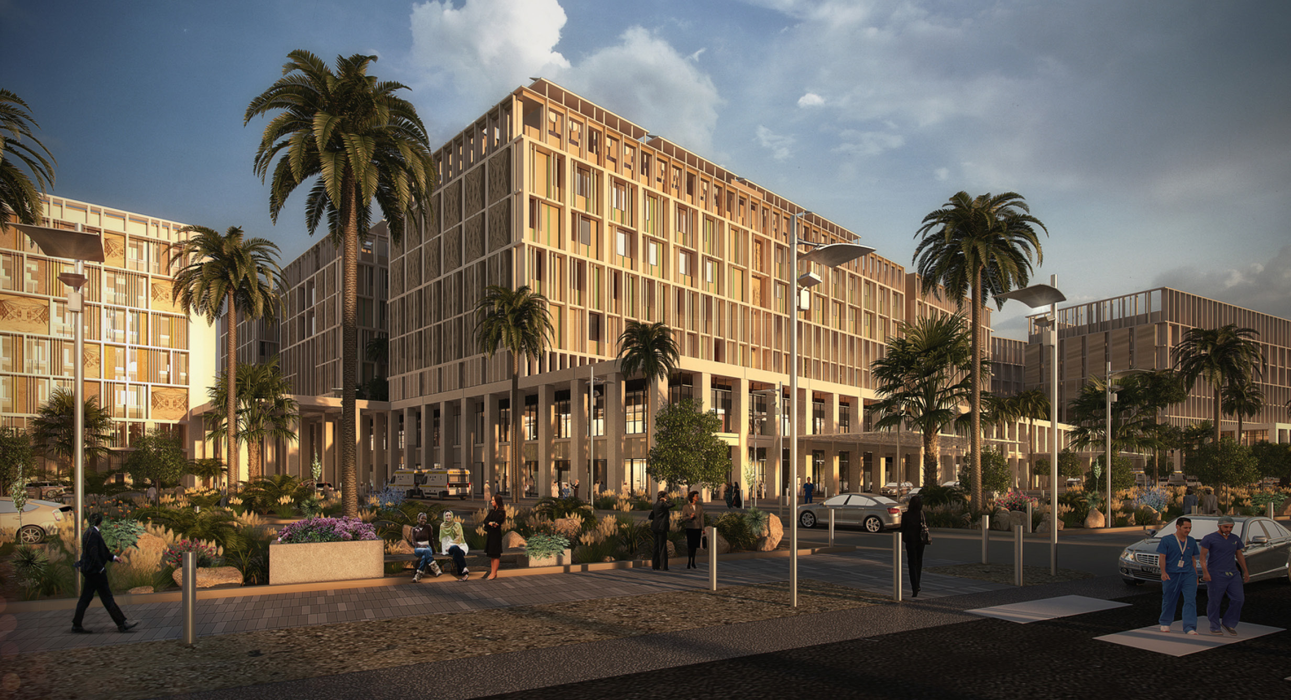
Kachumbala Maternity Unit Welcoming New Life, Passive Design
Kachumbala, Uganda, Africa
The Challenge
Kachumbala is an impoverished rural area in eastern Uganda with limited access to health care and a high infant mortality rate. Its outdated, two-room, 1950s-era maternity unit could not accommodate nearly half of the women who travel long distances to the facility to give birth. Instead, many women choose to stay home and give birth without medical assistance, increasing the risk of infant and maternal deaths due to infection or birthing complications. Designers were challenged to create a modern maternity unit that would be welcoming and able to handle multiple births every day.
The Design Solution
The passively-designed unit houses two delivery suites and a seven-bed postnatal ward to accommodate a minimum of six births per day, with the flexibility to support future expansion. The design was evaluated by UK-based health professionals, who also provided training for the maternity unit’s midwives. The low-cost facility was built with the help of a locally-sourced workforce – about 40 people – and 95 percent of the building materials were locally produced. Sustainable, passive features are design musts in locations where the power supply isn’t reliable and natural resources are scarce. A mono-pitch roof, strategic placement of operable windows, dog runs, & exterior corridors featuring terra cotta screens, create ventilation and shading. The predominant building material, interlocking soil-stabilized blocks were handmade onsite, using locally arising murrum mixed with cement in a brick press, reducing both costs and the need for power tools. HKS partnered with Wales-based charity Engineers for Overseas Development and Clyfe Building Skills to design, fund and build the new maternity unit.
The Design Impact
Since opening in November 2017:
• Admissions have increased from an average of 68 per month to 77 per month
• Number of deliveries has increased from 58 per month to 70 per month
• Zero infant or maternal deaths recorded
Read more below about Kachumbala’s life-changing impact in our report demonstrating measurable outcomes for the project’s sustainability goals and overall well-being attributing to community members’ health, economy and quality of life.
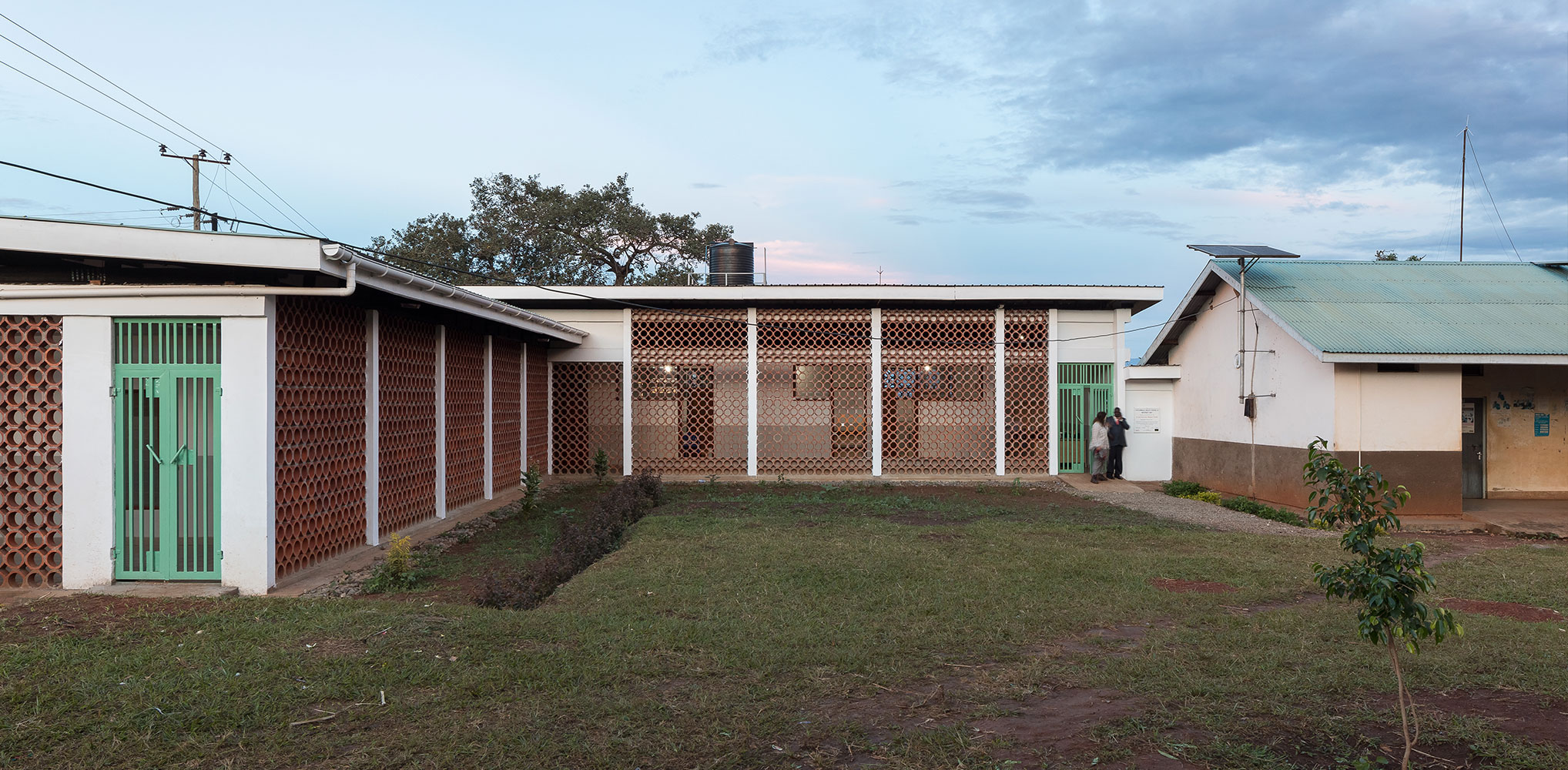
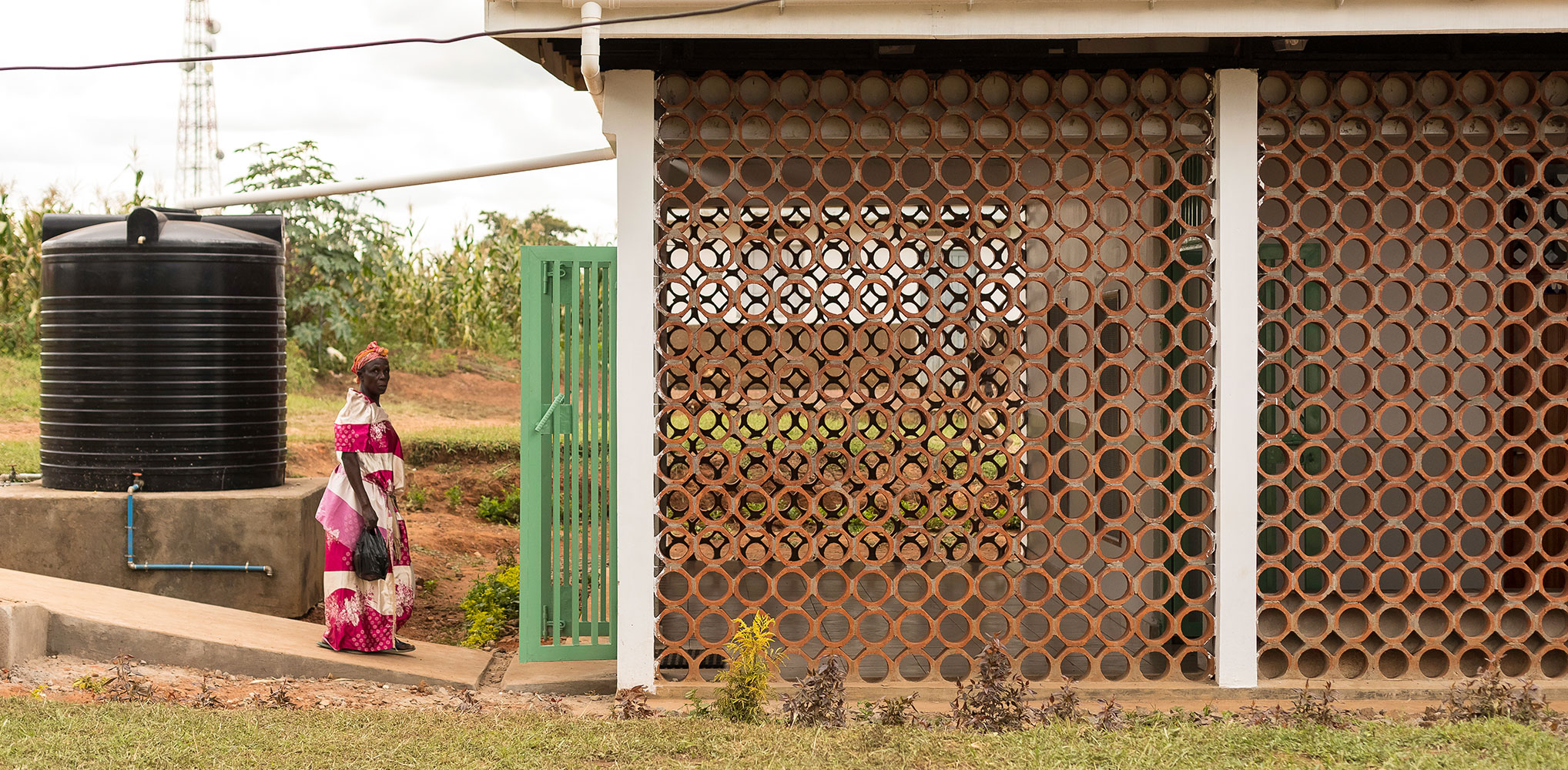
Project Features
- 2,960 square feet (274 sm)
- Two delivery suites
- Seven-bed post-natal recovery ward
- Two-bed isolation room
- Community/family area
- Flush toilets
- Solar-powered 12v power system for lighting and refrigerated drug storage
- Rainwater catchment and filtration system
Awards
- 2019 Architizer A+ Awards – Concepts – Plus – Architecture + For Good
- 2019 Societal Awards – Social Award Category, Frame Awards
- 2018 World Architecture Festival, Finalist, European Healthcare Design Awards, Healthcare Design under 20,000 square meters
- 2018, European Healthcare Design Awards, Design for Health and Wellness
- 2017, Fast Company World Changing Ideas, Health Category Finalist
My heart just liked the place because the people help so much, and it is really clean. I feel safe. If I have more babies, this would be the place!
New mother, Kachumbala Maternity Unit



